Black Hallway Design Ideas with Medium Hardwood Floors
Refine by:
Budget
Sort by:Popular Today
161 - 180 of 496 photos
Item 1 of 3
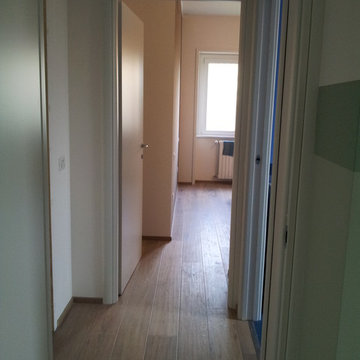
Corridoio di dimensioni compatte. Pareti di colore bianco che si alterna al marrone nella camera padronale. Le porte in legno sono bianche ed il pavimento è in legno massello medio.
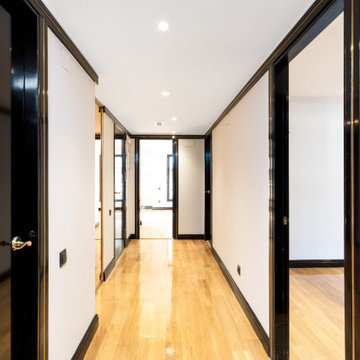
Photo of a mid-sized contemporary hallway in Madrid with grey walls and medium hardwood floors.
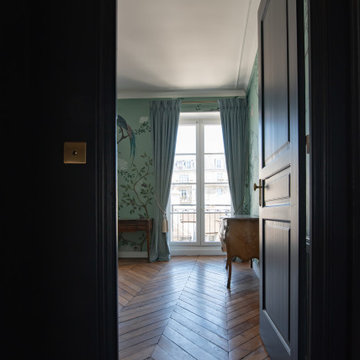
Inspiration for a mid-sized contemporary hallway in Paris with black walls, medium hardwood floors and brown floor.
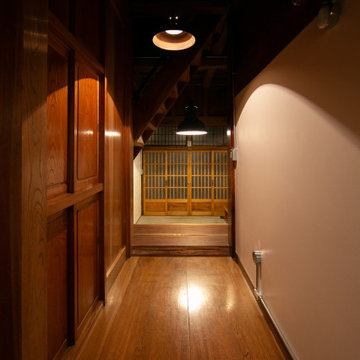
70年という月日を守り続けてきた農家住宅のリノベーション
建築当時の強靭な軸組みを活かし、新しい世代の住まい手の想いのこもったリノベーションとなった
夏は熱がこもり、冬は冷たい隙間風が入る環境から
開口部の改修、断熱工事や気密をはかり
夏は風が通り涼しく、冬は暖炉が燈り暖かい室内環境にした
空間動線は従来人寄せのための二間と奥の間を一体として家族の団欒と仲間と過ごせる動線とした
北側の薄暗く奥まったダイニングキッチンが明るく開放的な造りとなった
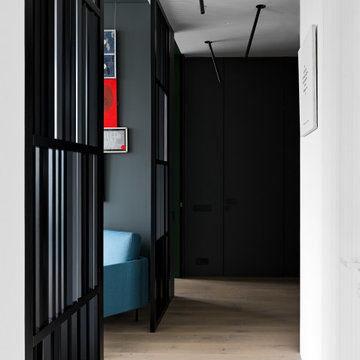
Mid-sized contemporary hallway in Moscow with white walls, medium hardwood floors, beige floor and recessed.
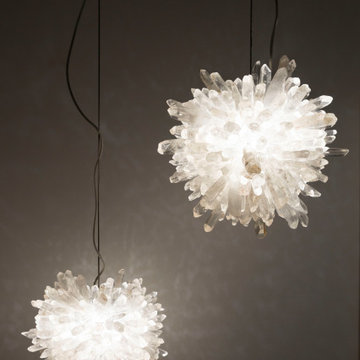
Design ideas for a large contemporary hallway in Melbourne with white walls and medium hardwood floors.
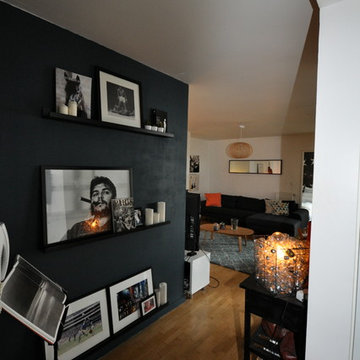
This is an example of a mid-sized contemporary hallway in Lyon with black walls, medium hardwood floors and beige floor.
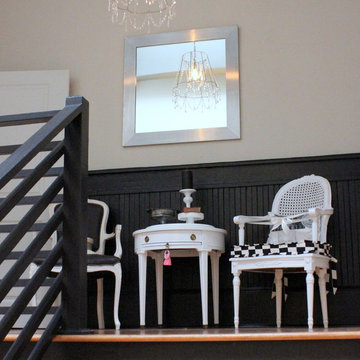
Suzanne MacCrone Rogers
Design ideas for a small contemporary hallway in Atlanta with black walls, medium hardwood floors and brown floor.
Design ideas for a small contemporary hallway in Atlanta with black walls, medium hardwood floors and brown floor.
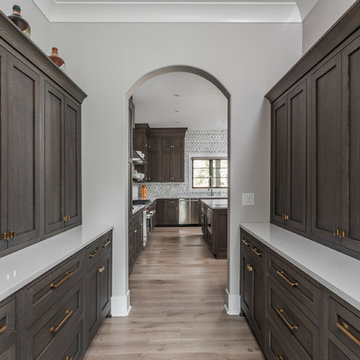
The goal in building this home was to create an exterior esthetic that elicits memories of a Tuscan Villa on a hillside and also incorporates a modern feel to the interior.
Modern aspects were achieved using an open staircase along with a 25' wide rear folding door. The addition of the folding door allows us to achieve a seamless feel between the interior and exterior of the house. Such creates a versatile entertaining area that increases the capacity to comfortably entertain guests.
The outdoor living space with covered porch is another unique feature of the house. The porch has a fireplace plus heaters in the ceiling which allow one to entertain guests regardless of the temperature. The zero edge pool provides an absolutely beautiful backdrop—currently, it is the only one made in Indiana. Lastly, the master bathroom shower has a 2' x 3' shower head for the ultimate waterfall effect. This house is unique both outside and in.
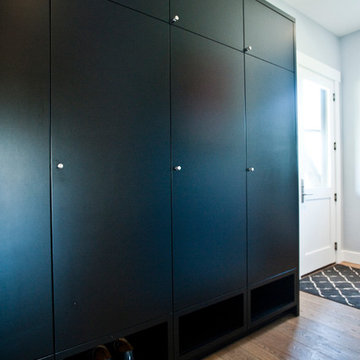
Lynn Donaldson Photography: South Bozeman Tri Level Remodel
This is an example of a large contemporary hallway in Other with grey walls, medium hardwood floors and brown floor.
This is an example of a large contemporary hallway in Other with grey walls, medium hardwood floors and brown floor.
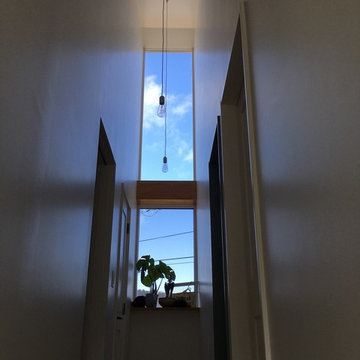
のどかな田園風景の中に建つ、古民家などに見られる土間空間を、現代風に生活の一部に取り込んだ住まいです。
本来土間とは、屋外からの入口である玄関的な要素と、作業場・炊事場などの空間で、いずれも土足で使う空間でした。
そして、今の日本の住まいの大半は、玄関で靴を脱ぎ、玄関ホール/廊下を通り、各部屋へアクセス。という動線が一般的な空間構成となりました。
今回の計画では、”玄関ホール/廊下”を現代の土間と置き換える事、そして、土間を大々的に一つの生活空間として捉える事で、土間という要素を現代の生活に違和感無く取り込めるのではないかと考えました。
土間は、玄関からキッチン・ダイニングまでフラットに繋がり、内なのに外のような、曖昧な領域の中で空間を連続的に繋げていきます。また、”廊下”という住まいの中での緩衝帯を失くし、土間・キッチン・ダイニング・リビングを田の字型に配置する事で、動線的にも、そして空間的にも、無理なく・無駄なく回遊できる、シンプルで且つ合理的な住まいとなっています。
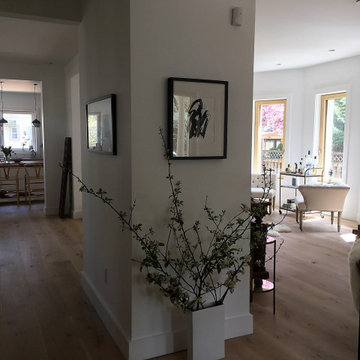
10" White Oak Live Sawn -- Passive Home in Brooklyn, NY
Design ideas for a contemporary hallway in New York with white walls, medium hardwood floors and brown floor.
Design ideas for a contemporary hallway in New York with white walls, medium hardwood floors and brown floor.
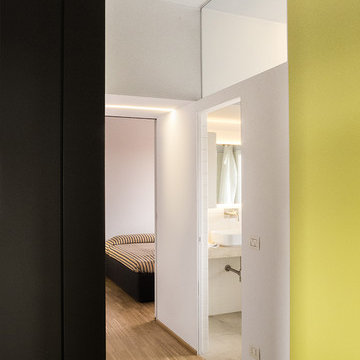
foto Franco Paro
Mid-sized contemporary hallway in Milan with medium hardwood floors.
Mid-sized contemporary hallway in Milan with medium hardwood floors.
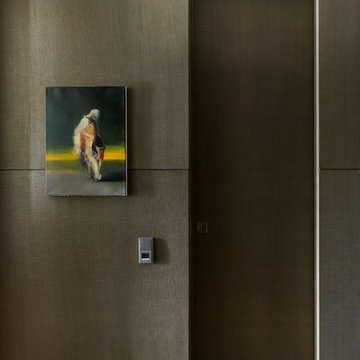
Сергей Красюк
This is an example of a mid-sized contemporary hallway in Moscow with brown walls, medium hardwood floors and brown floor.
This is an example of a mid-sized contemporary hallway in Moscow with brown walls, medium hardwood floors and brown floor.
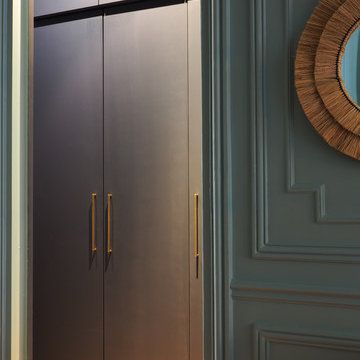
Yves Bagros
Large contemporary hallway in Paris with blue walls, medium hardwood floors and brown floor.
Large contemporary hallway in Paris with blue walls, medium hardwood floors and brown floor.
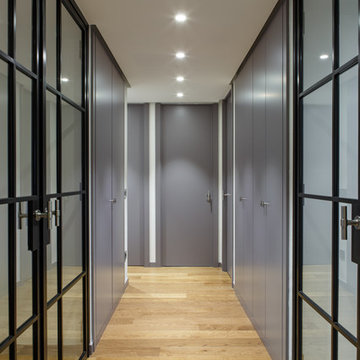
Large contemporary hallway in Madrid with grey walls, medium hardwood floors and brown floor.
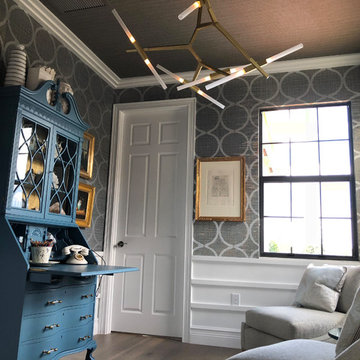
sitting room
Photo of a small contemporary hallway in Miami with multi-coloured walls, medium hardwood floors and grey floor.
Photo of a small contemporary hallway in Miami with multi-coloured walls, medium hardwood floors and grey floor.
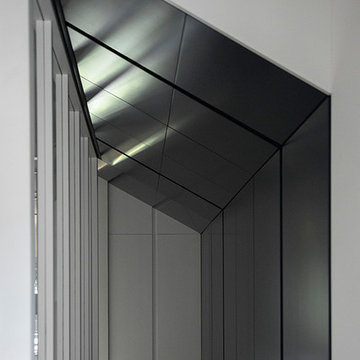
Il desiderio di un ambiente intimo e rilassante di una committenza innamorata del mare e dei viaggi ha guidato la ristrutturazione di questa residenza signorile e contemporanea. L’amore per il mare viene tradotto nelle scelte cromatiche e nell’accostamento con le calde tonalità del parquet dal colore e formato ricercato. Lo spazio non viene frazionato ma unificato con lo scopo di abbracciare in un solo sguardo tutto il living. A completare il segno architettonico sono posizionate ad hoc illuminazioni iconiche e per riscaldare ulteriormente l’atmosfera è possibile, con un gesto, accendere il bio-camino.
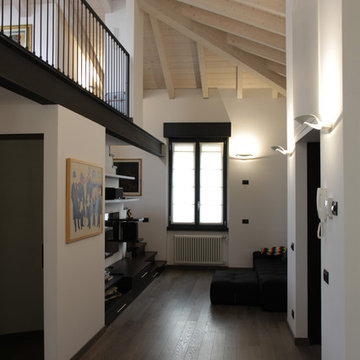
Large contemporary hallway in Milan with white walls and medium hardwood floors.
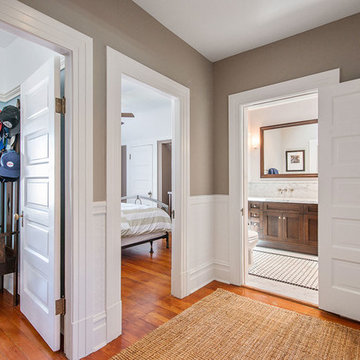
Inspiration for a mid-sized transitional hallway in San Francisco with grey walls, medium hardwood floors and brown floor.
Black Hallway Design Ideas with Medium Hardwood Floors
9