Black Home Bar Design Ideas with Black Benchtop
Refine by:
Budget
Sort by:Popular Today
41 - 60 of 386 photos
Item 1 of 3

The Ginesi Speakeasy is the ideal at-home entertaining space. A two-story extension right off this home's kitchen creates a warm and inviting space for family gatherings and friendly late nights.
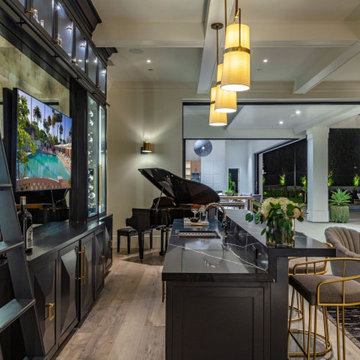
Inspiration for a large beach style galley wet bar in Los Angeles with a drop-in sink, black cabinets, marble benchtops, black splashback, marble splashback, light hardwood floors, beige floor and black benchtop.

Bar Area with built in Perlick Wine Refrigerator and pull out lower liquor cabinet storage.
This is an example of a small contemporary single-wall wet bar in Other with an undermount sink, recessed-panel cabinets, black cabinets, granite benchtops, black splashback, granite splashback, light hardwood floors and black benchtop.
This is an example of a small contemporary single-wall wet bar in Other with an undermount sink, recessed-panel cabinets, black cabinets, granite benchtops, black splashback, granite splashback, light hardwood floors and black benchtop.
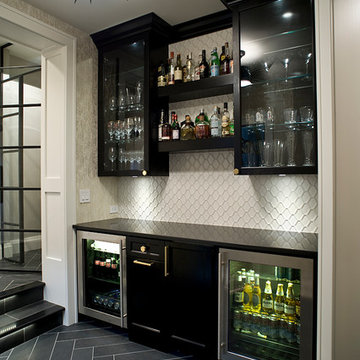
Interior Design and Architecture: Vivid Interior Design
Builder: Jarrod Smart Construction
Photo Credit: Cipher Imaging
Inspiration for a transitional single-wall home bar in Other with glass-front cabinets, black cabinets, white splashback, no sink, black floor and black benchtop.
Inspiration for a transitional single-wall home bar in Other with glass-front cabinets, black cabinets, white splashback, no sink, black floor and black benchtop.

Luxe modern interior design in Westwood, Kansas by ULAH Interiors + Design, Kansas City. This dark and moody kitchen features both Dekton and Silestone by Cosentino. We carried the same Dekton from the island design onto the wet bar and the bar backsplash. The wet bar has matte black cabinets with panel ready appliances and an under-mounted bar sink. The bar shelves are made of real brass posts with glass shelves.

This new home was built on an old lot in Dallas, TX in the Preston Hollow neighborhood. The new home is a little over 5,600 sq.ft. and features an expansive great room and a professional chef’s kitchen. This 100% brick exterior home was built with full-foam encapsulation for maximum energy performance. There is an immaculate courtyard enclosed by a 9' brick wall keeping their spool (spa/pool) private. Electric infrared radiant patio heaters and patio fans and of course a fireplace keep the courtyard comfortable no matter what time of year. A custom king and a half bed was built with steps at the end of the bed, making it easy for their dog Roxy, to get up on the bed. There are electrical outlets in the back of the bathroom drawers and a TV mounted on the wall behind the tub for convenience. The bathroom also has a steam shower with a digital thermostatic valve. The kitchen has two of everything, as it should, being a commercial chef's kitchen! The stainless vent hood, flanked by floating wooden shelves, draws your eyes to the center of this immaculate kitchen full of Bluestar Commercial appliances. There is also a wall oven with a warming drawer, a brick pizza oven, and an indoor churrasco grill. There are two refrigerators, one on either end of the expansive kitchen wall, making everything convenient. There are two islands; one with casual dining bar stools, as well as a built-in dining table and another for prepping food. At the top of the stairs is a good size landing for storage and family photos. There are two bedrooms, each with its own bathroom, as well as a movie room. What makes this home so special is the Casita! It has its own entrance off the common breezeway to the main house and courtyard. There is a full kitchen, a living area, an ADA compliant full bath, and a comfortable king bedroom. It’s perfect for friends staying the weekend or in-laws staying for a month.

Photo of a midcentury single-wall wet bar in Grand Rapids with an undermount sink, flat-panel cabinets, dark wood cabinets, black splashback, porcelain floors, grey floor and black benchtop.
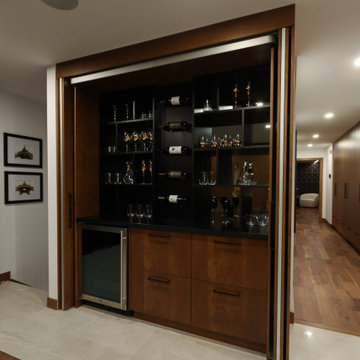
Hidden bar. Folding doors.
Photo of a midcentury wet bar in Other with flat-panel cabinets, dark wood cabinets, granite benchtops, mirror splashback and black benchtop.
Photo of a midcentury wet bar in Other with flat-panel cabinets, dark wood cabinets, granite benchtops, mirror splashback and black benchtop.
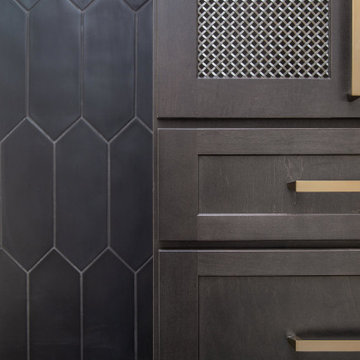
Inspiration for a mid-sized country single-wall home bar in Chicago with no sink, shaker cabinets, dark wood cabinets, granite benchtops, black splashback, ceramic splashback, light hardwood floors, beige floor and black benchtop.
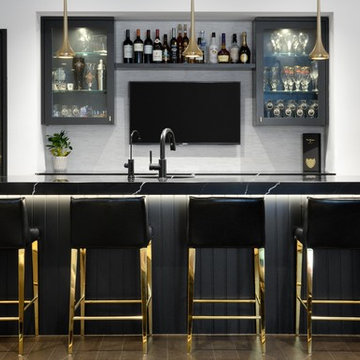
This bar is complete with ample storage, two bar fridges, a wall-mounted TV and a beautiful long counter-top fabricated in Vicostone’s Nero Marquina stone to create a strong statement against the light, bright white walls of the space. What a great set-up for watching the game and enjoying snacks and beverages with family & friends.
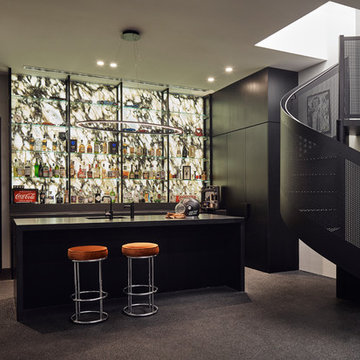
Peter Bennetts
Photo of a mid-sized contemporary l-shaped seated home bar in Melbourne with an undermount sink, black cabinets, granite benchtops, multi-coloured splashback, stone slab splashback, black floor, black benchtop and flat-panel cabinets.
Photo of a mid-sized contemporary l-shaped seated home bar in Melbourne with an undermount sink, black cabinets, granite benchtops, multi-coloured splashback, stone slab splashback, black floor, black benchtop and flat-panel cabinets.

Design ideas for a small transitional single-wall wet bar in Other with an undermount sink, shaker cabinets, blue cabinets, quartz benchtops, black splashback, porcelain splashback, medium hardwood floors, brown floor and black benchtop.
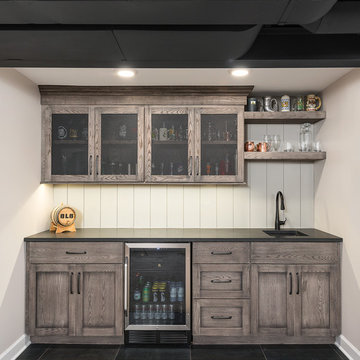
Picture Perfect House
Inspiration for a mid-sized transitional single-wall wet bar in Chicago with white splashback, timber splashback, black floor, black benchtop, medium wood cabinets, an undermount sink, recessed-panel cabinets, soapstone benchtops and slate floors.
Inspiration for a mid-sized transitional single-wall wet bar in Chicago with white splashback, timber splashback, black floor, black benchtop, medium wood cabinets, an undermount sink, recessed-panel cabinets, soapstone benchtops and slate floors.

The Ginesi Speakeasy is the ideal at-home entertaining space. A two-story extension right off this home's kitchen creates a warm and inviting space for family gatherings and friendly late nights.
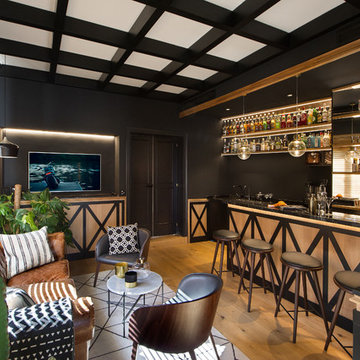
Design ideas for a transitional galley seated home bar in Barcelona with raised-panel cabinets, beige cabinets, mirror splashback, medium hardwood floors, brown floor and black benchtop.

Dramatic home bar separated from dining area by chainmail curtain. Tile blacksplash and custom wine storage above custom dark wood cabinets with brass pulls.
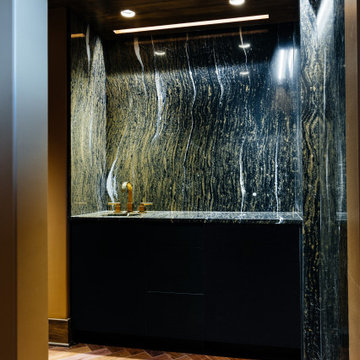
Mid-sized modern single-wall wet bar in Nashville with an undermount sink, flat-panel cabinets, black cabinets, marble benchtops, black splashback, marble splashback, medium hardwood floors, brown floor and black benchtop.
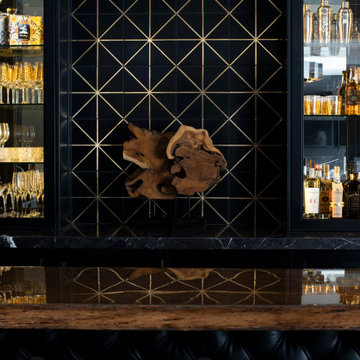
Love the luxe tile our design team used for this stunning bar
Design ideas for a large contemporary galley seated home bar in Salt Lake City with an undermount sink, glass-front cabinets, black cabinets, granite benchtops, black splashback, ceramic splashback, dark hardwood floors, brown floor and black benchtop.
Design ideas for a large contemporary galley seated home bar in Salt Lake City with an undermount sink, glass-front cabinets, black cabinets, granite benchtops, black splashback, ceramic splashback, dark hardwood floors, brown floor and black benchtop.
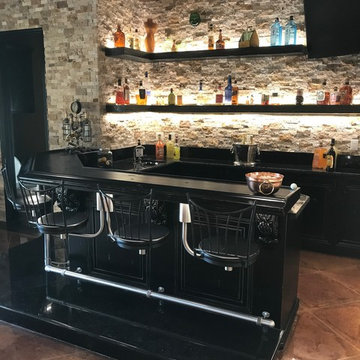
Design ideas for a mid-sized industrial u-shaped seated home bar in Other with brown splashback, stone tile splashback, concrete floors, brown floor and black benchtop.
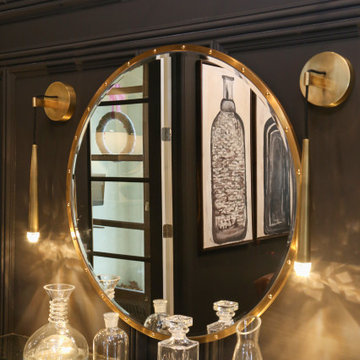
Whiskey Room Lounge
Photo of a mid-sized transitional home bar in Other with dark wood cabinets, quartz benchtops, light hardwood floors and black benchtop.
Photo of a mid-sized transitional home bar in Other with dark wood cabinets, quartz benchtops, light hardwood floors and black benchtop.
Black Home Bar Design Ideas with Black Benchtop
3