Black Home Bar Design Ideas with Black Benchtop
Refine by:
Budget
Sort by:Popular Today
61 - 80 of 385 photos
Item 1 of 3
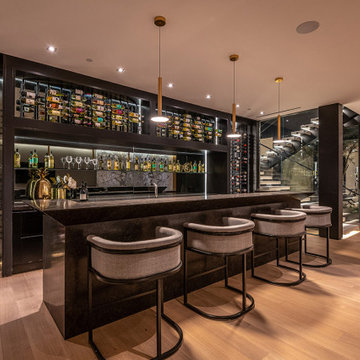
Photo of a contemporary wet bar in Los Angeles with flat-panel cabinets, black cabinets, mirror splashback, medium hardwood floors, brown floor and black benchtop.
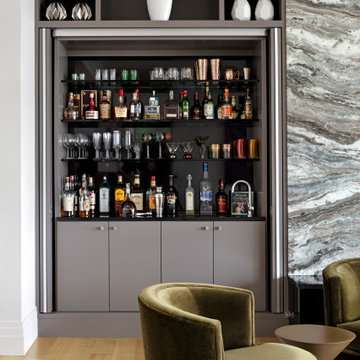
Mid-sized contemporary single-wall wet bar in Baltimore with an integrated sink, grey cabinets, grey splashback, light hardwood floors, brown floor and black benchtop.
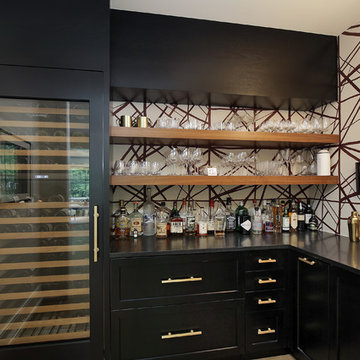
Inspiration for a large transitional l-shaped wet bar in Chicago with an undermount sink, black cabinets, quartzite benchtops, multi-coloured splashback, black benchtop and shaker cabinets.
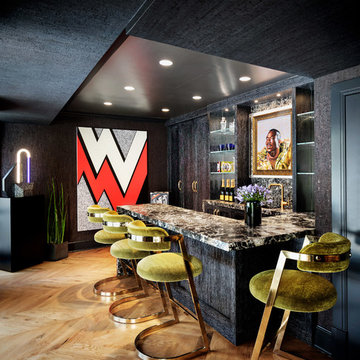
Contemporary u-shaped wet bar in New York with flat-panel cabinets, black cabinets, black splashback, medium hardwood floors, brown floor and black benchtop.

The Ginesi Speakeasy is the ideal at-home entertaining space. A two-story extension right off this home's kitchen creates a warm and inviting space for family gatherings and friendly late nights.
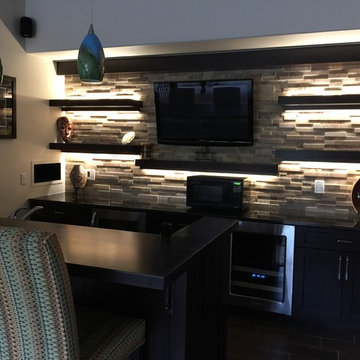
Photo of a mid-sized transitional galley seated home bar in Denver with an undermount sink, dark wood cabinets, grey splashback, stone tile splashback, porcelain floors and black benchtop.
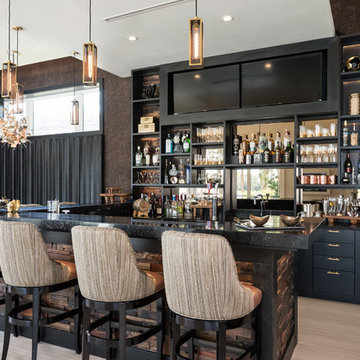
Inspiration for a contemporary seated home bar in Orlando with open cabinets, black cabinets, mirror splashback, beige floor and black benchtop.
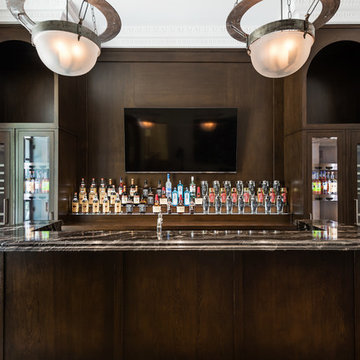
Stephen Reed Photography
Inspiration for a mid-sized traditional single-wall wet bar in Dallas with an undermount sink, recessed-panel cabinets, dark wood cabinets, onyx benchtops, brown splashback, timber splashback, medium hardwood floors, brown floor and black benchtop.
Inspiration for a mid-sized traditional single-wall wet bar in Dallas with an undermount sink, recessed-panel cabinets, dark wood cabinets, onyx benchtops, brown splashback, timber splashback, medium hardwood floors, brown floor and black benchtop.
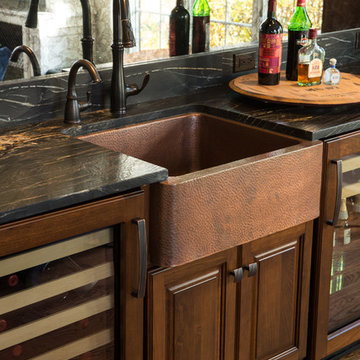
Alex Claney Photography
This is an example of a large traditional single-wall wet bar in Chicago with raised-panel cabinets, dark wood cabinets, granite benchtops, mirror splashback, dark hardwood floors, black benchtop, a drop-in sink and brown floor.
This is an example of a large traditional single-wall wet bar in Chicago with raised-panel cabinets, dark wood cabinets, granite benchtops, mirror splashback, dark hardwood floors, black benchtop, a drop-in sink and brown floor.

This is an example of a country galley seated home bar in Minneapolis with an undermount sink, glass-front cabinets, brown cabinets, grey splashback, medium hardwood floors, brown floor and black benchtop.
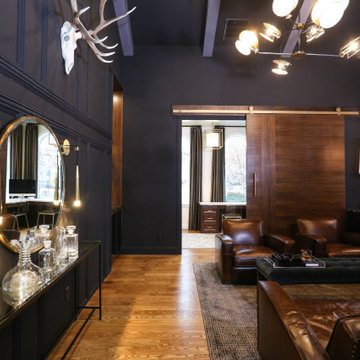
Whiskey Room Lounge
Mid-sized transitional home bar in Other with dark wood cabinets, quartz benchtops, light hardwood floors and black benchtop.
Mid-sized transitional home bar in Other with dark wood cabinets, quartz benchtops, light hardwood floors and black benchtop.
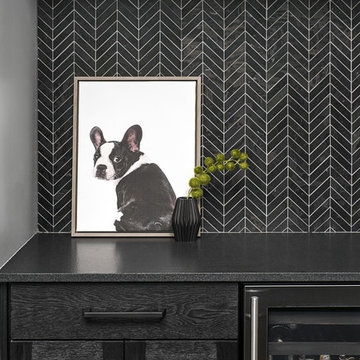
Picture Perfect House
Photo of a mid-sized transitional single-wall wet bar in Chicago with an undermount sink, black cabinets, granite benchtops, black splashback and black benchtop.
Photo of a mid-sized transitional single-wall wet bar in Chicago with an undermount sink, black cabinets, granite benchtops, black splashback and black benchtop.
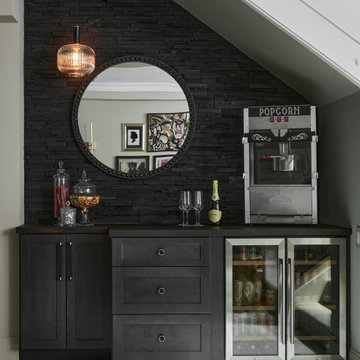
This Lincoln Park home was beautifully updated and completed with designer finishes to better suit the client’s aesthetic and highlight the space to its fullest potential. We focused on the gathering spaces to create a visually impactful and upscale design. We customized the built-ins and fireplace in the living room which catch your attention when entering the home. The downstairs was transformed into a movie room with a custom dry bar, updated lighting, and a gallery wall that boasts personality and style.
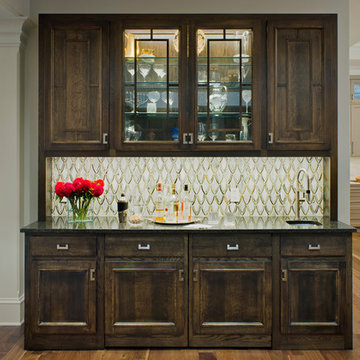
Vince Lupo - Direction One
This is an example of a large traditional single-wall wet bar in Baltimore with medium hardwood floors, a drop-in sink, raised-panel cabinets, dark wood cabinets, laminate benchtops, multi-coloured splashback, brown floor and black benchtop.
This is an example of a large traditional single-wall wet bar in Baltimore with medium hardwood floors, a drop-in sink, raised-panel cabinets, dark wood cabinets, laminate benchtops, multi-coloured splashback, brown floor and black benchtop.
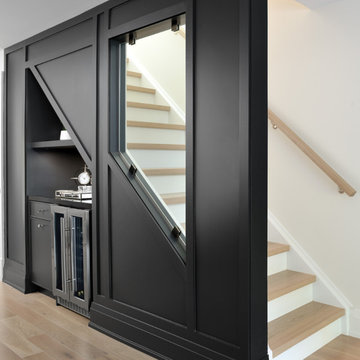
Custom built dry bar on stair wall with glass inset, black painted flat panel cabinet, black quartz countertop, shelving, mirrored backsplash, wine fridge, and detailed wall paneling, trim and moldings.

Dark moody butler's pantry
Design ideas for a small transitional galley wet bar in Denver with an undermount sink, shaker cabinets, blue cabinets, quartz benchtops, blue splashback, ceramic splashback, dark hardwood floors and black benchtop.
Design ideas for a small transitional galley wet bar in Denver with an undermount sink, shaker cabinets, blue cabinets, quartz benchtops, blue splashback, ceramic splashback, dark hardwood floors and black benchtop.
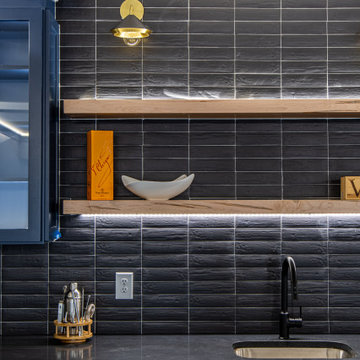
A gorgeous new wet bar for a modern farmhouse new construction home.
This is an example of a large country single-wall wet bar in DC Metro with an undermount sink, shaker cabinets, blue cabinets, granite benchtops, black splashback, porcelain splashback, vinyl floors, brown floor and black benchtop.
This is an example of a large country single-wall wet bar in DC Metro with an undermount sink, shaker cabinets, blue cabinets, granite benchtops, black splashback, porcelain splashback, vinyl floors, brown floor and black benchtop.
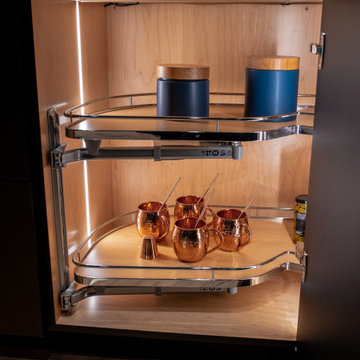
A modern space for entertaining. Custom cabinetry, with limitless configurations and finishes.
Design ideas for a small modern l-shaped home bar in San Francisco with no sink, glass-front cabinets, black cabinets, solid surface benchtops, black splashback, engineered quartz splashback, medium hardwood floors and black benchtop.
Design ideas for a small modern l-shaped home bar in San Francisco with no sink, glass-front cabinets, black cabinets, solid surface benchtops, black splashback, engineered quartz splashback, medium hardwood floors and black benchtop.
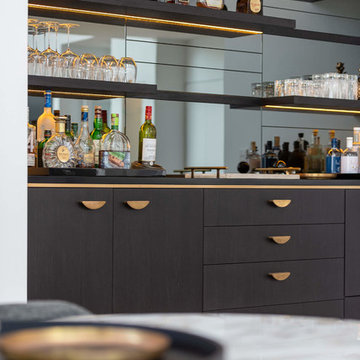
Modern Architecture and Refurbishment - Balmoral
The objective of this residential interior refurbishment was to create a bright open-plan aesthetic fit for a growing family. The client employed Cradle to project manage the job, which included developing a master plan for the modern architecture and interior design of the project. Cradle worked closely with AIM Building Contractors on the execution of the refurbishment, as well as Graeme Nash from Optima Joinery and Frances Wellham Design for some of the furniture finishes.
The staged refurbishment required the expansion of several areas in the home. By improving the residential ceiling design in the living and dining room areas, we were able to increase the flow of light and expand the space. A focal point of the home design, the entertaining hub features a beautiful wine bar with elegant brass edging and handles made from Mother of Pearl, a recurring theme of the residential design.
Following high end kitchen design trends, Cradle developed a cutting edge kitchen design that harmonized with the home's new aesthetic. The kitchen was identified as key, so a range of cooking products by Gaggenau were specified for the project. Complementing the modern architecture and design of this home, Corian bench tops were chosen to provide a beautiful and durable surface, which also allowed a brass edge detail to be securely inserted into the bench top. This integrated well with the surrounding tiles, caesar stone and joinery.
High-end finishes are a defining factor of this luxury residential house design. As such, the client wanted to create a statement using some of the key materials. Mutino tiling on the kitchen island and in living area niches achieved the desired look in these areas. Lighting also plays an important role throughout the space and was used to highlight the materials and the large ceiling voids. Lighting effects were achieved with the addition of concealed LED lights, recessed LED down lights and a striking black linear up/down LED profile.
The modern architecture and refurbishment of this beachside home also includes a new relocated laundry, powder room, study room and en-suite for the downstairs bedrooms.
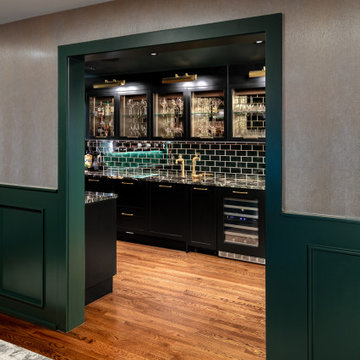
This elegant butler’s pantry links the new formal dining room and kitchen, providing space for serving food and drinks. Unique materials like mirror tile and leather wallpaper were used to add interest.
Contractor: Momentum Construction LLC
Photographer: Laura McCaffery Photography
Interior Design: Studio Z Architecture
Interior Decorating: Sarah Finnane Design
Black Home Bar Design Ideas with Black Benchtop
4