Black Home Bar Design Ideas with Glass-front Cabinets
Refine by:
Budget
Sort by:Popular Today
21 - 40 of 343 photos
Item 1 of 3
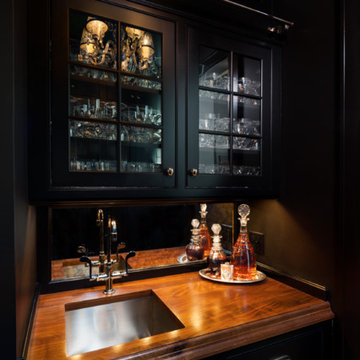
Mid-sized traditional single-wall wet bar in Other with an undermount sink, glass-front cabinets, black cabinets, wood benchtops and brown benchtop.
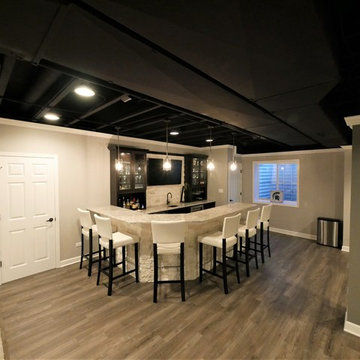
This is an example of a mid-sized transitional l-shaped seated home bar in Chicago with an undermount sink, glass-front cabinets, black cabinets, granite benchtops, white splashback, stone tile splashback, laminate floors, grey floor and beige benchtop.
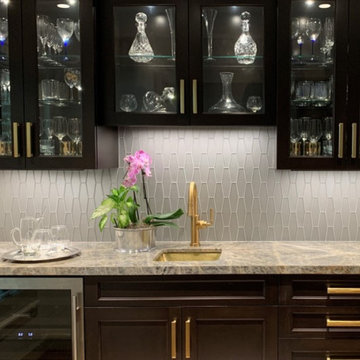
Dark wood bar mirrors the kitchen with the satin brass hardware, plumbing and sink. The hexagonal, geometric tile give a handsome finish to the gentleman's bar. Wine cooler and under counter pull out drawers for the liquor keep the top from clutter.

Add a pop of color to your basement bar!
Work with our team to create the perfect custom bar in the style and color that matches your style! Click the link in our bio to get a bar made uniquely for you!
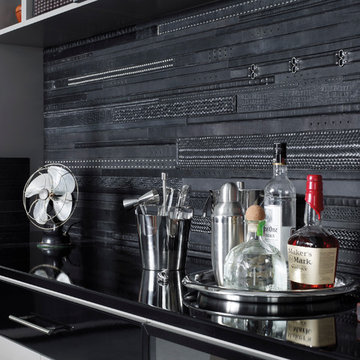
Recycled black leather belt back panel adds masculine texture.
This is an example of a mid-sized contemporary single-wall wet bar in Nashville with no sink, glass-front cabinets, black cabinets, granite benchtops, black splashback and concrete floors.
This is an example of a mid-sized contemporary single-wall wet bar in Nashville with no sink, glass-front cabinets, black cabinets, granite benchtops, black splashback and concrete floors.

This elegant butler’s pantry links the new formal dining room and kitchen, providing space for serving food and drinks. Unique materials like mirror tile and leather wallpaper were used to add interest. LED lights are mounted behind the wine wall to give it a subtle glow.
Contractor: Momentum Construction LLC
Photographer: Laura McCaffery Photography
Interior Design: Studio Z Architecture
Interior Decorating: Sarah Finnane Design
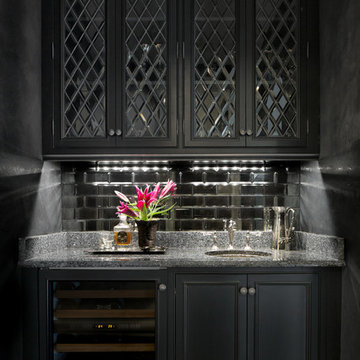
Design ideas for a small traditional wet bar in Chicago with an undermount sink, glass-front cabinets, black cabinets and mirror splashback.

TWD was honored to remodel multiple rooms within this Valley home. The kitchen came out absolutely striking. This space features plenty of storage capacity with the two-toned cabinetry in Linen and in Navy from Waypoint, North Cascades Quartz countertops, backsplash tile from Bedrosians and all of the fine details and options included in this design.. The beverage center utilizes the same Navy cabinetry by Waypoint, open shelving, 3" x 12" Spanish glazed tile in a herringbone pattern, and matching quartz tops. The custom media walls is comprised of stacked stone to the ceiling, Slate colored cabinetry by Waypoint, open shelving and upgraded electric to allow the electric fireplace to be the focal point of the space.
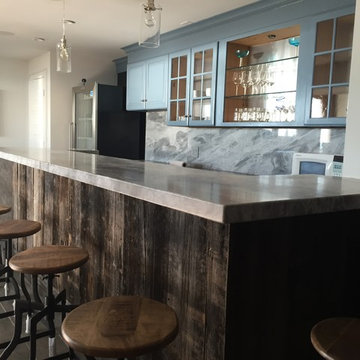
We are thrilled of how this custom built bar turned out! The bar is made from reclaimed barn board found at a local mill in Connecticut. The countertop and backsplash are granite. The cabinets are refinished with some glass doors. The floor is plank flooring. A perfect place for entertaining family and friends.
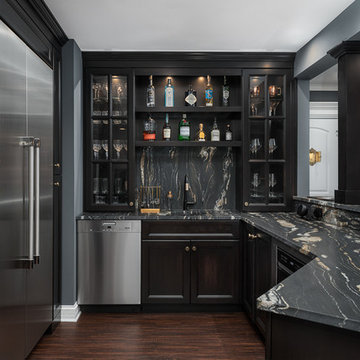
Design ideas for a large traditional u-shaped seated home bar in Chicago with dark hardwood floors, brown floor, an undermount sink, glass-front cabinets, black cabinets, marble benchtops, black splashback, stone slab splashback and black benchtop.
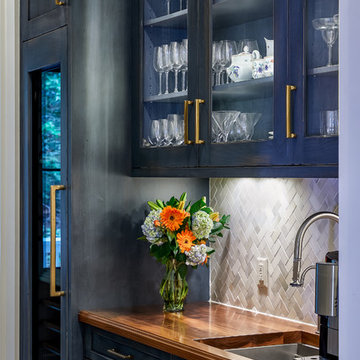
Photo of a large transitional home bar in Charleston with an undermount sink, glass-front cabinets, blue cabinets, wood benchtops, grey splashback, medium hardwood floors and brown benchtop.
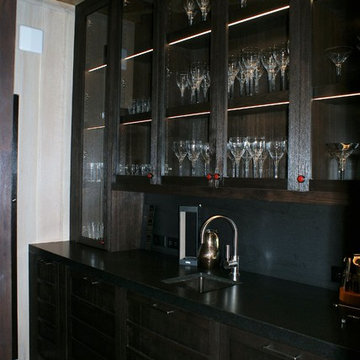
Inspiration for a mid-sized country single-wall wet bar in Denver with an undermount sink, glass-front cabinets, black cabinets, solid surface benchtops, black splashback and stone slab splashback.
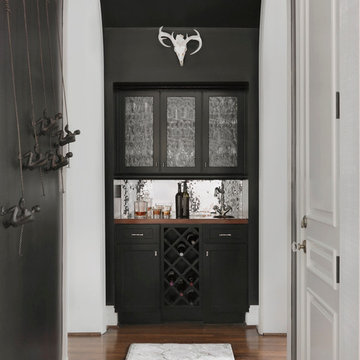
The black cabinets are offset with white trim and a mirrored back splash. Fun accessories including a found animal scull and wrought iron climbing men add playfulness to this wet Bar.
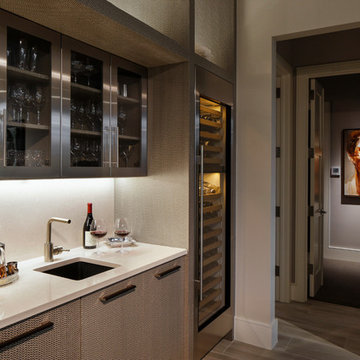
Benjamin Rusnak
Design ideas for a contemporary single-wall wet bar in Miami with an undermount sink and glass-front cabinets.
Design ideas for a contemporary single-wall wet bar in Miami with an undermount sink and glass-front cabinets.
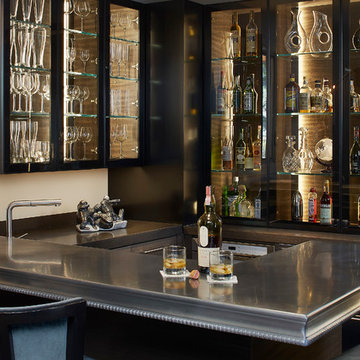
Rich materials including smokey glass, pewter counters, and exotic veneer cabinets work together ingetral vertical lighting to lend a moody and dramatic nature this fully functional bar. Cheers! Photos by Peter Medilek
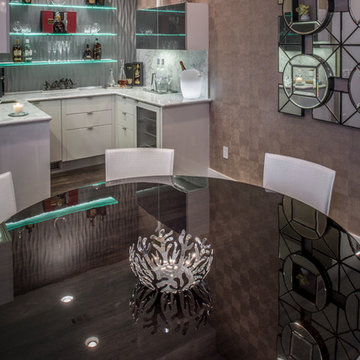
Photo by Chuck Williams
Inspiration for a mid-sized contemporary u-shaped wet bar in Houston with an undermount sink, glass-front cabinets, white cabinets, marble benchtops, grey splashback and medium hardwood floors.
Inspiration for a mid-sized contemporary u-shaped wet bar in Houston with an undermount sink, glass-front cabinets, white cabinets, marble benchtops, grey splashback and medium hardwood floors.

This house was 45 years old and the most recent kitchen update was past its due date. It was also time to update an adjacent family room, eating area and a nearby bar. The idea was to refresh the space with a transitional design that leaned classic – something that would be elegant and comfortable. Something that would welcome and enhance natural light.
The objectives were:
-Keep things simple – classic, comfortable and easy to keep clean
-Cohesive design between the kitchen, family room, eating area and bar
-Comfortable walkways, especially between the island and sofa
-Get rid of the kitchen’s dated 3D vegetable tile and island top shaped like a painters pallet
Design challenges:
-Incorporate a structural beam so that it flows with the entire space
-Proper ventilation for the hood
-Update the floor finish to get rid of the ’90s red oak
Design solutions:
-After reviewing multiple design options we decided on keeping appliances in their existing locations
-Made the cabinet on the back wall deeper than standard to fit and conceal the exhaust vent within the crown molding space and provide proper ventilation for the rangetop
-Omitted the sink on the island because it was not being used
-Squared off the island to provide more seating and functionality
-Relocated the microwave from the wall to the island and fitted a warming drawer directly below
-Added a tray partition over the oven so that cookie sheets and cutting boards are easily accessible and neatly stored
-Omitted all the decorative fillers to make the kitchen feel current
-Detailed yet simple tile backsplash design to add interest
Refinished the already functional entertainment cabinetry to match new cabinets – good flow throughout area
Even though the appliances all stayed in the same locations, the cabinet finish created a dramatic change. This is a very large kitchen and the client embraces minimalist design so we decided to omit quite a few wall cabinets.
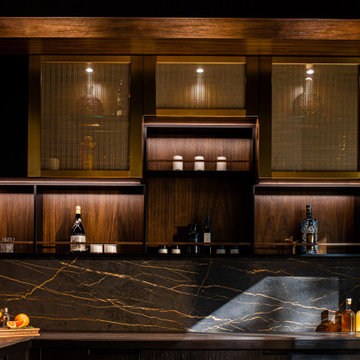
A modern space for entertaining. Custom cabinetry, with limitless configurations and finishes.
Inspiration for a small modern l-shaped home bar in San Francisco with no sink, glass-front cabinets, black cabinets, solid surface benchtops, black splashback, engineered quartz splashback and black benchtop.
Inspiration for a small modern l-shaped home bar in San Francisco with no sink, glass-front cabinets, black cabinets, solid surface benchtops, black splashback, engineered quartz splashback and black benchtop.
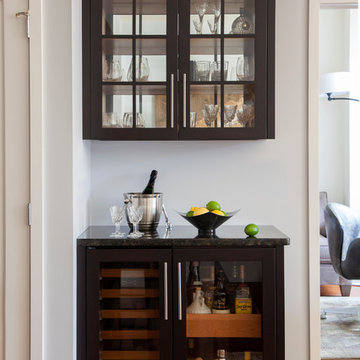
Photography by Courtney Apple
Design ideas for a small contemporary single-wall home bar in New York with glass-front cabinets, dark wood cabinets, granite benchtops and light hardwood floors.
Design ideas for a small contemporary single-wall home bar in New York with glass-front cabinets, dark wood cabinets, granite benchtops and light hardwood floors.
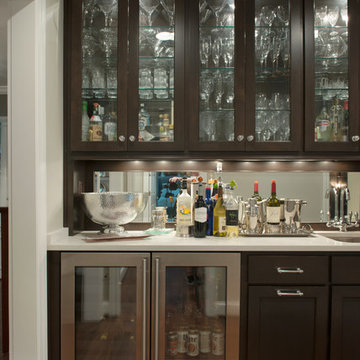
Matt Koucerek
Inspiration for a country single-wall wet bar in Kansas City with glass-front cabinets, dark wood cabinets and medium hardwood floors.
Inspiration for a country single-wall wet bar in Kansas City with glass-front cabinets, dark wood cabinets and medium hardwood floors.
Black Home Bar Design Ideas with Glass-front Cabinets
2