Black Home Bar Design Ideas with Quartzite Benchtops
Refine by:
Budget
Sort by:Popular Today
21 - 40 of 220 photos
Item 1 of 3
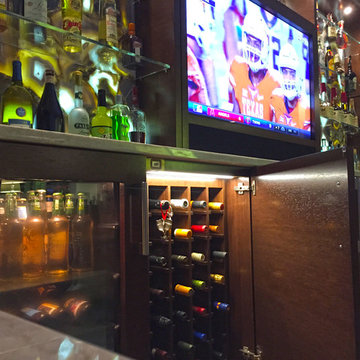
Tom Spanier
Inspiration for a small contemporary single-wall home bar in Chicago with no sink, flat-panel cabinets, brown cabinets, quartzite benchtops, stone slab splashback and dark hardwood floors.
Inspiration for a small contemporary single-wall home bar in Chicago with no sink, flat-panel cabinets, brown cabinets, quartzite benchtops, stone slab splashback and dark hardwood floors.
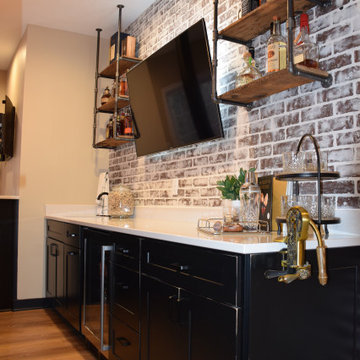
Inspiration for a large industrial galley wet bar in Other with an undermount sink, shaker cabinets, black cabinets, quartzite benchtops, red splashback, brick splashback, light hardwood floors, brown floor and white benchtop.
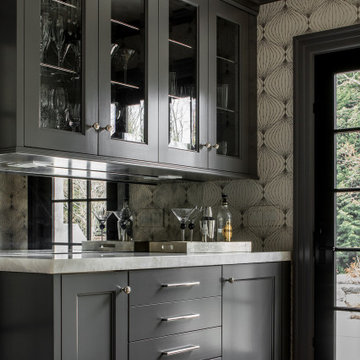
Butler's Pantry designed with custom cabinetry and quartzite countertops. Sleek design is perfect for serving designer cocktails.
Design ideas for a small transitional single-wall wet bar in New York with no sink, flat-panel cabinets, grey cabinets, quartzite benchtops, mirror splashback, dark hardwood floors and brown floor.
Design ideas for a small transitional single-wall wet bar in New York with no sink, flat-panel cabinets, grey cabinets, quartzite benchtops, mirror splashback, dark hardwood floors and brown floor.
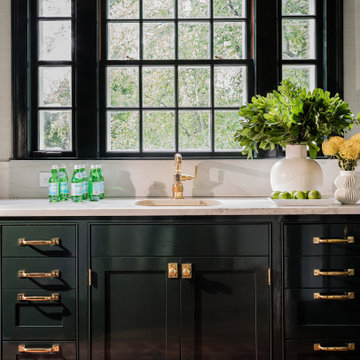
Summary of Scope: gut renovation/reconfiguration of kitchen, coffee bar, mudroom, powder room, 2 kids baths, guest bath, master bath and dressing room, kids study and playroom, study/office, laundry room, restoration of windows, adding wallpapers and window treatments
Background/description: The house was built in 1908, my clients are only the 3rd owners of the house. The prior owner lived there from 1940s until she died at age of 98! The old home had loads of character and charm but was in pretty bad condition and desperately needed updates. The clients purchased the home a few years ago and did some work before they moved in (roof, HVAC, electrical) but decided to live in the house for a 6 months or so before embarking on the next renovation phase. I had worked with the clients previously on the wife's office space and a few projects in a previous home including the nursery design for their first child so they reached out when they were ready to start thinking about the interior renovations. The goal was to respect and enhance the historic architecture of the home but make the spaces more functional for this couple with two small kids. Clients were open to color and some more bold/unexpected design choices. The design style is updated traditional with some eclectic elements. An early design decision was to incorporate a dark colored french range which would be the focal point of the kitchen and to do dark high gloss lacquered cabinets in the adjacent coffee bar, and we ultimately went with dark green.
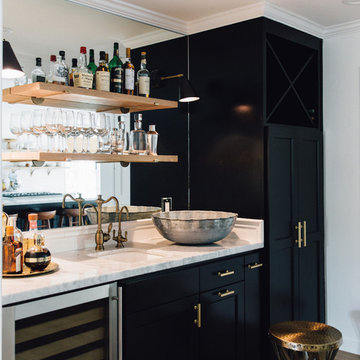
This is an example of a mid-sized transitional single-wall wet bar in San Francisco with an undermount sink, recessed-panel cabinets, black cabinets, quartzite benchtops, mirror splashback and light hardwood floors.
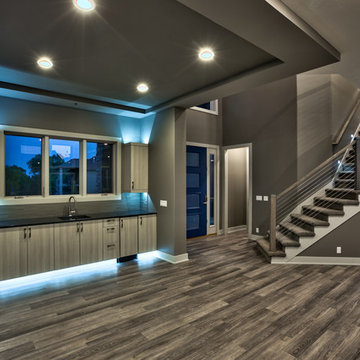
Amoura Productions
Design ideas for a large modern single-wall wet bar in Omaha with an undermount sink, flat-panel cabinets, grey cabinets, quartzite benchtops, grey splashback, stone tile splashback and vinyl floors.
Design ideas for a large modern single-wall wet bar in Omaha with an undermount sink, flat-panel cabinets, grey cabinets, quartzite benchtops, grey splashback, stone tile splashback and vinyl floors.
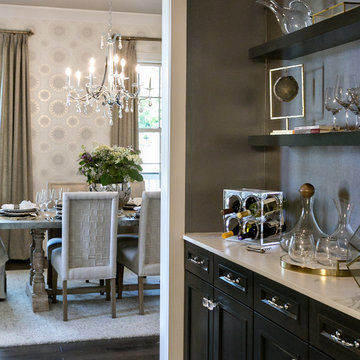
Inspiration for a small transitional galley wet bar in Birmingham with an undermount sink, shaker cabinets, dark wood cabinets, quartzite benchtops and porcelain floors.

A young family moving from NYC tackled a makeover of their young colonial revival home to make it feel more personal. The kitchen area was quite spacious but needed a facelift and a banquette for breakfast. Painted cabinetry matched to Benjamin Moore’s Light Pewter is balanced by Benjamin Moore Ocean Floor on the island. Mixed metals on the lighting by Allied Maker, faucets and hardware and custom tile by Pratt and Larson make the space feel organic and personal. Photos Adam Macchia. For more information, you may visit our website at www.studiodearborn.com or email us at info@studiodearborn.com.
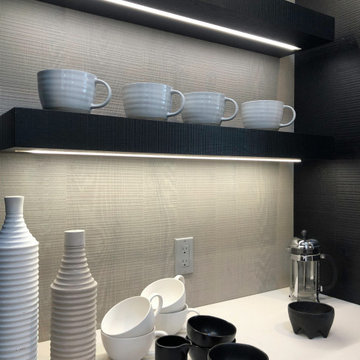
Photo of a large contemporary single-wall home bar in New York with black cabinets, grey splashback, light hardwood floors, beige floor, white benchtop and quartzite benchtops.
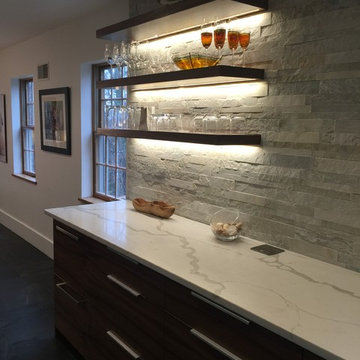
Design ideas for a modern single-wall home bar in New York with quartzite benchtops, porcelain floors, flat-panel cabinets, medium wood cabinets and stone tile splashback.
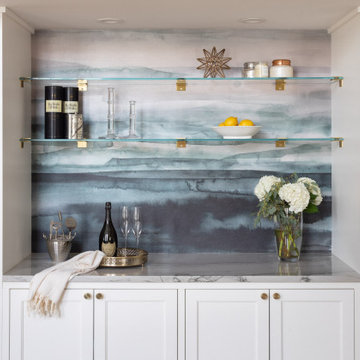
Photo of a small transitional single-wall home bar in New York with shaker cabinets, white cabinets, quartzite benchtops, blue splashback and grey benchtop.
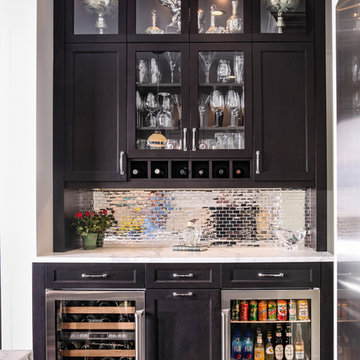
Small transitional single-wall wet bar in Tampa with no sink, recessed-panel cabinets, black cabinets, quartzite benchtops, grey splashback, metal splashback, dark hardwood floors, brown floor and white benchtop.

TWD was honored to remodel multiple rooms within this Valley home. The kitchen came out absolutely striking. This space features plenty of storage capacity with the two-toned cabinetry in Linen and in Navy from Waypoint, North Cascades Quartz countertops, backsplash tile from Bedrosians and all of the fine details and options included in this design.. The beverage center utilizes the same Navy cabinetry by Waypoint, open shelving, 3" x 12" Spanish glazed tile in a herringbone pattern, and matching quartz tops. The custom media walls is comprised of stacked stone to the ceiling, Slate colored cabinetry by Waypoint, open shelving and upgraded electric to allow the electric fireplace to be the focal point of the space.
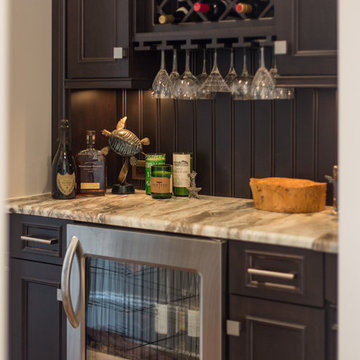
Butlers Pantry with beadboard backsplash
Studio iDesign, Serena Apostal
Inspiration for a small transitional single-wall wet bar in Charlotte with no sink, quartzite benchtops, timber splashback, dark hardwood floors, brown splashback, grey cabinets and recessed-panel cabinets.
Inspiration for a small transitional single-wall wet bar in Charlotte with no sink, quartzite benchtops, timber splashback, dark hardwood floors, brown splashback, grey cabinets and recessed-panel cabinets.

GC: Ekren Construction
Photography: Tiffany Ringwald
This is an example of a small transitional single-wall home bar in Charlotte with no sink, shaker cabinets, black cabinets, quartzite benchtops, black splashback, timber splashback, medium hardwood floors, brown floor and black benchtop.
This is an example of a small transitional single-wall home bar in Charlotte with no sink, shaker cabinets, black cabinets, quartzite benchtops, black splashback, timber splashback, medium hardwood floors, brown floor and black benchtop.
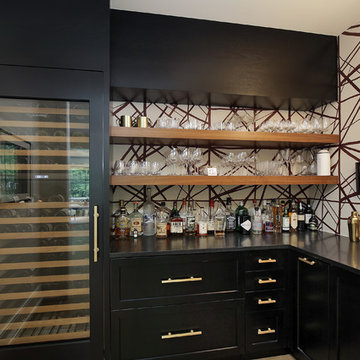
Inspiration for a large transitional l-shaped wet bar in Chicago with an undermount sink, black cabinets, quartzite benchtops, multi-coloured splashback, black benchtop and shaker cabinets.
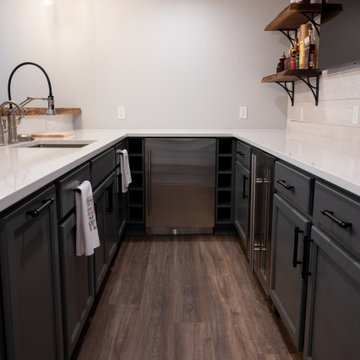
Large traditional u-shaped wet bar in Detroit with an undermount sink, quartzite benchtops, white splashback, timber splashback, vinyl floors, brown floor and white benchtop.
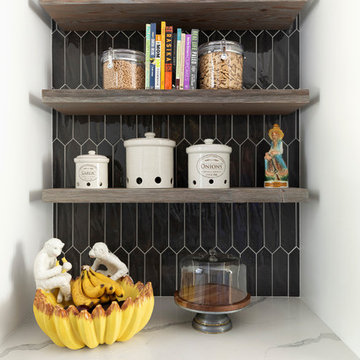
reclaimed wood drawers
Benjamin moore super white cabinets
quartz countertops
closet organizer in gray
Smoke Gray tile with white grout
Sub Zero glass front fridge
Microwave with Trim Kit
Image by @Spacecrafting

Design ideas for a large mediterranean l-shaped wet bar in San Francisco with raised-panel cabinets, black cabinets, quartzite benchtops, beige splashback, stone tile splashback, limestone floors, beige floor, beige benchtop and an undermount sink.
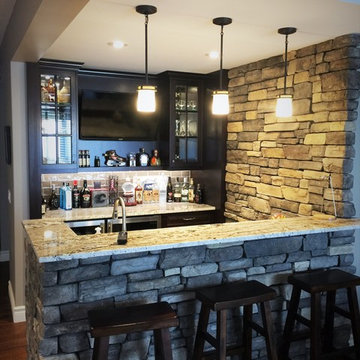
Photo of a mid-sized country u-shaped seated home bar in Calgary with dark wood cabinets, glass-front cabinets, an undermount sink, quartzite benchtops, brown splashback, stone tile splashback, dark hardwood floors, brown floor and white benchtop.
Black Home Bar Design Ideas with Quartzite Benchtops
2