Black Home Bar Design Ideas with Quartzite Benchtops
Refine by:
Budget
Sort by:Popular Today
41 - 60 of 220 photos
Item 1 of 3
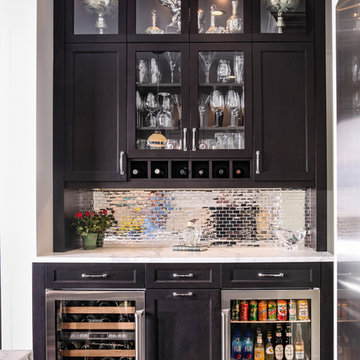
Small transitional single-wall wet bar in Tampa with no sink, recessed-panel cabinets, black cabinets, quartzite benchtops, grey splashback, metal splashback, dark hardwood floors, brown floor and white benchtop.
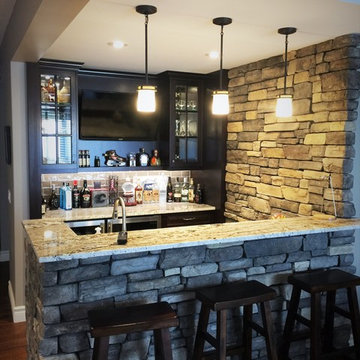
Photo of a mid-sized country u-shaped seated home bar in Calgary with dark wood cabinets, glass-front cabinets, an undermount sink, quartzite benchtops, brown splashback, stone tile splashback, dark hardwood floors, brown floor and white benchtop.
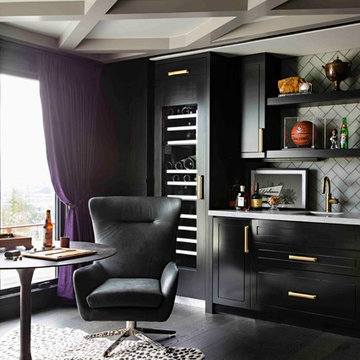
Bar backsplash details.
Photo Credit : Karyn Millet
Design ideas for a mid-sized transitional single-wall wet bar in San Diego with an integrated sink, flat-panel cabinets, black cabinets, quartzite benchtops, grey splashback, glass tile splashback, painted wood floors, black floor and grey benchtop.
Design ideas for a mid-sized transitional single-wall wet bar in San Diego with an integrated sink, flat-panel cabinets, black cabinets, quartzite benchtops, grey splashback, glass tile splashback, painted wood floors, black floor and grey benchtop.
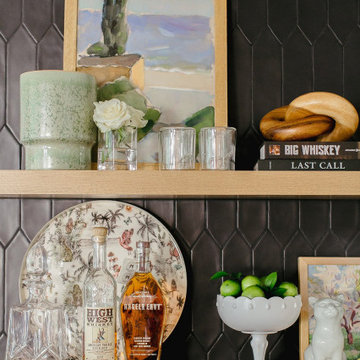
This is a Craftsman home in Denver’s Hilltop neighborhood. We added a family room, mudroom and kitchen to the back of the home.
Design ideas for a mid-sized contemporary single-wall home bar in Denver with flat-panel cabinets, black cabinets, quartzite benchtops, black splashback, porcelain splashback and white benchtop.
Design ideas for a mid-sized contemporary single-wall home bar in Denver with flat-panel cabinets, black cabinets, quartzite benchtops, black splashback, porcelain splashback and white benchtop.
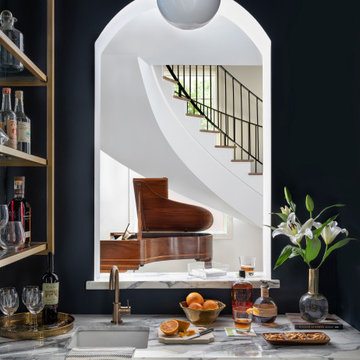
Photo of an expansive contemporary u-shaped wet bar in Houston with a drop-in sink, blue cabinets, quartzite benchtops and white benchtop.
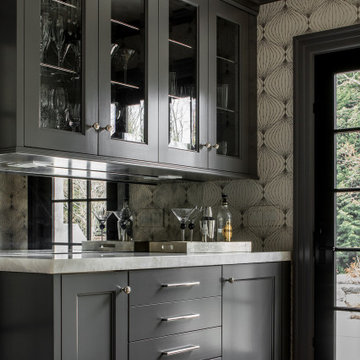
Butler's Pantry designed with custom cabinetry and quartzite countertops. Sleek design is perfect for serving designer cocktails.
Design ideas for a small transitional single-wall wet bar in New York with no sink, flat-panel cabinets, grey cabinets, quartzite benchtops, mirror splashback, dark hardwood floors and brown floor.
Design ideas for a small transitional single-wall wet bar in New York with no sink, flat-panel cabinets, grey cabinets, quartzite benchtops, mirror splashback, dark hardwood floors and brown floor.
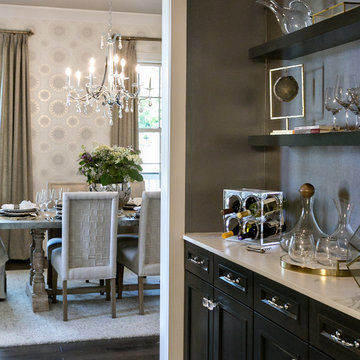
Inspiration for a small transitional galley wet bar in Birmingham with an undermount sink, shaker cabinets, dark wood cabinets, quartzite benchtops and porcelain floors.

Custom lower level bar with quartz countertops and white subway tile.
Photo of a mid-sized transitional single-wall wet bar in Minneapolis with an undermount sink, shaker cabinets, black cabinets, quartzite benchtops, white splashback, subway tile splashback, vinyl floors, brown floor and white benchtop.
Photo of a mid-sized transitional single-wall wet bar in Minneapolis with an undermount sink, shaker cabinets, black cabinets, quartzite benchtops, white splashback, subway tile splashback, vinyl floors, brown floor and white benchtop.
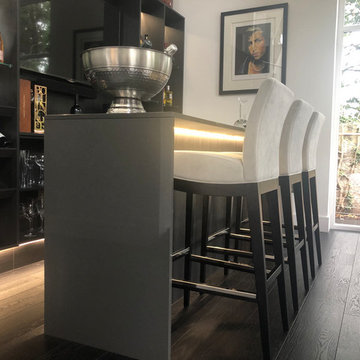
This home bar was designed for a new house being built. The work top is Ural Grey Quartz and the shelves and carcass is Anthracite Mountain Larch and glass. This looks great with the mirrored backs, LED lighting and customers choice of bar stools.
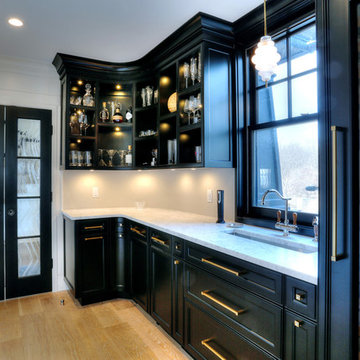
Russell Campaigne
Photo of a large transitional l-shaped wet bar in Bridgeport with an undermount sink, recessed-panel cabinets, black cabinets, quartzite benchtops, white splashback, light hardwood floors and white benchtop.
Photo of a large transitional l-shaped wet bar in Bridgeport with an undermount sink, recessed-panel cabinets, black cabinets, quartzite benchtops, white splashback, light hardwood floors and white benchtop.
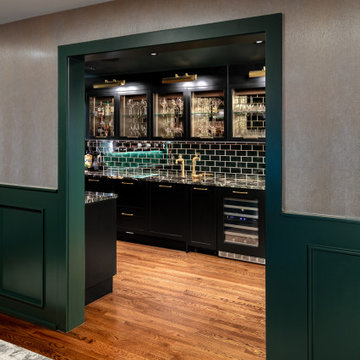
This elegant butler’s pantry links the new formal dining room and kitchen, providing space for serving food and drinks. Unique materials like mirror tile and leather wallpaper were used to add interest.
Contractor: Momentum Construction LLC
Photographer: Laura McCaffery Photography
Interior Design: Studio Z Architecture
Interior Decorating: Sarah Finnane Design
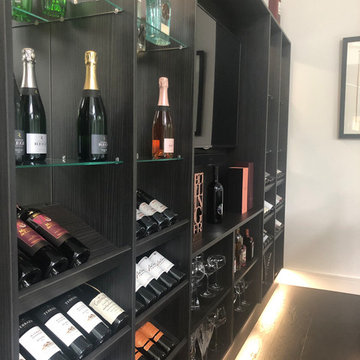
This home bar was designed for a new house being built. The work top is Ural Grey Quartz and the shelves and carcass is Anthracite Mountain Larch and glass. This looks great with the mirrored backs, LED lighting and customers choice of bar stools.
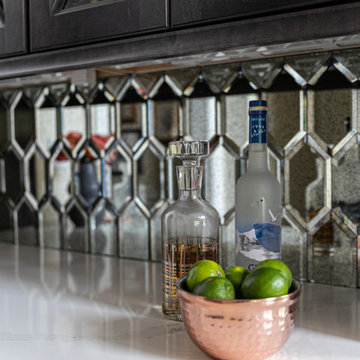
Transitional home bar in Charlotte with flat-panel cabinets, brown cabinets, quartzite benchtops, mirror splashback and white benchtop.
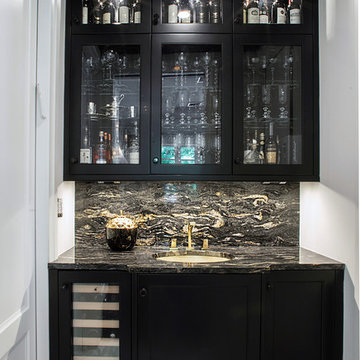
This is an example of a transitional galley home bar in New York with an undermount sink, recessed-panel cabinets, black cabinets, quartzite benchtops, multi-coloured splashback, stone tile splashback and marble floors.
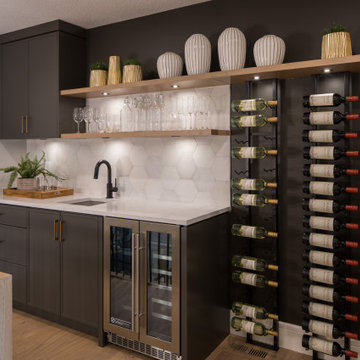
Photo of a mid-sized transitional single-wall wet bar in Calgary with an undermount sink, recessed-panel cabinets, black cabinets, quartzite benchtops, multi-coloured splashback, mosaic tile splashback, medium hardwood floors, brown floor and white benchtop.
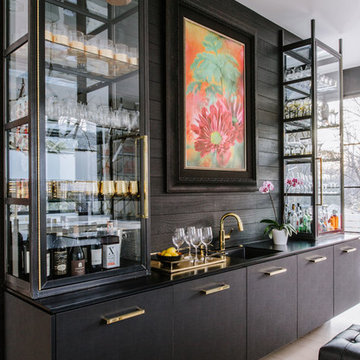
Bethesda, Maryland Contemporary Kitchen
#SarahTurner4JenniferGilmer
http://www.gilmerkitchens.com
Photography by Robert Radifera
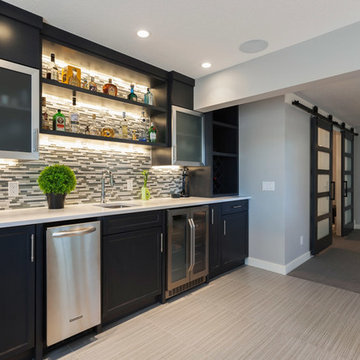
Studio 1826
Mid-sized contemporary single-wall home bar in Calgary with an undermount sink, shaker cabinets, black cabinets, quartzite benchtops, multi-coloured splashback, matchstick tile splashback, porcelain floors and grey floor.
Mid-sized contemporary single-wall home bar in Calgary with an undermount sink, shaker cabinets, black cabinets, quartzite benchtops, multi-coloured splashback, matchstick tile splashback, porcelain floors and grey floor.
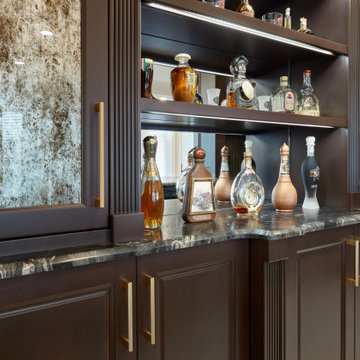
Custom cherry-stained bar with black crystal countertops and custom-designed glass door inserts
Design ideas for a traditional galley wet bar in Edmonton with an undermount sink, recessed-panel cabinets, dark wood cabinets, quartzite benchtops and black benchtop.
Design ideas for a traditional galley wet bar in Edmonton with an undermount sink, recessed-panel cabinets, dark wood cabinets, quartzite benchtops and black benchtop.
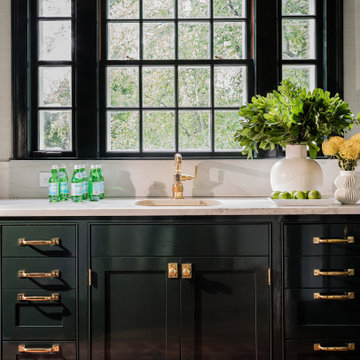
Summary of Scope: gut renovation/reconfiguration of kitchen, coffee bar, mudroom, powder room, 2 kids baths, guest bath, master bath and dressing room, kids study and playroom, study/office, laundry room, restoration of windows, adding wallpapers and window treatments
Background/description: The house was built in 1908, my clients are only the 3rd owners of the house. The prior owner lived there from 1940s until she died at age of 98! The old home had loads of character and charm but was in pretty bad condition and desperately needed updates. The clients purchased the home a few years ago and did some work before they moved in (roof, HVAC, electrical) but decided to live in the house for a 6 months or so before embarking on the next renovation phase. I had worked with the clients previously on the wife's office space and a few projects in a previous home including the nursery design for their first child so they reached out when they were ready to start thinking about the interior renovations. The goal was to respect and enhance the historic architecture of the home but make the spaces more functional for this couple with two small kids. Clients were open to color and some more bold/unexpected design choices. The design style is updated traditional with some eclectic elements. An early design decision was to incorporate a dark colored french range which would be the focal point of the kitchen and to do dark high gloss lacquered cabinets in the adjacent coffee bar, and we ultimately went with dark green.
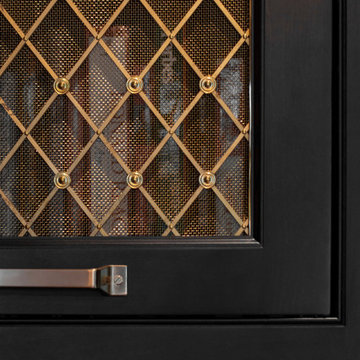
Mid-sized galley wet bar in Nashville with an undermount sink, beaded inset cabinets, black cabinets, quartzite benchtops, grey splashback, dark hardwood floors, brown floor and grey benchtop.
Black Home Bar Design Ideas with Quartzite Benchtops
3