Black Home Office Design Ideas
Refine by:
Budget
Sort by:Popular Today
181 - 200 of 23,054 photos
Item 1 of 2
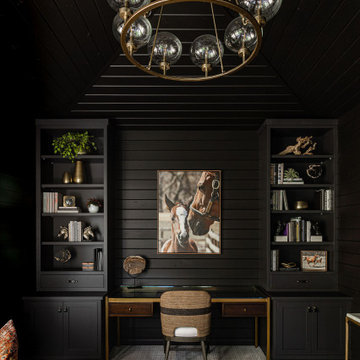
We transformed this barely used Sunroom into a fully functional home office because ...well, Covid. We opted for a dark and dramatic wall and ceiling color, BM Black Beauty, after learning about the homeowners love for all things equestrian. This moody color envelopes the space and we added texture with wood elements and brushed brass accents to shine against the black backdrop.
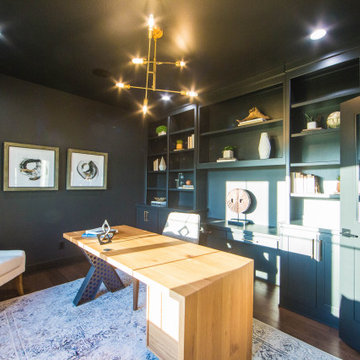
The built-in window seat in the home office provides a seat with a view of the front yard through an oversized window.
Expansive modern study room in Indianapolis with black walls, medium hardwood floors, a freestanding desk and brown floor.
Expansive modern study room in Indianapolis with black walls, medium hardwood floors, a freestanding desk and brown floor.

Design ideas for a transitional home office in Boston with brown walls, medium hardwood floors, a ribbon fireplace, a stone fireplace surround, a freestanding desk, brown floor, exposed beam and wood walls.

Beautiful open floor plan with vaulted ceilings and an office niche. Norman Sizemore photographer
Midcentury home office in Chicago with dark hardwood floors, a corner fireplace, a brick fireplace surround, a built-in desk, brown floor and vaulted.
Midcentury home office in Chicago with dark hardwood floors, a corner fireplace, a brick fireplace surround, a built-in desk, brown floor and vaulted.

Large transitional study room in Chicago with grey walls, dark hardwood floors, a ribbon fireplace, a stone fireplace surround, a freestanding desk, brown floor, vaulted and panelled walls.
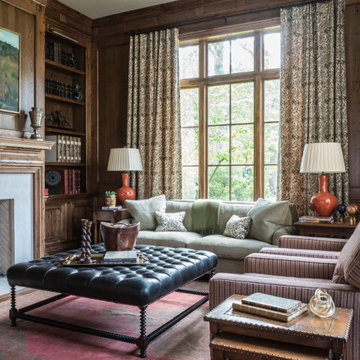
This home was built in an infill lot in an older, established, East Memphis neighborhood. We wanted to make sure that the architecture fits nicely into the mature neighborhood context. The clients enjoy the architectural heritage of the English Cotswold and we have created an updated/modern version of this style with all of the associated warmth and charm. As with all of our designs, having a lot of natural light in all the spaces is very important. The main gathering space has a beamed ceiling with windows on multiple sides that allows natural light to filter throughout the space and also contains an English fireplace inglenook. The interior woods and exterior materials including the brick and slate roof were selected to enhance that English cottage architecture.
Builder: Eddie Kircher Construction
Interior Designer: Rhea Crenshaw Interiors
Photographer: Ross Group Creative
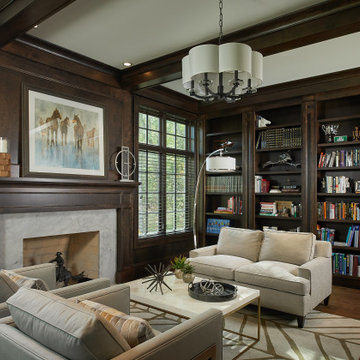
A multifunctional space serves as a den and home office with library shelving and dark wood throughout
Photo by Ashley Avila Photography
Large traditional home office in Grand Rapids with a library, brown walls, dark hardwood floors, a standard fireplace, a wood fireplace surround, brown floor, coffered and panelled walls.
Large traditional home office in Grand Rapids with a library, brown walls, dark hardwood floors, a standard fireplace, a wood fireplace surround, brown floor, coffered and panelled walls.
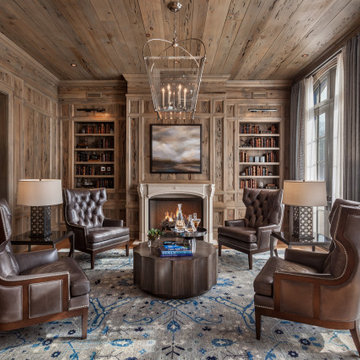
Transitional study room in Other with brown walls, medium hardwood floors, a standard fireplace, a stone fireplace surround, brown floor, wood, panelled walls and wood walls.
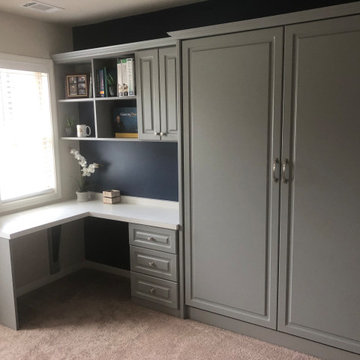
A Lawrenceville, Georgia client living in a 2-bedroom townhome wanted to create a space for friends and family to stay on occasion but needed a home office as well. Our very own Registered Storage Designer, Nicola Anderson was able to create an outstanding home office design containing a Murphy bed. The space includes raised panel doors & drawers in London Grey with a High Rise-colored laminate countertop and a queen size Murphy bed.
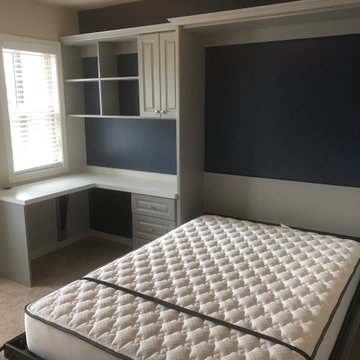
A Lawrenceville, Georgia client living in a 2-bedroom townhome wanted to create a space for friends and family to stay on occasion but needed a home office as well. Our very own Registered Storage Designer, Nicola Anderson was able to create an outstanding home office design containing a Murphy bed. The space includes raised panel doors & drawers in London Grey with a High Rise-colored laminate countertop and a queen size Murphy bed.
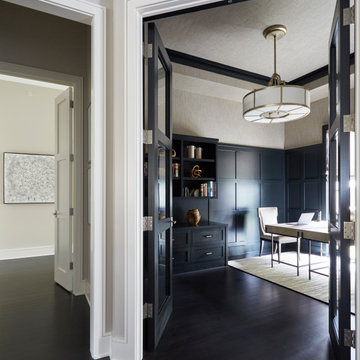
The home office/library features a dark painted wainscot wall and wall papered tray ceiling. The trim detail at the ceiling is painted in Benjamin Moore 2136-10 "Black Knight" in a satin finish. The cabinetry is maple and painted in the same black satin finish.
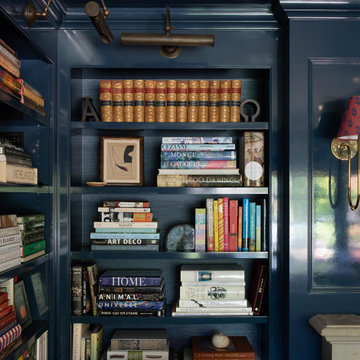
The family living in this shingled roofed home on the Peninsula loves color and pattern. At the heart of the two-story house, we created a library with high gloss lapis blue walls. The tête-à-tête provides an inviting place for the couple to read while their children play games at the antique card table. As a counterpoint, the open planned family, dining room, and kitchen have white walls. We selected a deep aubergine for the kitchen cabinetry. In the tranquil master suite, we layered celadon and sky blue while the daughters' room features pink, purple, and citrine.
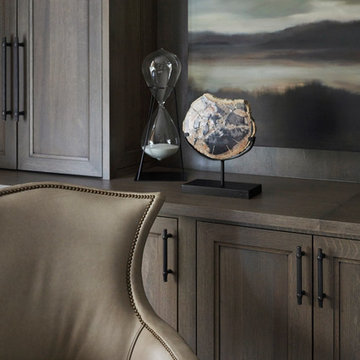
Design ideas for a large transitional home office in Chicago with a library, beige walls, a standard fireplace and a freestanding desk.
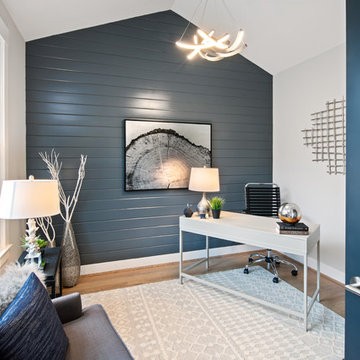
Greg Grupenhof Photography
Transitional home office in Cincinnati with medium hardwood floors, a freestanding desk, brown floor and grey walls.
Transitional home office in Cincinnati with medium hardwood floors, a freestanding desk, brown floor and grey walls.
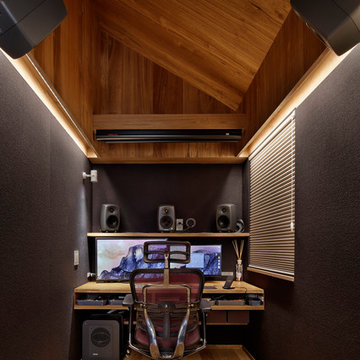
Photo Copyright Satoshi Shigeta
音響室にリノベーションしている。
Design ideas for a small modern home office in Tokyo with multi-coloured walls, medium hardwood floors, a built-in desk and brown floor.
Design ideas for a small modern home office in Tokyo with multi-coloured walls, medium hardwood floors, a built-in desk and brown floor.
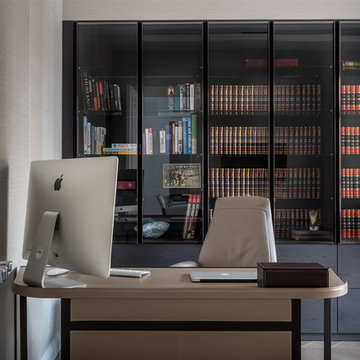
Photo of a contemporary home office in Moscow with beige walls, light hardwood floors, a freestanding desk and beige floor.
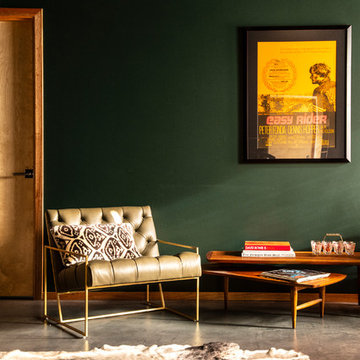
Design ideas for a mid-sized contemporary home office in Seattle with green walls, concrete floors and grey floor.
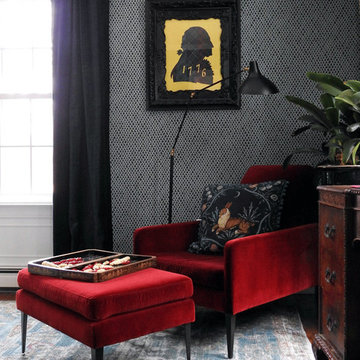
Mid-sized traditional home office in New York with grey walls, medium hardwood floors, no fireplace and brown floor.
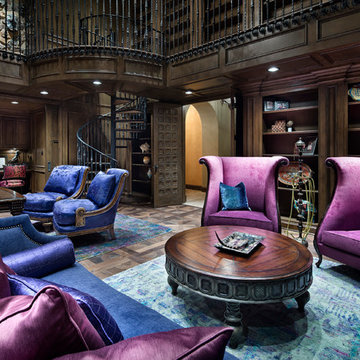
Inspiration for an expansive mediterranean home office in Houston with a library, medium hardwood floors and a freestanding desk.
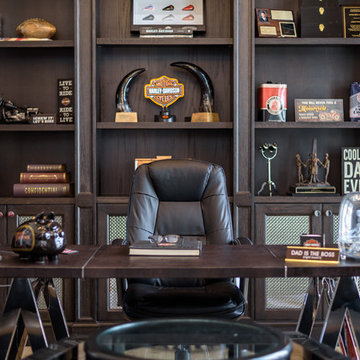
Inspiration for a large transitional study room in Salt Lake City with light hardwood floors, no fireplace, a freestanding desk and beige floor.
Black Home Office Design Ideas
10