Black Home Office Design Ideas with Carpet
Refine by:
Budget
Sort by:Popular Today
81 - 100 of 984 photos
Item 1 of 3
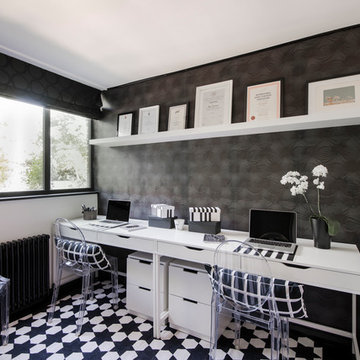
Marek Sikora
Inspiration for a mid-sized eclectic study room in London with black walls, a freestanding desk, carpet and multi-coloured floor.
Inspiration for a mid-sized eclectic study room in London with black walls, a freestanding desk, carpet and multi-coloured floor.
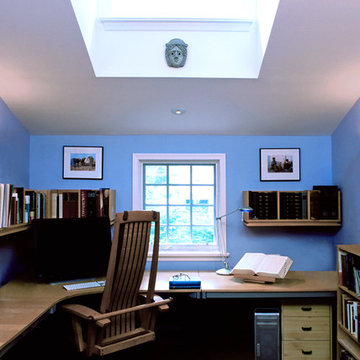
This scholar’s study is buffered from the rest of the house by the double height library. The library’s continuous second story windows provide diffused natural light throughout the day to protect the owner’s valuable book collection and to provide glare-free working conditions at his work area.
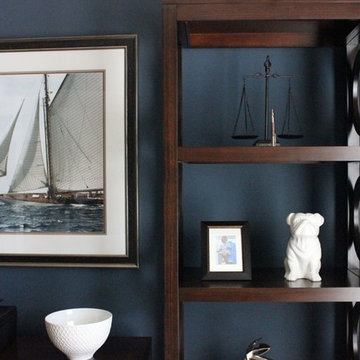
Design ideas for a mid-sized transitional study room in Charlotte with blue walls, carpet, a freestanding desk and no fireplace.
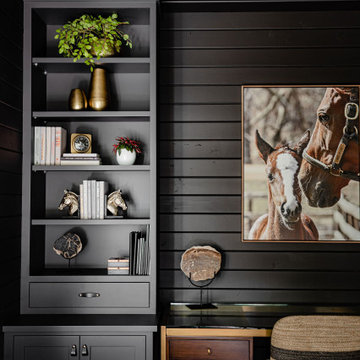
We transformed this barely used Sunroom into a fully functional home office because ...well, Covid. We opted for a dark and dramatic wall and ceiling color, BM Black Beauty, after learning about the homeowners love for all things equestrian. This moody color envelopes the space and we added texture with wood elements and brushed brass accents to shine against the black backdrop.
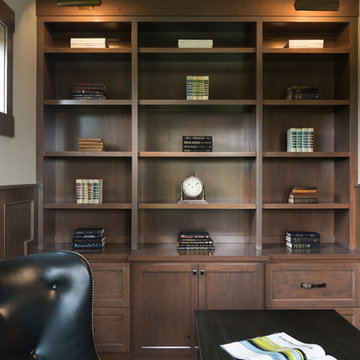
Spacecrafting Photography
Design ideas for a mid-sized transitional study room in Minneapolis with multi-coloured walls, carpet, no fireplace, a built-in desk and beige floor.
Design ideas for a mid-sized transitional study room in Minneapolis with multi-coloured walls, carpet, no fireplace, a built-in desk and beige floor.
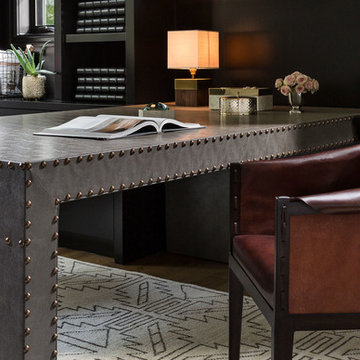
Martin Vecchio Photography
Photo of a transitional home office in Detroit with white walls and carpet.
Photo of a transitional home office in Detroit with white walls and carpet.
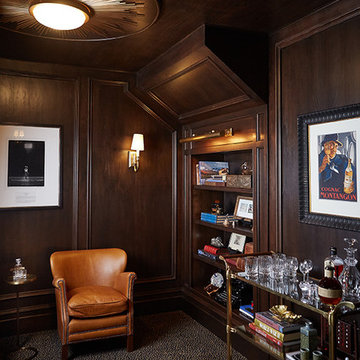
Builder: J. Peterson Homes
Interior Designer: Francesca Owens
Photographers: Ashley Avila Photography, Bill Hebert, & FulView
Capped by a picturesque double chimney and distinguished by its distinctive roof lines and patterned brick, stone and siding, Rookwood draws inspiration from Tudor and Shingle styles, two of the world’s most enduring architectural forms. Popular from about 1890 through 1940, Tudor is characterized by steeply pitched roofs, massive chimneys, tall narrow casement windows and decorative half-timbering. Shingle’s hallmarks include shingled walls, an asymmetrical façade, intersecting cross gables and extensive porches. A masterpiece of wood and stone, there is nothing ordinary about Rookwood, which combines the best of both worlds.
Once inside the foyer, the 3,500-square foot main level opens with a 27-foot central living room with natural fireplace. Nearby is a large kitchen featuring an extended island, hearth room and butler’s pantry with an adjacent formal dining space near the front of the house. Also featured is a sun room and spacious study, both perfect for relaxing, as well as two nearby garages that add up to almost 1,500 square foot of space. A large master suite with bath and walk-in closet which dominates the 2,700-square foot second level which also includes three additional family bedrooms, a convenient laundry and a flexible 580-square-foot bonus space. Downstairs, the lower level boasts approximately 1,000 more square feet of finished space, including a recreation room, guest suite and additional storage.
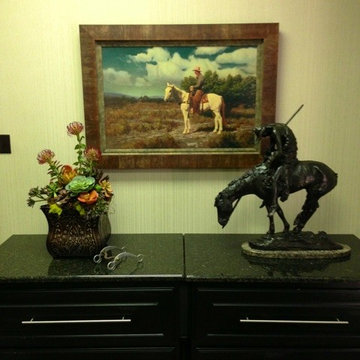
Staci Willis Hines
Design ideas for a large study room in Austin with beige walls, carpet, no fireplace and a freestanding desk.
Design ideas for a large study room in Austin with beige walls, carpet, no fireplace and a freestanding desk.
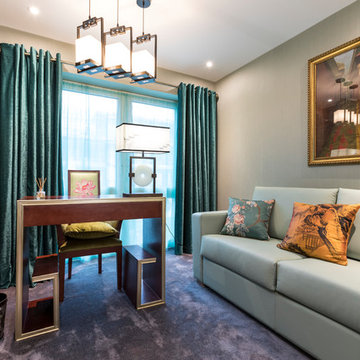
Maciek kolodziejski
This is an example of an asian study room in London with multi-coloured walls, carpet, no fireplace, a freestanding desk and grey floor.
This is an example of an asian study room in London with multi-coloured walls, carpet, no fireplace, a freestanding desk and grey floor.
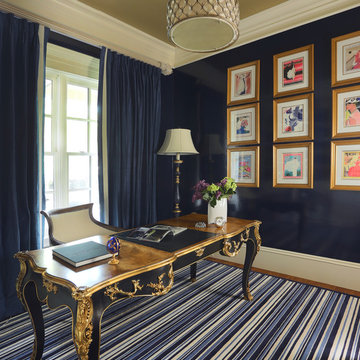
http://www.catherineandmcclure.com/
Sometimes as a decorator you are pushed out of your comfort zone. In this case the end result was stunning. A blend of glamor and formality is what makes this home exquisite.
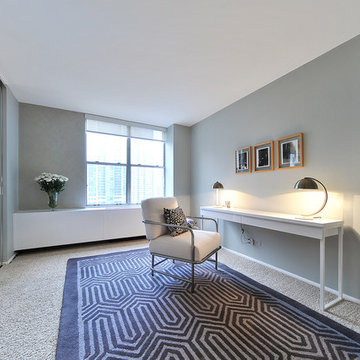
This is an example of a mid-sized modern study room in Chicago with carpet and grey walls.
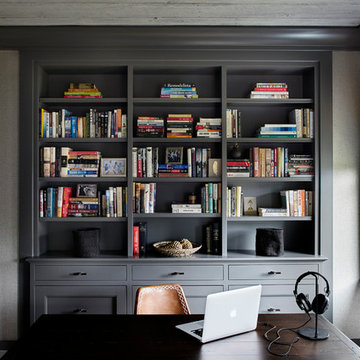
Genevieve Garruppo
Design ideas for a traditional study room in New York with grey walls, carpet, no fireplace and a freestanding desk.
Design ideas for a traditional study room in New York with grey walls, carpet, no fireplace and a freestanding desk.
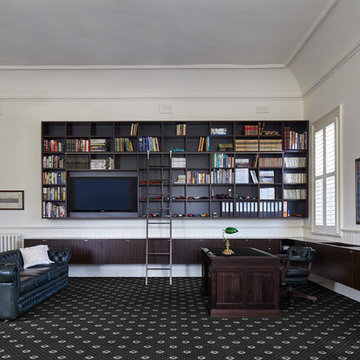
Peter Bennetts
Inspiration for an expansive contemporary study room in Melbourne with white walls, carpet and a freestanding desk.
Inspiration for an expansive contemporary study room in Melbourne with white walls, carpet and a freestanding desk.
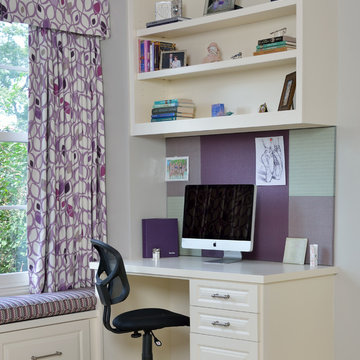
A new bench seat and desk area bring function into this teens bedroom. Storage was incorporated in the bench along with an open space for display. A variety of fabrics were grouped together to create a seamless tackable panel behind the computer for photos and memorabilia. Photo Credit: Miro Dvorscak
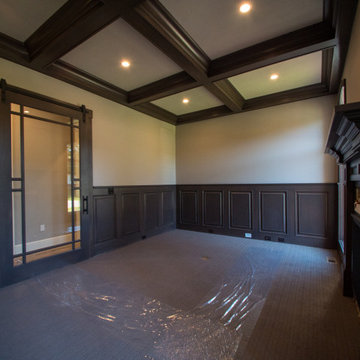
Custom barn door and wood paneling in this sophisticated home office. Complete with gas fireplace!
Design ideas for a transitional study room in Other with carpet, a standard fireplace, a wood fireplace surround, exposed beam and panelled walls.
Design ideas for a transitional study room in Other with carpet, a standard fireplace, a wood fireplace surround, exposed beam and panelled walls.
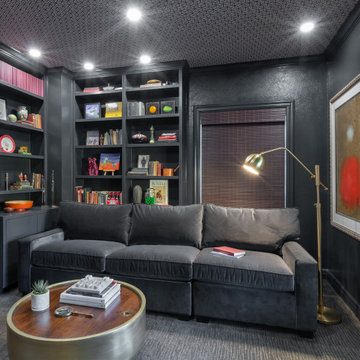
In this space, we wanted to create a dramatic home office. The sleeper sofa is surrounded by various pieces of furniture, including two built-in bookshelves and a coffee table in front. A contemporary gold floor lamp sits next to the sofa to create task lighting. A top-down, bottom-up roman shade creates texture, while the wallpapered ceiling brings depth. In addition to these furnishings, we added colorful accessories to bring a sense of playfulness to the space. All together, this creates an inviting atmosphere perfect for relaxing or entertaining guests!
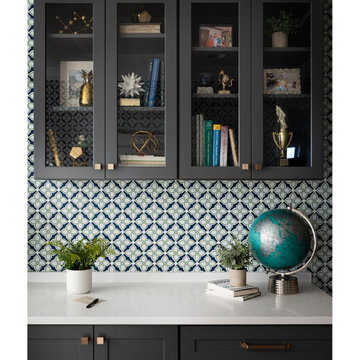
Mid-sized transitional study room in Chicago with multi-coloured walls, carpet, a built-in desk, grey floor and wallpaper.
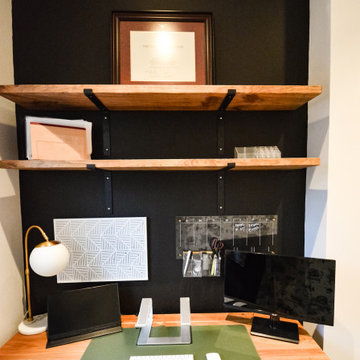
Design ideas for a small industrial home office in Other with black walls, carpet, a freestanding desk, multi-coloured floor and wallpaper.
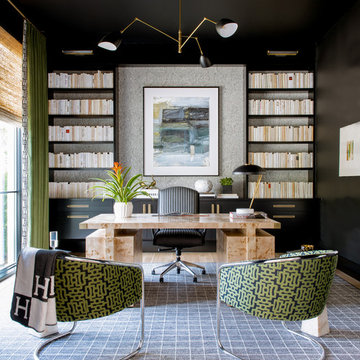
This is an example of a contemporary home office in Dallas with black walls, carpet, a freestanding desk and grey floor.
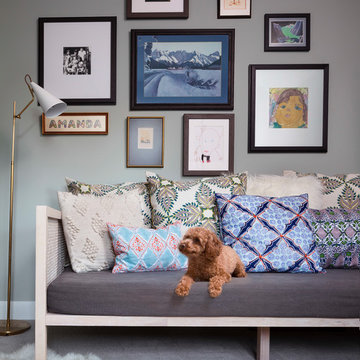
A cozy corner in a home office, Photo by Susie Brenner Photography
Inspiration for a small eclectic study room in Denver with carpet, no fireplace, grey floor and grey walls.
Inspiration for a small eclectic study room in Denver with carpet, no fireplace, grey floor and grey walls.
Black Home Office Design Ideas with Carpet
5