Black Kitchen Design Ideas
Refine by:
Budget
Sort by:Popular Today
41 - 60 of 19,811 photos
Item 1 of 3

This modern-farmhouse kitchen remodel was part of an entire home remodel in the Happy Canyon area of Santa Ynez. The overall project was designed to maximize the views, with the interiors lending a modern and inspired, yet warm and relaxed transition to the landscape of mountains, horses and vineyards just outside.

This is an example of an expansive transitional u-shaped eat-in kitchen in Nashville with a farmhouse sink, beaded inset cabinets, black cabinets, quartz benchtops, white splashback, ceramic splashback, panelled appliances, painted wood floors, with island, blue floor and white benchtop.
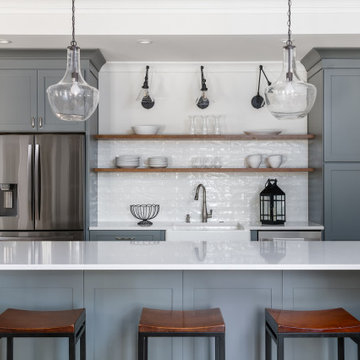
This full basement renovation included adding a mudroom area, media room, a bedroom, a full bathroom, a game room, a kitchen, a gym and a beautiful custom wine cellar. Our clients are a family that is growing, and with a new baby, they wanted a comfortable place for family to stay when they visited, as well as space to spend time themselves. They also wanted an area that was easy to access from the pool for entertaining, grabbing snacks and using a new full pool bath.We never treat a basement as a second-class area of the house. Wood beams, customized details, moldings, built-ins, beadboard and wainscoting give the lower level main-floor style. There’s just as much custom millwork as you’d see in the formal spaces upstairs. We’re especially proud of the wine cellar, the media built-ins, the customized details on the island, the custom cubbies in the mudroom and the relaxing flow throughout the entire space.
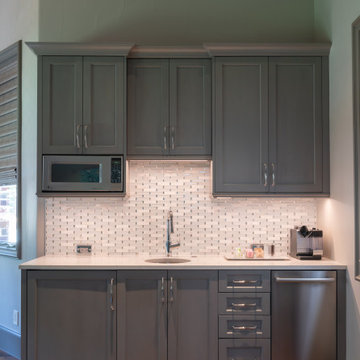
A small kitchenette provides guests with the ability to whip up a small snack or make themselves coffee or tea in the morning.
This is an example of a mid-sized traditional single-wall kitchen in Dallas with shaker cabinets, brown floor, an undermount sink, grey cabinets, quartz benchtops, beige splashback, glass tile splashback, stainless steel appliances, medium hardwood floors, no island and beige benchtop.
This is an example of a mid-sized traditional single-wall kitchen in Dallas with shaker cabinets, brown floor, an undermount sink, grey cabinets, quartz benchtops, beige splashback, glass tile splashback, stainless steel appliances, medium hardwood floors, no island and beige benchtop.

This is an example of a large traditional kitchen in DC Metro with shaker cabinets, blue cabinets, quartz benchtops, white splashback, stone slab splashback, light hardwood floors, with island and white benchtop.
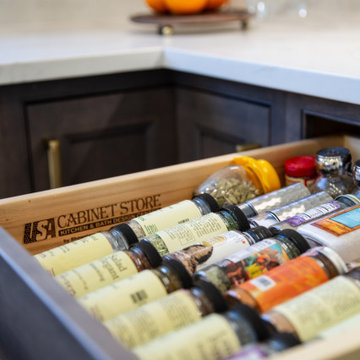
Large transitional u-shaped open plan kitchen in DC Metro with a single-bowl sink, beaded inset cabinets, dark wood cabinets, quartz benchtops, white splashback, ceramic splashback, stainless steel appliances, dark hardwood floors, with island, brown floor, white benchtop and recessed.
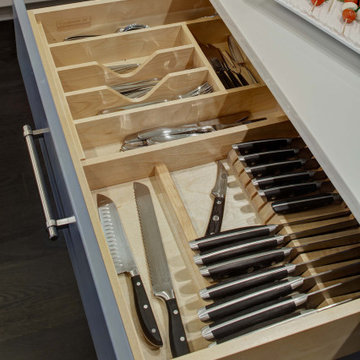
The back of this house was reconfigured to create one large open space. The old kitchen was relocated from the center of the space to the far end, switching locations with the dining room. Now there's plenty of room for friends & family to hang out at the island, lounge area or dining table. Very popular for game night!
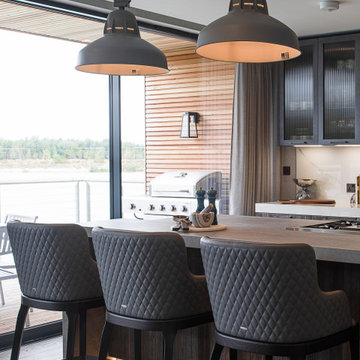
A modern kitchen with a rustic/industrial feel, designed and installed by KCA. The project was a collaboration with Hamilford Design for a private residence in Gloucestershire.
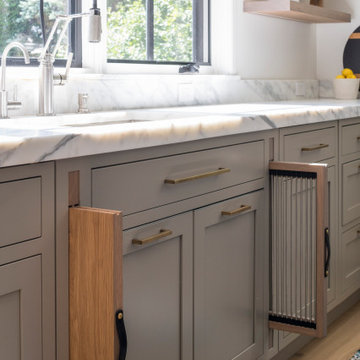
This expansive Victorian had tremendous historic charm but hadn’t seen a kitchen renovation since the 1950s. The homeowners wanted to take advantage of their views of the backyard and raised the roof and pushed the kitchen into the back of the house, where expansive windows could allow southern light into the kitchen all day. A warm historic gray/beige was chosen for the cabinetry, which was contrasted with character oak cabinetry on the appliance wall and bar in a modern chevron detail. Kitchen Design: Sarah Robertson, Studio Dearborn Architect: Ned Stoll, Interior finishes Tami Wassong Interiors
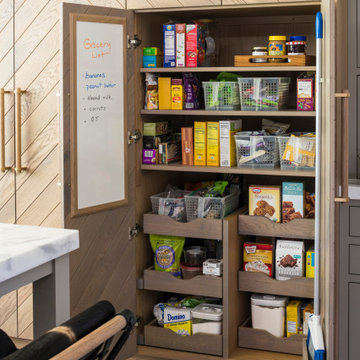
This expansive Victorian had tremendous historic charm but hadn’t seen a kitchen renovation since the 1950s. The homeowners wanted to take advantage of their views of the backyard and raised the roof and pushed the kitchen into the back of the house, where expansive windows could allow southern light into the kitchen all day. A warm historic gray/beige was chosen for the cabinetry, which was contrasted with character oak cabinetry on the appliance wall and bar in a modern chevron detail. Kitchen Design: Sarah Robertson, Studio Dearborn Architect: Ned Stoll, Interior finishes Tami Wassong Interiors
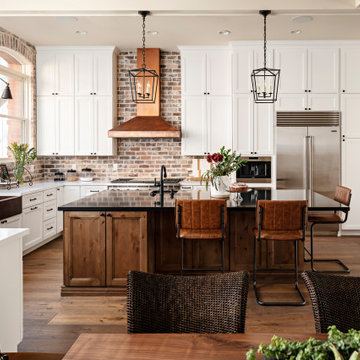
Photo of a large transitional l-shaped eat-in kitchen in Phoenix with an undermount sink, shaker cabinets, white cabinets, quartz benchtops, brown splashback, brick splashback, stainless steel appliances, light hardwood floors, with island, beige floor and black benchtop.
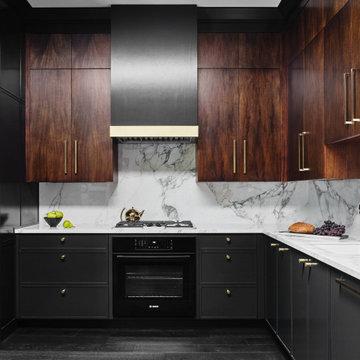
Mid-sized contemporary u-shaped separate kitchen in San Francisco with an undermount sink, flat-panel cabinets, dark wood cabinets, stone slab splashback, black appliances, dark hardwood floors, no island, black floor, white benchtop, marble benchtops and white splashback.
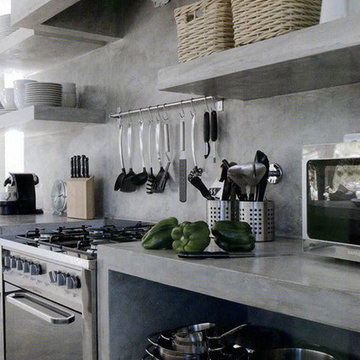
Inspiration for a mid-sized industrial single-wall eat-in kitchen in Columbus with an integrated sink, open cabinets, grey cabinets, concrete benchtops, grey splashback, cement tile splashback, stainless steel appliances, concrete floors, with island, grey floor and grey benchtop.
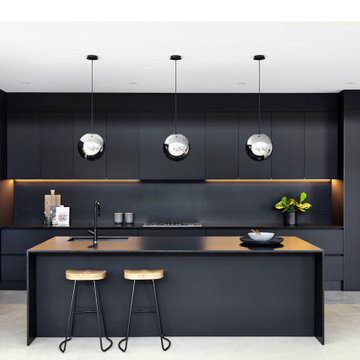
Photo of a large contemporary galley kitchen in Sydney with an undermount sink, flat-panel cabinets, black cabinets, concrete floors, grey floor, black benchtop, quartz benchtops, black splashback, stone slab splashback, stainless steel appliances and no island.
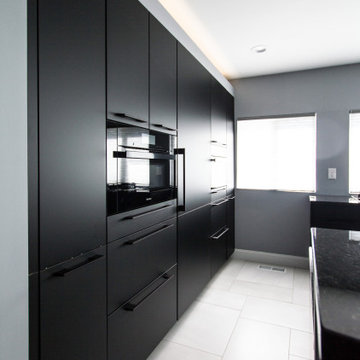
Going with a monochromatic design, the client wanted a kitchen that was stunning and unique. With a mostly all black aesthetic, the kitchen truly immerses you, despite it being part of an open floor plan.
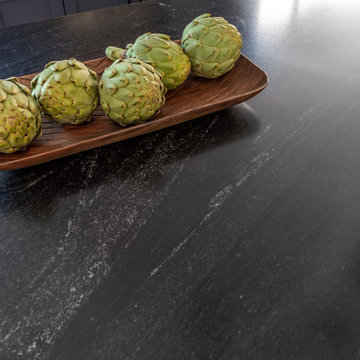
Inspiration for a large industrial l-shaped eat-in kitchen in San Francisco with an undermount sink, shaker cabinets, black cabinets, granite benchtops, stone slab splashback, stainless steel appliances, laminate floors, with island, brown floor and black benchtop.
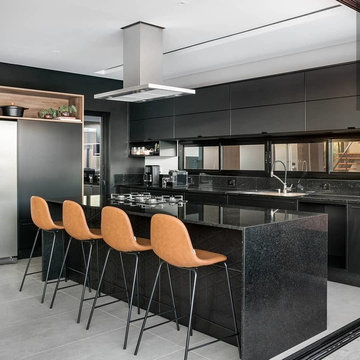
This is an example of a mid-sized contemporary u-shaped eat-in kitchen in San Francisco with flat-panel cabinets, black cabinets, quartz benchtops, black splashback, stainless steel appliances, with island, black benchtop, a drop-in sink, granite splashback, concrete floors and grey floor.
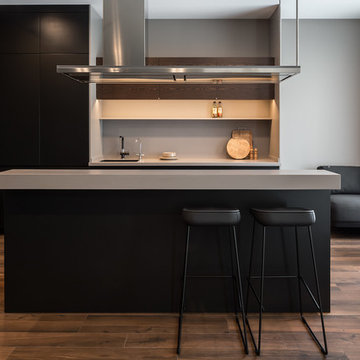
This is an example of a mid-sized modern galley open plan kitchen in Milan with an integrated sink, flat-panel cabinets, black cabinets, solid surface benchtops, white splashback, with island, brown floor, white benchtop and porcelain floors.
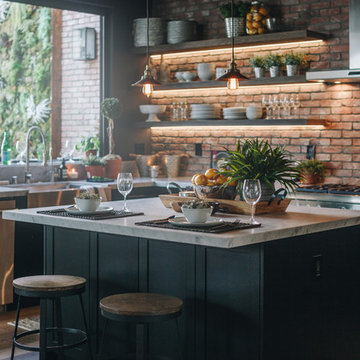
Design ideas for a large industrial l-shaped eat-in kitchen in Los Angeles with a farmhouse sink, shaker cabinets, black cabinets, red splashback, brick splashback, stainless steel appliances, laminate floors, with island, brown floor and white benchtop.
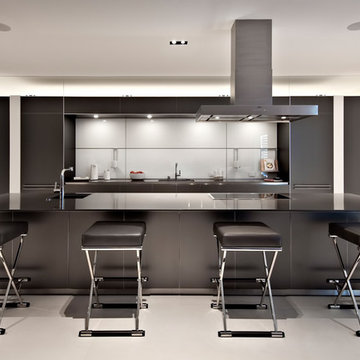
The kitchen adjacent to the glass enclosed LUMA Wine Cellar.
This is an example of a mid-sized contemporary eat-in kitchen in Los Angeles with an integrated sink, flat-panel cabinets, brown cabinets, onyx benchtops, white splashback, marble splashback, stainless steel appliances, concrete floors, with island, white floor and black benchtop.
This is an example of a mid-sized contemporary eat-in kitchen in Los Angeles with an integrated sink, flat-panel cabinets, brown cabinets, onyx benchtops, white splashback, marble splashback, stainless steel appliances, concrete floors, with island, white floor and black benchtop.
Black Kitchen Design Ideas
3