Black Kitchen with an Integrated Sink Design Ideas
Refine by:
Budget
Sort by:Popular Today
101 - 120 of 2,809 photos
Item 1 of 3
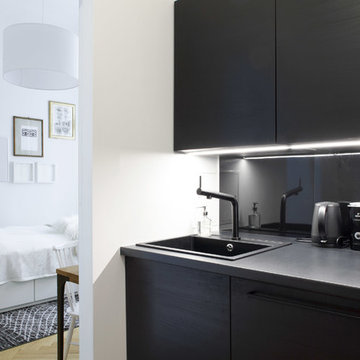
© Luca Girardini. 2017
www.lucagirardini-photography.com
This is an example of a small modern single-wall separate kitchen in Berlin with an integrated sink, louvered cabinets, black cabinets, laminate benchtops, black splashback, metal splashback, black appliances, medium hardwood floors, no island and brown floor.
This is an example of a small modern single-wall separate kitchen in Berlin with an integrated sink, louvered cabinets, black cabinets, laminate benchtops, black splashback, metal splashback, black appliances, medium hardwood floors, no island and brown floor.

See https://blackandmilk.co.uk/interior-design-portfolio/ for more details.
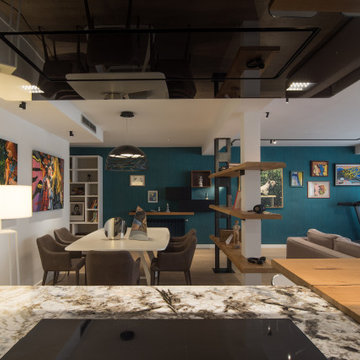
Proyecto de Salón comedor con cocina abierta.
Proyecto de iluminación
This is an example of a mid-sized modern open plan kitchen in Madrid with an integrated sink, grey cabinets, granite benchtops, black appliances, with island and grey benchtop.
This is an example of a mid-sized modern open plan kitchen in Madrid with an integrated sink, grey cabinets, granite benchtops, black appliances, with island and grey benchtop.
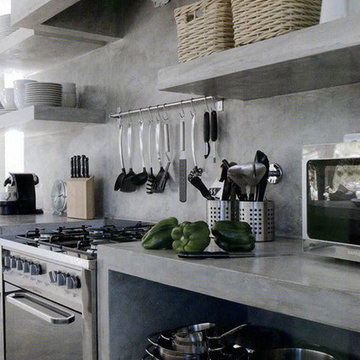
Inspiration for a mid-sized industrial single-wall eat-in kitchen in Columbus with an integrated sink, open cabinets, grey cabinets, concrete benchtops, grey splashback, cement tile splashback, stainless steel appliances, concrete floors, with island, grey floor and grey benchtop.
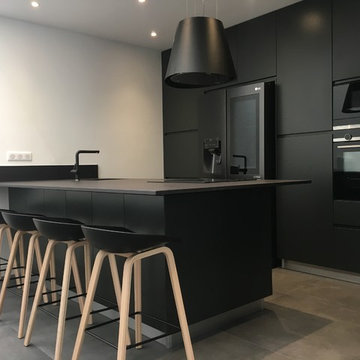
Mid-sized contemporary galley open plan kitchen in Paris with an integrated sink, beaded inset cabinets, black cabinets, solid surface benchtops, black splashback, ceramic floors, with island, black floor and black benchtop.
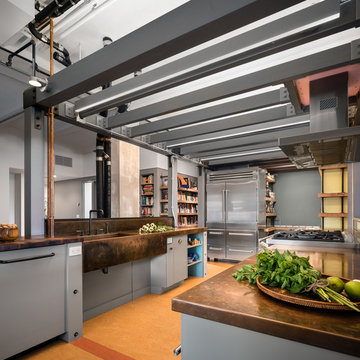
Photo Credit: Amy Barkow | Barkow Photo,
Lighting Design: LOOP Lighting,
Interior Design: Blankenship Design,
General Contractor: Constructomics LLC
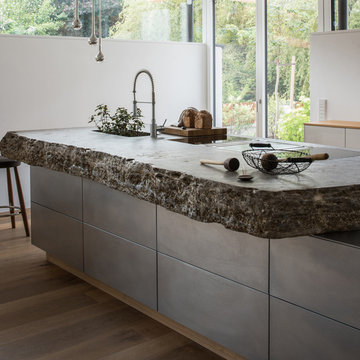
Massive Arbeitsplatte aus Münsinger Muschelkalk mit gebrochener Kante und zwei BORA Kochfelder und einem Tepan Edelstahlgrill von BORA. Fronten der Auszüge in gebürstetem Edelstahl.
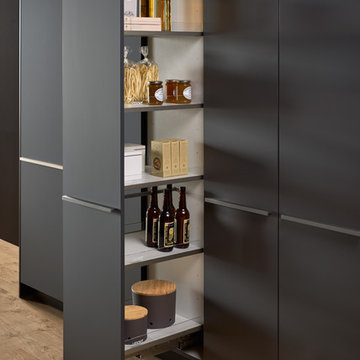
Leicht
Design ideas for a large modern single-wall open plan kitchen in Vancouver with an integrated sink, flat-panel cabinets, black cabinets, timber splashback, black appliances, concrete floors and with island.
Design ideas for a large modern single-wall open plan kitchen in Vancouver with an integrated sink, flat-panel cabinets, black cabinets, timber splashback, black appliances, concrete floors and with island.
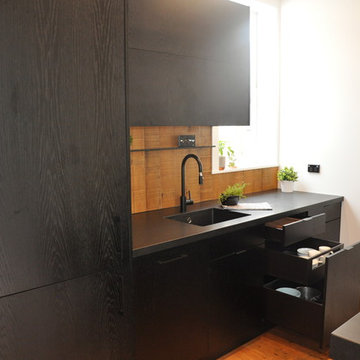
Photo of a mid-sized scandinavian galley eat-in kitchen in Auckland with an integrated sink, black cabinets, granite benchtops, brown splashback, panelled appliances, dark hardwood floors and with island.

Kitchen is Center
In our design to combine the apartments, we centered the kitchen - making it a dividing line between private and public space; vastly expanding the storage and work surface area. We discovered an existing unused roof penetration to run a duct to vent out a powerful kitchen hood.
The original bathroom skylight now illuminates the central kitchen space. Without changing the standard skylight size, we gave it architectural scale by carving out the ceiling to maximize daylight.
Light now dances off the vaulted, sculptural angles of the ceiling to bathe the entire space in natural light.
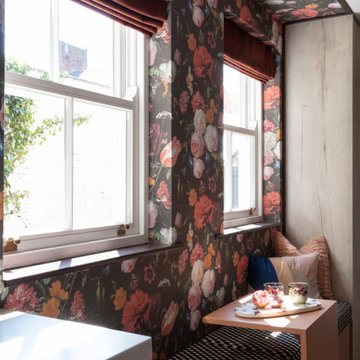
This kitchen is full of colour and pattern clashes and we love it!
This kitchen is full of tricks to make the most out of all the space. We have created a breakfast cupboard behind 2 pocket doors to give a sense of luxury to the space.
A hidden extractor is a must for us at Studio Dean, and in this property it is hidden behind the peach wooden latting.
Another feature of this space was the bench seat, added so the client could have their breakfasts in the morning in their new kitchen.
We love how playful and fun this space in!
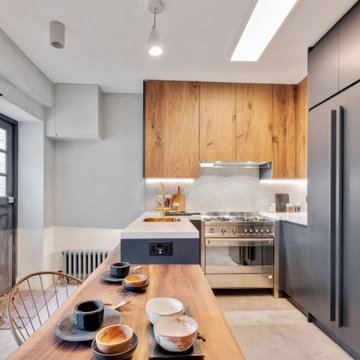
Specially engineered walnut timber doors were used to add warmth and character to this sleek slate handle-less kitchen design. The perfect balance of simplicity and luxury was achieved by using neutral but tactile finishes such as concrete effect, large format porcelain tiles for the floor and splashback, onyx tile worktop and minimally designed frameless cupboards, with accents of brass and solid walnut breakfast bar/dining table with a live edge.
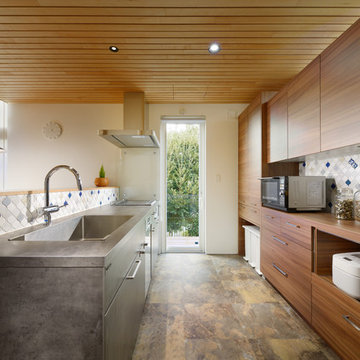
Design ideas for a scandinavian galley kitchen in Other with an integrated sink, flat-panel cabinets, medium wood cabinets, wood benchtops, multi-coloured splashback and multi-coloured floor.
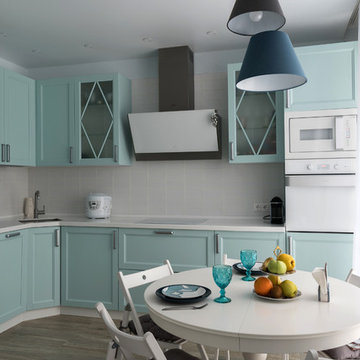
Антон Соколов
This is an example of a mid-sized transitional l-shaped separate kitchen in Moscow with an integrated sink, recessed-panel cabinets, turquoise cabinets, solid surface benchtops, white splashback, subway tile splashback, white appliances, laminate floors, no island, brown floor and white benchtop.
This is an example of a mid-sized transitional l-shaped separate kitchen in Moscow with an integrated sink, recessed-panel cabinets, turquoise cabinets, solid surface benchtops, white splashback, subway tile splashback, white appliances, laminate floors, no island, brown floor and white benchtop.
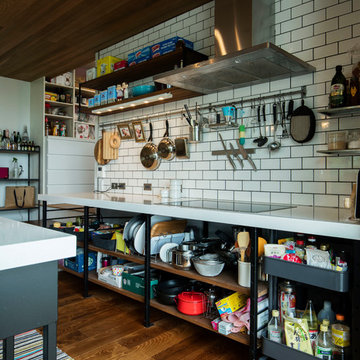
Large industrial galley open plan kitchen in Other with an integrated sink, open cabinets, black cabinets, granite benchtops, white splashback, subway tile splashback, black appliances, dark hardwood floors, with island, brown floor and white benchtop.
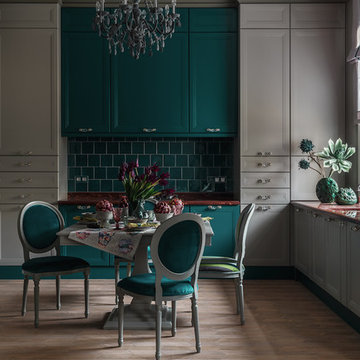
Design ideas for a large transitional u-shaped eat-in kitchen in Moscow with an integrated sink, solid surface benchtops, green splashback, ceramic splashback, stainless steel appliances, no island, brown floor, recessed-panel cabinets and grey cabinets.
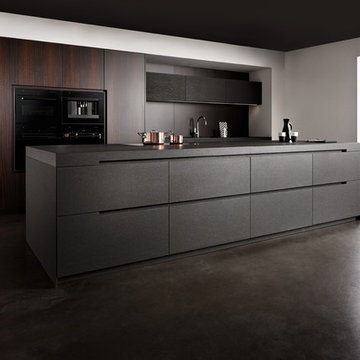
Inspiration for a mid-sized contemporary kitchen in London with an integrated sink, flat-panel cabinets, dark wood cabinets, granite benchtops, brown splashback, black appliances, concrete floors and with island.
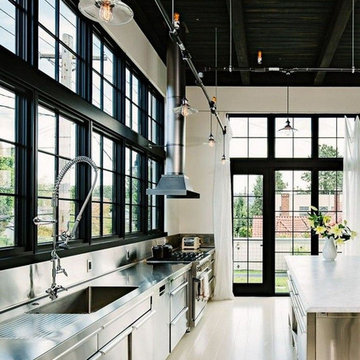
Design ideas for a large industrial single-wall eat-in kitchen in Columbus with an integrated sink, flat-panel cabinets, stainless steel cabinets, stainless steel benchtops, white splashback, stainless steel appliances, light hardwood floors, with island, brown floor and white benchtop.
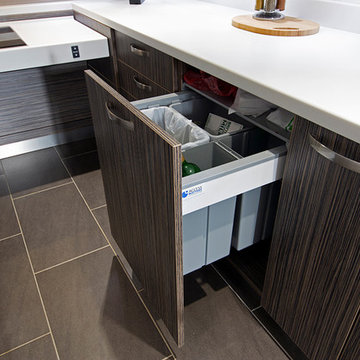
This kitchen is a wheelchair accessible kitchen designed by Adam Thomas of Design Matters. With height-adjustable worktops, wood-effect doors and brushed steel handles for comfortable use with impaired grip. The hob area is height adjustable and raised edges have been added to all four sides of all worktops to contain hot spills and reduce the risk of injury. A Neff induction hob is a much safer alternative to an electric or gas hob, being easier to clean and retaining much less residual heat after use. Sorting pull-out bins are easy to access, and their large capacity means they do not need to be emptied daily. Photographs by Jonathan Smithies Photography. Copyright Design Matters KBB Ltd. All rights reserved.
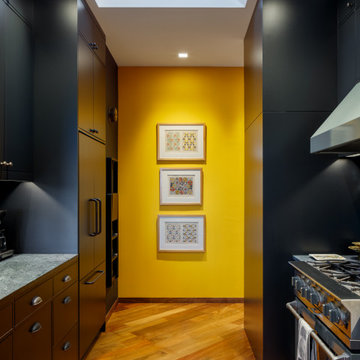
Kitchen is Center
In our design to combine the apartments, we centered the kitchen - making it a dividing line between private and public space; vastly expanding the storage and work surface area. We discovered an existing unused roof penetration to run a duct to vent out a powerful kitchen hood.
The original bathroom skylight now illuminates the central kitchen space. Without changing the standard skylight size, we gave it architectural scale by carving out the ceiling to maximize daylight.
Light now dances off the vaulted, sculptural angles of the ceiling to bathe the entire space in natural light.
Black Kitchen with an Integrated Sink Design Ideas
6