Black Kitchen with Brown Benchtop Design Ideas
Refine by:
Budget
Sort by:Popular Today
161 - 180 of 1,279 photos
Item 1 of 3
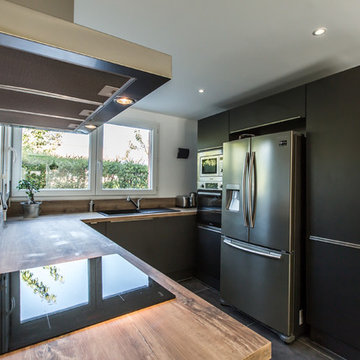
Rénovation de cette maison de ville. Désormais traversante par la dépose des cloisons séparant l'ancienne cuisine, elle bénéficie aujourd'hui d'une belle luminosité, ouverte sur le salon pour des espaces à vivre généreux. L'arche colorée, en Jaune Bikini (couleur Flamant), permet de séparer visuellement les espaces tout en gardant le bénéfice de la cuisine ouverte.
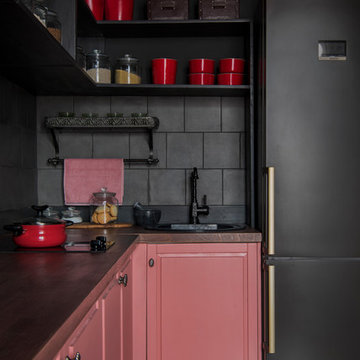
Архитектор, дизайнер, декоратор - Турченко Наталия
Фотограф - Мелекесцева Ольга
This is an example of a mid-sized industrial l-shaped kitchen in Moscow with an undermount sink, raised-panel cabinets, wood benchtops, black splashback, porcelain splashback, stainless steel appliances, laminate floors, no island, brown floor and brown benchtop.
This is an example of a mid-sized industrial l-shaped kitchen in Moscow with an undermount sink, raised-panel cabinets, wood benchtops, black splashback, porcelain splashback, stainless steel appliances, laminate floors, no island, brown floor and brown benchtop.
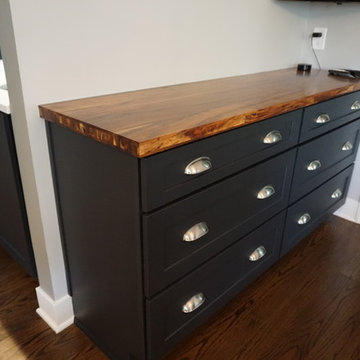
Cabinets: Cliq Studios Dayton Carbon
Countertops: Built In by t.v. - Acacia Wood Wide Board Butcher Block
Photo of a mid-sized country u-shaped eat-in kitchen in Chicago with a farmhouse sink, recessed-panel cabinets, blue cabinets, wood benchtops, white splashback, subway tile splashback, stainless steel appliances, dark hardwood floors, a peninsula, brown floor and brown benchtop.
Photo of a mid-sized country u-shaped eat-in kitchen in Chicago with a farmhouse sink, recessed-panel cabinets, blue cabinets, wood benchtops, white splashback, subway tile splashback, stainless steel appliances, dark hardwood floors, a peninsula, brown floor and brown benchtop.
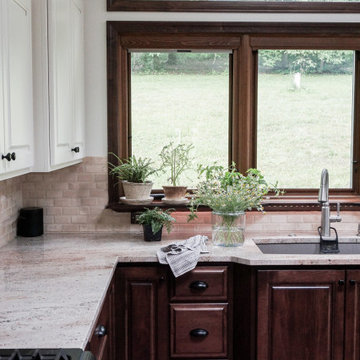
Inspiration for a large transitional l-shaped eat-in kitchen in Columbus with an undermount sink, raised-panel cabinets, dark wood cabinets, granite benchtops, beige splashback, travertine splashback, stainless steel appliances, medium hardwood floors, multiple islands, brown floor and brown benchtop.
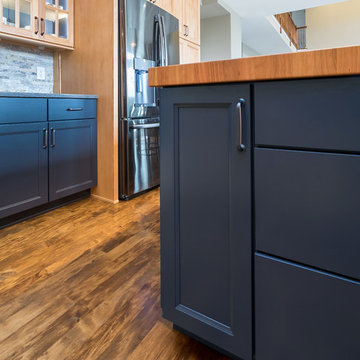
This amazing traditional kitchen design in Yardley, PA incorporates medium wood finish raised panel cabinetry by Koch and Company with island cabinets painted charcoal blue The striking blue island is beautifully accented by a Grothouse butcherblock countertop, with a Silestone Copper Mist countertop around the perimeter. A Blanco Siligranit black farmhouse sink pairs perfectly with the Riobel faucet and soap dispenser. The Gazzini gold cashmere tile backsplash complements the kitchen cabinets and includes a niche behind the range, below a custom matching hood. The adjacent beverage bar includes a round Nantucket brushed satin sink and upper glass front display cabinets. Black appliances feature throughout the kitchen design including a GE French door refrigerator, KitchenAid cooktop, GE built-in double convection wall oven, and Sharp microwave drawer. The Lang's team also installed Andersen windows and a patio door with satin nickel hardware. The kitchen cabinets are packed with customized storage accessories including a corner cabinet swing out shelf, tray dividers, narrow spice and oil pull outs, pantry pull out shelves, appliance garage, and cutlery drawers. This kitchen design is packed with style and storage, and sure to be the center of attention in this home.
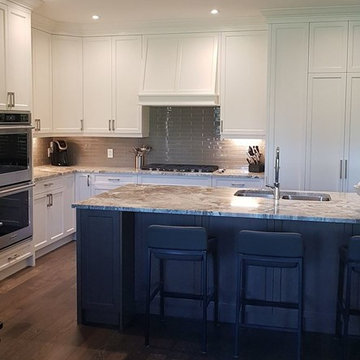
Countertops: Brown Fantasy Granite.
Cabinet Style: 2 1/4" Shaker with inside ogee profile.
Cabinet Color: Smokey Hills Dark Stain & Benjamin Moore - Cloud White.
Case Material: 3/4" Plywood.
Hinges & Glides: Blume Soft Close.
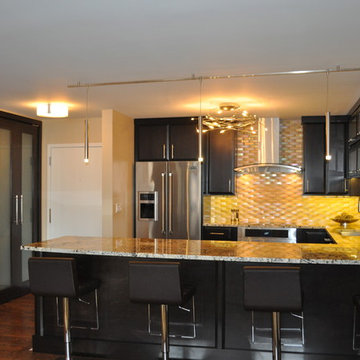
Design ideas for a mid-sized modern u-shaped eat-in kitchen in Chicago with a single-bowl sink, glass-front cabinets, dark wood cabinets, granite benchtops, beige splashback, terra-cotta splashback, stainless steel appliances, light hardwood floors, a peninsula, brown floor and brown benchtop.
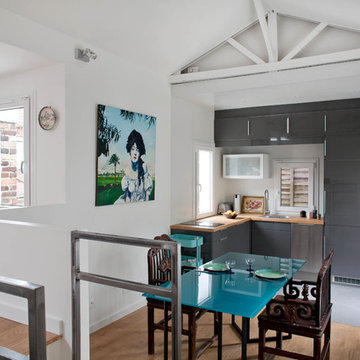
Olivier Chabaud
Design ideas for a small contemporary l-shaped open plan kitchen in Paris with an undermount sink, flat-panel cabinets, grey cabinets, wood benchtops, dark hardwood floors, no island, brown floor, brown benchtop and exposed beam.
Design ideas for a small contemporary l-shaped open plan kitchen in Paris with an undermount sink, flat-panel cabinets, grey cabinets, wood benchtops, dark hardwood floors, no island, brown floor, brown benchtop and exposed beam.
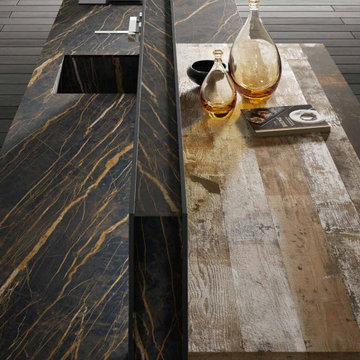
This is a new collection that combines modern and rustic elements to create a beautiful balance for your kitchen remodel.
This is an example of a large kitchen in Miami with an integrated sink, flat-panel cabinets, beige cabinets and brown benchtop.
This is an example of a large kitchen in Miami with an integrated sink, flat-panel cabinets, beige cabinets and brown benchtop.
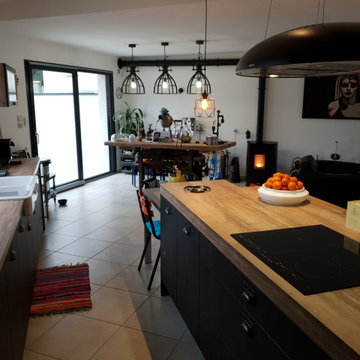
This is an example of a mid-sized industrial l-shaped open plan kitchen in Lyon with a farmhouse sink, beaded inset cabinets, black cabinets, laminate benchtops, brown splashback, timber splashback, panelled appliances, ceramic floors, with island, beige floor and brown benchtop.
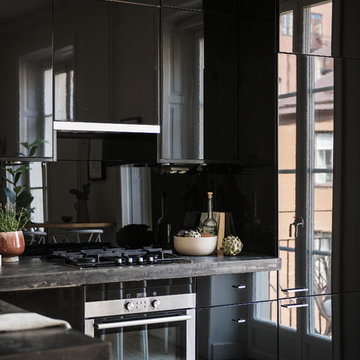
Elisabeth Daly
This is an example of a small scandinavian l-shaped separate kitchen in Stockholm with flat-panel cabinets, black cabinets, black splashback, panelled appliances, light hardwood floors, beige floor and brown benchtop.
This is an example of a small scandinavian l-shaped separate kitchen in Stockholm with flat-panel cabinets, black cabinets, black splashback, panelled appliances, light hardwood floors, beige floor and brown benchtop.
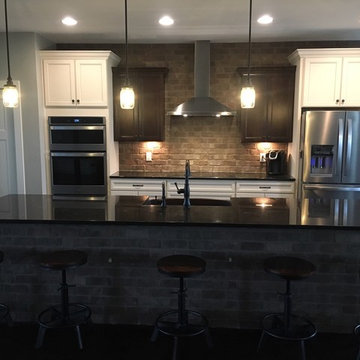
Design ideas for an industrial kitchen in Other with a farmhouse sink, granite benchtops, brown splashback, brick splashback, stainless steel appliances, dark hardwood floors, with island, brown floor and brown benchtop.
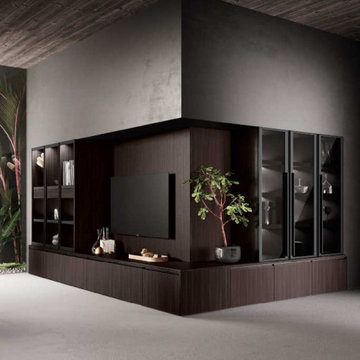
Step into this modern kitchen, a beautifully designed space where the standout feature is a stunning stone island. This central element commands attention, its natural veins and subtle color variations adding depth and visual interest. Complementing the clean lines of the cabinetry and sleek surfaces around, the stone island introduces a touch of natural elegance. In a harmonious blend of the contemporary and the timeless, this modern kitchen offers a stylish, functional space that invites you to gather, cook, and enjoy.
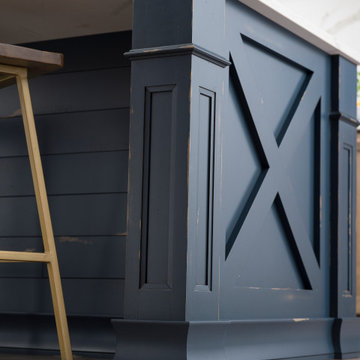
This modern farmhouse kitchen features a beautiful combination of Navy Blue painted and gray stained Hickory cabinets that’s sure to be an eye-catcher. The elegant “Morel” stain blends and harmonizes the natural Hickory wood grain while emphasizing the grain with a subtle gray tone that beautifully coordinated with the cool, deep blue paint.
The “Gale Force” SW 7605 blue paint from Sherwin-Williams is a stunning deep blue paint color that is sophisticated, fun, and creative. It’s a stunning statement-making color that’s sure to be a classic for years to come and represents the latest in color trends. It’s no surprise this beautiful navy blue has been a part of Dura Supreme’s Curated Color Collection for several years, making the top 6 colors for 2017 through 2020.
Beyond the beautiful exterior, there is so much well-thought-out storage and function behind each and every cabinet door. The two beautiful blue countertop towers that frame the modern wood hood and cooktop are two intricately designed larder cabinets built to meet the homeowner’s exact needs.
The larder cabinet on the left is designed as a beverage center with apothecary drawers designed for housing beverage stir sticks, sugar packets, creamers, and other misc. coffee and home bar supplies. A wine glass rack and shelves provides optimal storage for a full collection of glassware while a power supply in the back helps power coffee & espresso (machines, blenders, grinders and other small appliances that could be used for daily beverage creations. The roll-out shelf makes it easier to fill clean and operate each appliance while also making it easy to put away. Pocket doors tuck out of the way and into the cabinet so you can easily leave open for your household or guests to access, but easily shut the cabinet doors and conceal when you’re ready to tidy up.
Beneath the beverage center larder is a drawer designed with 2 layers of multi-tasking storage for utensils and additional beverage supplies storage with space for tea packets, and a full drawer of K-Cup storage. The cabinet below uses powered roll-out shelves to create the perfect breakfast center with power for a toaster and divided storage to organize all the daily fixings and pantry items the household needs for their morning routine.
On the right, the second larder is the ultimate hub and center for the homeowner’s baking tasks. A wide roll-out shelf helps store heavy small appliances like a KitchenAid Mixer while making them easy to use, clean, and put away. Shelves and a set of apothecary drawers help house an assortment of baking tools, ingredients, mixing bowls and cookbooks. Beneath the counter a drawer and a set of roll-out shelves in various heights provides more easy access storage for pantry items, misc. baking accessories, rolling pins, mixing bowls, and more.
The kitchen island provides a large worktop, seating for 3-4 guests, and even more storage! The back of the island includes an appliance lift cabinet used for a sewing machine for the homeowner’s beloved hobby, a deep drawer built for organizing a full collection of dishware, a waste recycling bin, and more!
All and all this kitchen is as functional as it is beautiful!
Request a FREE Dura Supreme Brochure Packet:
http://www.durasupreme.com/request-brochure
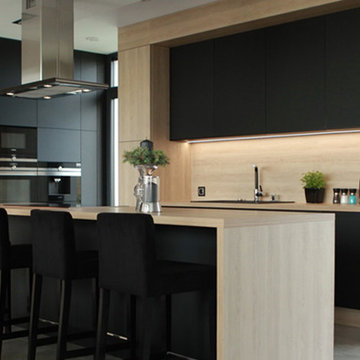
This is an example of a mid-sized contemporary galley eat-in kitchen in Orlando with an undermount sink, flat-panel cabinets, black cabinets, wood benchtops, brown splashback, timber splashback, black appliances, concrete floors, with island, grey floor and brown benchtop.
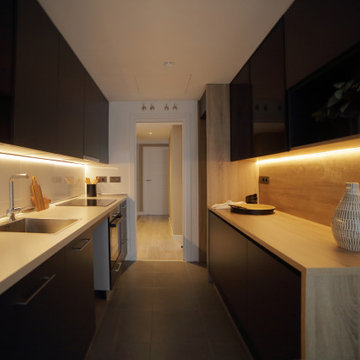
Complementamos el mobiliario de cocina para dar funcionalidad y crear un espacio acogedor y cálido.
Vitrinas,
Inspiration for a mid-sized modern single-wall separate kitchen in Madrid with an undermount sink, glass-front cabinets, black cabinets, laminate benchtops, brown splashback, timber splashback, panelled appliances, ceramic floors, no island, grey floor and brown benchtop.
Inspiration for a mid-sized modern single-wall separate kitchen in Madrid with an undermount sink, glass-front cabinets, black cabinets, laminate benchtops, brown splashback, timber splashback, panelled appliances, ceramic floors, no island, grey floor and brown benchtop.

Design ideas for a mid-sized modern l-shaped open plan kitchen in Other with a single-bowl sink, flat-panel cabinets, white cabinets, wood benchtops, white splashback, ceramic splashback, stainless steel appliances, porcelain floors, no island, multi-coloured floor and brown benchtop.
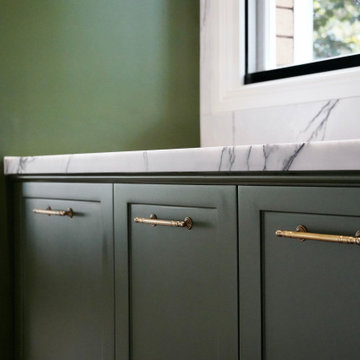
CONTRASTING TONES
- Custom designed and manufactured cabinetry in a 'Shaker' profile
- Two tone matte polyurethane, in contrasting deep native green and a pinky tone white
- Custom walk in pantry, constructed with a navy lamiwood, with recessed LED strip lighting.
- The island bench is a deep aged walnut laminate benchtop
- The window splashback and back bench features natural 'New York' marble
- Integrated french door fridge & freezer
- Aged brass handles
- Blum hardware
Sheree Bounassif, Kitchens by Emanuel
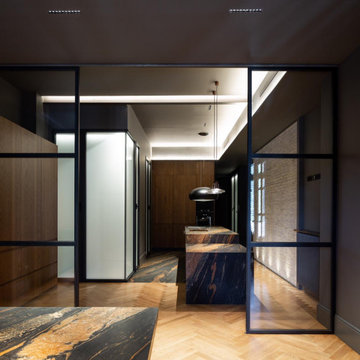
SP La cocina combina vetas de color ocre sobre el fondo marrón del mármol con el zigzag de la madera de roble, que recubre tanto el suelo dispuesto en espiga como los frentes de las armariadas.
Se ha dejado visto el ladrillo original antiguo en la pared principal, y el resto de paramentos son en color gris.
La luz natural del patio acristalado baña el espacio, acompañada de la luz artificial de los leds lineales del techo, donde se ha dejado una viga vista de acero de la estructura original.
EN The kitchen combines the ocher colour of the veins with the brown background of the marble with the zigzag of the oak, which covers both the floor and the fronts of the cabinets.
The original old brick has been maintained seen on the main wall, and the rest of the walls are in Gray colour. The natural light from the glazed patio bathes the space, accompanied by artificial light of the linear LEDs on the ceiling, where a visible steel beam from the original structure has been left.
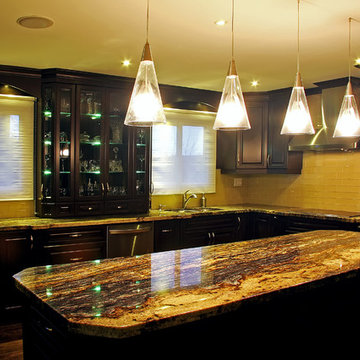
Spectrus Granite Marble Quartzite Quartz Countertops
Inspiration for a mid-sized transitional l-shaped open plan kitchen in Toronto with a double-bowl sink, raised-panel cabinets, dark wood cabinets, granite benchtops, beige splashback, glass tile splashback, stainless steel appliances, medium hardwood floors, with island, brown floor and brown benchtop.
Inspiration for a mid-sized transitional l-shaped open plan kitchen in Toronto with a double-bowl sink, raised-panel cabinets, dark wood cabinets, granite benchtops, beige splashback, glass tile splashback, stainless steel appliances, medium hardwood floors, with island, brown floor and brown benchtop.
Black Kitchen with Brown Benchtop Design Ideas
9