Black Kitchen with Brown Floor Design Ideas
Refine by:
Budget
Sort by:Popular Today
61 - 80 of 11,725 photos
Item 1 of 3
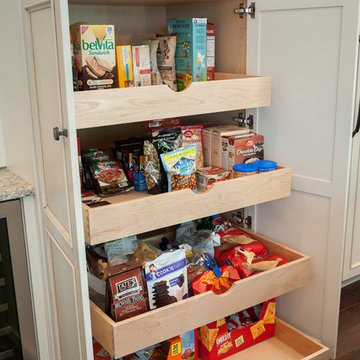
Design ideas for a mid-sized traditional l-shaped kitchen pantry in Boston with an undermount sink, white cabinets, granite benchtops, multi-coloured splashback, ceramic splashback, stainless steel appliances, dark hardwood floors, brown floor and recessed-panel cabinets.
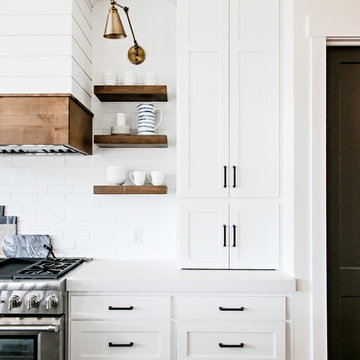
Mid-sized country kitchen in Salt Lake City with a farmhouse sink, shaker cabinets, white cabinets, quartz benchtops, white splashback, subway tile splashback, stainless steel appliances, medium hardwood floors, with island, brown floor and white benchtop.
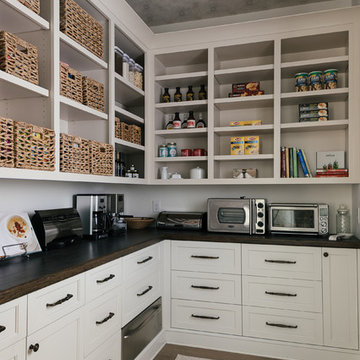
Design ideas for a large transitional l-shaped kitchen pantry in Atlanta with shaker cabinets, white cabinets, wood benchtops, white splashback, stainless steel appliances, light hardwood floors, no island and brown floor.
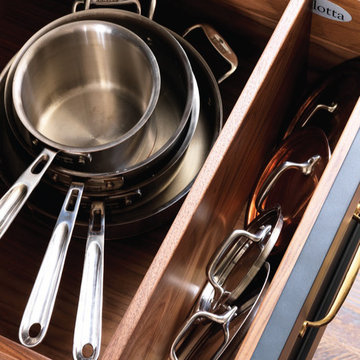
This kitchen was designed by Bilotta senior designer, Randy O’Kane, CKD with (and for) interior designer Blair Harris. The apartment is located in a turn-of-the-20th-century Manhattan brownstone and the kitchen (which was originally at the back of the apartment) was relocated to the front in order to gain more light in the heart of the home. Blair really wanted the cabinets to be a dark blue color and opted for Farrow & Ball’s “Railings”. In order to make sure the space wasn’t too dark, Randy suggested open shelves in natural walnut vs. traditional wall cabinets along the back wall. She complemented this with white crackled ceramic tiles and strips of LED lights hidden under the shelves, illuminating the space even more. The cabinets are Bilotta’s private label line, the Bilotta Collection, in a 1” thick, Shaker-style door with walnut interiors. The flooring is oak in a herringbone pattern and the countertops are Vermont soapstone. The apron-style sink is also made of soapstone and is integrated with the countertop. Blair opted for the trending unlacquered brass hardware from Rejuvenation’s “Massey” collection which beautifully accents the blue cabinetry and is then repeated on both the “Chagny” Lacanche range and the bridge-style Waterworks faucet.
The space was designed in such a way as to use the island to separate the primary cooking space from the living and dining areas. The island could be used for enjoying a less formal meal or as a plating area to pass food into the dining area.
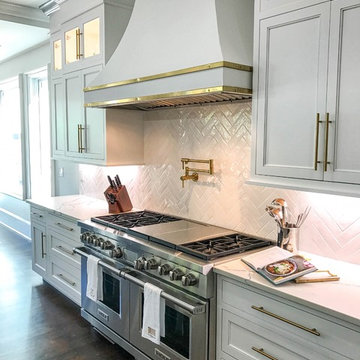
60" Dual Fuel Wolf Range with griddle & grill
Photo of an expansive transitional kitchen in Charlotte with a farmhouse sink, white cabinets, quartz benchtops, white splashback, ceramic splashback, stainless steel appliances, dark hardwood floors, with island, brown floor, white benchtop and recessed-panel cabinets.
Photo of an expansive transitional kitchen in Charlotte with a farmhouse sink, white cabinets, quartz benchtops, white splashback, ceramic splashback, stainless steel appliances, dark hardwood floors, with island, brown floor, white benchtop and recessed-panel cabinets.
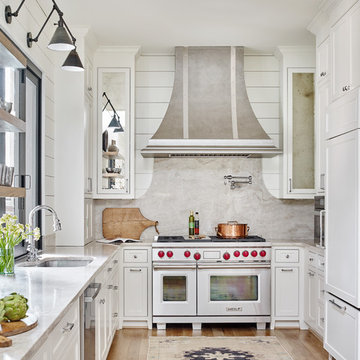
Emily Followill
Mid-sized country u-shaped eat-in kitchen in Atlanta with an undermount sink, white cabinets, stone slab splashback, medium hardwood floors, brown floor, recessed-panel cabinets, marble benchtops, white splashback, panelled appliances, white benchtop and no island.
Mid-sized country u-shaped eat-in kitchen in Atlanta with an undermount sink, white cabinets, stone slab splashback, medium hardwood floors, brown floor, recessed-panel cabinets, marble benchtops, white splashback, panelled appliances, white benchtop and no island.
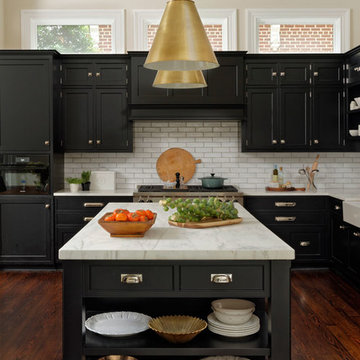
Washington, DC Transitional Kitchen
#PaulBentham4JenniferGilmer
http://www.gilmerkitchens.com
Photography by Bob Narod Staging by Charlotte Safavi
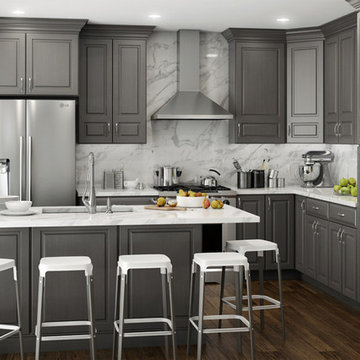
Inspiration for a mid-sized modern l-shaped separate kitchen in San Diego with an undermount sink, raised-panel cabinets, grey cabinets, marble benchtops, white splashback, marble splashback, stainless steel appliances, dark hardwood floors, a peninsula, brown floor and white benchtop.
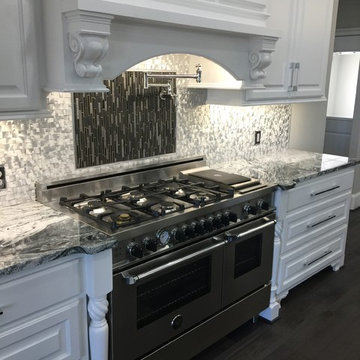
Mid-sized transitional l-shaped open plan kitchen in Orange County with a farmhouse sink, raised-panel cabinets, white cabinets, marble benchtops, metallic splashback, metal splashback, stainless steel appliances, dark hardwood floors, with island and brown floor.
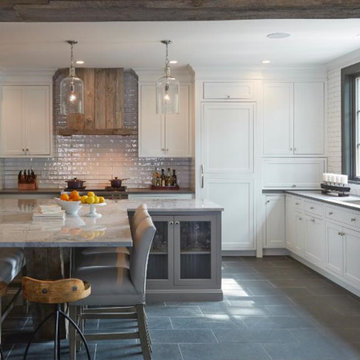
Inspiration for a mid-sized country eat-in kitchen in Chicago with a drop-in sink, recessed-panel cabinets, white cabinets, marble benchtops, white splashback, ceramic splashback, stainless steel appliances, porcelain floors, brown floor and with island.
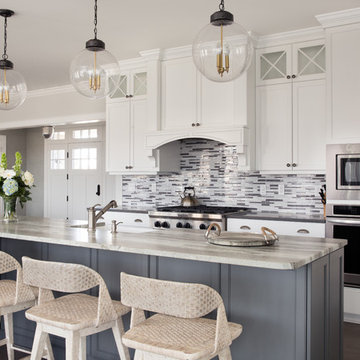
This home is truly waterfront living at its finest. This new, from-the-ground-up custom home highlights the modernity and sophistication of its owners. Featuring relaxing interior hues of blue and gray and a spacious open floor plan on the first floor, this residence provides the perfect weekend getaway. Falcon Industries oversaw all aspects of construction on this new home - from framing to custom finishes - and currently maintains the property for its owners.
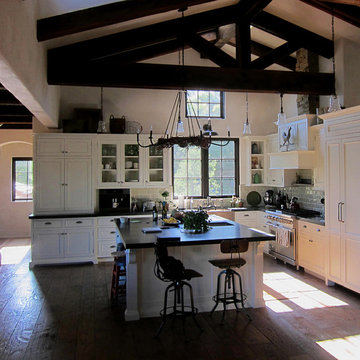
Design Consultant Jeff Doubét is the author of Creating Spanish Style Homes: Before & After – Techniques – Designs – Insights. The 240 page “Design Consultation in a Book” is now available. Please visit SantaBarbaraHomeDesigner.com for more info.
Jeff Doubét specializes in Santa Barbara style home and landscape designs. To learn more info about the variety of custom design services I offer, please visit SantaBarbaraHomeDesigner.com
Jeff Doubét is the Founder of Santa Barbara Home Design - a design studio based in Santa Barbara, California USA.
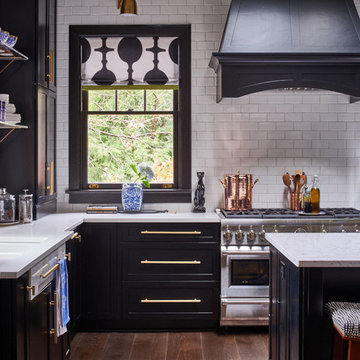
Inspiration for a mid-sized transitional l-shaped kitchen in Raleigh with shaker cabinets, white splashback, subway tile splashback, stainless steel appliances, medium hardwood floors, with island, brown floor, an undermount sink and quartz benchtops.
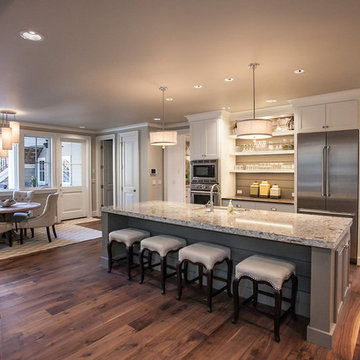
This is an example of a mid-sized transitional l-shaped open plan kitchen in Portland with an undermount sink, recessed-panel cabinets, white cabinets, granite benchtops, multi-coloured splashback, mosaic tile splashback, stainless steel appliances, dark hardwood floors, with island and brown floor.
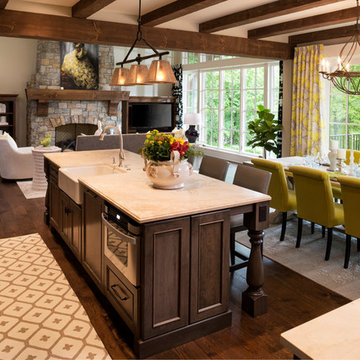
James Kruger, LandMark Photography
Interior Design: Martha O'Hara Interiors
Architect: Sharratt Design & Company
Large traditional l-shaped open plan kitchen in Minneapolis with a farmhouse sink, limestone benchtops, with island, dark wood cabinets, dark hardwood floors, stainless steel appliances, brown floor, beige splashback, stone tile splashback and recessed-panel cabinets.
Large traditional l-shaped open plan kitchen in Minneapolis with a farmhouse sink, limestone benchtops, with island, dark wood cabinets, dark hardwood floors, stainless steel appliances, brown floor, beige splashback, stone tile splashback and recessed-panel cabinets.
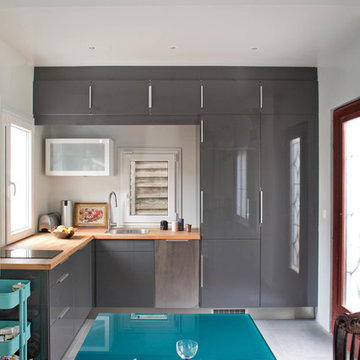
Olivier Chabaud
Inspiration for a small contemporary l-shaped open plan kitchen in Paris with flat-panel cabinets, grey cabinets, wood benchtops, an undermount sink, dark hardwood floors, no island, brown floor, brown benchtop and exposed beam.
Inspiration for a small contemporary l-shaped open plan kitchen in Paris with flat-panel cabinets, grey cabinets, wood benchtops, an undermount sink, dark hardwood floors, no island, brown floor, brown benchtop and exposed beam.
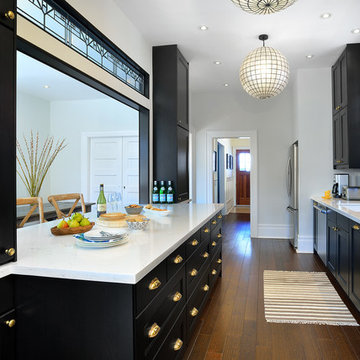
Getting creative with IKEA cabinets can be a challenge. We made these big-box standard items look custom with some smart planning and by adding gorgeous brushed antique English brass hardware.
Photo Credit: http://arnalpix.com/
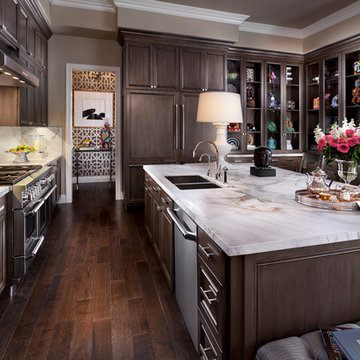
Thermador Kitchen Design Contest - Regional Winner
Photo of a large transitional u-shaped eat-in kitchen in Salt Lake City with a double-bowl sink, dark wood cabinets, white splashback, stainless steel appliances, dark hardwood floors, marble benchtops, stone slab splashback, with island, brown floor and recessed-panel cabinets.
Photo of a large transitional u-shaped eat-in kitchen in Salt Lake City with a double-bowl sink, dark wood cabinets, white splashback, stainless steel appliances, dark hardwood floors, marble benchtops, stone slab splashback, with island, brown floor and recessed-panel cabinets.
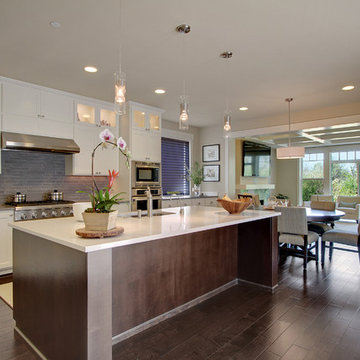
This is an example of a large transitional galley eat-in kitchen in Seattle with an undermount sink, recessed-panel cabinets, white cabinets, grey splashback, matchstick tile splashback, stainless steel appliances, dark hardwood floors, brown floor, quartz benchtops, with island and grey benchtop.
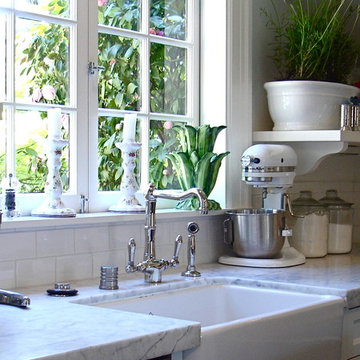
Inspiration for a small traditional l-shaped eat-in kitchen in San Francisco with a farmhouse sink, white cabinets, marble benchtops, white splashback, subway tile splashback, stainless steel appliances, dark hardwood floors, with island, brown floor, white benchtop and vaulted.
Black Kitchen with Brown Floor Design Ideas
4