Black Kitchen with Distressed Cabinets Design Ideas
Refine by:
Budget
Sort by:Popular Today
201 - 220 of 754 photos
Item 1 of 3
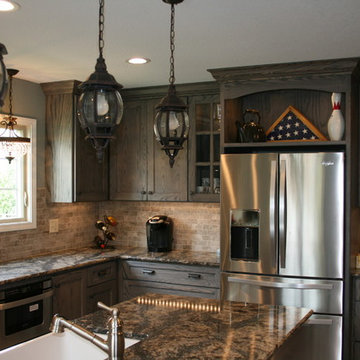
Photo of a mid-sized traditional l-shaped eat-in kitchen in Other with a farmhouse sink, shaker cabinets, distressed cabinets, granite benchtops, grey splashback, stone tile splashback, stainless steel appliances, dark hardwood floors and with island.
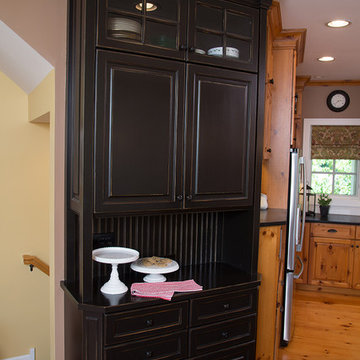
Custom hutch in the lake house kitchen.
Alex Claney Photography, LauraDesignCo for photo shoot styling.
Design ideas for a large country u-shaped open plan kitchen in Chicago with an undermount sink, raised-panel cabinets, distressed cabinets, granite benchtops, white splashback, subway tile splashback, stainless steel appliances, light hardwood floors and with island.
Design ideas for a large country u-shaped open plan kitchen in Chicago with an undermount sink, raised-panel cabinets, distressed cabinets, granite benchtops, white splashback, subway tile splashback, stainless steel appliances, light hardwood floors and with island.
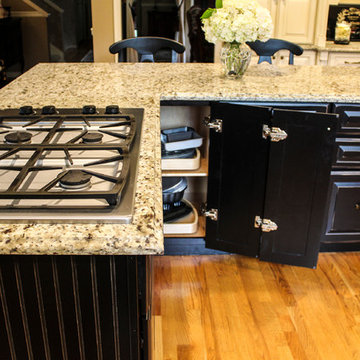
Lazy Susan cabinets are a great use of space.
Inspiration for a mid-sized traditional u-shaped eat-in kitchen in Seattle with a farmhouse sink, raised-panel cabinets, distressed cabinets, granite benchtops, stainless steel appliances, medium hardwood floors, with island, brown floor and beige benchtop.
Inspiration for a mid-sized traditional u-shaped eat-in kitchen in Seattle with a farmhouse sink, raised-panel cabinets, distressed cabinets, granite benchtops, stainless steel appliances, medium hardwood floors, with island, brown floor and beige benchtop.
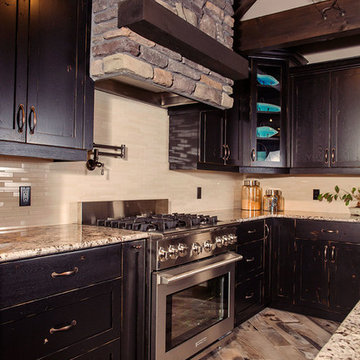
Chic Perspective Photography
This is an example of a large country u-shaped open plan kitchen in Edmonton with an undermount sink, shaker cabinets, distressed cabinets, granite benchtops, beige splashback, mosaic tile splashback, stainless steel appliances, ceramic floors and with island.
This is an example of a large country u-shaped open plan kitchen in Edmonton with an undermount sink, shaker cabinets, distressed cabinets, granite benchtops, beige splashback, mosaic tile splashback, stainless steel appliances, ceramic floors and with island.
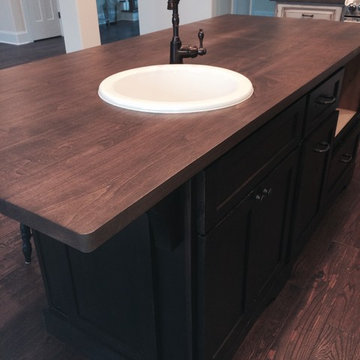
Distressed Knotty Cherry Cabinets with Maple Counter Tops
Inspiration for a large transitional l-shaped eat-in kitchen in Atlanta with a farmhouse sink, raised-panel cabinets, distressed cabinets, wood benchtops, stainless steel appliances, dark hardwood floors and with island.
Inspiration for a large transitional l-shaped eat-in kitchen in Atlanta with a farmhouse sink, raised-panel cabinets, distressed cabinets, wood benchtops, stainless steel appliances, dark hardwood floors and with island.
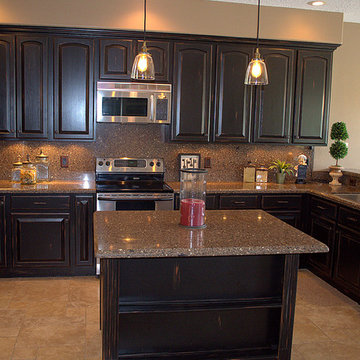
Kim Fisher of Kim Fisher photography
Inspiration for a mid-sized transitional open plan kitchen in Orlando with a double-bowl sink, raised-panel cabinets, distressed cabinets, quartz benchtops, beige splashback, stainless steel appliances, ceramic floors and with island.
Inspiration for a mid-sized transitional open plan kitchen in Orlando with a double-bowl sink, raised-panel cabinets, distressed cabinets, quartz benchtops, beige splashback, stainless steel appliances, ceramic floors and with island.
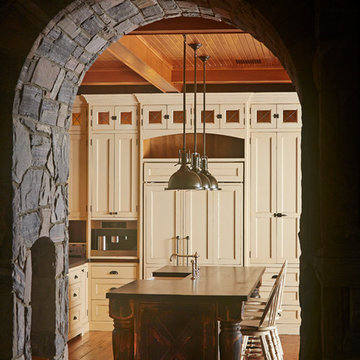
Robert Nelson Photography
Inspiration for a large country l-shaped eat-in kitchen in Toronto with a farmhouse sink, recessed-panel cabinets, distressed cabinets, wood benchtops, panelled appliances, medium hardwood floors and with island.
Inspiration for a large country l-shaped eat-in kitchen in Toronto with a farmhouse sink, recessed-panel cabinets, distressed cabinets, wood benchtops, panelled appliances, medium hardwood floors and with island.
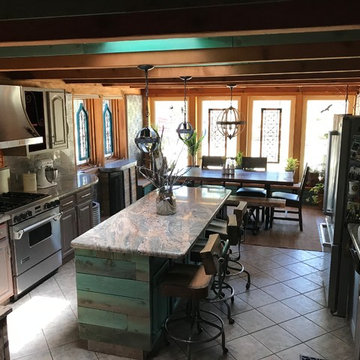
This is an example of a large country galley eat-in kitchen in Albuquerque with an undermount sink, raised-panel cabinets, distressed cabinets, granite benchtops, beige splashback, stone slab splashback, stainless steel appliances, porcelain floors, with island, beige floor and beige benchtop.
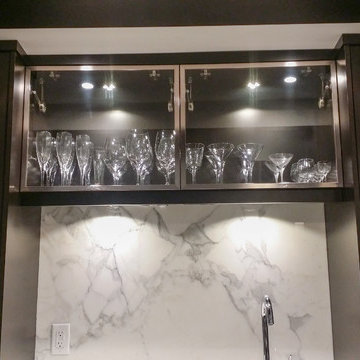
An UPDATED Heritage Victorian on Tranby Ave. The EAST ANNEX HERITAGE CONSERVATION DISTRICT. This property has been completely modernized to incorporate the most contemporary finishes!
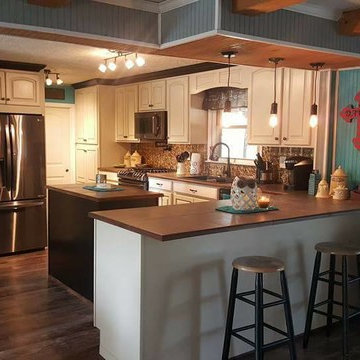
Inspiration for a country kitchen in Other with a drop-in sink, distressed cabinets, tile benchtops and with island.
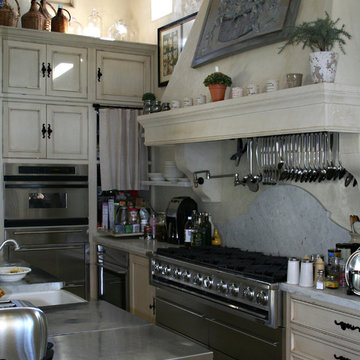
Provence Sur Mer is a home unlike any other, that combines the beauty and old-world charm of French Provencal style with the unparalleled amenities of a state-of-the-art home. The 9,100 sq. ft. home set on a 29,000 sq. ft. lot is set up like a resort in a secure, gated community. It includes an indoor spa, swimming pools, theatre, wine cellar, separate guest house, and much more.
The Provincial French kitchen design is a centerpiece of the home and was featured in French Style and Romantic Homes magazines. It incorporates Kountry Kraft custom kitchen cabinets including a glass fronted pantry, open shelves, and a tea station, all accented by Carrara marble countertops and a custom vent hood. Open beams and reclaimed limestone floors add to the authenticity of this French Provincial design. Top of the line appliances including Sub-Zero refrigerators and Miele dishwashers add to the appeal of the kitchen design, along with the Rohl Shaw Farmhouse sinks and Perrin and Rowe faucets. An archway connects the kitchen and dining areas, and ample windows and glass doors bring natural light into the space.
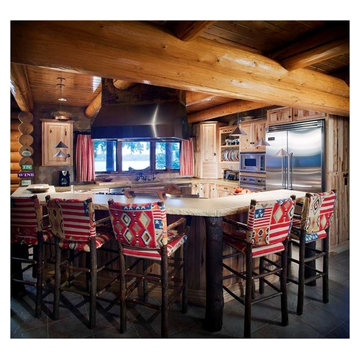
This Kitchen was designed with Natural Knotty Hickory cabinets, Red Indian ceramic tile, and lime stone counter tops. The island is a split level featuring a cook-top and bar that seats 7. Pin lights give this Kitchen a finishing touch.
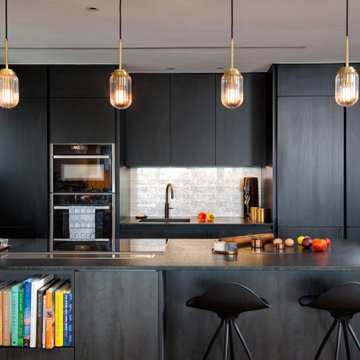
A super sleek, kitchen to answer the 'clubby feel' brief. with dramatic dark distressed metal and wood panelling, copper gold textured eglomise reverse painted glass splashback, blown-glass pendants. Cooking station, breakfast bar, cookery books, it's all within reach. A stacked washer and dryer is concealed in one of the columns.
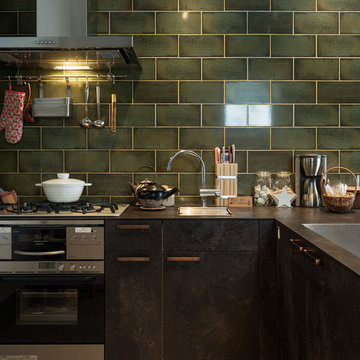
kitchenhouse
Photo of a country l-shaped open plan kitchen with an undermount sink, beaded inset cabinets, distressed cabinets, green splashback, stainless steel appliances and beige floor.
Photo of a country l-shaped open plan kitchen with an undermount sink, beaded inset cabinets, distressed cabinets, green splashback, stainless steel appliances and beige floor.
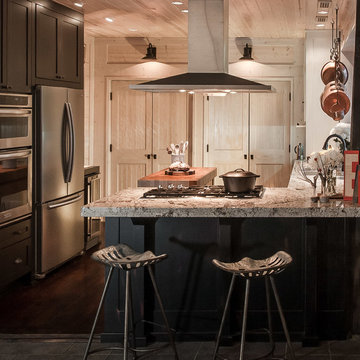
The kitchen island features a laminated granite edge. The granite is Juperana Delicatus. The overhead island range hood is by Zephyr. The cooktop is Wolf 36" LP Gas.
The walls and ceiling are pickled spruce boards.
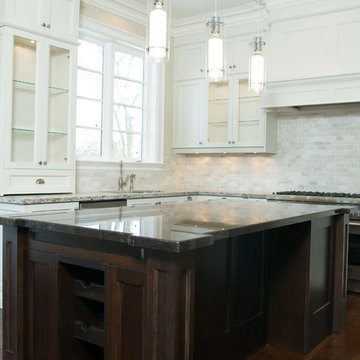
Design ideas for a large transitional u-shaped eat-in kitchen in Toronto with an undermount sink, raised-panel cabinets, distressed cabinets, quartzite benchtops, beige splashback, subway tile splashback, panelled appliances, travertine floors and with island.
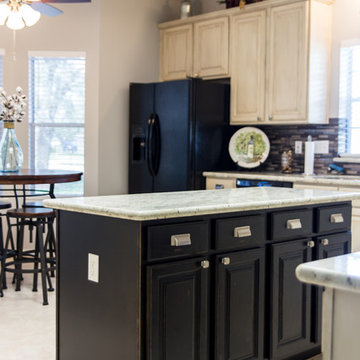
Mid-sized traditional galley eat-in kitchen in Houston with a double-bowl sink, recessed-panel cabinets, distressed cabinets, granite benchtops, grey splashback, glass tile splashback, stainless steel appliances, travertine floors and with island.
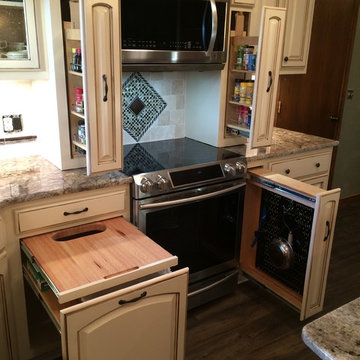
Inspiration for a large traditional u-shaped eat-in kitchen in Oklahoma City with a double-bowl sink, raised-panel cabinets, distressed cabinets, granite benchtops, multi-coloured splashback, ceramic splashback, stainless steel appliances, medium hardwood floors and with island.
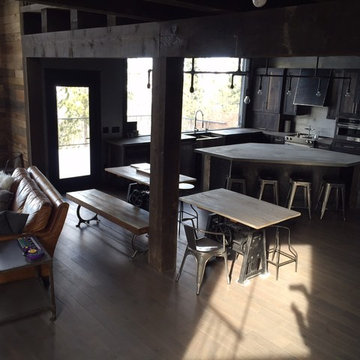
Reclaimed Patina Oak Cabinets. Home custom built by Ron Waldner Signature Homes.
Inspiration for a large industrial l-shaped open plan kitchen in Other with a farmhouse sink, recessed-panel cabinets, distressed cabinets, concrete benchtops, metallic splashback, metal splashback, stainless steel appliances, dark hardwood floors and with island.
Inspiration for a large industrial l-shaped open plan kitchen in Other with a farmhouse sink, recessed-panel cabinets, distressed cabinets, concrete benchtops, metallic splashback, metal splashback, stainless steel appliances, dark hardwood floors and with island.
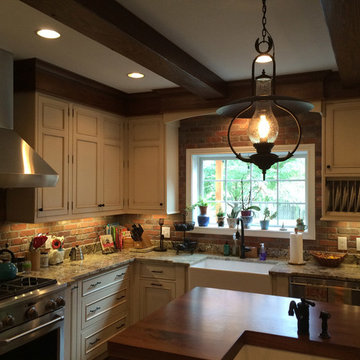
Dan Patterson
Small country kitchen in Cincinnati with a farmhouse sink, beaded inset cabinets, distressed cabinets, granite benchtops, stainless steel appliances, medium hardwood floors and multiple islands.
Small country kitchen in Cincinnati with a farmhouse sink, beaded inset cabinets, distressed cabinets, granite benchtops, stainless steel appliances, medium hardwood floors and multiple islands.
Black Kitchen with Distressed Cabinets Design Ideas
11