Black Kitchen with Linoleum Floors Design Ideas
Refine by:
Budget
Sort by:Popular Today
121 - 140 of 407 photos
Item 1 of 3
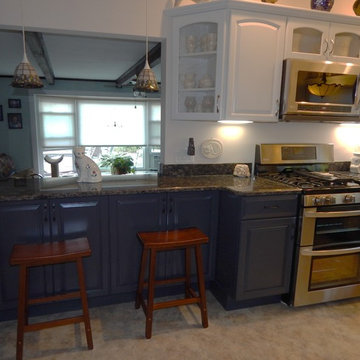
Photo of a mid-sized traditional l-shaped kitchen in Boston with an undermount sink, raised-panel cabinets, blue cabinets, granite benchtops, stainless steel appliances, linoleum floors and with island.
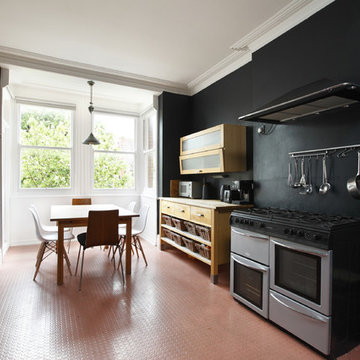
Emma Wood
Photo of a large traditional l-shaped eat-in kitchen in Sussex with a drop-in sink, glass-front cabinets, medium wood cabinets, stainless steel appliances, linoleum floors and no island.
Photo of a large traditional l-shaped eat-in kitchen in Sussex with a drop-in sink, glass-front cabinets, medium wood cabinets, stainless steel appliances, linoleum floors and no island.
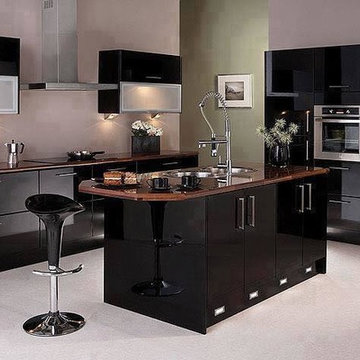
Photo of a mid-sized modern l-shaped separate kitchen in Austin with a double-bowl sink, flat-panel cabinets, stainless steel appliances, linoleum floors, with island, grey floor and dark wood cabinets.
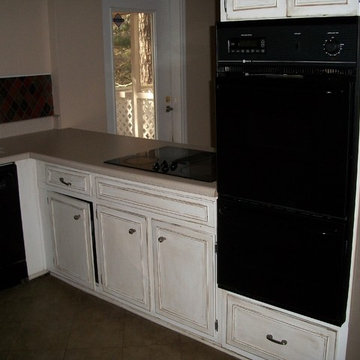
Another Before photo of the kitchen. Note the upright double oven to the right which blocks off valuable space.
Inspiration for a transitional u-shaped eat-in kitchen in Atlanta with a double-bowl sink, raised-panel cabinets, white cabinets, laminate benchtops, multi-coloured splashback, ceramic splashback, linoleum floors and no island.
Inspiration for a transitional u-shaped eat-in kitchen in Atlanta with a double-bowl sink, raised-panel cabinets, white cabinets, laminate benchtops, multi-coloured splashback, ceramic splashback, linoleum floors and no island.
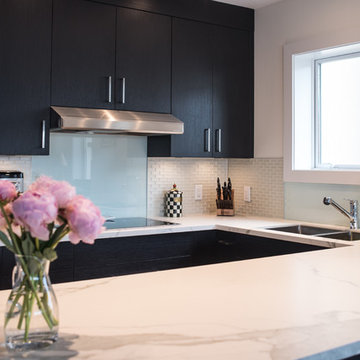
Inspiration for a mid-sized modern u-shaped eat-in kitchen in Vancouver with a double-bowl sink, flat-panel cabinets, dark wood cabinets, marble benchtops, beige splashback, subway tile splashback, stainless steel appliances, linoleum floors, a peninsula and black floor.
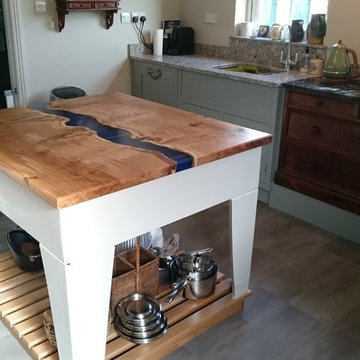
Inspiration for a mid-sized contemporary l-shaped eat-in kitchen in Hampshire with an undermount sink, shaker cabinets, blue cabinets, wood benchtops, linoleum floors and with island.
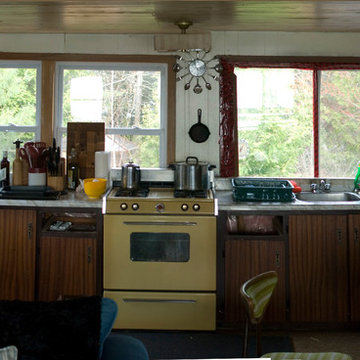
This is the before picture of the kitchen area. Could be described as Man Cave Gone Wrong.
Photo: DSM
Photo of a small beach style single-wall eat-in kitchen in Other with a single-bowl sink, flat-panel cabinets, medium wood cabinets, laminate benchtops, coloured appliances, linoleum floors and no island.
Photo of a small beach style single-wall eat-in kitchen in Other with a single-bowl sink, flat-panel cabinets, medium wood cabinets, laminate benchtops, coloured appliances, linoleum floors and no island.
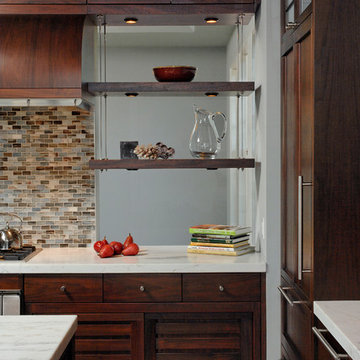
Bethany Beach, Delaware - Transitional - Kitchen Design
Designed by #JenniferGilmer.
Photography by Bob Narod.
http://www.gilmerkitchens.com/
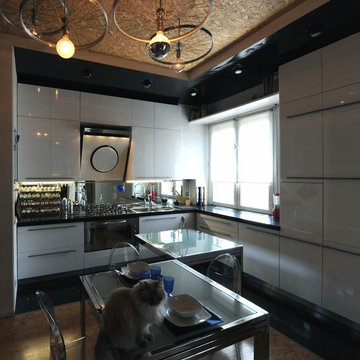
The goal of this project was to create a flowing atmosphere but with a strong personality, avoiding the limitations of the characteristic box of walls of the house containers. Elica's OM range hood helped to provide a strong and elegant personality to the space.
A captivating sensation, where the sigth of the space does not find any perceptive obstacle, a sort of open space without being a loft, an ideal room for living and working that has its basis on design but it is also comfortable and functional
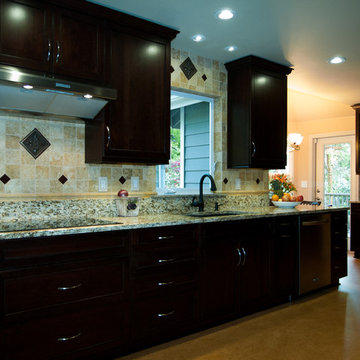
Cherry cabinets by Dura Supreme. Induction cooktop and exhaust hood by Kitchen Aid.
Large traditional galley eat-in kitchen in Seattle with an undermount sink, recessed-panel cabinets, dark wood cabinets, granite benchtops, stone tile splashback, stainless steel appliances, linoleum floors, no island, beige splashback, beige floor and beige benchtop.
Large traditional galley eat-in kitchen in Seattle with an undermount sink, recessed-panel cabinets, dark wood cabinets, granite benchtops, stone tile splashback, stainless steel appliances, linoleum floors, no island, beige splashback, beige floor and beige benchtop.
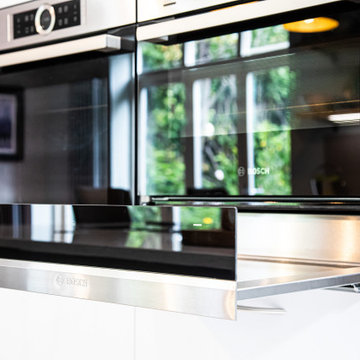
This lovely kitchen-diner and utility started life as a collection of much smaller rooms.
Our clients wanted to create a large and airy kitchen-dining room across the rear of the house. They were keen for it to make better use of the space and take advantage of the aspect to the garden. We knocked the various rooms through to create one much larger kitchen space with a flow through utility area adjoining it.
The Kitchen Ingredients
Bespoke designed, the kitchen-diner combines a number of sustainable elements. Not only solid and built to last, the design is highly functional as well. The kitchen cabinet bases are made from high-recycled content MFC, these cabinets are super sustainable. They are glued and dowelled, and then set rigidly square in a press. Starting off square, in a pres, they stay square – the perfect foundation for a solid kitchen. Guaranteed for 15 years, but we expect the cabinets to last much longer. Exactly what you want when you’re investing in a new kitchen. The longer a kitchen lasts, the more sustainable it is.
Painted in a soft light grey, the timber doors are easy on the eye. The solid oak open shelves above the sink match those at the end of the peninsula. They also tie in with the smaller unit's worktop and upstand in the dining area. The timber shelves conceal flush under-mounted energy-saving LED lights to light the sink area below. All hinges and drawer runners are solid and come with a lifetime guarantee from Blum.
Mixing heirlooms with the contemporary
The new kitchen design works much better as a social space, allowing cooking, food prep and dining in one characterful room. Our client was keen to mix a modern and contemporary style with their more traditional family heirlooms, such as the dining table and chairs.
Also key was incorporating high-end technology and gadgets, including a pop-up socket in the Quartz IQ worktop peninsula. Now, the room boasts underfloor heating, two fantastic single ovens, induction hob and under counter wine fridge.
The original kitchen was much, much smaller. The footprint of the new space covers the space of the old kitchen, a living room, WC and utility room. The images below show the development in progress. By relocating the WC to just outside the kitchen and using RSJs to open up the space, the entire room benefits from the flow of natural light through the patio doors.
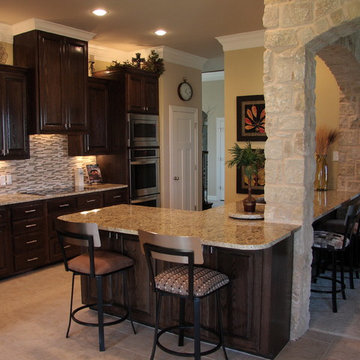
Over View of Kitchen /
Photography by: Greg Bashara
egregb@yahoo.com
Design ideas for a mediterranean single-wall open plan kitchen in Austin with raised-panel cabinets, dark wood cabinets, granite benchtops, multi-coloured splashback, glass tile splashback, stainless steel appliances, linoleum floors and a peninsula.
Design ideas for a mediterranean single-wall open plan kitchen in Austin with raised-panel cabinets, dark wood cabinets, granite benchtops, multi-coloured splashback, glass tile splashback, stainless steel appliances, linoleum floors and a peninsula.
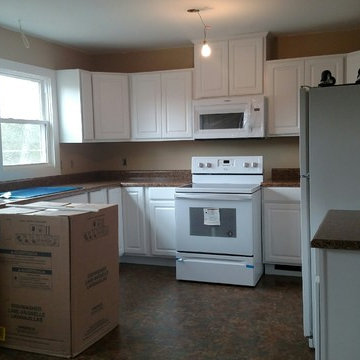
Aristokraft cabinets: Augusta thermofoil white. Laminate counters: Wilsonart Milano Amber
Inspiration for a small traditional u-shaped separate kitchen in Other with a drop-in sink, raised-panel cabinets, white cabinets, laminate benchtops, white appliances, linoleum floors and multi-coloured floor.
Inspiration for a small traditional u-shaped separate kitchen in Other with a drop-in sink, raised-panel cabinets, white cabinets, laminate benchtops, white appliances, linoleum floors and multi-coloured floor.
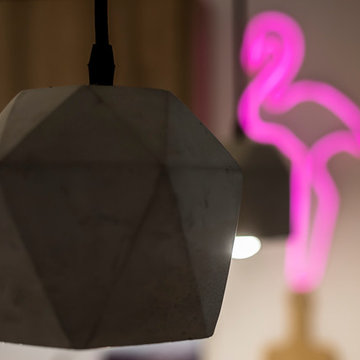
Design ideas for a small scandinavian l-shaped separate kitchen in Other with an undermount sink, flat-panel cabinets, white cabinets, quartz benchtops, white splashback, marble splashback, white appliances, linoleum floors, grey floor and white benchtop.
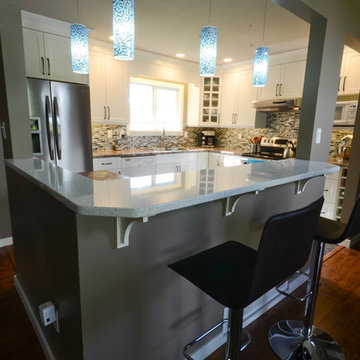
Verona Jungling
Mid-sized transitional u-shaped separate kitchen in Vancouver with a drop-in sink, shaker cabinets, white cabinets, laminate benchtops, multi-coloured splashback, mosaic tile splashback, stainless steel appliances, linoleum floors and a peninsula.
Mid-sized transitional u-shaped separate kitchen in Vancouver with a drop-in sink, shaker cabinets, white cabinets, laminate benchtops, multi-coloured splashback, mosaic tile splashback, stainless steel appliances, linoleum floors and a peninsula.
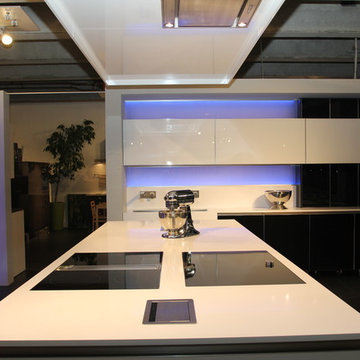
Detail View showing the 3 Cooktops and the Bora Downdraft Systen, Flushmount in Silestone 2cm
Photo of an expansive industrial l-shaped eat-in kitchen in Munich with an undermount sink, glass-front cabinets, black cabinets, quartz benchtops, glass sheet splashback, stainless steel appliances, linoleum floors and multiple islands.
Photo of an expansive industrial l-shaped eat-in kitchen in Munich with an undermount sink, glass-front cabinets, black cabinets, quartz benchtops, glass sheet splashback, stainless steel appliances, linoleum floors and multiple islands.
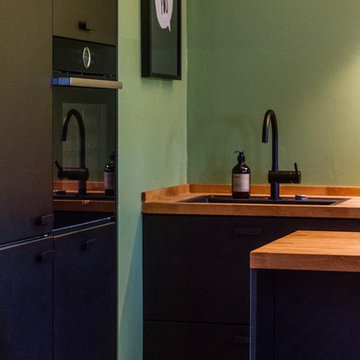
Inspiration for a mid-sized contemporary l-shaped open plan kitchen in Frankfurt with a drop-in sink, black cabinets, wood benchtops, green splashback, black appliances, linoleum floors, with island, grey floor and brown benchtop.
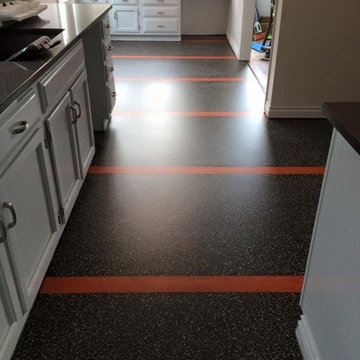
Fun, colorful Marmoleum flooring in Graffito and Kyoto makes this space pop. Quartz countertop in Dark Silt. Undermount sink. White cabinets.
Mid-sized arts and crafts l-shaped eat-in kitchen in Portland with an undermount sink, shaker cabinets, white cabinets, quartz benchtops, linoleum floors and no island.
Mid-sized arts and crafts l-shaped eat-in kitchen in Portland with an undermount sink, shaker cabinets, white cabinets, quartz benchtops, linoleum floors and no island.
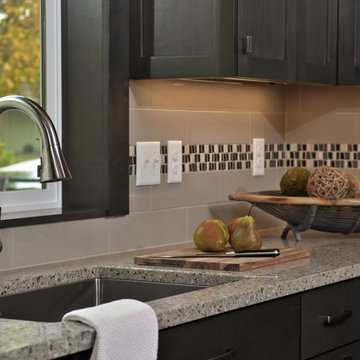
Undermount stainless steel sink and kitchen faucet.
Photo by Vern Uyetake
Photo of a mid-sized transitional galley separate kitchen in Portland with an undermount sink, shaker cabinets, grey cabinets, quartz benchtops, grey splashback, stainless steel appliances, linoleum floors, a peninsula, subway tile splashback and beige floor.
Photo of a mid-sized transitional galley separate kitchen in Portland with an undermount sink, shaker cabinets, grey cabinets, quartz benchtops, grey splashback, stainless steel appliances, linoleum floors, a peninsula, subway tile splashback and beige floor.
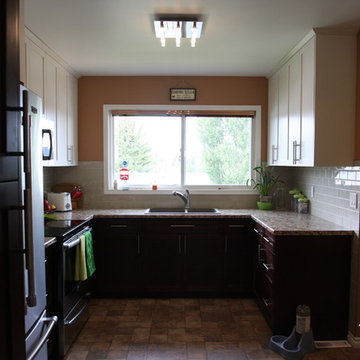
Design ideas for a small modern u-shaped eat-in kitchen in Calgary with a drop-in sink, shaker cabinets, white cabinets, laminate benchtops, grey splashback, glass tile splashback, stainless steel appliances, linoleum floors and no island.
Black Kitchen with Linoleum Floors Design Ideas
7