Black Kitchen with Metallic Splashback Design Ideas
Refine by:
Budget
Sort by:Popular Today
1 - 20 of 1,981 photos
Item 1 of 3

The client requested a kitchen that would not only provide a great space to cook and enjoy family meals but one that would fit in with her unique design sense. An avid collector of contemporary art, she wanted something unexpected in her 100-year-old home in both color and finishes but still providing a great layout with improved lighting, storage, and superior cooking abilities. The existing kitchen was in a closed off space trapped between the family room and the living. If you were in the kitchen, you were isolated from the rest of the house. Making the kitchen an integrated part of the home was a paramount request.
Step one, remove the wall separating the kitchen from the other rooms in the home which allowed the new kitchen to become an integrated space instead of an isolation room for the cook. Next, we relocated the pantry access which was in the family room to the kitchen integrating a poorly used recess which had become a catch all area which did not provide any usable space for storage or working area. To add valuable function in the kitchen we began by capturing unused "cubbies", adding a walk-in pantry from the kitchen, increasing the storage lost to un-needed drop ceilings and bring light and design to the space with a new large awning window, improved lighting, and combining interesting finishes and colors to reflect the artistic attitude of the client.
A bathroom located above the kitchen had been leaking into the plaster ceiling for several years. That along with knob and tube wiring, rotted beams and a brick wall from the back of the fireplace in the adjacent living room all needed to be brought to code. The walls, ceiling and floors in this 100+ year old home were completely out of level and the room’s foot print could not be increased.
The choice of a Sub-Zero wolf product is a standard in my kitchen designs. The quality of the product, its manufacturing and commitment to food preservation is the reason I specify Sub Zero Wolf. For the cook top, the integrated line of the contemporary cooktop and the signature red knobs against the navy blue of the cabinets added to the design vibe of the kitchen. The cooking performance and the large continuous grate on the cooktop makes it an obvious choice for a cook looking for a great cook top with professional results in a more streamlined profile. We selected a Sharp microwave drawer for the island, an XO wine refrigerator, Bosch dishwasher and Kitchen Aid double convection wall ovens to round out the appliance package.
A recess created by the fireplace was outfitted with a cabinet which now holds small appliances within easy reach of my very petite client. Natural maple accents were used inside all the wall cabinets and repeated on the front of the hood and for the sliding door appliance cabinet and the floating shelves. This allows a brighter interior for the painted cabinets instead of the traditional same interior as exterior finish choice. The was an amazing transformation from the old to the new.
The final touches are the honey bronze hardware from Top Knobs, Mitzi pendants from Hudson Valley Lighting group,
a fabulous faucet from Brizo. To eliminate the old freestanding bottled water cooler, we specified a matching water filter faucet.
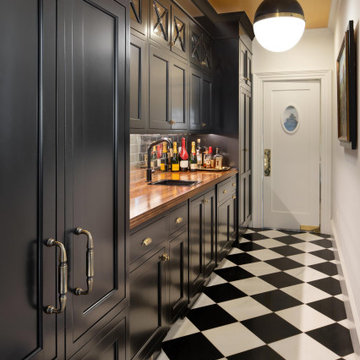
Photo of a large traditional single-wall kitchen pantry in DC Metro with a drop-in sink, recessed-panel cabinets, black cabinets, wood benchtops, metallic splashback, metal splashback, panelled appliances, ceramic floors, with island, multi-coloured floor and brown benchtop.
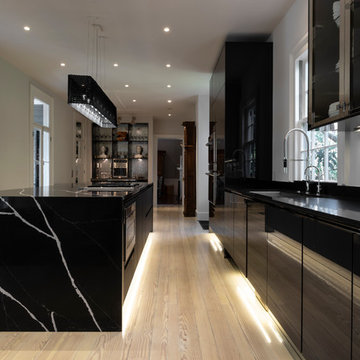
Large contemporary galley open plan kitchen in Charleston with an undermount sink, flat-panel cabinets, black cabinets, quartz benchtops, metallic splashback, metal splashback, panelled appliances, light hardwood floors, with island and black benchtop.
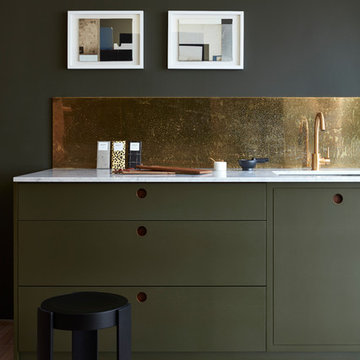
A fantastic handle-less style kitchen with a chic and modern vibrancy, contrasting natural hues of deep green and walnut timber, with beautiful bronze and Carrara marble overlays.
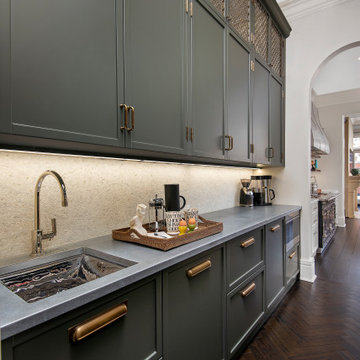
The project is located in the heart of Chicago’s Lincoln Park neighborhood. The client’s a young family and the husband is a very passionate cook. The kitchen was a gut renovation. The all white kitchen mixes modern and traditional elements with an oversized island, storage all the way around, a buffet, open shelving, a butler’s pantry and appliances that steal the show.
Butler's Pantry Details include:
-This space is multifunction and is used as an office, a coffee bar and for a liquor bar when entertaining
-Dark artichoke green cabinetry custom by Dresner Design private label line with De Angelis
-Upper cabinets are burnished brass mesh and antique mirror with brass antiquing
-Hardware from Katonah with a antiqued brass finish
-A second subzero refrigerated drawer is located in the butler’s pantry along with a second Miele dishwasher, a warming drawer by Dacor, and a Microdrawer by Wolf
-Lighting in the desk is on motion sensor and by Hafale
-Backsplash, polished Calcutta Gold marble mosaic from Artistic Tile
-Zinc top reclaimed and fabricated by Avenue Metal
-Custom interior drawers are solid oak with Wenge stain
-Trimless cans were used throughout
-Kallista Sink is a hammered nickel
-Faucet by Kallista
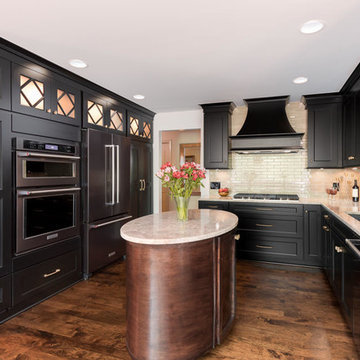
This stunning Art Deco Kitchen was a labor of love and vision for our creative homeowners who were ready to update their kitchen of 30+ years. By removing the peninsula island and creating space for a seated banquette, we were able to custom design and a curved mahogany island and curved bench to offset the straight dramatic dark lines of the main kitchen. With gold metallic tile and the new Litze Faucet in split finish of gold and black, we think drama in the kitchen looks fabulous indeed!
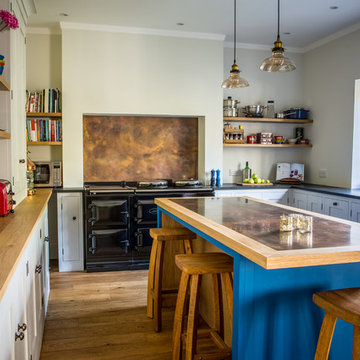
View of the whole kitchen. The island is painted in Valspar Merlin and has an oak worktop with an antiqued brass inlay. The stools are also oak. The base cabinetry is painted in Farrow & Ball Ammonite. The splashback behind the Aga cooker is also antiqued brass. The hanging pendant lights are vintage clear glass, chrome and brass. The worktop on the sink run is Nero Asulto Antique Granite. The floating shelves are oak.
Charlie O'Beirne
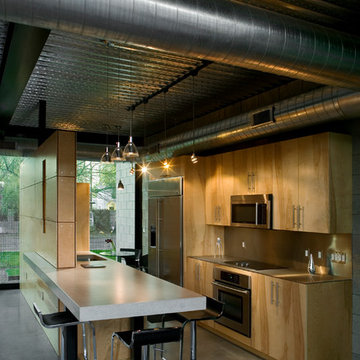
Timmerman Photography - Bill Timmerman
Inspiration for a mid-sized modern galley eat-in kitchen in Phoenix with an undermount sink, flat-panel cabinets, light wood cabinets, concrete benchtops, metallic splashback, metal splashback, stainless steel appliances, concrete floors and with island.
Inspiration for a mid-sized modern galley eat-in kitchen in Phoenix with an undermount sink, flat-panel cabinets, light wood cabinets, concrete benchtops, metallic splashback, metal splashback, stainless steel appliances, concrete floors and with island.

Photo of a mid-sized modern single-wall open plan kitchen in Houston with an undermount sink, flat-panel cabinets, dark wood cabinets, granite benchtops, metallic splashback, metal splashback, stainless steel appliances, slate floors, with island, black floor, black benchtop and wood.
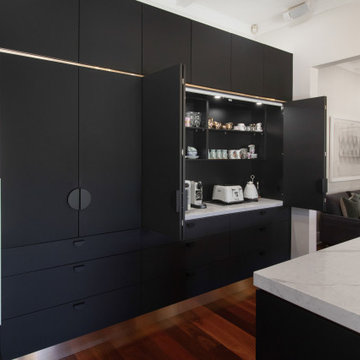
A small and dysfunctional kitchen was transformed in three luxury zones - cook, social, and relax. The brief was "not a white kitchen" and we delivered - a black kitchen with feature rose gold metallic trims. A wall was removed, a door was closed up, he original kitchen was entirely removed and the floor plan changed dramatically. This luxurious kitchen features dual ovens - in black and rose gold from SMEG - two dishwashers, 3m wide integrated cabinetry with two bi-fold door tea/coffee stations and appliance centres - with stone countertops inside the cupboards. The cook top area has a dramatic rose gold metal splashback with strip lit niche below the integrated rangehood. Another wall is entirely Sierra Leone stone, same as the counter tops.
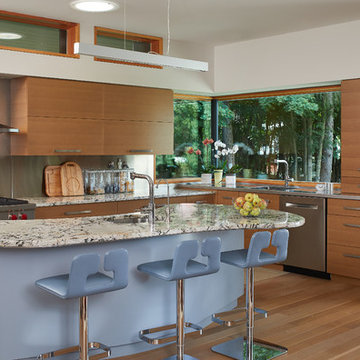
Midcentury l-shaped eat-in kitchen with a single-bowl sink, flat-panel cabinets, medium wood cabinets, metallic splashback, stainless steel appliances, medium hardwood floors, with island, multi-coloured benchtop and brown floor.
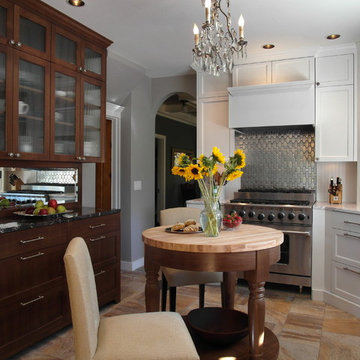
This is an example of a contemporary separate kitchen in Portland with glass-front cabinets, stainless steel appliances, white cabinets, metallic splashback and metal splashback.
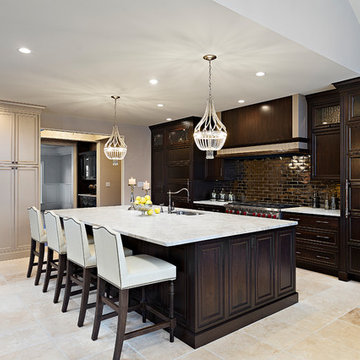
This is a traditional kitchen, yet the materials make it extraordinary: mosaics of natural seashell in a herringbone motif have been applied into the inside of the rich walnut cabinetry, creating a luminescent texture to the upper level areas. Beyond the rich walnut, the oven section and the custom hood accents are finished in a soft metallic gold lacquer. For the work tops, leathered quartzite creates a light but rich surface that begs to be touched. Metallic bronze glazed subway tile, grouted with glittering silica creates a dramatic backsplash that challenges the definition of traditional design. On the cabinetry, custom bronze hardware by Edgar Berebi is inset with hundreds of Swarovski crystals, producing an opulent layer of detail that feels like jewelry. Shimmering cut glass and crystal chandeliers finish off the luxe look in a way that feels glamorous and timeless.
Dave Bryce Photography
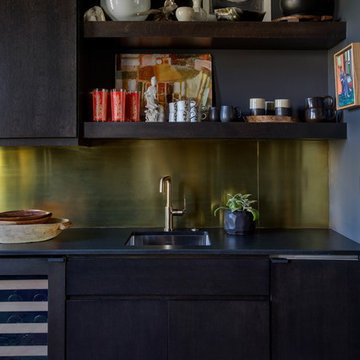
Dark stained Oak cabinetry with a custom brass backsplash and wine refrigerator in this functional and spacious butler's pantry
Margaret Wright Photography
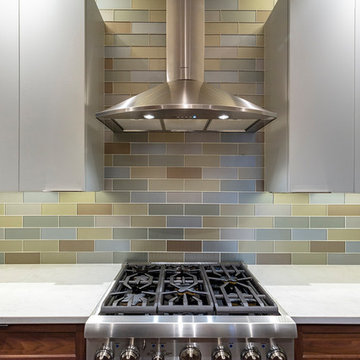
Tom Little Photography
Design ideas for a small transitional l-shaped kitchen in Other with an undermount sink, shaker cabinets, medium wood cabinets, quartz benchtops, metallic splashback, glass tile splashback, stainless steel appliances, porcelain floors, brown floor and white benchtop.
Design ideas for a small transitional l-shaped kitchen in Other with an undermount sink, shaker cabinets, medium wood cabinets, quartz benchtops, metallic splashback, glass tile splashback, stainless steel appliances, porcelain floors, brown floor and white benchtop.
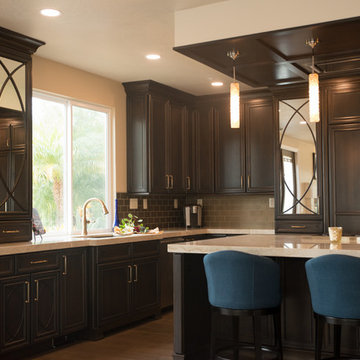
An outdated oak kitchen with panorama views was in desperate need of a remodel for this working family of 5. An inspiration picture with mirrored panels was the take off point for this sophisticated mirror and curved mullion cabinet design. The fridge and freezer are a focal point hidden behind beautiful wood panels and flanked by 5' tall mirrored pantries. Additional storage sets on the counter and acts as the focal point upon entry from the front of the house. New French doors open up where a window once resided, and new windows over the sink reach down to the countertop. A flushmount ceiling hood for the island cooktop disappears into a floating soffit paneled in matching wood. Pendants drip down to anchor the space. A large 66" x 120" island provides ample prep and entertaining space. The bar provides additional entertaining space, which the family does often, hosting up to 100 guests at a time. A cantina door was added at the end of the room, opening up the living and dining space out to the pool deck. Brushed brass faucets, fixtures, and accents add polish and sparkle.
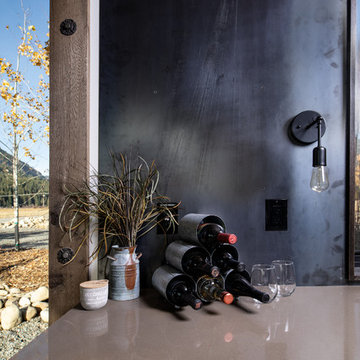
Kitchen counter detail.
Image by Steve Broussea
Photo of a small industrial l-shaped eat-in kitchen in Seattle with an undermount sink, flat-panel cabinets, brown cabinets, solid surface benchtops, metallic splashback, metal splashback, stainless steel appliances, concrete floors, with island, grey floor and brown benchtop.
Photo of a small industrial l-shaped eat-in kitchen in Seattle with an undermount sink, flat-panel cabinets, brown cabinets, solid surface benchtops, metallic splashback, metal splashback, stainless steel appliances, concrete floors, with island, grey floor and brown benchtop.
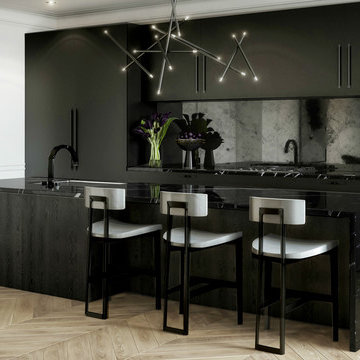
Photo of a large modern galley eat-in kitchen in Atlanta with a drop-in sink, flat-panel cabinets, black cabinets, marble benchtops, metallic splashback, mirror splashback, black appliances, light hardwood floors, with island, beige floor and black benchtop.
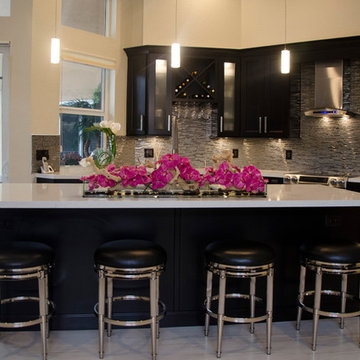
Dark wood cabinets in Waypoint Living Spaces dress up this home while adding plenty of storage, seating and functionality. This 9' island steels the spotlight while anchoring the space beautifully. Photo Credit: Julie Lehite
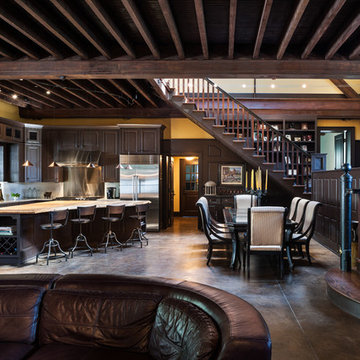
Photographer: Tom Crane
Country l-shaped open plan kitchen in Philadelphia with a farmhouse sink, raised-panel cabinets, dark wood cabinets, metallic splashback, metal splashback and stainless steel appliances.
Country l-shaped open plan kitchen in Philadelphia with a farmhouse sink, raised-panel cabinets, dark wood cabinets, metallic splashback, metal splashback and stainless steel appliances.
Black Kitchen with Metallic Splashback Design Ideas
1