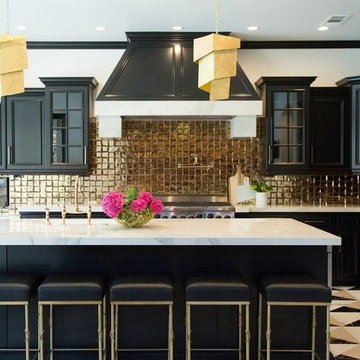Black Kitchen with Multi-Coloured Floor Design Ideas
Refine by:
Budget
Sort by:Popular Today
141 - 160 of 967 photos
Item 1 of 3
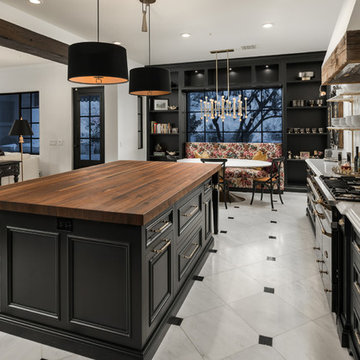
We love the bold look of these black kitchen cabinets, the custom dining table and couch seating and the custom shelves.
Expansive traditional u-shaped eat-in kitchen in Phoenix with an undermount sink, recessed-panel cabinets, black cabinets, wood benchtops, multi-coloured splashback, porcelain splashback, panelled appliances, porcelain floors, with island, multi-coloured floor and multi-coloured benchtop.
Expansive traditional u-shaped eat-in kitchen in Phoenix with an undermount sink, recessed-panel cabinets, black cabinets, wood benchtops, multi-coloured splashback, porcelain splashback, panelled appliances, porcelain floors, with island, multi-coloured floor and multi-coloured benchtop.
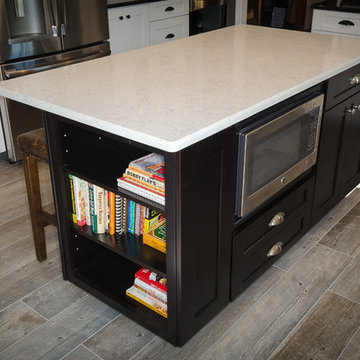
The island can be a great place to put your microwave so it doesn't take up valuable counter space.
Mid-sized contemporary u-shaped eat-in kitchen in New York with a farmhouse sink, shaker cabinets, white cabinets, quartz benchtops, multi-coloured splashback, ceramic splashback, stainless steel appliances, ceramic floors, with island and multi-coloured floor.
Mid-sized contemporary u-shaped eat-in kitchen in New York with a farmhouse sink, shaker cabinets, white cabinets, quartz benchtops, multi-coloured splashback, ceramic splashback, stainless steel appliances, ceramic floors, with island and multi-coloured floor.
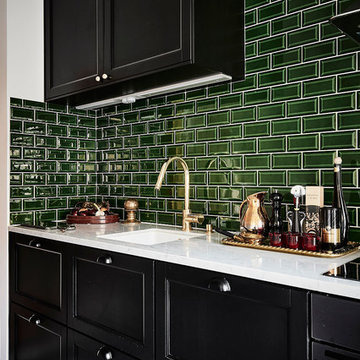
Anders Bergstedt
Design ideas for a small contemporary single-wall separate kitchen in Gothenburg with a single-bowl sink, black cabinets, marble benchtops, green splashback, stainless steel appliances, no island and multi-coloured floor.
Design ideas for a small contemporary single-wall separate kitchen in Gothenburg with a single-bowl sink, black cabinets, marble benchtops, green splashback, stainless steel appliances, no island and multi-coloured floor.
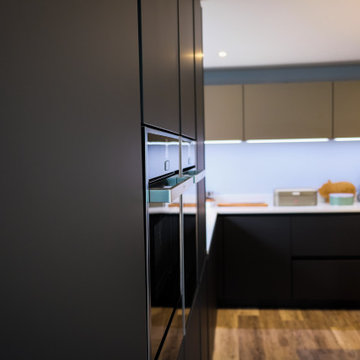
Photo of a contemporary open plan kitchen in Sussex with flat-panel cabinets, with island, multi-coloured floor and white benchtop.
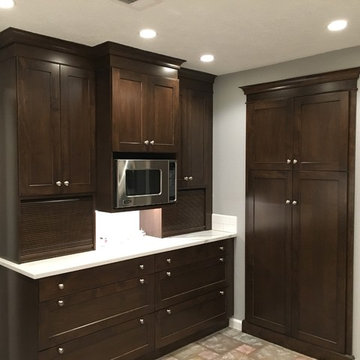
These dark, dramatic cabinets provide not only beauty and warmth, but highly efficient and creative storage.
Mid-sized transitional l-shaped separate kitchen in Houston with shaker cabinets, dark wood cabinets, quartz benchtops, white splashback, subway tile splashback, stainless steel appliances, porcelain floors and multi-coloured floor.
Mid-sized transitional l-shaped separate kitchen in Houston with shaker cabinets, dark wood cabinets, quartz benchtops, white splashback, subway tile splashback, stainless steel appliances, porcelain floors and multi-coloured floor.
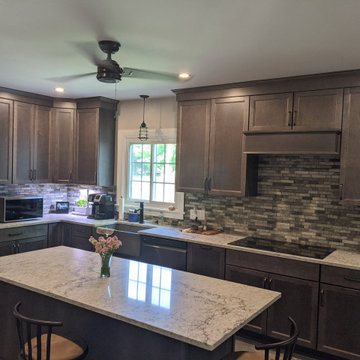
• American capital WELLBORN *AMERICANA CAPITAL* Wyatt Standard; Wyatt Maple; Earl Grey
• Moorland fog ceasarstone
• BP815128143_TRANSITIONAL ANTIQUE NICKEL PULL_128MM Richelieu
• NSK3018-S / NATIVE TRAILS NATIVESTONE FARMHOUSE 3018 SINK SLAT
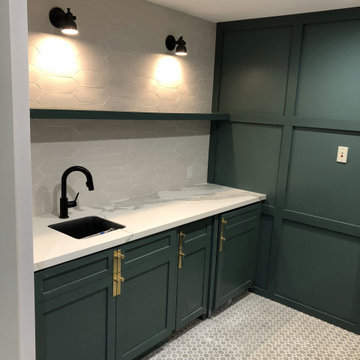
Design ideas for a mid-sized modern galley open plan kitchen in Miami with a drop-in sink, shaker cabinets, green cabinets, solid surface benchtops, white splashback, mosaic tile splashback, panelled appliances, porcelain floors, with island, multi-coloured floor and white benchtop.
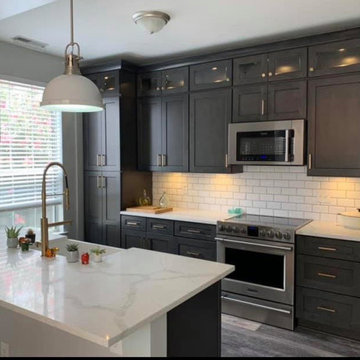
Photo of a small traditional galley eat-in kitchen in Other with an undermount sink, shaker cabinets, grey cabinets, quartzite benchtops, white splashback, subway tile splashback, stainless steel appliances, laminate floors, a peninsula, multi-coloured floor and white benchtop.
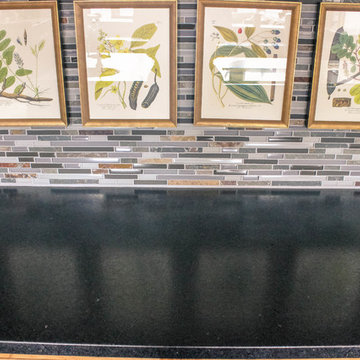
This is an example of a mid-sized country galley eat-in kitchen in Other with granite benchtops, with island, an undermount sink, shaker cabinets, medium wood cabinets, grey splashback, matchstick tile splashback, stainless steel appliances, limestone floors and multi-coloured floor.
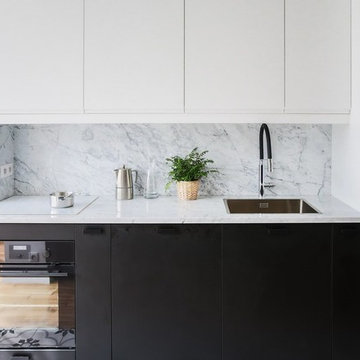
Rénovation complète d'une cuisine avec ouverture sur le salon et séparation par un ilot central. Sol mi parquet mi carreaux de ciment. Coin repas dans bow-window. Cuisine noire et blanche avec plan de travail et crédence en marbre
Réalisation Atelier Devergne
Photo Maryline Krynicki
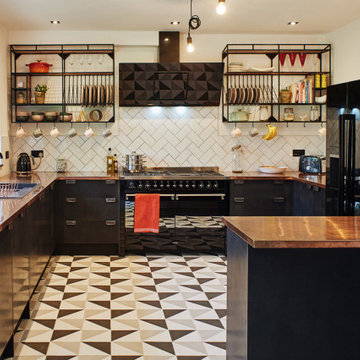
The kitchen and dining room of this 1930’s semi-detached house were originally separate, and both were small in size and in desperate need of updating. The brief was to create an open plan, contemporary and low maintenance kitchen-diner suitable for entertaining guests and cooking for the family. Monochromatic, yet with character oozing from every Copper surface, the kitchen takes functionality to the next level with clever uses of space such as a walk-in larder and open racked shelving, and the angled Glass extractor creates ample headroom above the super-wide range.
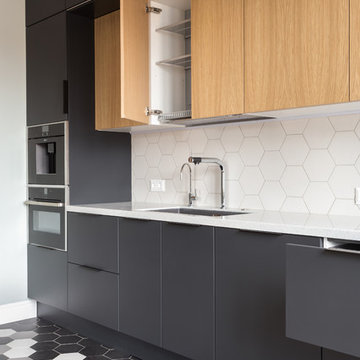
Photo of a mid-sized contemporary single-wall eat-in kitchen in Moscow with an undermount sink, flat-panel cabinets, black cabinets, solid surface benchtops, white splashback, ceramic splashback, black appliances, ceramic floors, no island, white benchtop and multi-coloured floor.
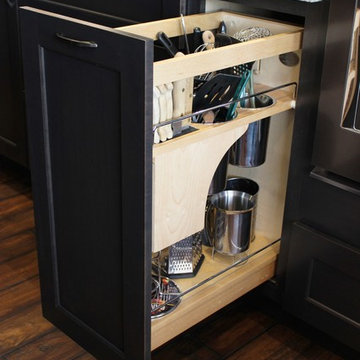
DuraSupreme cabinetry in the Cherry "Peppercorn" finish paired with Cambria Quartz in the "Galloway" design. KitchenAid's Black Stainless Steel appliances and Luxury Vinyl Plank flooring complete the look in the remodeled Betendorf IA kitchen by Village Home Stores.
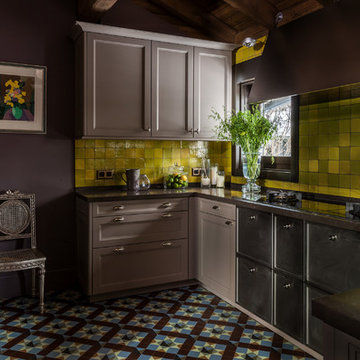
Михаил Степанов
Photo of a traditional u-shaped kitchen in Moscow with a drop-in sink, recessed-panel cabinets, grey cabinets, yellow splashback, no island and multi-coloured floor.
Photo of a traditional u-shaped kitchen in Moscow with a drop-in sink, recessed-panel cabinets, grey cabinets, yellow splashback, no island and multi-coloured floor.
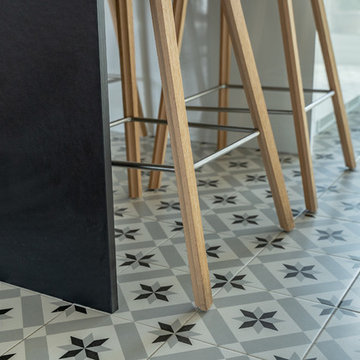
http://contentostudio.com
Photo of a large scandinavian open plan kitchen in Barcelona with an undermount sink, flat-panel cabinets, white cabinets, quartz benchtops, black splashback, panelled appliances, cement tiles, with island, multi-coloured floor and black benchtop.
Photo of a large scandinavian open plan kitchen in Barcelona with an undermount sink, flat-panel cabinets, white cabinets, quartz benchtops, black splashback, panelled appliances, cement tiles, with island, multi-coloured floor and black benchtop.
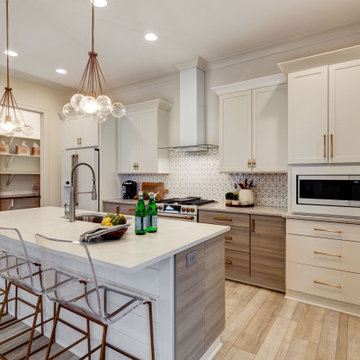
Mid-sized transitional single-wall kitchen in Indianapolis with an undermount sink, shaker cabinets, white cabinets, granite benchtops, white splashback, ceramic splashback, white appliances, vinyl floors, with island, multi-coloured floor and white benchtop.
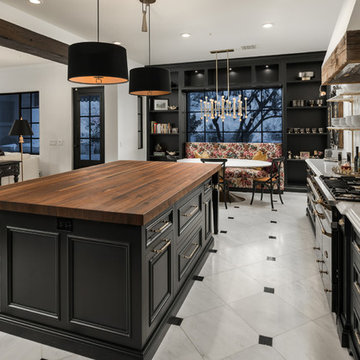
We are crazy about the black kitchen cabinets, exposed beams, brass kitchen hardware, open shelving and pendant lighting.
Expansive arts and crafts u-shaped separate kitchen in Phoenix with a drop-in sink, raised-panel cabinets, distressed cabinets, wood benchtops, multi-coloured splashback, porcelain splashback, panelled appliances, marble floors, with island, multi-coloured floor and multi-coloured benchtop.
Expansive arts and crafts u-shaped separate kitchen in Phoenix with a drop-in sink, raised-panel cabinets, distressed cabinets, wood benchtops, multi-coloured splashback, porcelain splashback, panelled appliances, marble floors, with island, multi-coloured floor and multi-coloured benchtop.
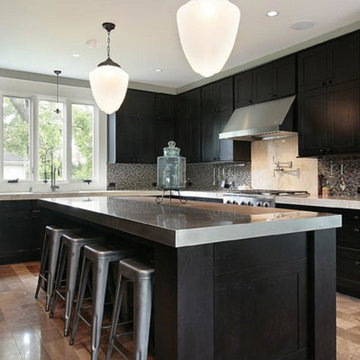
Photo of a mid-sized contemporary u-shaped eat-in kitchen in Sacramento with dark wood cabinets, stainless steel benchtops, light hardwood floors, with island, an undermount sink, shaker cabinets, metallic splashback, matchstick tile splashback, stainless steel appliances and multi-coloured floor.

This two-toned kitchen was designed by Paula Greer, CKD of Bilotta Kitchens with Robin Zahn of Robin Prince Zahn Architecture. The u-shaped space has perimeter cabinets in Bilotta’s own line, the Bilotta Collection in a custom gray paint. The island is Wood-Mode Cabinetry in cherry with a stain. Countertops are Caesarstone’s London Grey with a built-in walnut cutting board on one corner of the island from Brooks Custom. The custom Madison Hood by Rangecraft is in a Dark Antique Steel finish and extends up accentuating the high ceiling above the cooking triangle. Two of the most interesting elements of this space are the banquette area and the coffered ceilings. By far, the most frequent installation of banquettes is tucking them into a corner of the room, regardless of how much seating is available at the island. In this kitchen, the island provides enough space for four to five stools. But because the space is separated from the rest of the house, the client wanted to ensure there was sufficient seating for their frequent entertaining. Also, the house is situated in a secluded wooded area; the new kitchen includes an abundance of unobstructed windows to fully experience the beautiful outdoor surroundings. The corner banquette (under more windows!) makes it feel like you’re dining in the trees. The bonus feature is that there’s extra storage below for table linens or seldom-used serving pieces. This really functions like a couch, complete with throw pillows and a TV, where the empty-nesters love spending time even when it isn’t mealtime. As for the ceiling, coffers don’t necessarily have to be large and intricately detailed with layers of moldings in order to be effective. This kitchen features two different ceiling heights: a small section of an addition contains a vaulted ceiling, while the larger island and eating area are tucked under a 2nd floor balcony and bedrooms. The client wanted to distinguish the lower area from the vaulted section, but in a subtle manner. The architect chose to implement shallow coffers with minimal trim for a softer result. The geometric pattern also reflects the floor tile and other lines within the room. The most interesting aspect, though, is that the vaulted area is actually concealed from view when you’re standing in the breakfast area; but as you approach the sink and window, the ceiling explodes above you for a visual surprise. And lastly, of course during this time of “work from home” the desk tucked in a nook opposite the banquette creates the perfect space for Zoom meetings, email checking and just the day-to-day activities we used to go into the office to do. The kitchen is an all-around perfect space for cooking, entertaining, relaxing or working!
Bilotta Designer: Paula Greer
Photographer: Philip Jensen-Carter
Architect: Robin Prince Zahn Architecture
Black Kitchen with Multi-Coloured Floor Design Ideas
8
