Black Kitchen with multiple Islands Design Ideas
Refine by:
Budget
Sort by:Popular Today
221 - 240 of 2,148 photos
Item 1 of 3
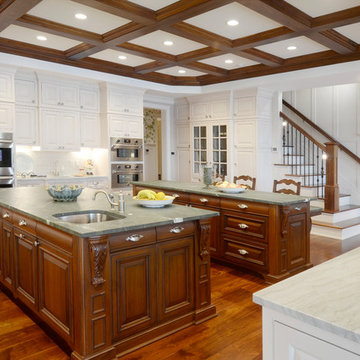
Camp Wobegon is a nostalgic waterfront retreat for a multi-generational family. The home's name pays homage to a radio show the homeowner listened to when he was a child in Minnesota. Throughout the home, there are nods to the sentimental past paired with modern features of today.
The five-story home sits on Round Lake in Charlevoix with a beautiful view of the yacht basin and historic downtown area. Each story of the home is devoted to a theme, such as family, grandkids, and wellness. The different stories boast standout features from an in-home fitness center complete with his and her locker rooms to a movie theater and a grandkids' getaway with murphy beds. The kids' library highlights an upper dome with a hand-painted welcome to the home's visitors.
Throughout Camp Wobegon, the custom finishes are apparent. The entire home features radius drywall, eliminating any harsh corners. Masons carefully crafted two fireplaces for an authentic touch. In the great room, there are hand constructed dark walnut beams that intrigue and awe anyone who enters the space. Birchwood artisans and select Allenboss carpenters built and assembled the grand beams in the home.
Perhaps the most unique room in the home is the exceptional dark walnut study. It exudes craftsmanship through the intricate woodwork. The floor, cabinetry, and ceiling were crafted with care by Birchwood carpenters. When you enter the study, you can smell the rich walnut. The room is a nod to the homeowner's father, who was a carpenter himself.
The custom details don't stop on the interior. As you walk through 26-foot NanoLock doors, you're greeted by an endless pool and a showstopping view of Round Lake. Moving to the front of the home, it's easy to admire the two copper domes that sit atop the roof. Yellow cedar siding and painted cedar railing complement the eye-catching domes.
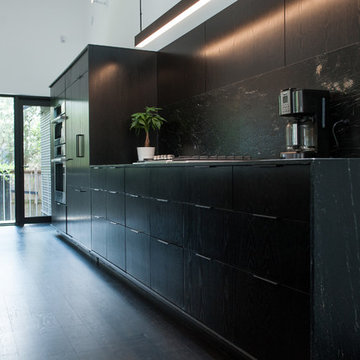
Design ideas for a mid-sized modern galley eat-in kitchen in Houston with an undermount sink, flat-panel cabinets, black cabinets, soapstone benchtops, black splashback, stone slab splashback, panelled appliances, dark hardwood floors, multiple islands, black floor and black benchtop.
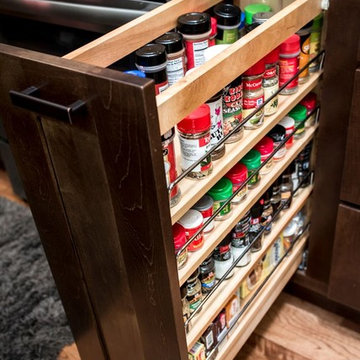
Design ideas for a large arts and crafts l-shaped eat-in kitchen in Other with an undermount sink, shaker cabinets, brown cabinets, granite benchtops, brown splashback, brick splashback, stainless steel appliances, medium hardwood floors, multiple islands, brown floor and multi-coloured benchtop.
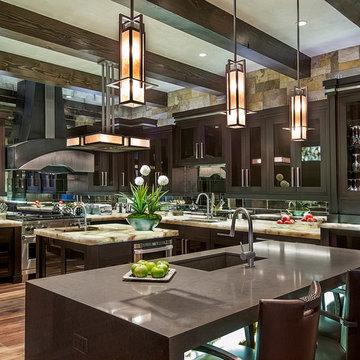
Photography Credit - Jay Rush
Large country u-shaped kitchen in Other with a drop-in sink, shaker cabinets, dark wood cabinets, quartzite benchtops, metallic splashback, mirror splashback, panelled appliances, dark hardwood floors, multiple islands and brown floor.
Large country u-shaped kitchen in Other with a drop-in sink, shaker cabinets, dark wood cabinets, quartzite benchtops, metallic splashback, mirror splashback, panelled appliances, dark hardwood floors, multiple islands and brown floor.
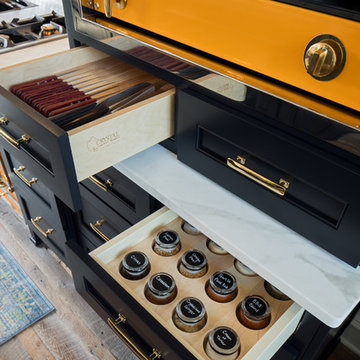
WINNER OF THE 2017 SOUTHEAST REGION NATIONAL ASSOCIATION OF THE REMODELING INDUSTRY (NARI) CONTRACTOR OF THE YEAR (CotY) AWARD FOR BEST KITCHEN OVER $150k |
© Deborah Scannell Photography
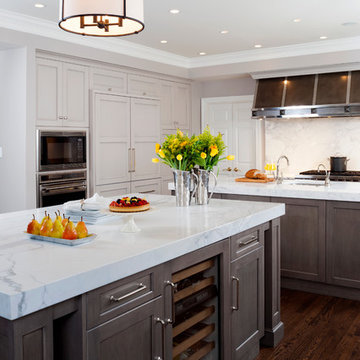
Photo of a large traditional l-shaped separate kitchen in DC Metro with an undermount sink, recessed-panel cabinets, grey cabinets, marble benchtops, white splashback, stainless steel appliances, dark hardwood floors, multiple islands and stone slab splashback.
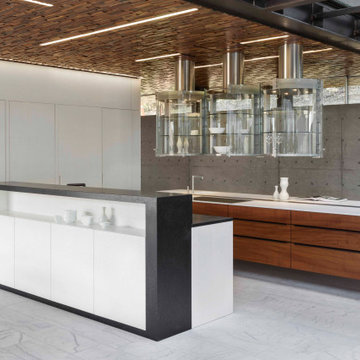
Inspiration for an expansive contemporary l-shaped kitchen in San Francisco with an undermount sink, flat-panel cabinets, white cabinets, panelled appliances, multiple islands, grey floor and white benchtop.
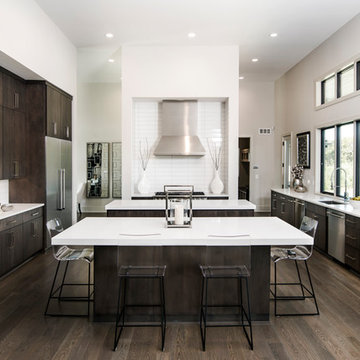
Inspiration for a contemporary kitchen in Wichita with an undermount sink, flat-panel cabinets, dark wood cabinets, white splashback, stainless steel appliances, dark hardwood floors, multiple islands, brown floor and white benchtop.
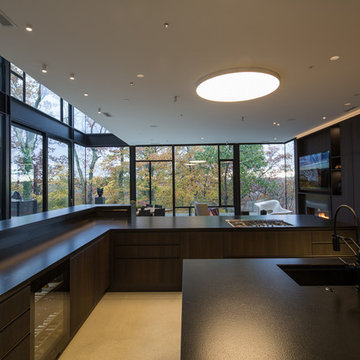
poliformdc.com
Design ideas for an expansive contemporary u-shaped kitchen in DC Metro with an undermount sink, flat-panel cabinets, dark wood cabinets, granite benchtops, black appliances, terrazzo floors, multiple islands, white floor and black benchtop.
Design ideas for an expansive contemporary u-shaped kitchen in DC Metro with an undermount sink, flat-panel cabinets, dark wood cabinets, granite benchtops, black appliances, terrazzo floors, multiple islands, white floor and black benchtop.
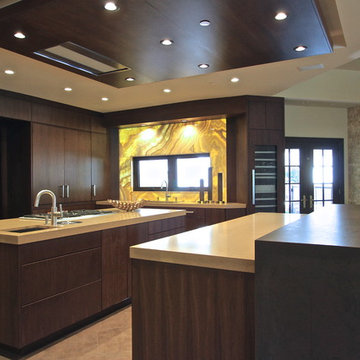
Beautiful transformation from a traditional style to a beautiful sleek warm environment. This luxury space is created by Wood-Mode Custom Cabinetry in a Vanguard Plus Matte Classic Walnut. The interior drawer inserts are walnut. The back lit surrounds around the ovens and windows is LED backlit Onyx Slabs. The countertops in the kitchen Mystic Gold Quartz with the bar upper are Dekton Keranium Tech Collection with Legrand Adorne electrical outlets. Appliances: Miele 30” Truffle Brown Convection oven stacked with a combination Miele Steam and convection oven, Dishwasher is Gaggenau fully integrated automatic, Wine cooler, refrigerator and freezer is Thermador. Under counter refrigeration is U Line. The sinks are Blanco Solon Composite System. The ceiling mount hood is Futuro Skylight Series with the drop down ceiling finished in a walnut veneer.
The tile in the pool table room is Bisazza Mosaic Tile with cabinetry by Wood-Mode Custom Cabinetry in the same finishes as the kitchen. Flooring throughout the three living areas is Eleganza Porcelain Tile.
The cabinetry in the adjoining family room is Wood-Mode Custom Cabinetry in the same wood as the other areas in the kitchen but with a High Gloss Walnut. The entertainment wall is Limestone Slab with Limestone Stack Stone. The Lime Stone Stack Stone also accents the pillars in the foyer and the entry to the game room. Speaker system throughout area is SONOS wireless home theatre system.
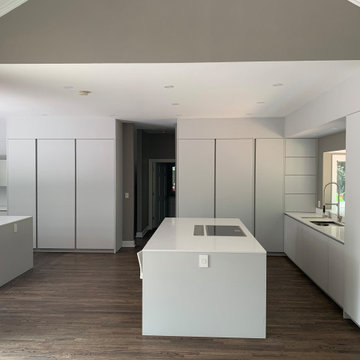
Photo of an expansive contemporary galley eat-in kitchen in Other with an undermount sink, flat-panel cabinets, white cabinets, quartz benchtops, stainless steel appliances, dark hardwood floors, multiple islands, white floor and white benchtop.
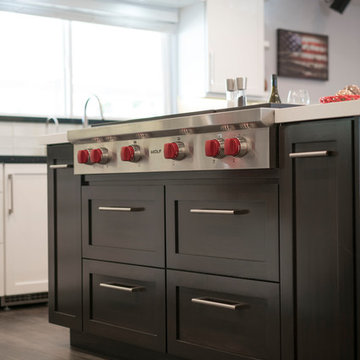
This is an example of a large transitional l-shaped open plan kitchen in Orange County with an undermount sink, shaker cabinets, white cabinets, solid surface benchtops, white splashback, glass tile splashback, stainless steel appliances, dark hardwood floors, brown floor and multiple islands.
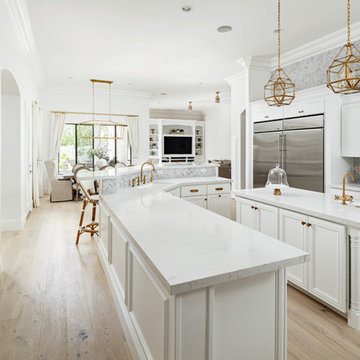
This is an example of a large traditional galley eat-in kitchen in Phoenix with an undermount sink, white cabinets, quartz benchtops, grey splashback, marble splashback, stainless steel appliances, light hardwood floors, multiple islands, beige floor, white benchtop and recessed-panel cabinets.
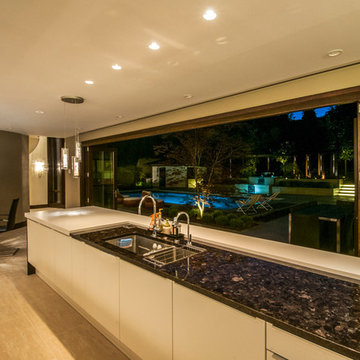
It's all about you! Your dreams, your site, your budget…. that's our inspiration! It is all about creating a home that is a true reflection of you and your unique lifestyle. Every project has it's challenges, but underneath the real-life concerns of budget and bylaws lie opportunities to delight. At Kallweit Graham Architecture, it is these opportunities that we seek to discover for each and every project.
The key to good design is not an unlimited budget, nor following trends. Rather, it takes the limitations of a project and, through thoughtful design, brings out its uniqueness, and enhances the property and it's value.
Building new or renovating an existing home is exciting! We also understand that it can be an emotional undertaking and sometimes overwhelming. For over two decades we have helped hundreds of clients "find their way" through the building maze. We are careful listeners, helping people to identify and prioritize their needs. If you have questions like what is possible? what will it look like? and how much will it cost? our trademarked RenoReport can help… see our website for details www.kga.ca.
We welcome your enquiries, which can be addressed to Karen or Ross
Karen@kga.ca ext:4
Ross@kga.ca ext: 2
604.921.8044
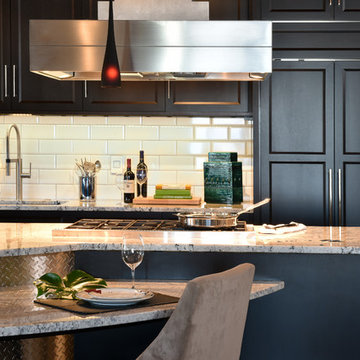
Exposed brick, beams and pipes = a high end gorgeous kitchen made for entertaining. This well designed combination of classic cabinetry with flat panels and sparkling porcelain subway tile plays well with the demilune island that is wrapped with diamond plate stainless steel. Lightly veined granite counter tops soften and reflect light so that black becomes the key to this a modern beauty which is elegant and industrial - practical yet cool.
Scott Amundson Photography
Learn more about our showroom and kitchen and bath design: http://www.mingleteam.com
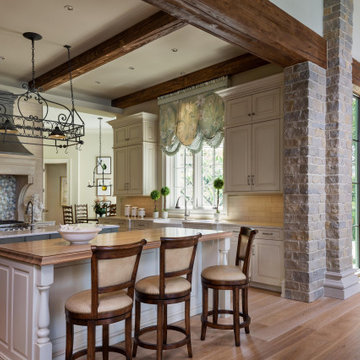
PHOTOS BY LORI HAMILTON PHOTOGRAPHY
Inspiration for an open plan kitchen in Miami with a farmhouse sink, raised-panel cabinets, beige cabinets, beige splashback, stainless steel appliances, medium hardwood floors, multiple islands, brown floor, beige benchtop and exposed beam.
Inspiration for an open plan kitchen in Miami with a farmhouse sink, raised-panel cabinets, beige cabinets, beige splashback, stainless steel appliances, medium hardwood floors, multiple islands, brown floor, beige benchtop and exposed beam.
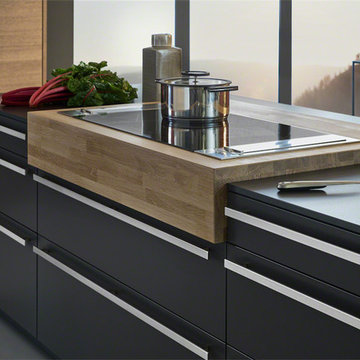
Leicht
Beautiful showcase of how it is possible to blend multiple materials together with our kitchens, in order to create a perfect kitchen space
Mid-sized modern u-shaped kitchen in Toronto with flat-panel cabinets and multiple islands.
Mid-sized modern u-shaped kitchen in Toronto with flat-panel cabinets and multiple islands.
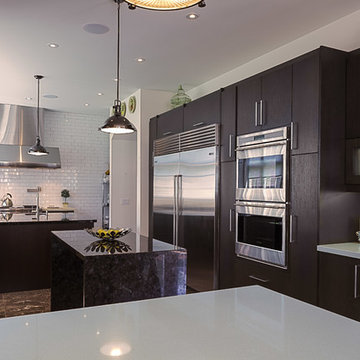
This is an example of an expansive contemporary u-shaped eat-in kitchen in Toronto with a farmhouse sink, flat-panel cabinets, brown cabinets, granite benchtops, white splashback, porcelain splashback, stainless steel appliances and multiple islands.
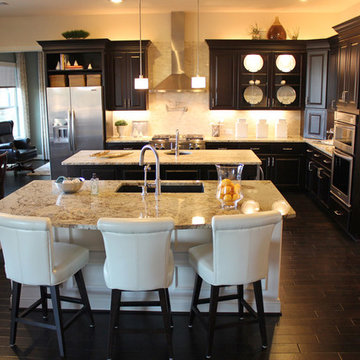
Burrows Cabinets
This is an example of a large traditional l-shaped open plan kitchen in Austin with an undermount sink, raised-panel cabinets, dark wood cabinets, granite benchtops, beige splashback, stainless steel appliances, dark hardwood floors and multiple islands.
This is an example of a large traditional l-shaped open plan kitchen in Austin with an undermount sink, raised-panel cabinets, dark wood cabinets, granite benchtops, beige splashback, stainless steel appliances, dark hardwood floors and multiple islands.
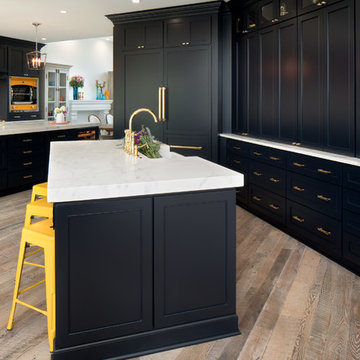
WINNER OF THE 2017 SOUTHEAST REGION NATIONAL ASSOCIATION OF THE REMODELING INDUSTRY (NARI) CONTRACTOR OF THE YEAR (CotY) AWARD FOR BEST KITCHEN OVER $150k |
© Deborah Scannell Photography
Black Kitchen with multiple Islands Design Ideas
12