Black Kitchen with multiple Islands Design Ideas
Refine by:
Budget
Sort by:Popular Today
101 - 120 of 2,148 photos
Item 1 of 3

Photo of a large contemporary l-shaped open plan kitchen in St Louis with an undermount sink, flat-panel cabinets, grey cabinets, granite benchtops, white splashback, stone slab splashback, panelled appliances, ceramic floors, multiple islands, white floor and white benchtop.
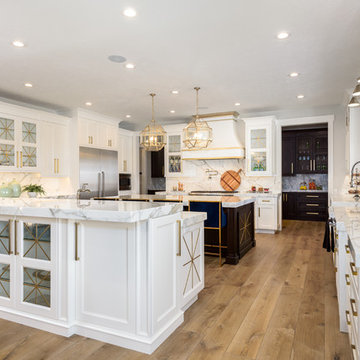
FX Home Tours
Interior Design: Osmond Design
Design ideas for a large transitional u-shaped open plan kitchen in Salt Lake City with marble benchtops, white splashback, marble splashback, stainless steel appliances, light hardwood floors, multiple islands, white benchtop, a farmhouse sink, brown floor and recessed-panel cabinets.
Design ideas for a large transitional u-shaped open plan kitchen in Salt Lake City with marble benchtops, white splashback, marble splashback, stainless steel appliances, light hardwood floors, multiple islands, white benchtop, a farmhouse sink, brown floor and recessed-panel cabinets.
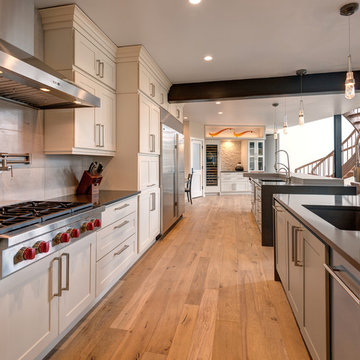
Transitional galley open plan kitchen in Denver with a double-bowl sink, shaker cabinets, white cabinets, quartz benchtops, beige splashback, stone tile splashback, stainless steel appliances, medium hardwood floors, multiple islands and brown floor.
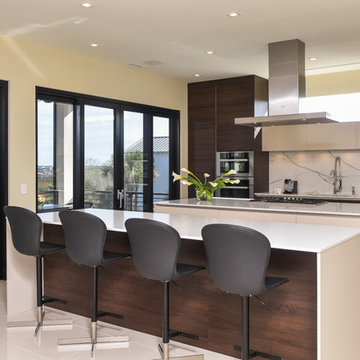
The perfect modern kitchen with a double island. The stainless steel hood above the modern island is high enough to function yet not obstruct the views. The dark wood grain cabinetry contrast the light white tile floors and marble looking backsplash. Countertops are Ceasarstone Frosty Carrena. Photo by Tripp Smith
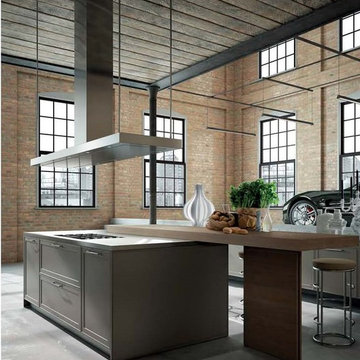
Design ideas for a large industrial galley open plan kitchen in New York with shaker cabinets, medium wood cabinets, wood benchtops, concrete floors, multiple islands and grey floor.
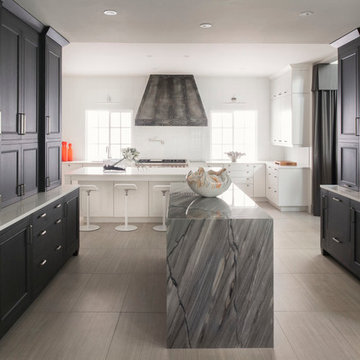
Photo of a large contemporary kitchen in Orlando with an undermount sink, black cabinets, stainless steel appliances, multiple islands, recessed-panel cabinets, porcelain floors and beige floor.
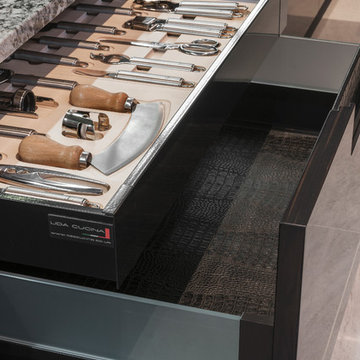
Beautiful drawer inserts in crocodile
photo by Jonathon Little
This is an example of an expansive contemporary l-shaped open plan kitchen in Buckinghamshire with dark wood cabinets, granite benchtops, flat-panel cabinets, multiple islands, multi-coloured splashback, stone slab splashback and stainless steel appliances.
This is an example of an expansive contemporary l-shaped open plan kitchen in Buckinghamshire with dark wood cabinets, granite benchtops, flat-panel cabinets, multiple islands, multi-coloured splashback, stone slab splashback and stainless steel appliances.
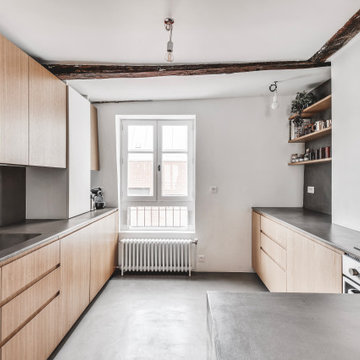
cuisine ouverte, cuisine américaine, béton, bois, chêne, électroménager incrusté, radiateur, fenêtres, poutres apparentes, rangements, placards, lumineux, murs blancs, sol en béton
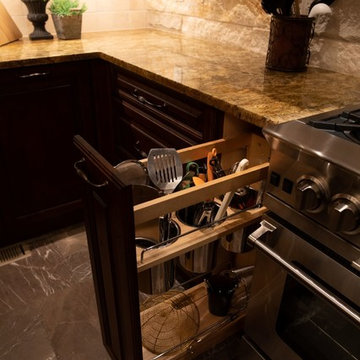
Custom storage solutions was a must to incorporate in this kitchen for my clients.
amanda lee photography
Photo of an expansive industrial u-shaped open plan kitchen in Denver with an undermount sink, raised-panel cabinets, distressed cabinets, granite benchtops, beige splashback, stone tile splashback, panelled appliances, marble floors, multiple islands, grey floor and beige benchtop.
Photo of an expansive industrial u-shaped open plan kitchen in Denver with an undermount sink, raised-panel cabinets, distressed cabinets, granite benchtops, beige splashback, stone tile splashback, panelled appliances, marble floors, multiple islands, grey floor and beige benchtop.
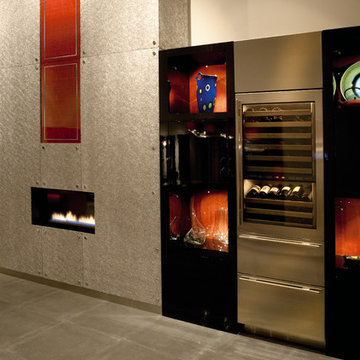
Expansive modern l-shaped eat-in kitchen in Dallas with an undermount sink, flat-panel cabinets, medium wood cabinets, granite benchtops, brown splashback, timber splashback, stainless steel appliances, concrete floors and multiple islands.
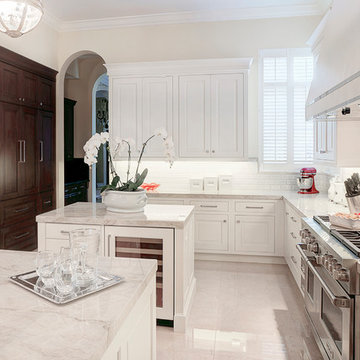
This is an example of a large traditional kitchen in Miami with a single-bowl sink, white cabinets, quartzite benchtops, white splashback, subway tile splashback, panelled appliances, porcelain floors, multiple islands and raised-panel cabinets.
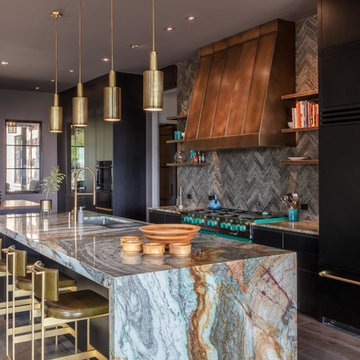
The major objective of this home was to craft something entirely unique; based on our client’s international travels, and tailored to their ideal lifestyle. Every detail, selection and method was individual to this project. The design included personal touches like a dog shower for their Great Dane, a bar downstairs to entertain, and a TV tucked away in the den instead of on display in the living room.
Great design doesn’t just happen. It’s a product of work, thought and exploration. For our clients, they looked to hotels they love in New York and Croatia, Danish design, and buildings that are architecturally artistic and ideal for displaying art. Our part was to take these ideas and actually build them. Every door knob, hinge, material, color, etc. was meticulously researched and crafted. Most of the selections are custom built either by us, or by hired craftsman.
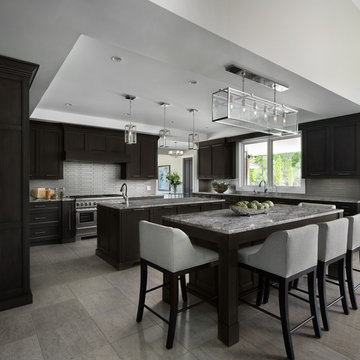
Inspiration for a transitional u-shaped kitchen in Detroit with recessed-panel cabinets, dark wood cabinets, grey splashback, matchstick tile splashback, stainless steel appliances, multiple islands, grey floor and grey benchtop.

The homeowners of this wanted to create an informal year-round residence for their active family that reflected their love of the outdoors and time spent in ski and camping lodges. The result is a luxurious, yet understated, comfortable kitchen/dining area that exudes a feeling of warmth and relaxation. The open floor plan offers views throughout the first floor, while large picture windows integrate the outdoors and fill the space with light. A door to the three-season room offers easy access to an outdoor kitchen and living area. The dark wood floors, cabinets with natural wood grain, leathered stone counters, and coffered ceilings offer the ambiance of a 19th century mountain lodge, yet this is combined with painted wainscoting and woodwork to brighten and modernize the space. A blue center island in the kitchen adds a fun splash of color, while a gas fireplace and lit upper cabinets adds a cozy feeling. A separate butler’s pantry contains additional refrigeration, storage, and a wine cooler. Challenges included integrating the perimeter cabinetry into the crown moldings and coffered ceilings, so the lines of millwork are aligned through multiple living spaces. In particular, there is a structural steel column on the corner of the raised island around which oak millwork was wrapped to match the living room columns. Another challenge was concealing second floor plumbing in the beams of the coffered ceiling.
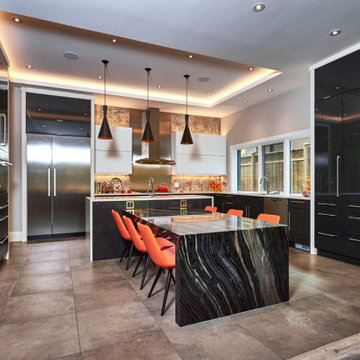
Design ideas for a large modern u-shaped eat-in kitchen in Toronto with an undermount sink, flat-panel cabinets, black cabinets, quartzite benchtops, metallic splashback, stainless steel appliances, concrete floors, multiple islands and multi-coloured benchtop.
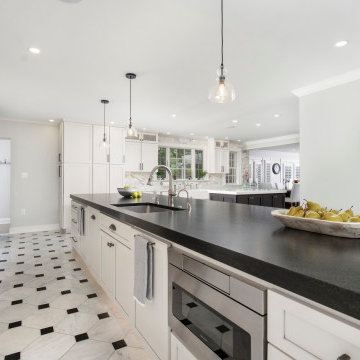
This is an example of an expansive single-wall eat-in kitchen in Other with an undermount sink, shaker cabinets, white cabinets, granite benchtops, white splashback, ceramic splashback, stainless steel appliances, porcelain floors, multiple islands, white floor and black benchtop.
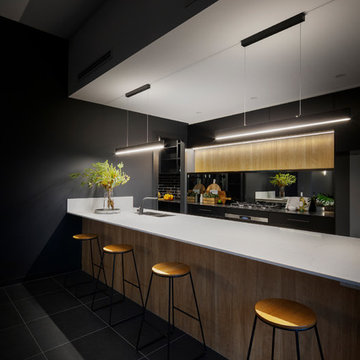
Modern black and white kitchen with timber features. Interior design and styling by Studio Black Interiors, Downer Residence, Canberra, Australia. Built by Homes by Howe. Photography by Hcreations.
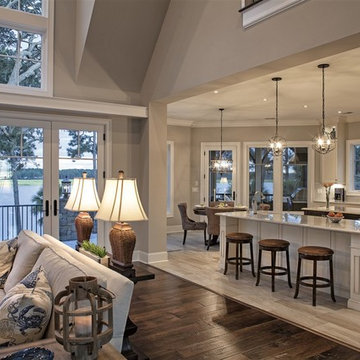
John McManus
Photo of a large traditional l-shaped eat-in kitchen in Atlanta with an undermount sink, recessed-panel cabinets, white cabinets, granite benchtops, white splashback, subway tile splashback, stainless steel appliances, porcelain floors and multiple islands.
Photo of a large traditional l-shaped eat-in kitchen in Atlanta with an undermount sink, recessed-panel cabinets, white cabinets, granite benchtops, white splashback, subway tile splashback, stainless steel appliances, porcelain floors and multiple islands.
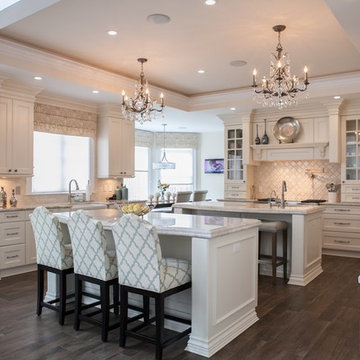
Photo Credit: Dawn Hoffmann Photography
This is an example of a transitional u-shaped eat-in kitchen in New York with a farmhouse sink, white cabinets, quartzite benchtops, beige splashback, ceramic splashback, stainless steel appliances, porcelain floors, multiple islands and shaker cabinets.
This is an example of a transitional u-shaped eat-in kitchen in New York with a farmhouse sink, white cabinets, quartzite benchtops, beige splashback, ceramic splashback, stainless steel appliances, porcelain floors, multiple islands and shaker cabinets.
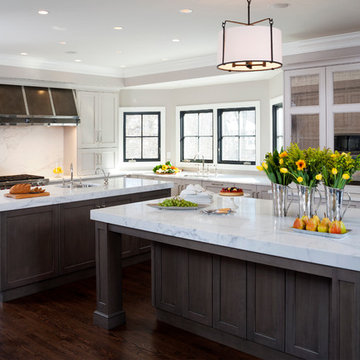
Photo of a large traditional l-shaped separate kitchen in DC Metro with an undermount sink, recessed-panel cabinets, grey cabinets, white splashback, dark hardwood floors, multiple islands, marble benchtops, stainless steel appliances and stone slab splashback.
Black Kitchen with multiple Islands Design Ideas
6