Black Kitchen with Porcelain Splashback Design Ideas
Refine by:
Budget
Sort by:Popular Today
201 - 220 of 3,048 photos
Item 1 of 3
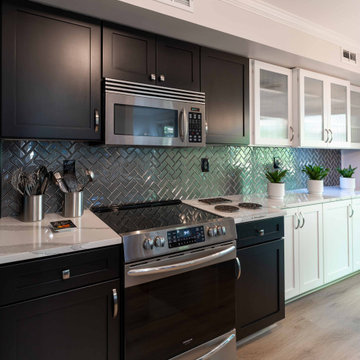
A small, outdated townhouse kitchen transformation by Curtis Lumber Co., Inc. provides the homeowner with the dream kitchen she desired: a space that reflects her personal style, more storage and a comfortable space for entertaining during the holidays. The black cabinets with the grey glass tile, make the kitchen look contemporary and sleek. Selecting a different cabinet color and depth in the bar/dining area allows the space to feel separate from the kitchen, although they share the same countertop. By adding the glass cabinets and glass backsplash, light is reflected making the space feel larger and brighter. The cabinetry is Wellborn Premier - Door Style: Saybrook; Wood Species: MDF. The Finish in the main kitchen is Onyx and Bright White in the dinning area. The countertops are Cambria quartz in Brittanicca. The tile backsplash is MSI Metallic Grey Herringbone Mosaic with Schluter Jolly Brushed Graphite Edging. The beautiful floors are Springfield Oak by Coretec.
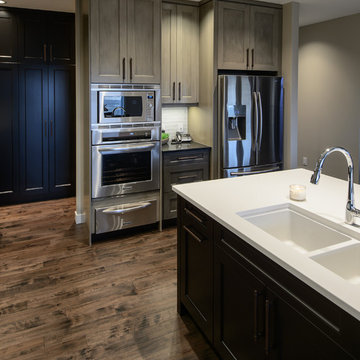
FLOORING SHOWROOM
Inspiration for a mid-sized transitional l-shaped open plan kitchen in Other with a double-bowl sink, shaker cabinets, grey cabinets, solid surface benchtops, white splashback, porcelain splashback, stainless steel appliances, dark hardwood floors, with island and brown floor.
Inspiration for a mid-sized transitional l-shaped open plan kitchen in Other with a double-bowl sink, shaker cabinets, grey cabinets, solid surface benchtops, white splashback, porcelain splashback, stainless steel appliances, dark hardwood floors, with island and brown floor.
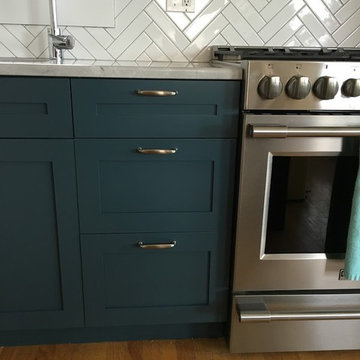
Newburg green shaker doors
Photo of a mid-sized modern single-wall kitchen in Boston with an undermount sink, flat-panel cabinets, green cabinets, white splashback, porcelain splashback, stainless steel appliances and light hardwood floors.
Photo of a mid-sized modern single-wall kitchen in Boston with an undermount sink, flat-panel cabinets, green cabinets, white splashback, porcelain splashback, stainless steel appliances and light hardwood floors.
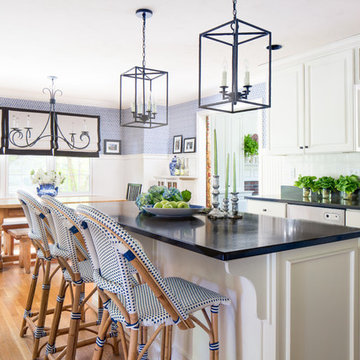
Kyle Caldwell
Photo of a mid-sized country eat-in kitchen in Boston with an undermount sink, white splashback, porcelain splashback, with island, raised-panel cabinets, white cabinets, light hardwood floors, granite benchtops and stainless steel appliances.
Photo of a mid-sized country eat-in kitchen in Boston with an undermount sink, white splashback, porcelain splashback, with island, raised-panel cabinets, white cabinets, light hardwood floors, granite benchtops and stainless steel appliances.
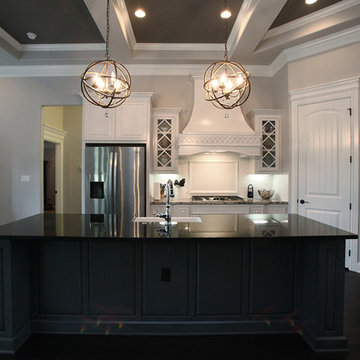
Matrix Photography
Large transitional u-shaped eat-in kitchen in Dallas with a farmhouse sink, raised-panel cabinets, white cabinets, granite benchtops, white splashback, porcelain splashback, stainless steel appliances, dark hardwood floors and with island.
Large transitional u-shaped eat-in kitchen in Dallas with a farmhouse sink, raised-panel cabinets, white cabinets, granite benchtops, white splashback, porcelain splashback, stainless steel appliances, dark hardwood floors and with island.
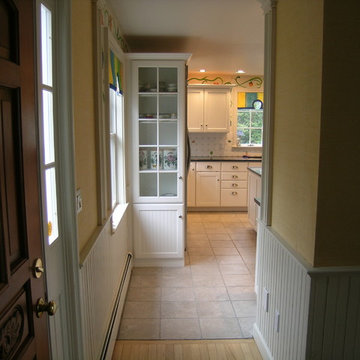
Design ideas for a large country u-shaped eat-in kitchen in Portland Maine with an undermount sink, louvered cabinets, white cabinets, granite benchtops, white splashback, porcelain splashback, stainless steel appliances, ceramic floors and with island.
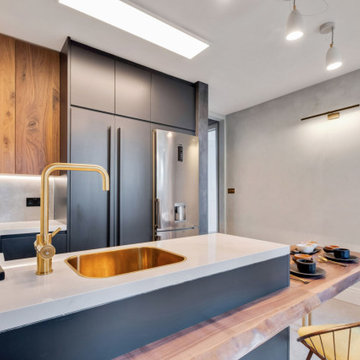
Specially engineered walnut timber doors were used to add warmth and character to this sleek slate handle-less kitchen design. The perfect balance of simplicity and luxury was achieved by using neutral but tactile finishes such as concrete effect, large format porcelain tiles for the floor and splashback, onyx tile worktop and minimally designed frameless cupboards, with accents of brass and solid walnut breakfast bar/dining table with a live edge.

This is an example of a large country l-shaped eat-in kitchen in Chicago with a farmhouse sink, shaker cabinets, turquoise cabinets, marble benchtops, white splashback, porcelain splashback, stainless steel appliances, light hardwood floors, with island, brown floor, multi-coloured benchtop and wallpaper.
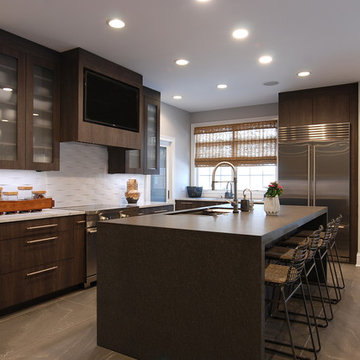
Photo of a mid-sized contemporary l-shaped eat-in kitchen in Chicago with an undermount sink, flat-panel cabinets, grey cabinets, quartzite benchtops, white splashback, porcelain splashback, stainless steel appliances, porcelain floors, with island, grey floor and multi-coloured benchtop.
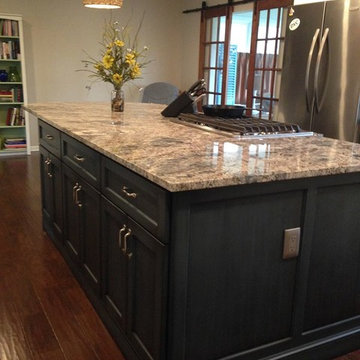
Inspiration for a mid-sized transitional l-shaped eat-in kitchen in Cleveland with a farmhouse sink, recessed-panel cabinets, blue cabinets, granite benchtops, beige splashback, porcelain splashback, stainless steel appliances, dark hardwood floors and with island.
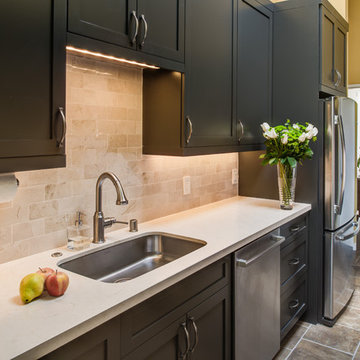
The challenge of modernizing this 1970’s kitchen was its high ceilings. A dark color pallet was selected to keep the focus at eye level. A wall was removed to create symmetry within the space. To balance the dark pallet, lights where added above and under the cabinets.
Treve Johnson Photography

This project was a narrow kitchen in Bromham Bedfordshire. We removed the kitchen and some small stud walls to maximise the space, and fitted this beautiful ash Aldana skinny shaker kitchen painted in Marine. The customer chose laminate worktop, LVT floor fitted in a herringbone style, brass handles and tap and a feature splashback.
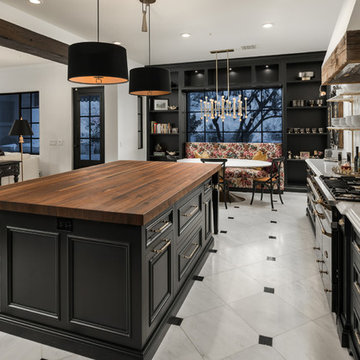
This dreamy kitchen features black kitchen cabinets, open shelving, butcher block countertops, pendant lighting and exposed beams which we can't get enough of.
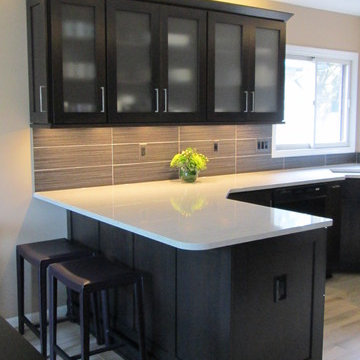
Dura Supreme Crestwood cabinets, Craftsman panel Cherry Peppercorn, Cambria Waverton Quartz tops, Blanco Metallic grey sink, tile backsplash and floor.
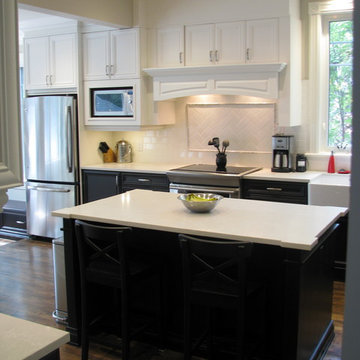
The Cabinet Connection
This is an example of a mid-sized modern single-wall open plan kitchen in Ottawa with a farmhouse sink, recessed-panel cabinets, white cabinets, quartz benchtops, white splashback, porcelain splashback, stainless steel appliances, with island and dark hardwood floors.
This is an example of a mid-sized modern single-wall open plan kitchen in Ottawa with a farmhouse sink, recessed-panel cabinets, white cabinets, quartz benchtops, white splashback, porcelain splashback, stainless steel appliances, with island and dark hardwood floors.
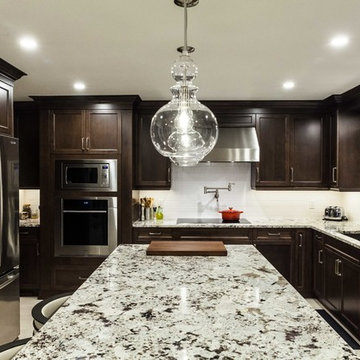
Traditional Kitchen with Dark Brown recessed panel custom cabinetry, granite counters, white subway tile backsplash, under cabinet lighting, Wolf induction cooktop, Ventahood Exhaust Fan, Pot Filler, Wall Oven, Undermount sink, Island, Beverage Fridge, Pot and Pan Drawers, Pantry Storage.
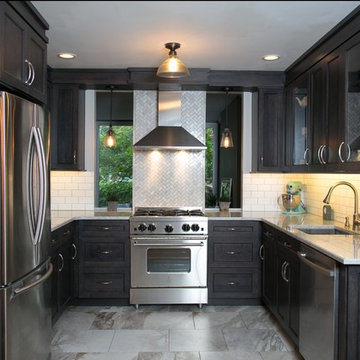
City Living with Greenery in the Backyard! Is that not the dream? We believe so.. We decided to create two openings flanking the range to let a glimpse of nature in this city condo. Small space but highly efficient! Enjoy!
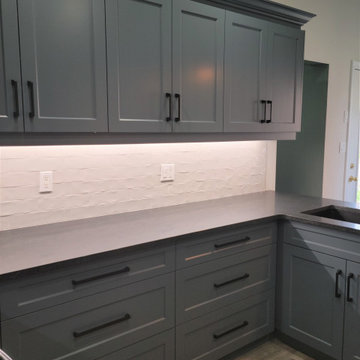
This kitchen renovation consisted of a kitchen reface, where we updated the cabinets with an MDF Michigan door style in colour SW6251 - Outerspace featuring black handles. We installed a Quartzite Negresco Honed countertop with a granite sink in pearl black and a chrome faucet and drinking faucet. A white Teramoda tile was installed for the kitchen backsplash. Two pendant lights were installed over the peninsula and we replaced the ceiling light in the dinette area. Vinyl plank flooring was installed throughout the kitchen, dinette area, laundry room and hallway/closet leading to garage and baseboards were installed. The entire kitchen, laundry room and hallway area were painted. We also updated the ceiling fixture over the kitchen with pot lights.
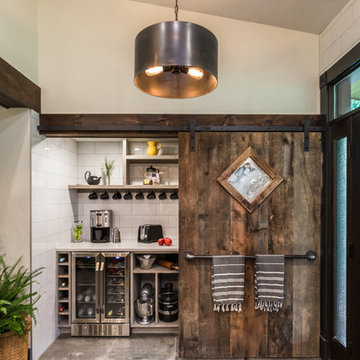
Brittany Fecteau
Large country l-shaped kitchen pantry in Manchester with an undermount sink, flat-panel cabinets, quartz benchtops, white splashback, porcelain splashback, stainless steel appliances, cement tiles, with island, grey floor, white benchtop and grey cabinets.
Large country l-shaped kitchen pantry in Manchester with an undermount sink, flat-panel cabinets, quartz benchtops, white splashback, porcelain splashback, stainless steel appliances, cement tiles, with island, grey floor, white benchtop and grey cabinets.
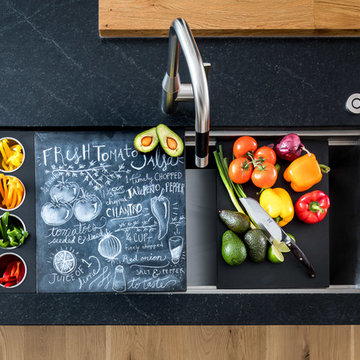
Design & Supply by Astro Design, Ottawa Canada
Timeless yet fresh in its aesthetic and efficient in its layout, this beautiful kitchen is sure to become a well used and thoroughly enjoyed heart and hub of this new home.
Doublespace Photography
Black Kitchen with Porcelain Splashback Design Ideas
11