Black Kitchen with Porcelain Splashback Design Ideas
Refine by:
Budget
Sort by:Popular Today
41 - 60 of 3,048 photos
Item 1 of 3
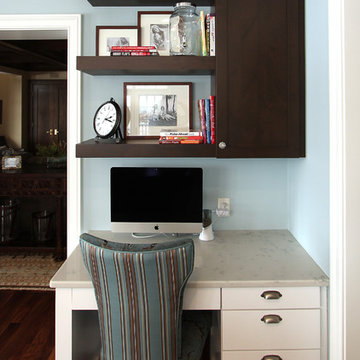
A built in desk features white base cabinets and dark stained alder cabinet with floating shelves above. Marble looking quartz countertops were used.
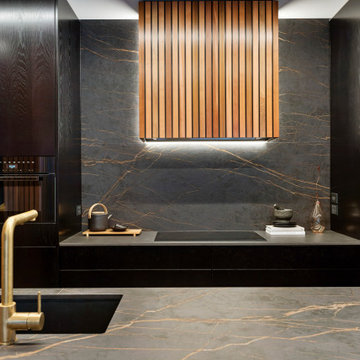
Mid-sized contemporary u-shaped eat-in kitchen in Auckland with an undermount sink, flat-panel cabinets, black cabinets, solid surface benchtops, black splashback, porcelain splashback, black appliances, dark hardwood floors, with island, brown floor and black benchtop.
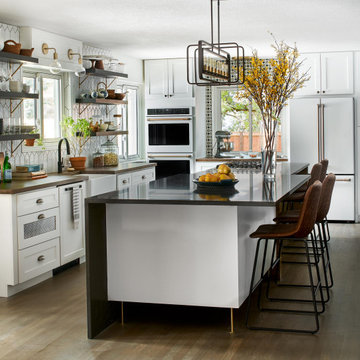
Photo of a mid-sized transitional l-shaped kitchen in Denver with a farmhouse sink, shaker cabinets, white cabinets, quartz benchtops, white splashback, porcelain splashback, white appliances, light hardwood floors, with island, grey floor and grey benchtop.
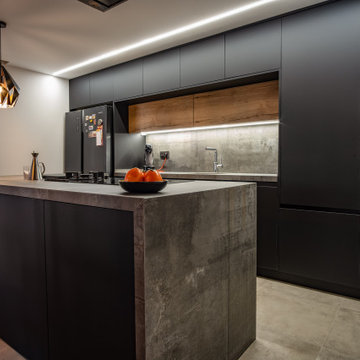
La Cocina del Apartamento de A&M se pone al servicio de la cocina profesional en casa. Isla de cocción con combinación de fogones de gas e inducción. La Campana integrada en el techo sobre la isla de cocción amplía el espacio visual hasta el techo, dando continuidad al espacio salón-cocina.
Puertas correderas en hierro y cristal para la separación cocina-salón, que otorgan versatilidad a la cocina y nos permiten incorporar la idea de "grandes ventanales" tan característicos de este estilo, enfatizando el look industrial de la casa
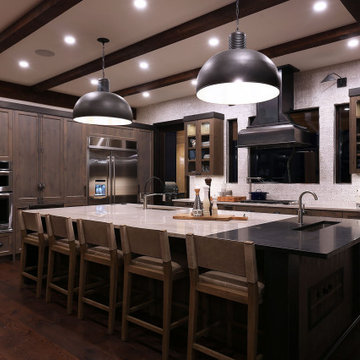
With a spacious layout, expansive island, and multiple prep/work zones, the entire family can comfortably gather in the space.
Island features Eating bar, backside storage, dual dishwashers, built in wine storage, veggie/chilling sink, mixed granite countertop, and bar footrest.
Six seater eating bar provides perfect view of the mountains through the large picture windows. Large scale pendants and strip-lighting underneath turn the island into the perfect gathering spot.
High end appliances and carefully selected fixtures emulate ease of use.
The custom cabinetry blends hand distressed barnboard with knotty alder and cold rolled steel accents. Rough cut fir timbers adorn the ceiling, connecting the space. With re-sawn hardwood floors the kitchen blends rustic and modern creating a space to last the generations.
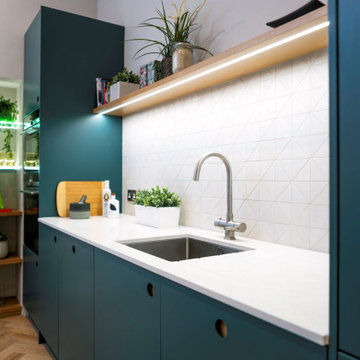
The Royal Mile Kitchen perfects the collaboration between contemporary & character features in this beautiful, historic home. The kitchen uses a clean and fresh colour scheme with White Quartz worktops and Inchyra Blue painted handleless cabinets throughout. The ultra-sleek large island provides a stunning centrepiece and makes a statement with its wraparound worktop. A convenient seating area is cleverly created around the island, allowing the perfect space for informal dining.
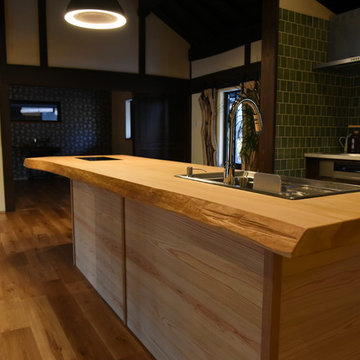
イチョウの銘木を使用した“囲炉裏キッチン”
本物の囲炉裏の代わりに鍋などを共に囲める調理器具をはめ込みました。
木に触れて楽しみ、家族が自然と集まってくるようなコミュニケーションの場となるようにしました。
This is an example of a large asian galley open plan kitchen in Other with open cabinets, medium wood cabinets, wood benchtops, porcelain splashback, stainless steel appliances, medium hardwood floors and with island.
This is an example of a large asian galley open plan kitchen in Other with open cabinets, medium wood cabinets, wood benchtops, porcelain splashback, stainless steel appliances, medium hardwood floors and with island.
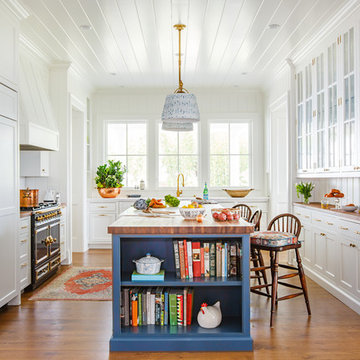
Jessie Preza
This is an example of a traditional kitchen in Jacksonville with white cabinets, panelled appliances, medium hardwood floors, with island, wood benchtops, brown floor, brown benchtop, a single-bowl sink, white splashback, porcelain splashback and shaker cabinets.
This is an example of a traditional kitchen in Jacksonville with white cabinets, panelled appliances, medium hardwood floors, with island, wood benchtops, brown floor, brown benchtop, a single-bowl sink, white splashback, porcelain splashback and shaker cabinets.
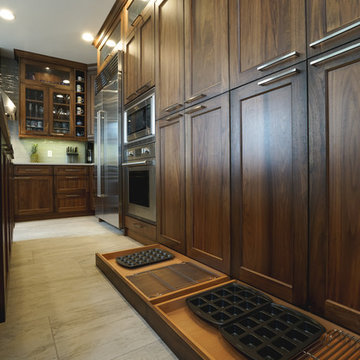
This kitchen was bumped out two feet to accommodate the owners' large family and to add a large island so that everyone could cook together. Large horizontal lift-up cabinets were illuminated to display family heirlooms and to keep the walnut cabinets from feeling too heavy. Photos: First Visible
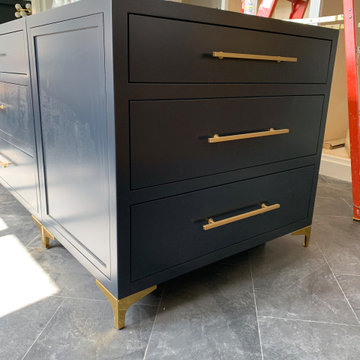
Inset face frame kitchen cabinets
This is an example of a large modern u-shaped open plan kitchen in Toronto with an undermount sink, shaker cabinets, light wood cabinets, quartz benchtops, beige splashback, porcelain splashback, panelled appliances, ceramic floors, with island, black floor, beige benchtop and wallpaper.
This is an example of a large modern u-shaped open plan kitchen in Toronto with an undermount sink, shaker cabinets, light wood cabinets, quartz benchtops, beige splashback, porcelain splashback, panelled appliances, ceramic floors, with island, black floor, beige benchtop and wallpaper.
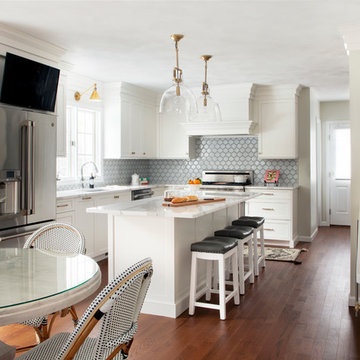
White custom cabinets
Cambria Brittanicca countertops
Photo of a transitional u-shaped eat-in kitchen in Boston with white cabinets, quartz benchtops, blue splashback, porcelain splashback, stainless steel appliances, medium hardwood floors, with island, brown floor, grey benchtop, an undermount sink and shaker cabinets.
Photo of a transitional u-shaped eat-in kitchen in Boston with white cabinets, quartz benchtops, blue splashback, porcelain splashback, stainless steel appliances, medium hardwood floors, with island, brown floor, grey benchtop, an undermount sink and shaker cabinets.
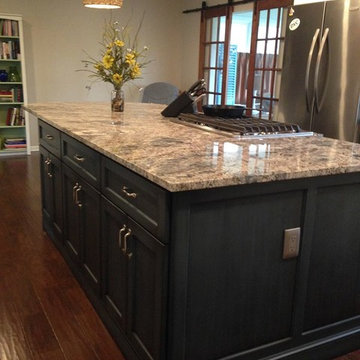
Inspiration for a mid-sized transitional l-shaped eat-in kitchen in Cleveland with a farmhouse sink, recessed-panel cabinets, blue cabinets, granite benchtops, beige splashback, porcelain splashback, stainless steel appliances, dark hardwood floors and with island.
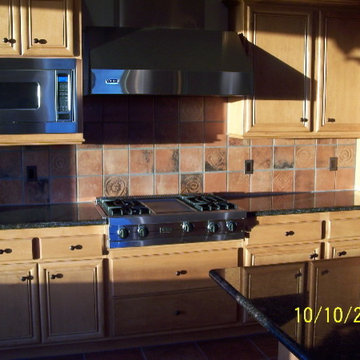
Kitchen Cook Area
Photo of a mid-sized mediterranean galley separate kitchen in San Luis Obispo with with island, recessed-panel cabinets, light wood cabinets, granite benchtops, multi-coloured splashback, porcelain splashback and stainless steel appliances.
Photo of a mid-sized mediterranean galley separate kitchen in San Luis Obispo with with island, recessed-panel cabinets, light wood cabinets, granite benchtops, multi-coloured splashback, porcelain splashback and stainless steel appliances.

This is an example of a large transitional galley kitchen pantry in Philadelphia with an undermount sink, flat-panel cabinets, white cabinets, quartz benchtops, white splashback, porcelain splashback, panelled appliances, medium hardwood floors, with island, brown floor and blue benchtop.
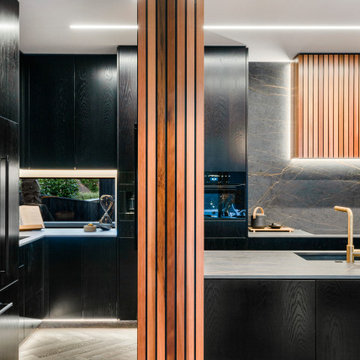
Photo of a mid-sized contemporary u-shaped eat-in kitchen in Auckland with an undermount sink, flat-panel cabinets, black cabinets, solid surface benchtops, black splashback, porcelain splashback, black appliances, dark hardwood floors, with island, brown floor and black benchtop.
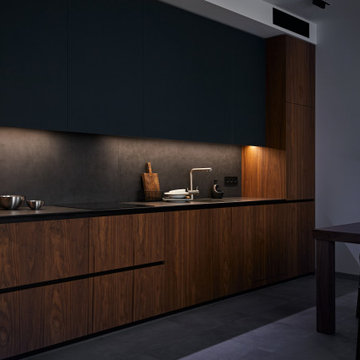
Модель - Echo.
Корпус - ЛДСП 18 мм влагостойкая P5 E1, декор Вулканический серый.
Фасады - шпонированные натуральной древесиной ореха американского, основа МДФ 19 мм, лак глубоко матовый.
Фасады - закалённое сатинированное эмалированное стекло, основа алюминиевый профиль, тон RAL 7016.
Столешница - керамогранит Laminam с основой из закаленного стекла, Blend Nero.
Фартук - керамогранит Laminam с основой из закаленного стекла, Blend Nero.
Диодная подсветка рабочей зоны.
Механизмы открывания ручка-профиль Gola, Blum Tip-on.
Механизмы закрывания Blum Blumotion.
Ящики Blum Legrabox pure -
4 группы.
Сушилка для посуды.
Мусорная система.
Лоток для приборов.
Встраиваемые розетки для малой бытовой техники в столешнице.
Смеситель Reginox.
Мойка Reginox.
Стоимость проекта без учета бытовой техники - 1045 тыс.руб. без учета бытовой техники.
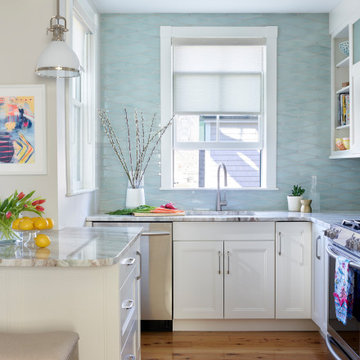
Small Kitchen with sink under the window.
Photo of a small transitional galley kitchen in Boston with an undermount sink, recessed-panel cabinets, white cabinets, quartzite benchtops, blue splashback, porcelain splashback, stainless steel appliances, light hardwood floors, a peninsula, brown floor and beige benchtop.
Photo of a small transitional galley kitchen in Boston with an undermount sink, recessed-panel cabinets, white cabinets, quartzite benchtops, blue splashback, porcelain splashback, stainless steel appliances, light hardwood floors, a peninsula, brown floor and beige benchtop.
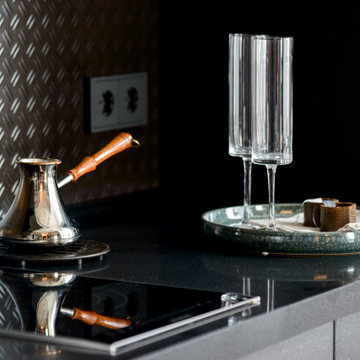
Декор на кухне
Design ideas for a large contemporary l-shaped open plan kitchen in Novosibirsk with an undermount sink, flat-panel cabinets, black cabinets, solid surface benchtops, black splashback, porcelain splashback, black appliances, vinyl floors, no island, grey floor and black benchtop.
Design ideas for a large contemporary l-shaped open plan kitchen in Novosibirsk with an undermount sink, flat-panel cabinets, black cabinets, solid surface benchtops, black splashback, porcelain splashback, black appliances, vinyl floors, no island, grey floor and black benchtop.
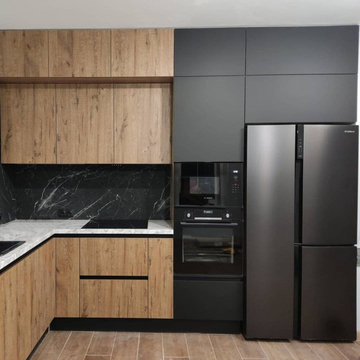
Улучшите дизайн своей кухни с помощью потрясающей угловой кухни в черно-коричневых тонах. Примите современную эстетику с темным и утонченным оттенком в интерьере вашей кухни. Произведите впечатление на своих гостей, показав свою лучшую посуду в шикарной стеклянной витрине, идеально подходящей для любой современной кухни.

Residential Interior Design project by Camilla Molders Design
Photo of a small industrial galley eat-in kitchen in Melbourne with a drop-in sink, flat-panel cabinets, black cabinets, black splashback, porcelain splashback, black appliances, vinyl floors, with island, grey floor and black benchtop.
Photo of a small industrial galley eat-in kitchen in Melbourne with a drop-in sink, flat-panel cabinets, black cabinets, black splashback, porcelain splashback, black appliances, vinyl floors, with island, grey floor and black benchtop.
Black Kitchen with Porcelain Splashback Design Ideas
3