Black Kitchen with Stone Tile Splashback Design Ideas
Refine by:
Budget
Sort by:Popular Today
181 - 200 of 4,000 photos
Item 1 of 3
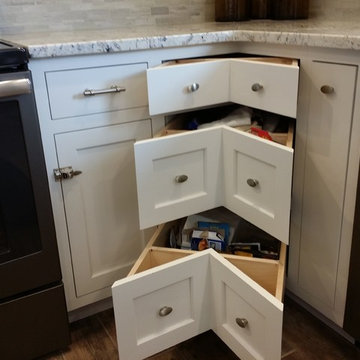
Design ideas for a mid-sized country u-shaped eat-in kitchen in Other with a farmhouse sink, beaded inset cabinets, white cabinets, granite benchtops, beige splashback, stone tile splashback, stainless steel appliances, porcelain floors and with island.
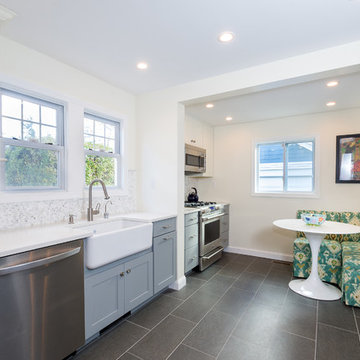
delivering exquisite Kitchens for our discerning clients not only we at HOMEREDI bring you our many years of Renovation Expertise but we also extend our Full Contractor’s Discounted Pricing for the purchase of your Cabinets, Tiles, Counter-tops as well as all desired Fixtures.
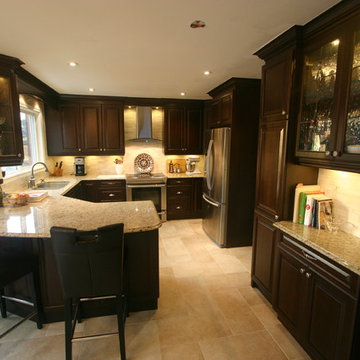
A stunning and dramatic kitchen was just the ticket in this home. The stone backsplash really sets it all off...............................Photo courtesy of Chris Johnson chris@classickitchens.ca
Photos are copyright Classic Kitchens and may not be used or reproduced without prior written consent.
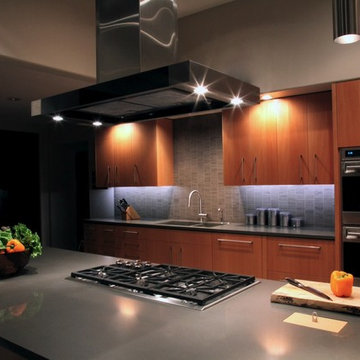
Large modern galley kitchen in Phoenix with an undermount sink, flat-panel cabinets, medium wood cabinets, solid surface benchtops, grey splashback, stone tile splashback, panelled appliances, concrete floors and grey floor.
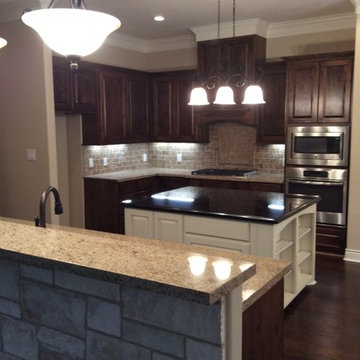
Mid-sized country l-shaped eat-in kitchen in Houston with an undermount sink, raised-panel cabinets, dark wood cabinets, granite benchtops, beige splashback, stone tile splashback, stainless steel appliances, dark hardwood floors, with island, brown floor and beige benchtop.
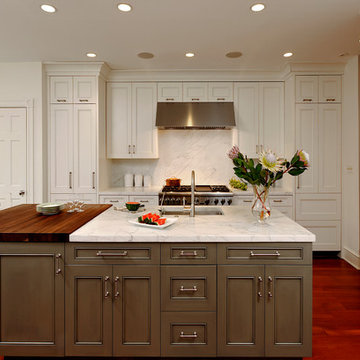
Washington DC Traditional Kitchen Design by #JenniferGilmer
See more designs on www.gilmerkitchens.com
Mid-sized traditional l-shaped open plan kitchen in DC Metro with an undermount sink, white cabinets, white splashback, stainless steel appliances, medium hardwood floors, with island, wood benchtops, stone tile splashback and recessed-panel cabinets.
Mid-sized traditional l-shaped open plan kitchen in DC Metro with an undermount sink, white cabinets, white splashback, stainless steel appliances, medium hardwood floors, with island, wood benchtops, stone tile splashback and recessed-panel cabinets.
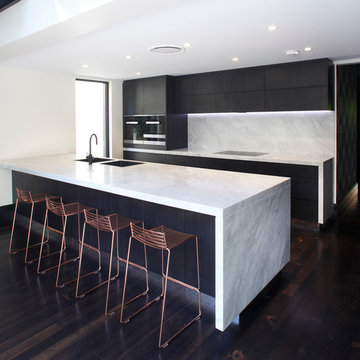
This is an example of a contemporary single-wall kitchen pantry in Sydney with a double-bowl sink, flat-panel cabinets, dark wood cabinets, marble benchtops, stone tile splashback, stainless steel appliances, dark hardwood floors and with island.
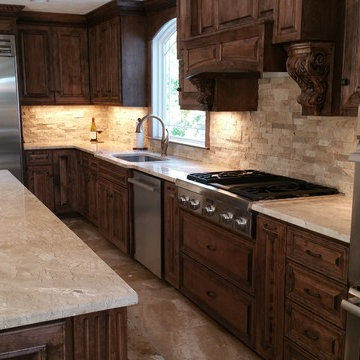
General Contractor: RD Schuller
Flooring & Countertops: McKean's
18x18 Travertine tile on the floor throughout main level. Travertine countertops with a stacked natural stone backsplash.
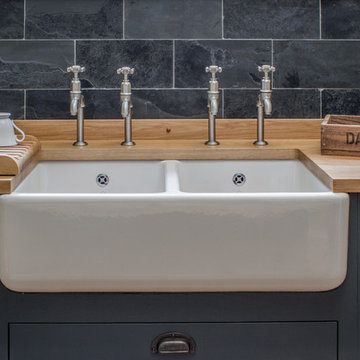
A double Belfast farmhouse sink with four bibcock taps sit within oak shaker cabinets painted with Farrow & Ball Down Pipe. Rustic metal door knobs match the darkness of the slate tiles which sit perfectly above the oak worktop.
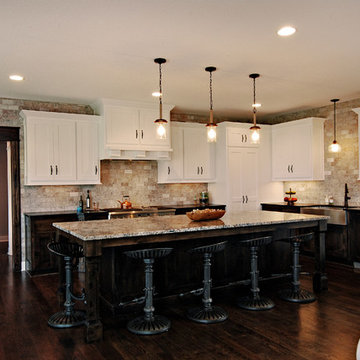
NSPJ Architects / Cathy Kudelko
This is an example of a large traditional l-shaped open plan kitchen in Kansas City with a farmhouse sink, shaker cabinets, white cabinets, granite benchtops, beige splashback, stone tile splashback, white appliances, dark hardwood floors and with island.
This is an example of a large traditional l-shaped open plan kitchen in Kansas City with a farmhouse sink, shaker cabinets, white cabinets, granite benchtops, beige splashback, stone tile splashback, white appliances, dark hardwood floors and with island.
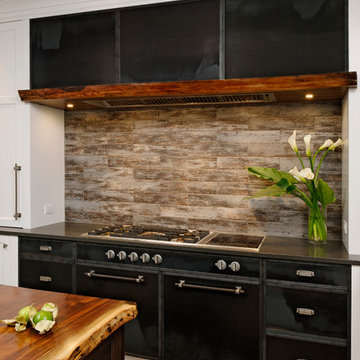
Design by Lauren Levant, Photography by Bob Narod, for Jennifer Gilmer Kitchen and Bath
2013 Kitchen + Bath Business Kitchen of the Year, Third Place
Inspiration for a country u-shaped eat-in kitchen in DC Metro with an undermount sink, shaker cabinets, white cabinets, quartz benchtops, multi-coloured splashback, stone tile splashback, stainless steel appliances, medium hardwood floors and with island.
Inspiration for a country u-shaped eat-in kitchen in DC Metro with an undermount sink, shaker cabinets, white cabinets, quartz benchtops, multi-coloured splashback, stone tile splashback, stainless steel appliances, medium hardwood floors and with island.
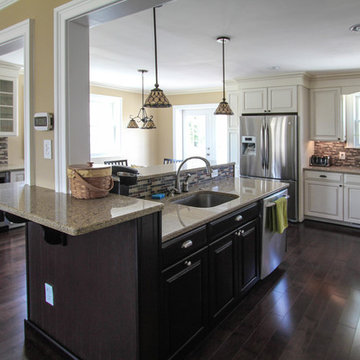
One of most popular requests we get as contractors is to knock down the wall between the kitchen and dining area. The modern design aesthetic for large open living areas has prompted many homeowners to remove this wall entirely, or partially as in this case. The wall was cut down to the height of counter height to allow for cabinets to be placed along one side, and a new breakfast bar on the reverse side. New hardwood flooring throughout this floor unifies the kitchen and dining room with the adjacent living room. White cabinetry with warm brown accents lines the walls, and the new center island features a dark espresso cabinetry that blends into the rich tones of the floor. The slate and glass backsplash is lit from above by under cabinet lighting and works its way across the dining room to a built in bar and also into the fireplace surround in the living area. New granite work surfaces pick up the black and beige accents found throughout the space. The overall design provides a wonderfully warm transitional home that blends modern functionality with traditional details.
Visit us at www.dremodeling.com!
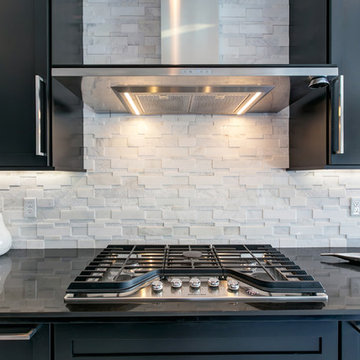
Karen Jackson Photography
This is an example of a large contemporary l-shaped open plan kitchen in Seattle with an undermount sink, shaker cabinets, black cabinets, granite benchtops, white splashback, stone tile splashback, stainless steel appliances, with island and white floor.
This is an example of a large contemporary l-shaped open plan kitchen in Seattle with an undermount sink, shaker cabinets, black cabinets, granite benchtops, white splashback, stone tile splashback, stainless steel appliances, with island and white floor.
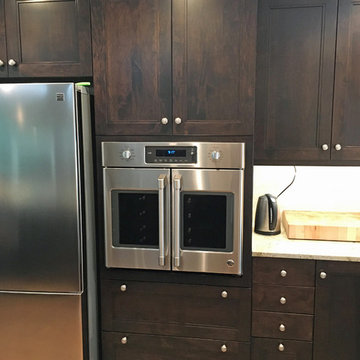
Refrigerator niche (partial view) and custom tall oven cabinet with a dark stain on maple, and a French door convection oven.
Photo of a mid-sized transitional l-shaped open plan kitchen in Houston with a single-bowl sink, shaker cabinets, dark wood cabinets, granite benchtops, beige splashback, stone tile splashback, stainless steel appliances, porcelain floors, with island and beige floor.
Photo of a mid-sized transitional l-shaped open plan kitchen in Houston with a single-bowl sink, shaker cabinets, dark wood cabinets, granite benchtops, beige splashback, stone tile splashback, stainless steel appliances, porcelain floors, with island and beige floor.
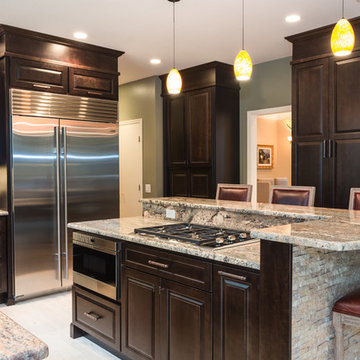
Large working island with wolf gas cooktop drawing inspiration from old-world Europe, Tuscan-style decorating is never short on drama or elegance. We brought a touch of that old-world charm into this home with design elements that looks refined, warm, and just a touch of rustic. This Tuscan kitchen design is basically inspired by Italian forms and designs.
Photo Credit - Blackstock Photography
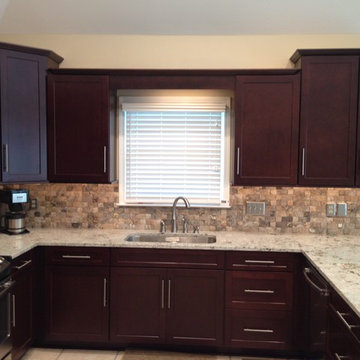
This was your basic builder spec kitchen, totally white and boring. With new dark cherry cabinets, modern hardware, stainless steel appliances, under cabinet lighting, a stone backsplash, and granite countertops, this kitchen has completely morphed into a dream kitchen.
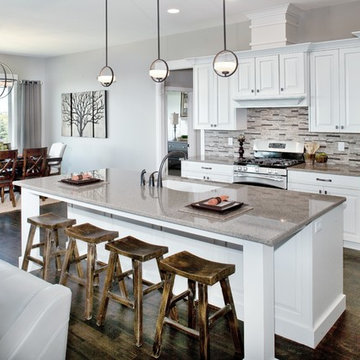
Large transitional galley eat-in kitchen in Salt Lake City with an undermount sink, raised-panel cabinets, white cabinets, quartz benchtops, multi-coloured splashback, stone tile splashback, stainless steel appliances, dark hardwood floors and with island.
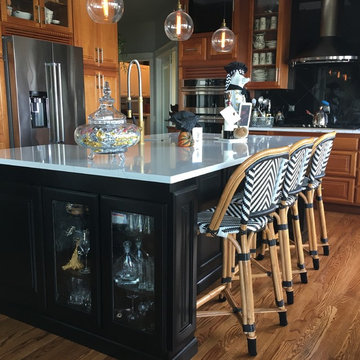
Changing the shape of the island added more counter space as well made the kitchen seem larger. Painting out the walls a soft french gray added lightness to the kitchen.
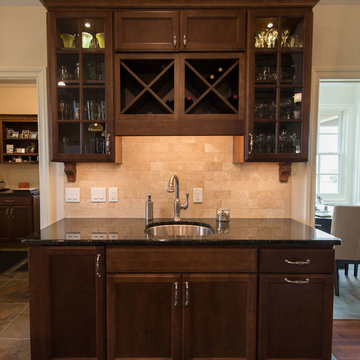
Full wet bar featuring dark wood cabinetry, undermount sink, granite countertop, glass front doors, stone subway tile backsplash, and custom wine racks.
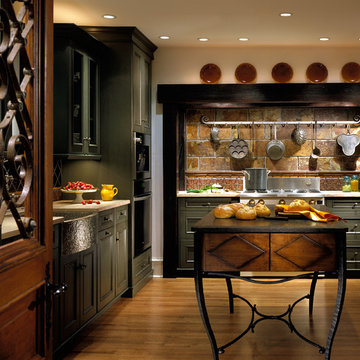
A unique combination of materials and design details blend to form an originally rustic kitchen with a European flair. The centerpiece of the design is the over mantle hood with surrounding reclaimed beams. A La Cornue range is a fitting complementary piece. An artisan rich space, the sink is hand hammered in pewter and table island base custom fabricated in hammered iron. The pantry doors are repurposed with the grill work made from a vintage fence!
Cabinets in custom green, alder wood on island, Sub Zero integrated refrigerator, Miele Coffee maker and single wall oven, La Cornue 36” Cornue Fe range.
Photographer - Bruce Van Inwegen
Black Kitchen with Stone Tile Splashback Design Ideas
10