Black Kitchen with with Island Design Ideas
Refine by:
Budget
Sort by:Popular Today
241 - 260 of 42,062 photos
Item 1 of 3
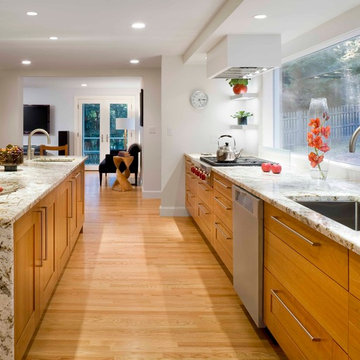
This is an example of a large transitional galley kitchen in Boston with shaker cabinets, stainless steel appliances, an undermount sink, medium wood cabinets, granite benchtops, window splashback, light hardwood floors and with island.
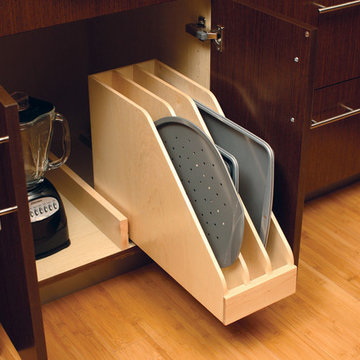
Storage Solutions - Cookie sheets and pizza pans occupy only a fraction of space when organized in this convenient Tray Divider Pull-Out (TDPO).
“Loft” Living originated in Paris when artists established studios in abandoned warehouses to accommodate the oversized paintings popular at the time. Modern loft environments idealize the characteristics of their early counterparts with high ceilings, exposed beams, open spaces, and vintage flooring or brickwork. Soaring windows frame dramatic city skylines, and interior spaces pack a powerful visual punch with their clean lines and minimalist approach to detail. Dura Supreme cabinetry coordinates perfectly within this design genre with sleek contemporary door styles and equally sleek interiors.
This kitchen features Moda cabinet doors with vertical grain, which gives this kitchen its sleek minimalistic design. Lofted design often starts with a neutral color then uses a mix of raw materials, in this kitchen we’ve mixed in brushed metal throughout using Aluminum Framed doors, stainless steel hardware, stainless steel appliances, and glazed tiles for the backsplash.
Request a FREE Brochure:
http://www.durasupreme.com/request-brochure
Find a dealer near you today:
http://www.durasupreme.com/dealer-locator
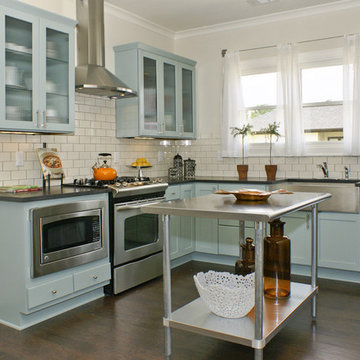
Signature Homes kitchen at Chace Lake in Birmingham, AL
Mid-sized country l-shaped eat-in kitchen in Birmingham with stainless steel appliances, a farmhouse sink, shaker cabinets, blue cabinets, solid surface benchtops, white splashback, subway tile splashback, dark hardwood floors and with island.
Mid-sized country l-shaped eat-in kitchen in Birmingham with stainless steel appliances, a farmhouse sink, shaker cabinets, blue cabinets, solid surface benchtops, white splashback, subway tile splashback, dark hardwood floors and with island.
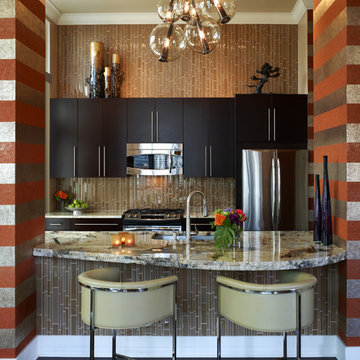
Photo of a small contemporary galley eat-in kitchen in Chicago with matchstick tile splashback, stainless steel appliances, granite benchtops, brown splashback, flat-panel cabinets, dark wood cabinets, dark hardwood floors, with island and an undermount sink.

Transitional White Country Kitchen
Inspiration for a mid-sized traditional u-shaped eat-in kitchen in Atlanta with white cabinets, beige splashback, stone tile splashback, stainless steel appliances, an undermount sink, recessed-panel cabinets, granite benchtops, porcelain floors, with island, beige floor and brown benchtop.
Inspiration for a mid-sized traditional u-shaped eat-in kitchen in Atlanta with white cabinets, beige splashback, stone tile splashback, stainless steel appliances, an undermount sink, recessed-panel cabinets, granite benchtops, porcelain floors, with island, beige floor and brown benchtop.

Mid-sized transitional l-shaped kitchen in Sydney with an undermount sink, shaker cabinets, black cabinets, quartz benchtops, white splashback, engineered quartz splashback, stainless steel appliances, dark hardwood floors, with island, brown floor and white benchtop.
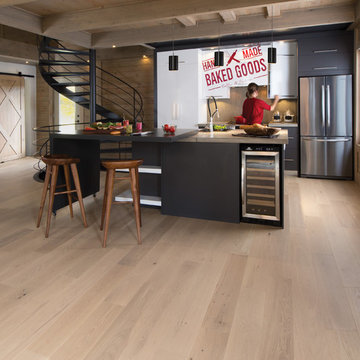
Photo of a small modern galley eat-in kitchen in Los Angeles with flat-panel cabinets, black cabinets, concrete benchtops, grey splashback, stainless steel appliances, light hardwood floors, with island, beige floor and grey benchtop.
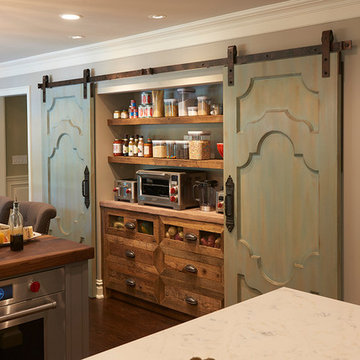
Design ideas for a large traditional l-shaped kitchen pantry in New York with a farmhouse sink, white cabinets, quartzite benchtops, grey splashback, subway tile splashback, panelled appliances, dark hardwood floors, with island and shaker cabinets.
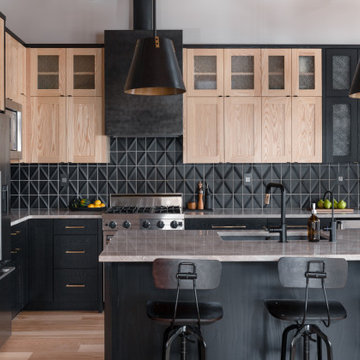
This beautiful home is used regularly by our Calgary clients during the weekends in the resort town of Fernie, B.C. While the floor plan offered ample space to entertain and relax, the finishes needed updating desperately. The original kitchen felt too small for the space which features stunning vaults and timber frame beams. With a complete overhaul, the newly redesigned space now gives justice to the impressive architecture. A combination of rustic and industrial selections have given this home a brand new vibe, and now this modern cabin is a showstopper once again!
Design: Susan DeRidder of Live Well Interiors Inc.
Photography: Rebecca Frick Photography
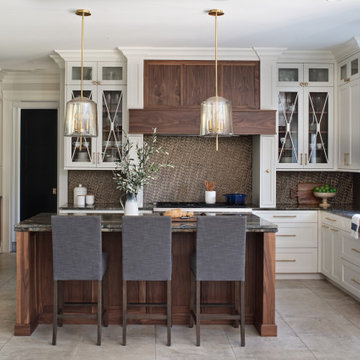
A mix of white painted and stained walnut cabinetry, with brass accents in the hardware and lighting - make this kitchen the showstopper in the house. Cezanne quartzite brings in color and movement to the countertops, and the brass mosaic backsplash adds texture and great visual interest to the walls.
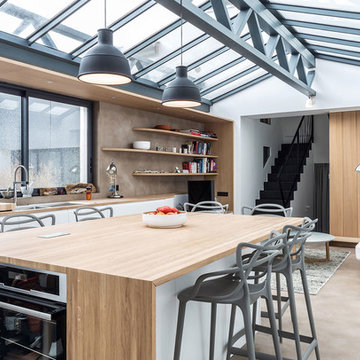
Matthis Mouchot
Design ideas for a mid-sized industrial single-wall eat-in kitchen in Paris with wood benchtops, with island, beige benchtop, a double-bowl sink, flat-panel cabinets, white cabinets, brown splashback, stainless steel appliances and brown floor.
Design ideas for a mid-sized industrial single-wall eat-in kitchen in Paris with wood benchtops, with island, beige benchtop, a double-bowl sink, flat-panel cabinets, white cabinets, brown splashback, stainless steel appliances and brown floor.
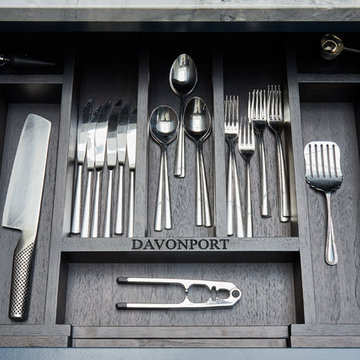
Bespoke furniture at its best - dark stained oak cutlery tray.
Design ideas for a large contemporary single-wall kitchen pantry in London with a drop-in sink, flat-panel cabinets, blue cabinets, granite benchtops, grey splashback, marble splashback, stainless steel appliances, ceramic floors, with island, grey floor and grey benchtop.
Design ideas for a large contemporary single-wall kitchen pantry in London with a drop-in sink, flat-panel cabinets, blue cabinets, granite benchtops, grey splashback, marble splashback, stainless steel appliances, ceramic floors, with island, grey floor and grey benchtop.
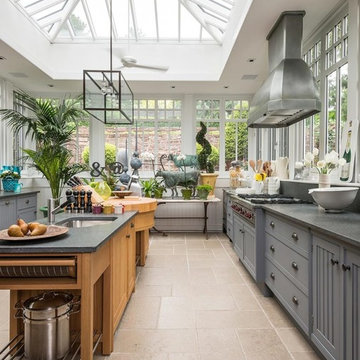
History, revived. An early 19th century Dutch farmstead, nestled in the hillside of Bucks County, Pennsylvania, offered a storied canvas on which to layer replicated additions and contemporary components. Endowed with an extensive art collection, the house and barn serve as a platform for aesthetic appreciation in all forms.
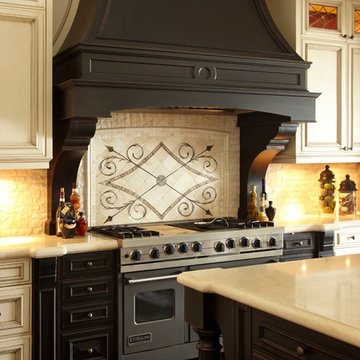
Traditional old world kitchen range hood in black is offset by white cabinetry.
Large traditional eat-in kitchen in Toronto with recessed-panel cabinets, black cabinets, granite benchtops, beige splashback, stone tile splashback, stainless steel appliances, medium hardwood floors and with island.
Large traditional eat-in kitchen in Toronto with recessed-panel cabinets, black cabinets, granite benchtops, beige splashback, stone tile splashback, stainless steel appliances, medium hardwood floors and with island.
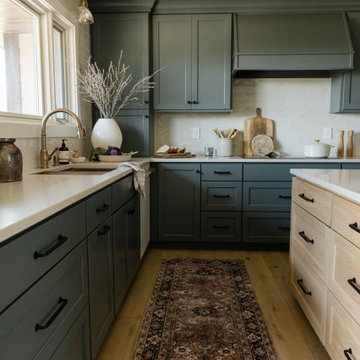
Inspiration for a traditional u-shaped kitchen in Other with an undermount sink, white splashback, white appliances, light hardwood floors, with island and white benchtop.
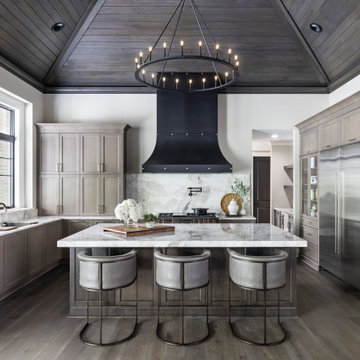
This award-winning kitchen is something to behold! At the Best in American Living Awards (BALA), KSI Designer Sandra Daubenmeyer won the Platinum award in the Interior Architecture & Design – Kitchen, Custom category for her work with Moceri Homes.

A kitchen of contrasts. Superwhite granite is teamed with dark cabinetry as the focal point at the front and on splashback, then white cabinetry with Silestone Statuario stone at the rear.
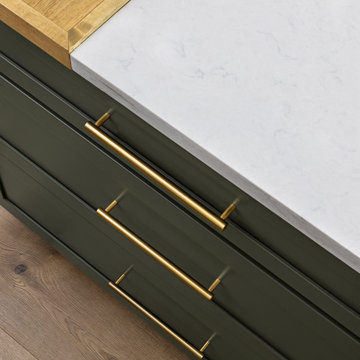
Large traditional u-shaped open plan kitchen in Detroit with a farmhouse sink, shaker cabinets, green cabinets, quartz benchtops, white splashback, marble splashback, stainless steel appliances, light hardwood floors, with island, beige floor and white benchtop.
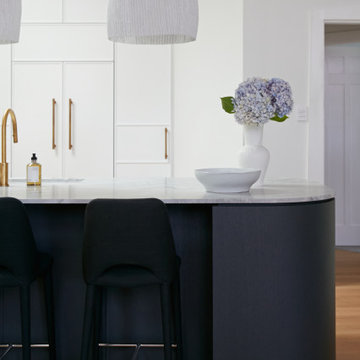
Photos by Jacqui Turk
Mid-sized contemporary open plan kitchen in Sydney with a single-bowl sink, shaker cabinets, white cabinets, marble benchtops, white splashback, marble splashback, black appliances, light hardwood floors, with island, brown floor and white benchtop.
Mid-sized contemporary open plan kitchen in Sydney with a single-bowl sink, shaker cabinets, white cabinets, marble benchtops, white splashback, marble splashback, black appliances, light hardwood floors, with island, brown floor and white benchtop.
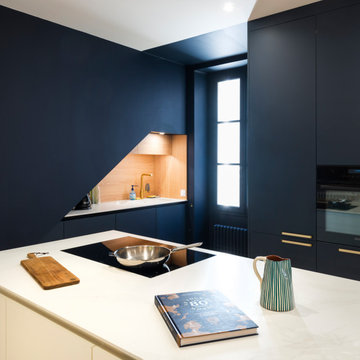
Après avoir repensé la distribution, nous avons optimisé la fonctionnalité de la cuisine en utilisant les moindres espaces. Nous avons profité de l'espace sous-escalier pour y implanter la zone évier, lave-vaisselle, tri-sélectif, tout en y intégrant des rangements hauts.
Les colonnes accueillant les fours, réfrigérateur, épicerie, etc, ont été travaillées sur toute la hauteur du mur permettant ainsi d'offrir un maximum de rangement.
Des niches lumineuses, travaillées en aspect chêne, apportent quant à elle du rythme à cet ensemble traité en bleu profond. Les murs et le plafond ont été peints à la manière d'une alcôve, ce qui permet de fondre les colonnes dans le volume et ainsi de mettre l'accent sur la lumière apportée par les 2 fenêtres.
Nous avons opté pour une plaque de cuisson aspirante, installée sur un ilot. Cette solution permet de s'affranchir visuellement d'une hotte suspendue, ce qui encombre souvent l'espace.
De nombreux tiroirs et rangements des 2 côtés rendent cet ilot très fonctionnel. Le plan de travail, traité en quartz permet un entretien facile tandis qu'un espace repas, situé à l'extrémité permet d'accueillir jusqu'à 5 convives.
Les finitions des poignées et mitigeur en laiton font écho au luminaire et miroir du séjour et contribuent également à la luminosité de l'espace.
Black Kitchen with with Island Design Ideas
13