Black Kitchen with Yellow Benchtop Design Ideas
Refine by:
Budget
Sort by:Popular Today
21 - 40 of 82 photos
Item 1 of 3
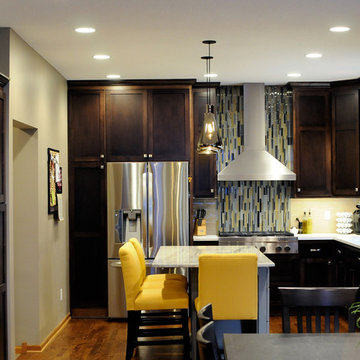
Bob Geifer photography
Photo of a large transitional l-shaped eat-in kitchen in Minneapolis with an undermount sink, shaker cabinets, dark wood cabinets, quartz benchtops, multi-coloured splashback, glass tile splashback, stainless steel appliances, medium hardwood floors, with island, brown floor and yellow benchtop.
Photo of a large transitional l-shaped eat-in kitchen in Minneapolis with an undermount sink, shaker cabinets, dark wood cabinets, quartz benchtops, multi-coloured splashback, glass tile splashback, stainless steel appliances, medium hardwood floors, with island, brown floor and yellow benchtop.
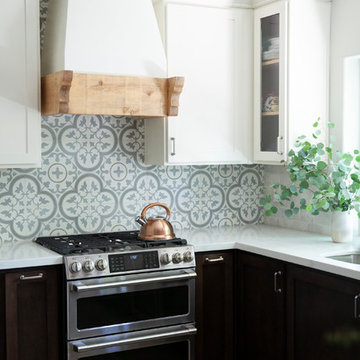
Fawn DeViney
Photo of a country kitchen in Phoenix with a farmhouse sink, shaker cabinets, solid surface benchtops, multi-coloured splashback, cement tile splashback, stainless steel appliances, ceramic floors, with island and yellow benchtop.
Photo of a country kitchen in Phoenix with a farmhouse sink, shaker cabinets, solid surface benchtops, multi-coloured splashback, cement tile splashback, stainless steel appliances, ceramic floors, with island and yellow benchtop.
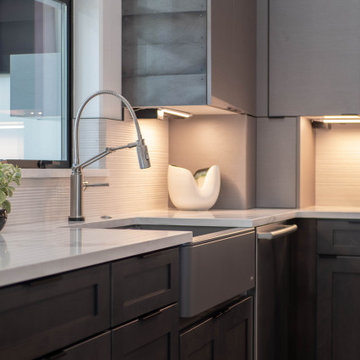
This multi award winning Kitchen features a eye-catching center island ceiling detail, 2 refrigerators and 2 windows leading out to an indoor-outdoor Kitchen featuring a Glass Garage Door opening to panoramic views.
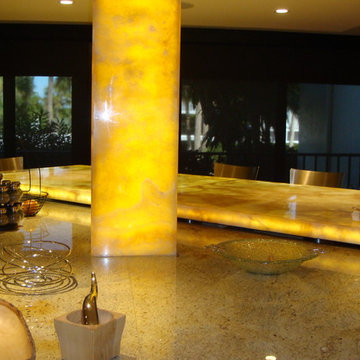
Kitchen in Tampa with granite benchtops, with island and yellow benchtop.
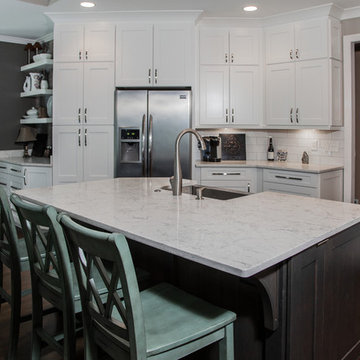
This Kitchen in Milton, Georgia is a Kitchen Lover’s Dream! The floor to ceiling Waypoint Cabinetry in Linen finish offer a vast array of storage solutions. Additional storage can be located in the kitchen island which is a great feature for working, eating or conversing with family and friends. The high contrast elements of the 30” Stainless Steel Apron sink with the Slate finish of the cabinet underneath, adds a pop of style against the light and airy finish of the rest of the kitchen. Ranier quartz countertops with Camden White 4” x 12” subway tile in brick pattern showcase the 4” x 12” Camden Deco Tiles under the stainless steel range hood. One of our favorite features of the cabinet design is how the pantry seams to hug the wall, leading the eye to the customized bar with wallpaper and exposed Waypoint shelves.
Some of the features of this kitchen:
Cabinetry: Waypoint Shaker Door Style in Linen Finish and in Slate Finish on the kitchen island
Cabinet Hardware: Merrick in Satin Nickle Finish
Tile: 4” x 12” Camden White Subway tile in Brick Pattern Layout
4” x 12” Camden Deco Tile in Pearl
1/2” x 8” Pencil Liner
Lighting: Undermount Cabinetry Lighting
Countertops: 3CM Rainier Engineered Quartz with standard eased edge
Sink: 30” Farm Sink 15G Handmade with slight curved apron
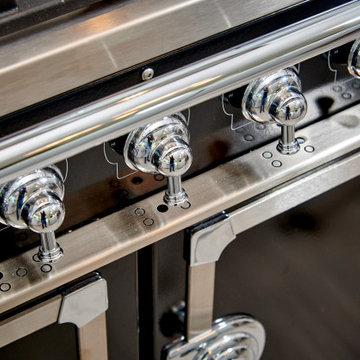
The owner of this home wished to transform this builder basic home to a European treasure. Having traveled the world, moved from San Francisco and now living in wine country she knew that she wanted to celebrate The charm of France complete with an French range, luxury refrigerator and wine cooler. The design process was a collaboration with the home owner, designer and contractor.
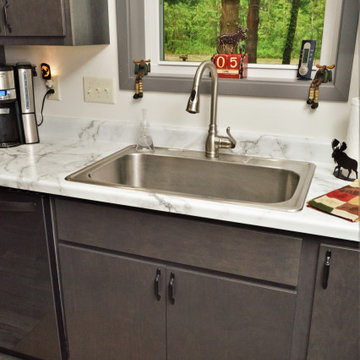
Cabinet Brand: BaileyTown USA Select
Wood Species: Maple
Cabinet Finish: Slate
Door Style: Mission Standard Overlay
Counter tops: Laminate, Modern edge detail, Coved back splash, Calacatta Marble color
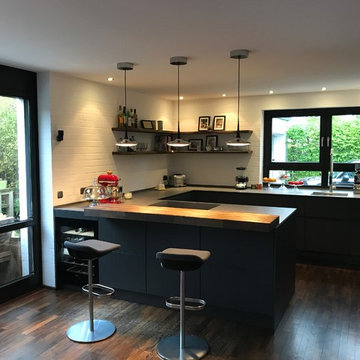
kitchen art by Nosthoff-Horstmann
LEiCHT Küche, Modell Bondi in carbongrau mit supermatter Lackierung.
Anti-Fingerprint Oberfläche. Offene Wohnküche im industrial Design. Miele Geräte und Berbel Moveline Dunstabzugshaube. Barplatte und Regalböden in Alteiche Barrique. Mit Weinklimaschrank zum Wohnraum hin.
Arbeitsplatte in Keramik 12 mm stark.
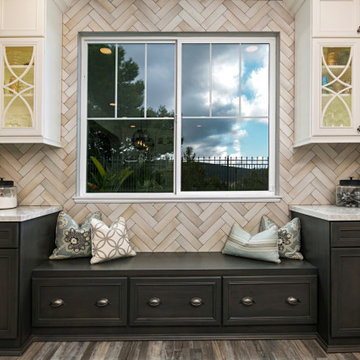
This beautiful home in San Elijo Hills had a good floor plan but was dated and a bit blah. Adding some rustic, industrial and still sophisticated finishes to the space created a new home for my client that reflected her personality and love for all things vintage. The kitchen had a built in pantry that took up to much space and wasn't efficient. The island was poorly shaped and lacked storage. We took out the built-in pantry and added a 36" pantry cabinet with full roll outs. The island has 3 times as much storage, is more efficient and shaped appropriately for the space. An additional seating nook was also created for casual dining. A bonus wine nook was able to be designed when we found an opening in the wall behind the pantry!
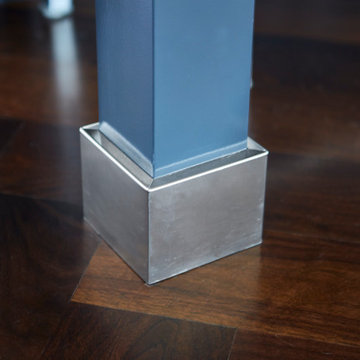
This collaboration was with a return client, who wanted to completely restore and renovate her over 100-year-old Victorian. It was key for the homeowner maintained the original footprint of the home with full front to back views of the sound. A contemporary vision translated into slab doors in a navy high-gloss finish for the island and smoky white for the perimeter and upper cabinetry. Simple, satin nickel contemporary hardware reiterates the linear elements throughout. Interior detailing features rich walnut to complement the herringbone floors. The custom hood is hammered stainless steel to play off the plinth block island legs. The undeniable focal point is the stunning Calacatta Corchia marble selected for the countertops and full-height backsplash and walls. The lighting is a unique, suspended adjustable LED fixture. The twin side-by-side Sub-Zero Pro Fridge/Freezer columns include a glass front to highlight interior storage. The Wolf 60" range with pro handles features 2 30" full-size ovens, 6 burners, and a double griddle. The retractable doors in the wet bar cleverly close to hide the sink and bottle storage. The many windows bring lots of light into the space to make it a warm and inviting place to entertain friends and family.
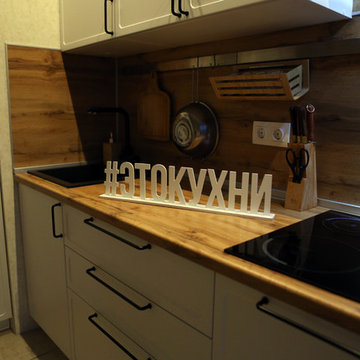
Photo of a mid-sized scandinavian l-shaped separate kitchen in Moscow with a single-bowl sink, recessed-panel cabinets, white cabinets, laminate benchtops, yellow splashback, timber splashback, black appliances, porcelain floors, no island, white floor and yellow benchtop.
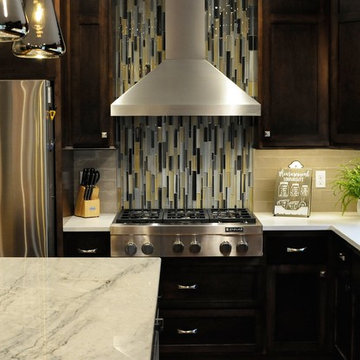
Bob Geifer photography
Design ideas for a large transitional l-shaped eat-in kitchen in Minneapolis with an undermount sink, shaker cabinets, dark wood cabinets, quartz benchtops, multi-coloured splashback, glass tile splashback, stainless steel appliances, medium hardwood floors, with island, brown floor and yellow benchtop.
Design ideas for a large transitional l-shaped eat-in kitchen in Minneapolis with an undermount sink, shaker cabinets, dark wood cabinets, quartz benchtops, multi-coloured splashback, glass tile splashback, stainless steel appliances, medium hardwood floors, with island, brown floor and yellow benchtop.
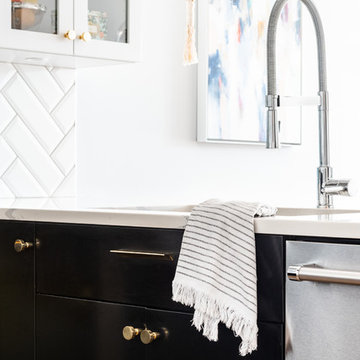
Black and white classic transitional kitchen with pops of polished brass hardware. Beautiful glass uppers, quartz counters and white beveled herringbone tile backsplash. Kitchen Aid appliances.
Photos: Dasha Armstrong
Cabinetry: Cabico Cabinetry
Designer: Heather Stewart
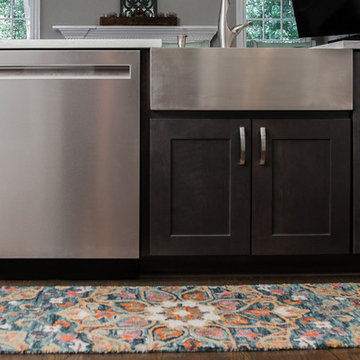
This Kitchen in Milton, Georgia is a Kitchen Lover’s Dream! The floor to ceiling Waypoint Cabinetry in Linen finish offer a vast array of storage solutions. Additional storage can be located in the kitchen island which is a great feature for working, eating or conversing with family and friends. The high contrast elements of the 30” Stainless Steel Apron sink with the Slate finish of the cabinet underneath, adds a pop of style against the light and airy finish of the rest of the kitchen. Ranier quartz countertops with Camden White 4” x 12” subway tile in brick pattern showcase the 4” x 12” Camden Deco Tiles under the stainless steel range hood. One of our favorite features of the cabinet design is how the pantry seams to hug the wall, leading the eye to the customized bar with wallpaper and exposed Waypoint shelves.
Some of the features of this kitchen:
Cabinetry: Waypoint Shaker Door Style in Linen Finish and in Slate Finish on the kitchen island
Cabinet Hardware: Merrick in Satin Nickle Finish
Tile: 4” x 12” Camden White Subway tile in Brick Pattern Layout
4” x 12” Camden Deco Tile in Pearl
1/2” x 8” Pencil Liner
Lighting: Undermount Cabinetry Lighting
Countertops: 3CM Rainier Engineered Quartz with standard eased edge
Sink: 30” Farm Sink 15G Handmade with slight curved apron
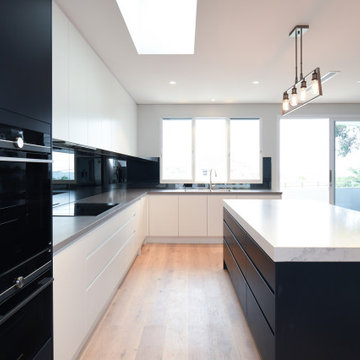
Beautiful streamlined kitchen with contractsing cabinets
This is an example of a large contemporary galley eat-in kitchen in Sydney with an undermount sink, flat-panel cabinets, quartz benchtops, black splashback, mirror splashback, black appliances, medium hardwood floors, with island, brown floor and yellow benchtop.
This is an example of a large contemporary galley eat-in kitchen in Sydney with an undermount sink, flat-panel cabinets, quartz benchtops, black splashback, mirror splashback, black appliances, medium hardwood floors, with island, brown floor and yellow benchtop.
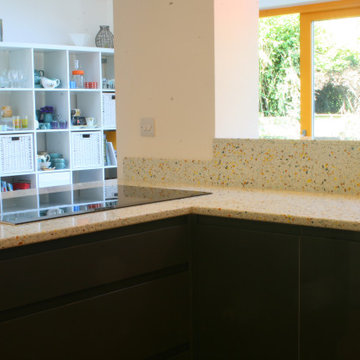
Inspiration for a small modern kitchen in Gloucestershire with flat-panel cabinets, grey cabinets, recycled glass benchtops, a peninsula and yellow benchtop.
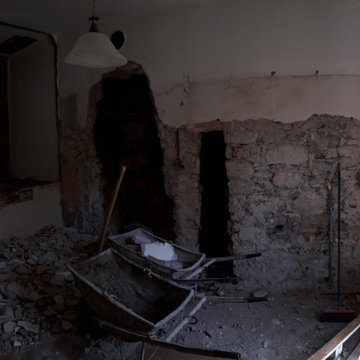
cucina lavori di ristrutturazione: abbattimento parete esistente; scoperte canne fumarie.
Inspiration for a mid-sized traditional l-shaped eat-in kitchen in Other with a drop-in sink, raised-panel cabinets, light wood cabinets, marble benchtops, ceramic splashback, stainless steel appliances and yellow benchtop.
Inspiration for a mid-sized traditional l-shaped eat-in kitchen in Other with a drop-in sink, raised-panel cabinets, light wood cabinets, marble benchtops, ceramic splashback, stainless steel appliances and yellow benchtop.
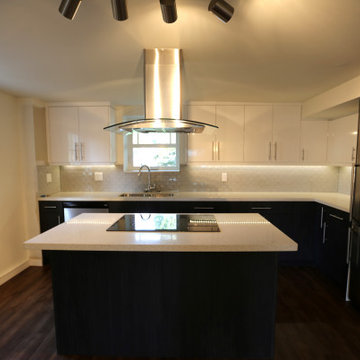
Photo of a mid-sized transitional l-shaped eat-in kitchen in Vancouver with an undermount sink, flat-panel cabinets, white cabinets, quartz benchtops, white splashback, subway tile splashback, stainless steel appliances, dark hardwood floors, with island, brown floor and yellow benchtop.
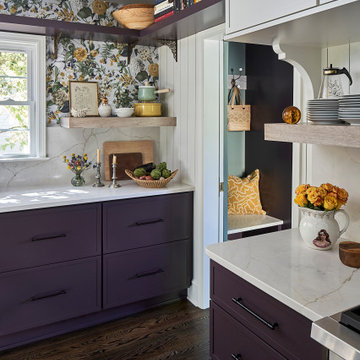
Design ideas for a small eclectic eat-in kitchen in Charlotte with a farmhouse sink, recessed-panel cabinets, purple cabinets, quartz benchtops, white splashback, engineered quartz splashback, stainless steel appliances, dark hardwood floors, with island, brown floor and yellow benchtop.
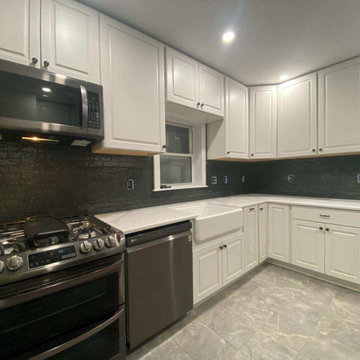
Inspiration for a mid-sized modern galley eat-in kitchen in Other with a farmhouse sink, shaker cabinets, white cabinets, quartz benchtops, black splashback, ceramic splashback, stainless steel appliances, porcelain floors, white floor and yellow benchtop.
Black Kitchen with Yellow Benchtop Design Ideas
2