Black Laundry Room Design Ideas with a Side-by-side Washer and Dryer
Refine by:
Budget
Sort by:Popular Today
181 - 200 of 772 photos
Item 1 of 3
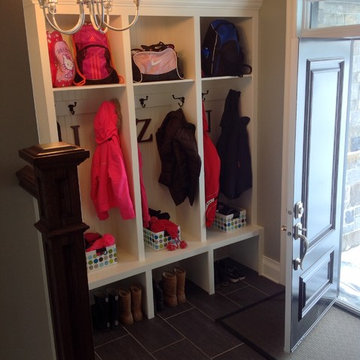
This mudroom entry has access from the side of the house, as well as from the garage, and also contains the laundry room, which is very practical for this family when the kids come in from swim lessons or from playing in the snow, the laundry is right there, so wet things can go right in the dryer!

Inspiration for a large country l-shaped dedicated laundry room in Houston with a farmhouse sink, recessed-panel cabinets, blue cabinets, white walls, ceramic floors, a side-by-side washer and dryer, multi-coloured floor and white benchtop.
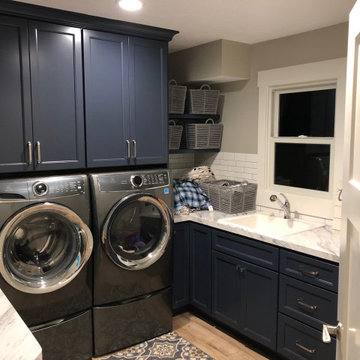
Great Northern Cabinetry , "Woodbridge", color "Harbor" with Wilsonart 4925-38 laminate countertops and backsplash is Olympia, Arctic White, 2x8 tiles
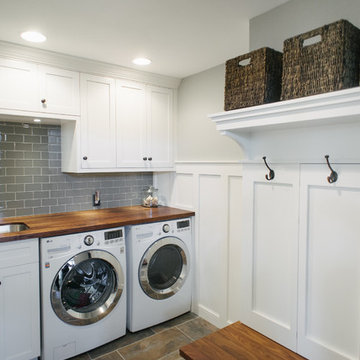
Labra Design Build
This is an example of a mid-sized arts and crafts l-shaped utility room in Detroit with an undermount sink, white cabinets, wood benchtops, grey walls, porcelain floors, a side-by-side washer and dryer, brown benchtop and shaker cabinets.
This is an example of a mid-sized arts and crafts l-shaped utility room in Detroit with an undermount sink, white cabinets, wood benchtops, grey walls, porcelain floors, a side-by-side washer and dryer, brown benchtop and shaker cabinets.
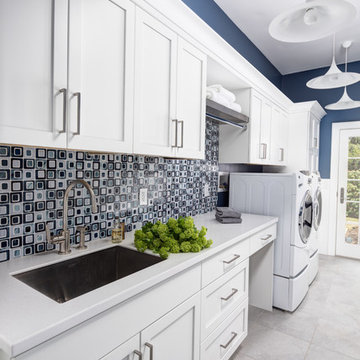
A look at the laundry room in this transitional home by DEANE inc. Custom cabinetry provides storage for more than just the gourmet kitchen as seen in this beautiful laundry room, filled with functional custom tile floors, modern fixtures, and custom countertops.
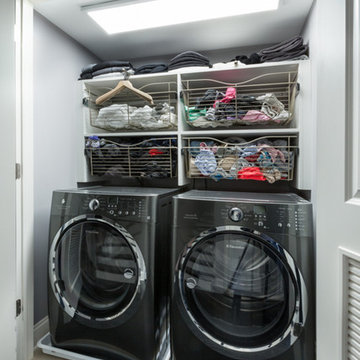
French doors open to reveal a well-organized laundry closet which includes pull-out baskets for sorting dirty clothes and telescoping valet rods for hanging cloths. Designed by Jamie Wilson from COS
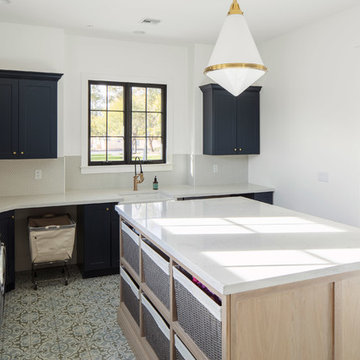
This home features many timeless designs and was catered to our clients and their five growing children
Photo of a large country dedicated laundry room in Phoenix with a farmhouse sink, shaker cabinets, blue cabinets, quartz benchtops, white walls, a side-by-side washer and dryer, white benchtop and multi-coloured floor.
Photo of a large country dedicated laundry room in Phoenix with a farmhouse sink, shaker cabinets, blue cabinets, quartz benchtops, white walls, a side-by-side washer and dryer, white benchtop and multi-coloured floor.
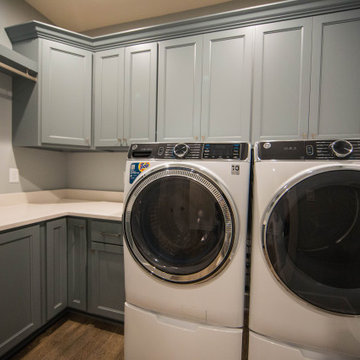
The dedicated laundry room features the same French Blue as the butler's pantry.
Mid-sized l-shaped dedicated laundry room in Indianapolis with recessed-panel cabinets, blue cabinets, quartzite benchtops, grey walls, laminate floors, a side-by-side washer and dryer, brown floor and white benchtop.
Mid-sized l-shaped dedicated laundry room in Indianapolis with recessed-panel cabinets, blue cabinets, quartzite benchtops, grey walls, laminate floors, a side-by-side washer and dryer, brown floor and white benchtop.
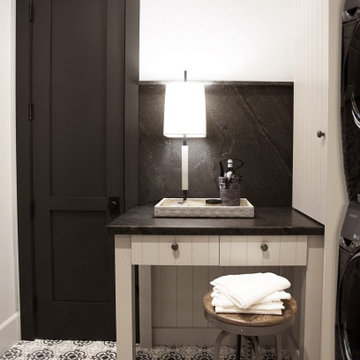
Heather Ryan, Interior Designer H.Ryan Studio - Scottsdale, AZ www.hryanstudio.com
Mid-sized u-shaped dedicated laundry room with a farmhouse sink, flat-panel cabinets, grey cabinets, granite benchtops, black splashback, granite splashback, white walls, a side-by-side washer and dryer and black benchtop.
Mid-sized u-shaped dedicated laundry room with a farmhouse sink, flat-panel cabinets, grey cabinets, granite benchtops, black splashback, granite splashback, white walls, a side-by-side washer and dryer and black benchtop.
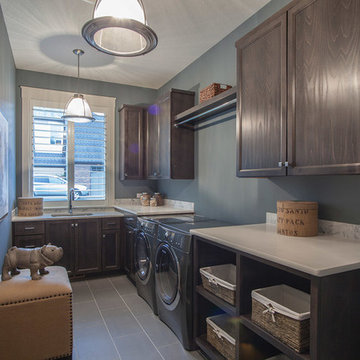
The Finleigh - Transitional Craftsman in Vancouver, Washington by Cascade West Development Inc.
A luxurious and spacious main level master suite with an incredible sized master bath and closet, along with a main floor guest Suite make life easy both today and well into the future.
Today’s busy lifestyles demand some time in the warm and cozy Den located close to the front door, to catch up on the latest news, pay a few bills or take the day and work from home.
Cascade West Facebook: https://goo.gl/MCD2U1
Cascade West Website: https://goo.gl/XHm7Un
These photos, like many of ours, were taken by the good people of ExposioHDR - Portland, Or
Exposio Facebook: https://goo.gl/SpSvyo
Exposio Website: https://goo.gl/Cbm8Ya
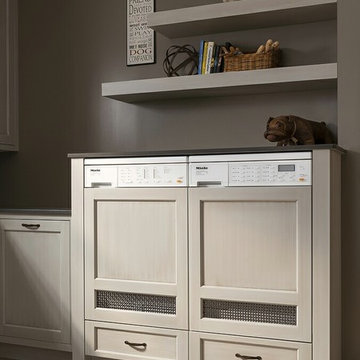
Design ideas for a traditional u-shaped utility room in Seattle with a farmhouse sink, recessed-panel cabinets and a side-by-side washer and dryer.
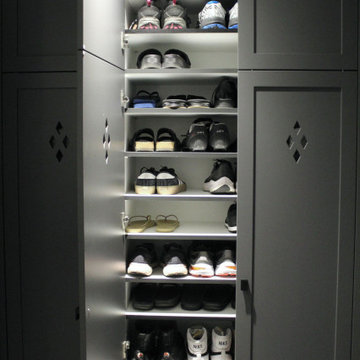
Design ideas for a small transitional galley utility room in Montreal with an utility sink, shaker cabinets, grey cabinets, quartz benchtops, white splashback, ceramic splashback, white walls, ceramic floors, a side-by-side washer and dryer, multi-coloured floor and white benchtop.
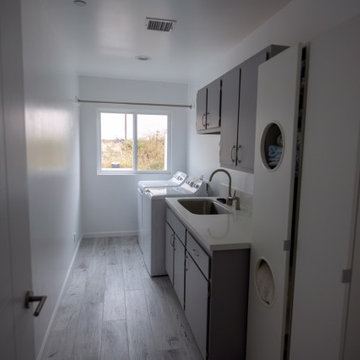
Located in Monterey Park, CA, the project included complete renovation and addition of a 2nd floor loft and deck. The previous house was a traditional style and was converted into an Art Moderne house with shed roofs. The 2,312 square foot house features 3 bedrooms, 3.5 baths, and upstairs loft. The 400 square foot garage was increased and repositioned for the renovation.
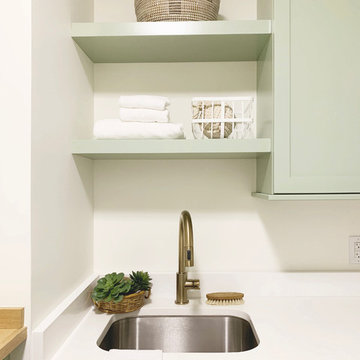
Design ideas for a mid-sized transitional l-shaped dedicated laundry room in Philadelphia with an undermount sink, green cabinets, quartz benchtops, a side-by-side washer and dryer and white benchtop.
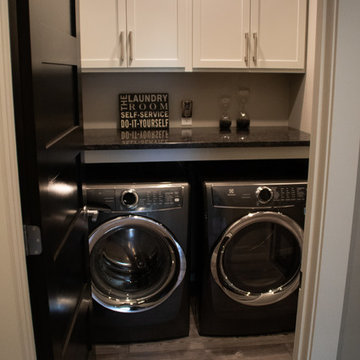
Inspiration for a small industrial laundry cupboard in Other with shaker cabinets, beige cabinets, quartz benchtops, beige walls, light hardwood floors, a side-by-side washer and dryer, grey floor and black benchtop.
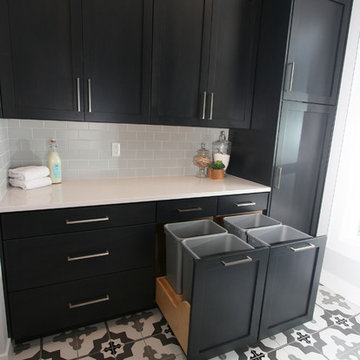
Mid-sized contemporary galley dedicated laundry room in Seattle with an undermount sink, shaker cabinets, black cabinets, quartz benchtops, grey walls, ceramic floors, a side-by-side washer and dryer, multi-coloured floor and white benchtop.
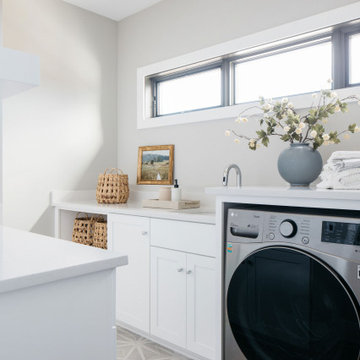
Clean, fresh, & bright
Design ideas for a mid-sized galley utility room in Chicago with an undermount sink, shaker cabinets, white cabinets, beige walls, a side-by-side washer and dryer, multi-coloured floor and white benchtop.
Design ideas for a mid-sized galley utility room in Chicago with an undermount sink, shaker cabinets, white cabinets, beige walls, a side-by-side washer and dryer, multi-coloured floor and white benchtop.
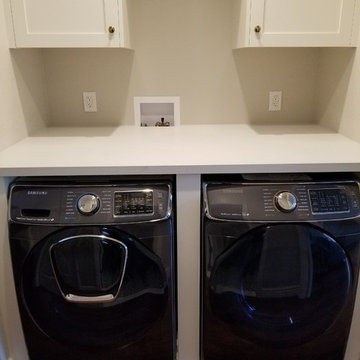
Photo of a small modern single-wall laundry cupboard in Los Angeles with shaker cabinets, white cabinets, solid surface benchtops, beige walls, medium hardwood floors, a side-by-side washer and dryer, brown floor and white benchtop.
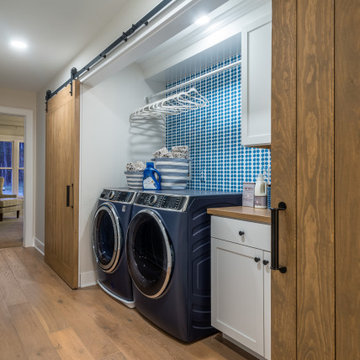
This is an example of a country laundry room in Other with a side-by-side washer and dryer.
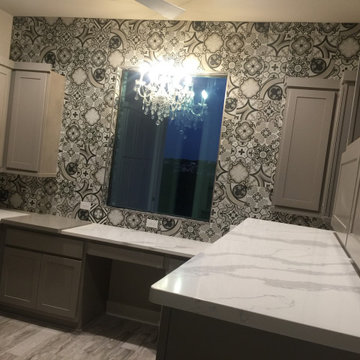
Office in laundry room with lots of cabinets and a chandelier. Built in cabinet that include 3 roll-out hampers a pet station and kennel
Photo of a large transitional u-shaped utility room with an undermount sink, shaker cabinets, grey cabinets, quartzite benchtops, ceramic splashback, grey walls, porcelain floors, a side-by-side washer and dryer, beige floor and white benchtop.
Photo of a large transitional u-shaped utility room with an undermount sink, shaker cabinets, grey cabinets, quartzite benchtops, ceramic splashback, grey walls, porcelain floors, a side-by-side washer and dryer, beige floor and white benchtop.
Black Laundry Room Design Ideas with a Side-by-side Washer and Dryer
10