Black Laundry Room Design Ideas with a Side-by-side Washer and Dryer
Refine by:
Budget
Sort by:Popular Today
161 - 180 of 771 photos
Item 1 of 3
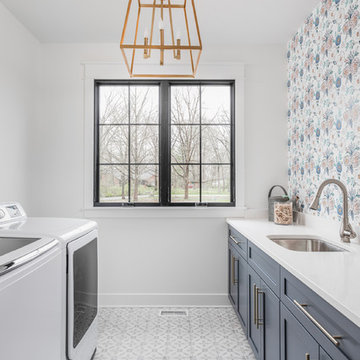
Photo credit: The Home Aesthetic
Country single-wall dedicated laundry room in Indianapolis with an undermount sink, shaker cabinets, grey cabinets, multi-coloured walls, a side-by-side washer and dryer, multi-coloured floor and white benchtop.
Country single-wall dedicated laundry room in Indianapolis with an undermount sink, shaker cabinets, grey cabinets, multi-coloured walls, a side-by-side washer and dryer, multi-coloured floor and white benchtop.

A double washer and dryer? Yes please!?
Swipe to see a 360 view of this basement laundry room project we completed recently! (Cabinetry was custom color matched)
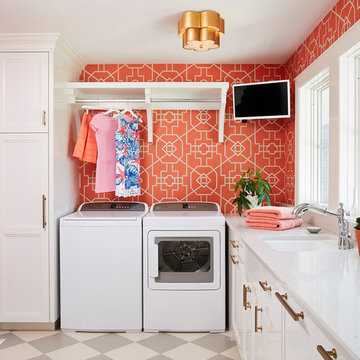
Traditional dedicated laundry room in Minneapolis with an undermount sink, recessed-panel cabinets, white cabinets, a side-by-side washer and dryer, multi-coloured floor, white benchtop and red walls.
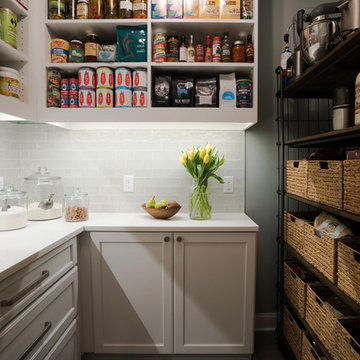
This is an example of a mid-sized country galley utility room in St Louis with an undermount sink, flat-panel cabinets, white cabinets, quartz benchtops, beige walls, porcelain floors, a side-by-side washer and dryer and grey floor.
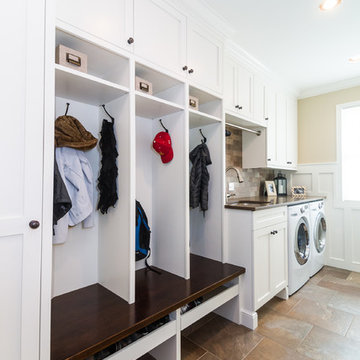
Labra Design Build
Design ideas for a mid-sized traditional single-wall utility room in Detroit with an undermount sink, shaker cabinets, white cabinets, marble benchtops, beige walls, slate floors and a side-by-side washer and dryer.
Design ideas for a mid-sized traditional single-wall utility room in Detroit with an undermount sink, shaker cabinets, white cabinets, marble benchtops, beige walls, slate floors and a side-by-side washer and dryer.
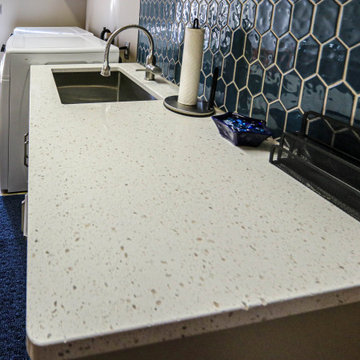
This laundry room was updated with Medallion Gold Full Overlay cabinets in Park Place Raised Panel with Maple Chai Latte Classic paint. The countertop is Iced White quartz with a roundover edge and a new Lenova stainless steel laundry tub and Elkay Pursuit faucet in lustrous steel. The backsplash is Mythology Aura ceramic tile.

The laundry cabinets were relocated from the old kitchen and painted - they are beautiful and reusing them was a cost-conscious move.
Mid-sized traditional u-shaped laundry room in Philadelphia with an undermount sink, raised-panel cabinets, white cabinets, quartzite benchtops, medium hardwood floors, brown floor, grey walls, a side-by-side washer and dryer and grey benchtop.
Mid-sized traditional u-shaped laundry room in Philadelphia with an undermount sink, raised-panel cabinets, white cabinets, quartzite benchtops, medium hardwood floors, brown floor, grey walls, a side-by-side washer and dryer and grey benchtop.
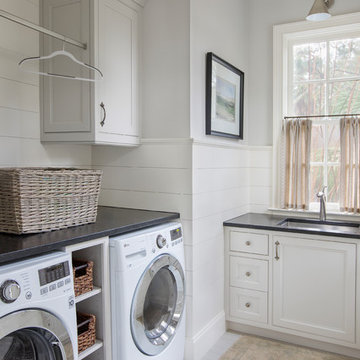
Margaret Wright
Inspiration for a beach style dedicated laundry room in Charleston with an undermount sink, beaded inset cabinets, white cabinets, a side-by-side washer and dryer, grey floor and black benchtop.
Inspiration for a beach style dedicated laundry room in Charleston with an undermount sink, beaded inset cabinets, white cabinets, a side-by-side washer and dryer, grey floor and black benchtop.
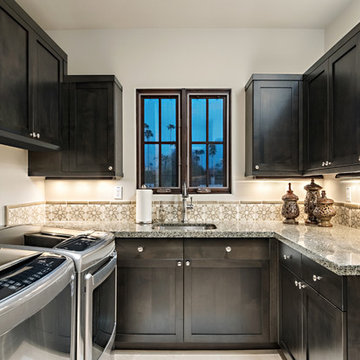
Inckx Photography
This is an example of a mid-sized transitional u-shaped dedicated laundry room in Phoenix with an undermount sink, shaker cabinets, granite benchtops, light hardwood floors, a side-by-side washer and dryer, white walls, beige floor and dark wood cabinets.
This is an example of a mid-sized transitional u-shaped dedicated laundry room in Phoenix with an undermount sink, shaker cabinets, granite benchtops, light hardwood floors, a side-by-side washer and dryer, white walls, beige floor and dark wood cabinets.

Even the pet supplies have an easy-to-access "home" in the turn-table on the counter. Lucky dog! Room Redefined decluttered the space, and did a lot of space planning to make sure it had good flow for all of the functions. Intentional use of organization products, including shelf-dividers, shelf-labels, colorful bins, wall organization to take advantage of vertical space, and cubby storage maximize functionality. We supported the process through removal of unwanted items, product sourcing and installation. We continue to work with this family to maintain the space as their needs change over time. Working with a professional organizer for your home organization projects ensures a great outcome and removes the stress!
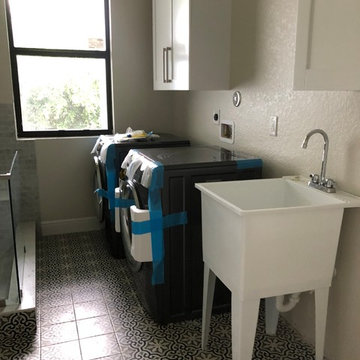
Laundry room including dog bath.
Inspiration for a large contemporary galley utility room in Miami with shaker cabinets, white cabinets, tile benchtops, grey splashback, brick splashback, multi-coloured walls, ceramic floors, a side-by-side washer and dryer, multi-coloured floor, white benchtop, recessed, wallpaper and an utility sink.
Inspiration for a large contemporary galley utility room in Miami with shaker cabinets, white cabinets, tile benchtops, grey splashback, brick splashback, multi-coloured walls, ceramic floors, a side-by-side washer and dryer, multi-coloured floor, white benchtop, recessed, wallpaper and an utility sink.
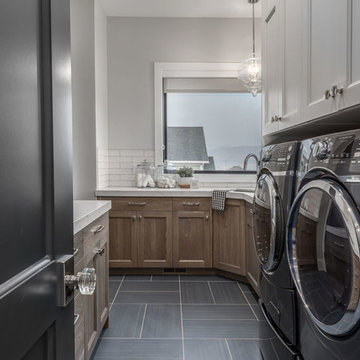
Brad Montgomery
This is an example of a mid-sized transitional galley utility room in Salt Lake City with an undermount sink, recessed-panel cabinets, brown cabinets, quartzite benchtops, grey walls, ceramic floors, a side-by-side washer and dryer, blue floor and white benchtop.
This is an example of a mid-sized transitional galley utility room in Salt Lake City with an undermount sink, recessed-panel cabinets, brown cabinets, quartzite benchtops, grey walls, ceramic floors, a side-by-side washer and dryer, blue floor and white benchtop.

Sherwin Williams Worldly gray cabinetry in shaker style. Side by side front load washer & dryer on custom built pedastals. Art Sysley multi color floor tile brings a cheerful welcome from the garage. Drop in utility sink with a laminate counter top. Light fixture by Murray Feiss.
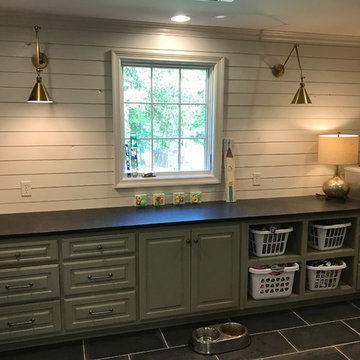
Design ideas for a large transitional l-shaped dedicated laundry room in Other with raised-panel cabinets, green cabinets, a side-by-side washer and dryer, black benchtop, an undermount sink, white walls, black floor and soapstone benchtops.
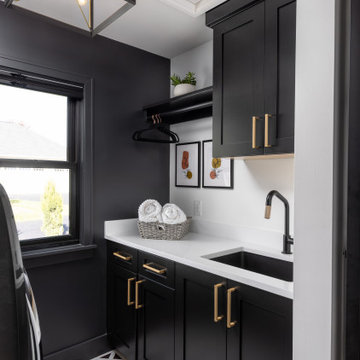
Our design vision was to create a home that was one of a kind, and fit each and every need of the client. We created an open floor plan on the first floor with 10 ft ceilings and expansive views out to the main floor balcony.
The first floor also features a primary suite, also referred to as “the apartment” where our homeowners have a primary bath, walk-in closet, coffee bar and laundry room.
The primary bedroom includes a vaulted ceiling with direct access to the outside deck and an accent trim wall. The primary bath features a large open shower with multiple showering options and separate water closet.
The second floor has unique elements for each of their children. As you walk up the stairs, there is a bonus room and study area for them. The second floor features a unique split level design, giving the bonus room a 10 ft ceiling.
As you continue down the hallway there are individual bedrooms, second floor laundry, and a bathroom that won’t slow anyone down while getting ready in the morning.
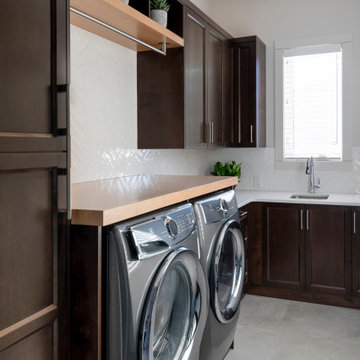
Inspiration for a mid-sized transitional l-shaped dedicated laundry room in Vancouver with an undermount sink, recessed-panel cabinets, dark wood cabinets, white splashback, subway tile splashback, white walls, a side-by-side washer and dryer, grey floor and white benchtop.
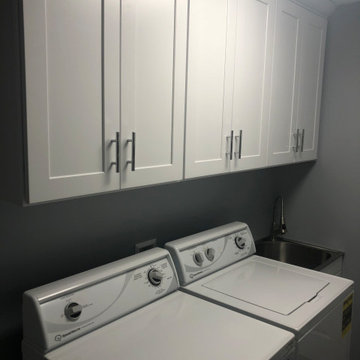
This is an example of a small traditional single-wall utility room in Chicago with raised-panel cabinets, white cabinets, grey walls and a side-by-side washer and dryer.
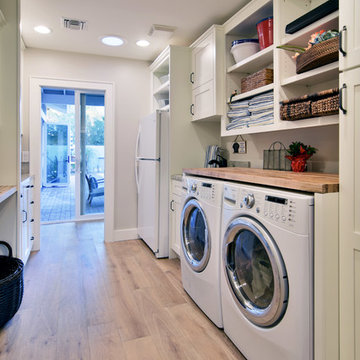
Jeff Beene
Photo of a mid-sized traditional galley utility room in Phoenix with shaker cabinets, white cabinets, wood benchtops, beige walls, light hardwood floors, a side-by-side washer and dryer, brown floor and brown benchtop.
Photo of a mid-sized traditional galley utility room in Phoenix with shaker cabinets, white cabinets, wood benchtops, beige walls, light hardwood floors, a side-by-side washer and dryer, brown floor and brown benchtop.
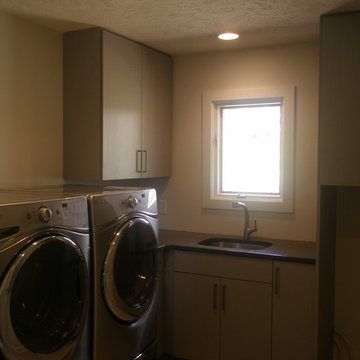
Photo of a small modern u-shaped dedicated laundry room in Other with an undermount sink, flat-panel cabinets, a side-by-side washer and dryer, beige cabinets, beige walls and vinyl floors.
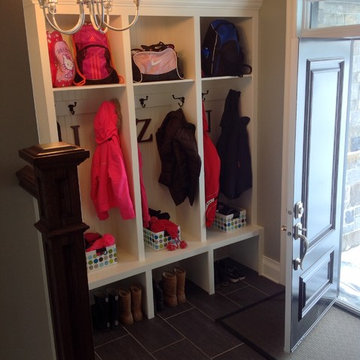
This mudroom entry has access from the side of the house, as well as from the garage, and also contains the laundry room, which is very practical for this family when the kids come in from swim lessons or from playing in the snow, the laundry is right there, so wet things can go right in the dryer!
Black Laundry Room Design Ideas with a Side-by-side Washer and Dryer
9