Black Laundry Room Design Ideas with Beige Benchtop
Refine by:
Budget
Sort by:Popular Today
21 - 40 of 40 photos
Item 1 of 3
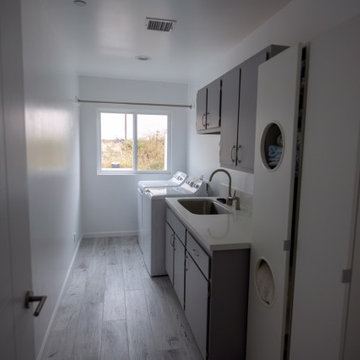
Located in Monterey Park, CA, the project included complete renovation and addition of a 2nd floor loft and deck. The previous house was a traditional style and was converted into an Art Moderne house with shed roofs. The 2,312 square foot house features 3 bedrooms, 3.5 baths, and upstairs loft. The 400 square foot garage was increased and repositioned for the renovation.
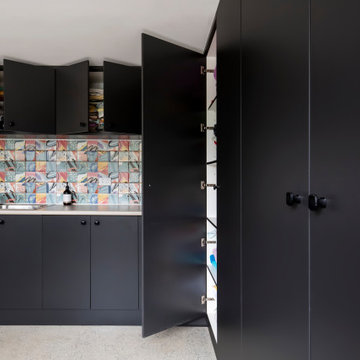
Mid-sized contemporary l-shaped utility room in Sydney with a drop-in sink, flat-panel cabinets, black cabinets, laminate benchtops, multi-coloured splashback, porcelain splashback, white walls, ceramic floors, a side-by-side washer and dryer, beige floor and beige benchtop.
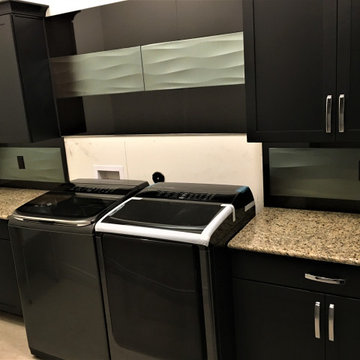
Utility Room
Inspiration for a mid-sized transitional single-wall laundry room in Austin with shaker cabinets, black cabinets, granite benchtops, black splashback, porcelain splashback, white walls, porcelain floors, a side-by-side washer and dryer, beige floor and beige benchtop.
Inspiration for a mid-sized transitional single-wall laundry room in Austin with shaker cabinets, black cabinets, granite benchtops, black splashback, porcelain splashback, white walls, porcelain floors, a side-by-side washer and dryer, beige floor and beige benchtop.
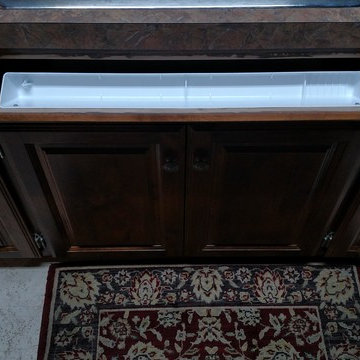
Installing a tip out in front of the laundry sink allows scrub brushes and other cleaning tools to have a handy storage spot. Slide Out Shelf Solutions has many ways to help you access and bring out all your space - even space you didn't know you had; before this tip-out was installed this was just a fake drawer front.
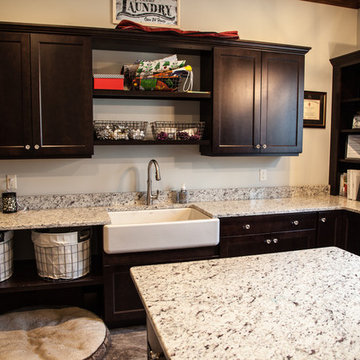
This is an example of a transitional l-shaped laundry room in Other with an undermount sink, shaker cabinets, dark wood cabinets, granite benchtops, porcelain floors, a side-by-side washer and dryer, beige floor and beige benchtop.
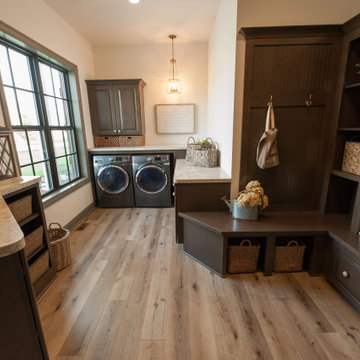
Inspiration for a laundry room in Milwaukee with raised-panel cabinets, brown cabinets, a side-by-side washer and dryer, brown floor and beige benchtop.
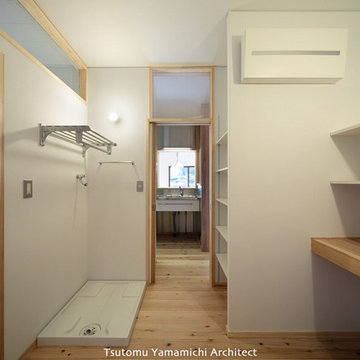
脱衣室・ユティリティ/キッチンを眺める
Photo by:ジェ二イクス 佐藤二郎
Inspiration for a mid-sized scandinavian dedicated laundry room in Other with open cabinets, wood benchtops, white walls, light hardwood floors, an integrated washer and dryer, beige floor, beige benchtop, a drop-in sink, white cabinets, white splashback, mosaic tile splashback, wallpaper and wallpaper.
Inspiration for a mid-sized scandinavian dedicated laundry room in Other with open cabinets, wood benchtops, white walls, light hardwood floors, an integrated washer and dryer, beige floor, beige benchtop, a drop-in sink, white cabinets, white splashback, mosaic tile splashback, wallpaper and wallpaper.
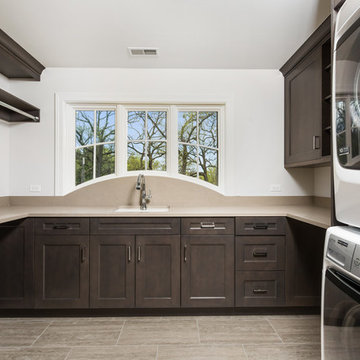
Laundry room with stackable washer/dryer and sink
Mid-sized transitional u-shaped dedicated laundry room in Chicago with an undermount sink, recessed-panel cabinets, dark wood cabinets, quartzite benchtops, white walls, ceramic floors, a stacked washer and dryer, beige floor and beige benchtop.
Mid-sized transitional u-shaped dedicated laundry room in Chicago with an undermount sink, recessed-panel cabinets, dark wood cabinets, quartzite benchtops, white walls, ceramic floors, a stacked washer and dryer, beige floor and beige benchtop.
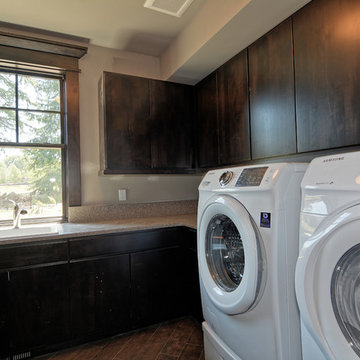
Inspiration for a large arts and crafts u-shaped utility room in Seattle with a drop-in sink, flat-panel cabinets, dark wood cabinets, quartz benchtops, white walls, medium hardwood floors, a side-by-side washer and dryer and beige benchtop.
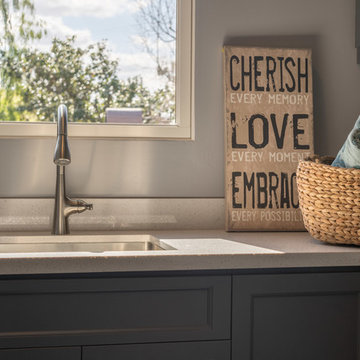
Photo of a mid-sized transitional l-shaped dedicated laundry room in San Francisco with an undermount sink, recessed-panel cabinets, grey cabinets, quartz benchtops, grey walls and beige benchtop.
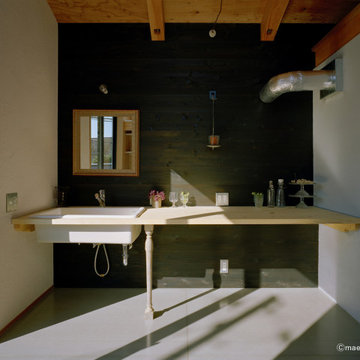
Inspiration for a single-wall laundry room in Other with open cabinets, beige cabinets, black walls and beige benchtop.
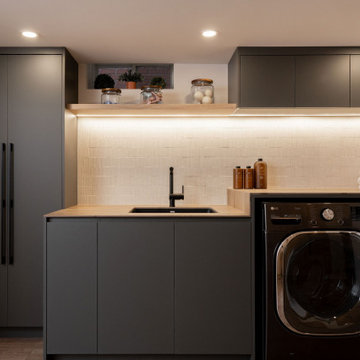
Inspiration for a large modern galley utility room in Toronto with an undermount sink, flat-panel cabinets, grey cabinets, tile benchtops, beige splashback, porcelain splashback, white walls, laminate floors, a side-by-side washer and dryer, brown floor and beige benchtop.
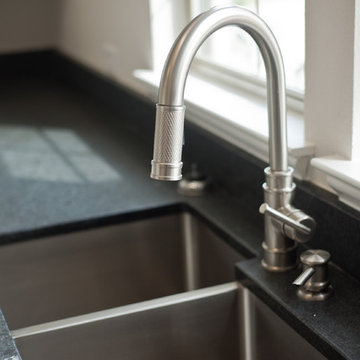
MLA photography - Erin Matlock
Large transitional u-shaped utility room in Dallas with an undermount sink, recessed-panel cabinets, white cabinets, granite benchtops, beige walls, ceramic floors, brown floor and beige benchtop.
Large transitional u-shaped utility room in Dallas with an undermount sink, recessed-panel cabinets, white cabinets, granite benchtops, beige walls, ceramic floors, brown floor and beige benchtop.
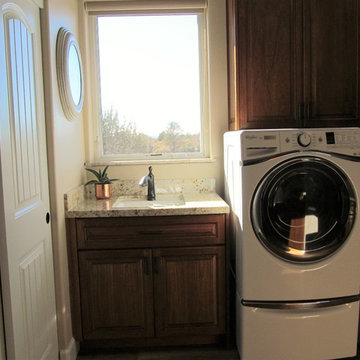
Custom home remodel including;
All Windows
Sliding Glass Doors
Kitchen
Laundry Room
& 2 Bathrooms
Inspiration for a mid-sized traditional single-wall dedicated laundry room in Other with a drop-in sink, raised-panel cabinets, medium wood cabinets, quartzite benchtops, white walls, medium hardwood floors, a side-by-side washer and dryer, brown floor and beige benchtop.
Inspiration for a mid-sized traditional single-wall dedicated laundry room in Other with a drop-in sink, raised-panel cabinets, medium wood cabinets, quartzite benchtops, white walls, medium hardwood floors, a side-by-side washer and dryer, brown floor and beige benchtop.
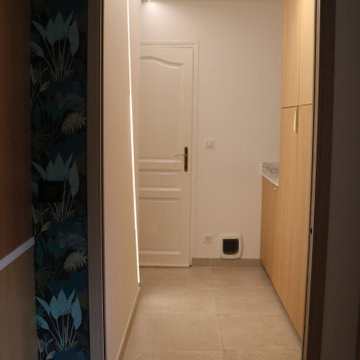
Buanderie en harmonie et en continuité de la cuisine, séparée par une porte à galandage, réalisation d'un bandeau led sur mesure en paroi et plafond afin d'apporter une luminosité agréable à cet espace aveugle
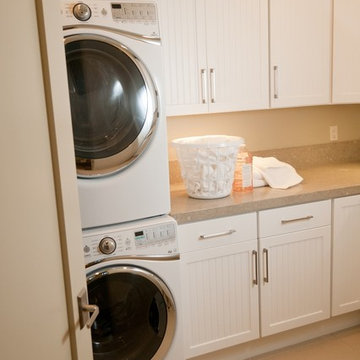
David Calvert
Contemporary laundry room in Other with beaded inset cabinets, white cabinets, limestone benchtops, beige splashback, limestone splashback, beige walls, porcelain floors, a stacked washer and dryer, beige floor and beige benchtop.
Contemporary laundry room in Other with beaded inset cabinets, white cabinets, limestone benchtops, beige splashback, limestone splashback, beige walls, porcelain floors, a stacked washer and dryer, beige floor and beige benchtop.
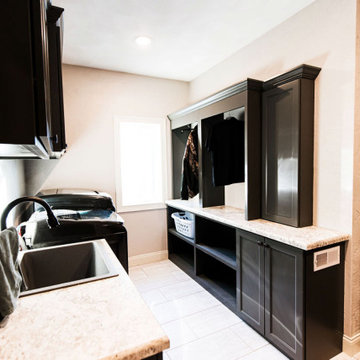
This is an example of a transitional galley laundry room in St Louis with a drop-in sink, recessed-panel cabinets, dark wood cabinets, quartz benchtops, beige walls, laminate floors, a side-by-side washer and dryer, beige floor and beige benchtop.
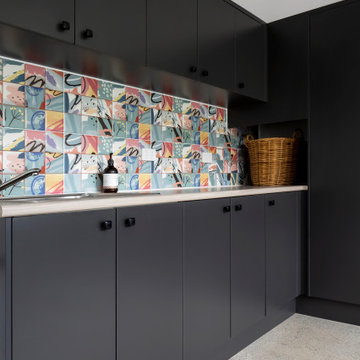
Photo of a mid-sized contemporary l-shaped utility room in Sydney with a drop-in sink, flat-panel cabinets, black cabinets, laminate benchtops, multi-coloured splashback, porcelain splashback, white walls, ceramic floors, a side-by-side washer and dryer, beige floor and beige benchtop.
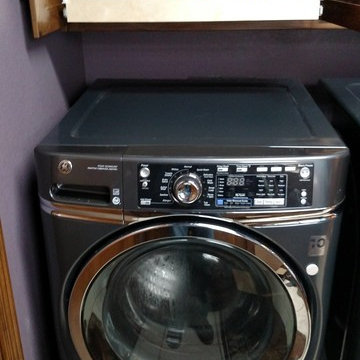
Our client's new washer and dryer were bigger than her old ones, which meant the shelf she used to be able to reach was no longer accessible. Slide Out Shelf Solutions installed two pull out shelves above her laundry to bring her space out to her - now she can roll out her detergents and softeners and reach them with ease.
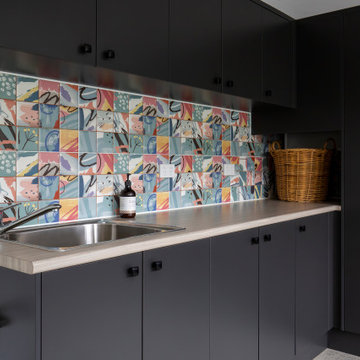
This is an example of a mid-sized contemporary l-shaped utility room in Sydney with a drop-in sink, flat-panel cabinets, black cabinets, laminate benchtops, multi-coloured splashback, porcelain splashback, white walls, ceramic floors, a side-by-side washer and dryer, beige floor and beige benchtop.
Black Laundry Room Design Ideas with Beige Benchtop
2