Black Laundry Room Design Ideas with Black Cabinets
Refine by:
Budget
Sort by:Popular Today
61 - 80 of 150 photos
Item 1 of 3
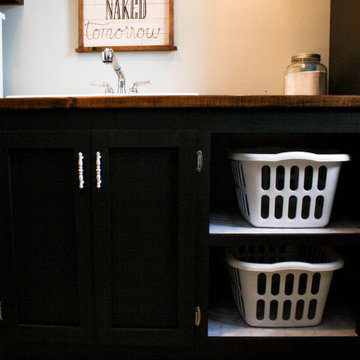
After removing an old hairdresser's sink, this laundry was a blank slate.
Needs; cleaning cabinet, utility sink, laundry sorting.
Custom cabinets were made to fit the space including shelves for laundry baskets, a deep utility sink, and additional storage space underneath for cleaning supplies. The tall closet cabinet holds brooms, mop, and vacuums. A decorative shelf adds a place to hang dry clothes and an opportunity for a little extra light. A fun handmade sign was added to lighten the mood in an otherwise solely utilitarian space.
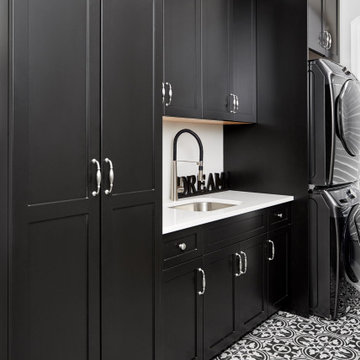
This is an example of a transitional single-wall dedicated laundry room in Toronto with an undermount sink, shaker cabinets, black cabinets, quartzite benchtops, white walls, porcelain floors, a stacked washer and dryer, black floor and white benchtop.

Clean and bright vinyl planks for a space where you can clear your mind and relax. Unique knots bring life and intrigue to this tranquil maple design. With the Modin Collection, we have raised the bar on luxury vinyl plank. The result is a new standard in resilient flooring. Modin offers true embossed in register texture, a low sheen level, a rigid SPC core, an industry-leading wear layer, and so much more.

Industrial meets eclectic in this kitchen, pantry and laundry renovation by Dan Kitchens Australia. Many of the industrial features were made and installed by Craig's Workshop, including the reclaimed timber barbacking, the full-height pressed metal splashback and the rustic bar stools.
Photos: Paul Worsley @ Live By The Sea

Mid-sized mediterranean single-wall dedicated laundry room in Los Angeles with an undermount sink, shaker cabinets, black cabinets, marble benchtops, multi-coloured splashback, stone slab splashback, black walls, dark hardwood floors, a side-by-side washer and dryer, brown floor and multi-coloured benchtop.
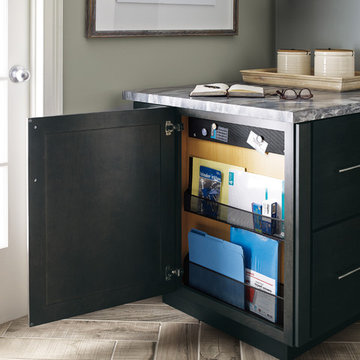
Photo of a transitional laundry room in Other with shaker cabinets, black cabinets, granite benchtops, grey walls and grey benchtop.
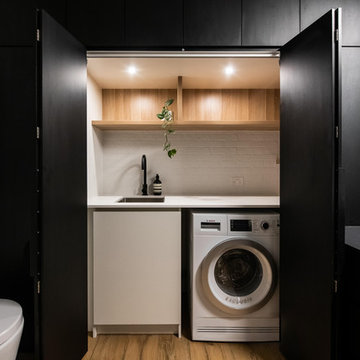
Large contemporary laundry room in Melbourne with a single-bowl sink, black cabinets, solid surface benchtops, white walls, porcelain floors and black benchtop.
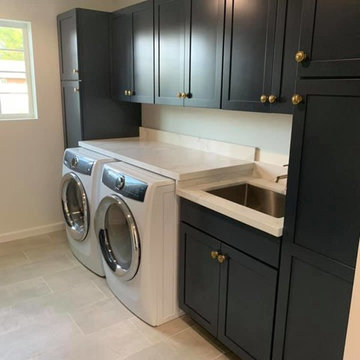
This is an example of a mid-sized contemporary galley utility room in Phoenix with an undermount sink, shaker cabinets, black cabinets, quartzite benchtops, grey walls, porcelain floors, a side-by-side washer and dryer, grey floor and white benchtop.
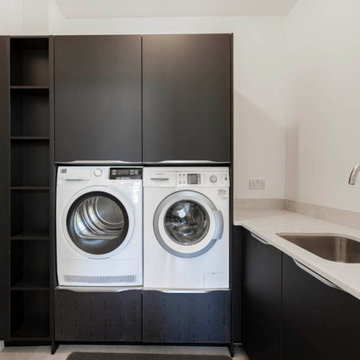
After finding their forever home, our clients came to us wanting a real showstopper kitchen that was open plan and perfect for their family and friends to socialise together in.
They chose to go dark for a wow-factor finish, and we used the Nobilia Easy-touch in Graphite Black teamed with 350 stainless steel bar handles and a contrasting Vanilla concrete worktop supplied by our friends at Algarve granite.
The kitchen was finished with staple appliances from Siemens, Blanco, Caple and Quooker, some of which featured in their matching utility.
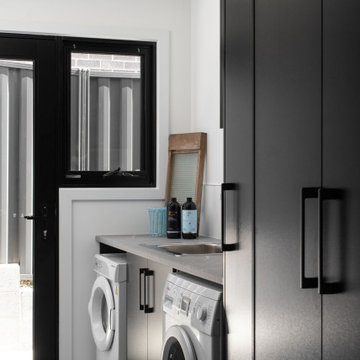
Photo of a contemporary dedicated laundry room in Hobart with flat-panel cabinets, black cabinets, white walls, a side-by-side washer and dryer, grey floor and grey benchtop.
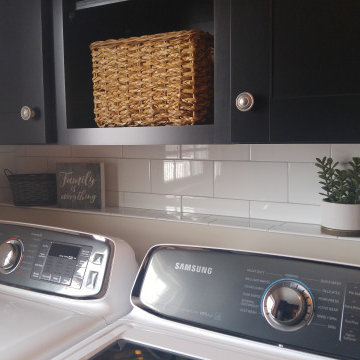
Farmhouse first floor laundry room and bath combination. Concrete tile floors set the stage and ship lap and subway tile walls add dimension and utility to the space. The Kohler Bannon sink is the showstopper. Black shaker cabinets add storage and function.
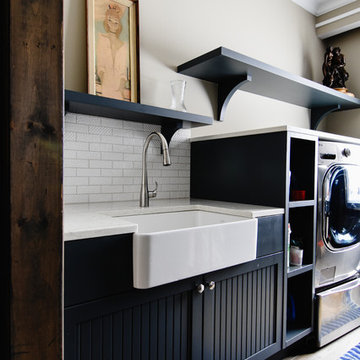
-WORKMAN CONSTRUCTION-
Design ideas for a mid-sized country galley dedicated laundry room in Montreal with a farmhouse sink, quartz benchtops, beige walls, medium hardwood floors, a side-by-side washer and dryer, recessed-panel cabinets, black cabinets and beige floor.
Design ideas for a mid-sized country galley dedicated laundry room in Montreal with a farmhouse sink, quartz benchtops, beige walls, medium hardwood floors, a side-by-side washer and dryer, recessed-panel cabinets, black cabinets and beige floor.
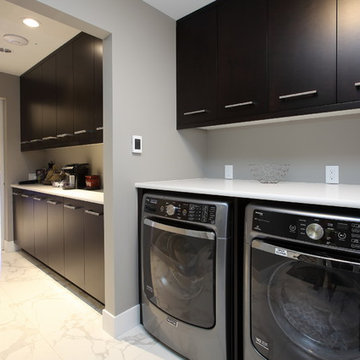
Don Weixl Photography
Mid-sized modern single-wall laundry room in Vancouver with flat-panel cabinets, black cabinets, quartz benchtops, grey walls, marble floors and a side-by-side washer and dryer.
Mid-sized modern single-wall laundry room in Vancouver with flat-panel cabinets, black cabinets, quartz benchtops, grey walls, marble floors and a side-by-side washer and dryer.
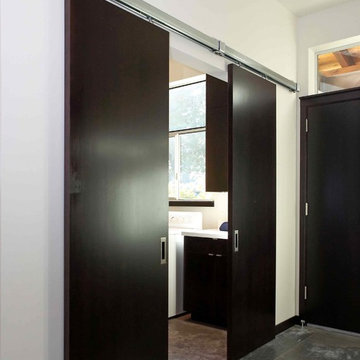
Sliding doors to laundry. Photography by Ian Gleadle.
Design ideas for a mid-sized modern galley utility room in Seattle with flat-panel cabinets, black cabinets, solid surface benchtops, white walls, concrete floors, a side-by-side washer and dryer, grey floor and white benchtop.
Design ideas for a mid-sized modern galley utility room in Seattle with flat-panel cabinets, black cabinets, solid surface benchtops, white walls, concrete floors, a side-by-side washer and dryer, grey floor and white benchtop.
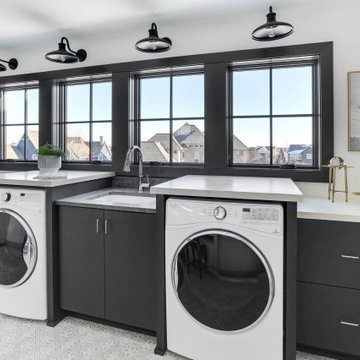
Transitional single-wall laundry room in Minneapolis with an undermount sink, flat-panel cabinets, black cabinets, white walls, a side-by-side washer and dryer, grey floor and white benchtop.
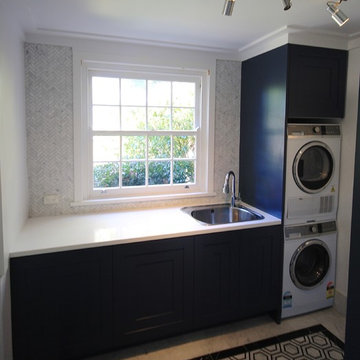
LUXE HOME.
- In house custom profiled black polyurethane doors
- Caesarstone 'Pure White' bench top
- Pull out clothes hampers
- Blum hardware
- Herringbone marble tiled splashback
Sheree Bounassif, Kitchens By Emanuel
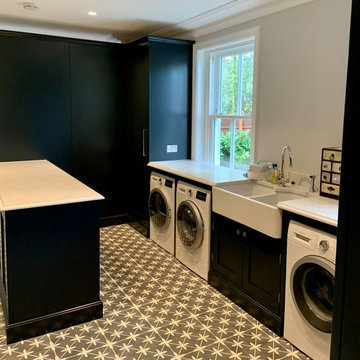
It was truly a pleasure to help design, Build and Install this stunning kitchen and utility in the amazing family home.
It has everything!
Inspiration for an expansive traditional galley laundry room in Hampshire with an undermount sink, shaker cabinets, black cabinets, quartzite benchtops, white splashback, stone slab splashback, medium hardwood floors, brown floor and white benchtop.
Inspiration for an expansive traditional galley laundry room in Hampshire with an undermount sink, shaker cabinets, black cabinets, quartzite benchtops, white splashback, stone slab splashback, medium hardwood floors, brown floor and white benchtop.
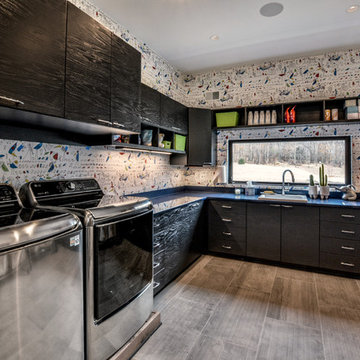
Photo of a large contemporary l-shaped dedicated laundry room in Other with a drop-in sink, flat-panel cabinets, black cabinets, quartz benchtops, multi-coloured walls, porcelain floors, a side-by-side washer and dryer and grey floor.
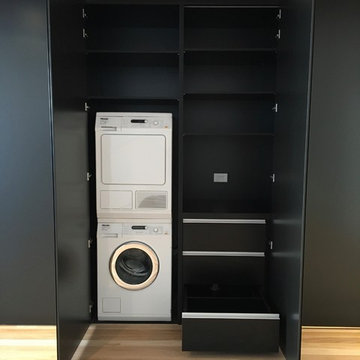
SWAD PL
This is an example of a small single-wall laundry cupboard in Sydney with flat-panel cabinets, black cabinets, laminate benchtops, porcelain floors, a stacked washer and dryer and black floor.
This is an example of a small single-wall laundry cupboard in Sydney with flat-panel cabinets, black cabinets, laminate benchtops, porcelain floors, a stacked washer and dryer and black floor.
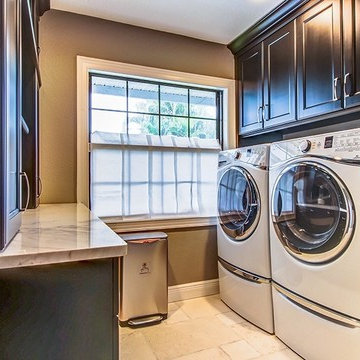
Photo of a traditional l-shaped dedicated laundry room in Other with shaker cabinets, black cabinets, marble benchtops, grey walls, travertine floors and a stacked washer and dryer.
Black Laundry Room Design Ideas with Black Cabinets
4