Black Laundry Room Design Ideas with Laminate Benchtops
Refine by:
Budget
Sort by:Popular Today
21 - 40 of 115 photos
Item 1 of 3
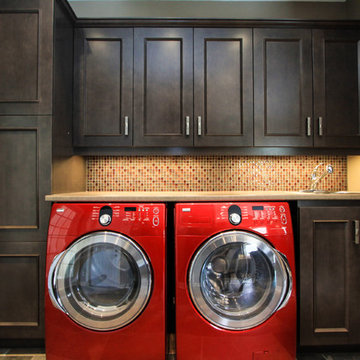
Nat Kay, http://www.natkay.com/
Design ideas for a mid-sized transitional single-wall utility room in Toronto with a single-bowl sink, shaker cabinets, dark wood cabinets, beige walls, laminate benchtops, porcelain floors and a side-by-side washer and dryer.
Design ideas for a mid-sized transitional single-wall utility room in Toronto with a single-bowl sink, shaker cabinets, dark wood cabinets, beige walls, laminate benchtops, porcelain floors and a side-by-side washer and dryer.
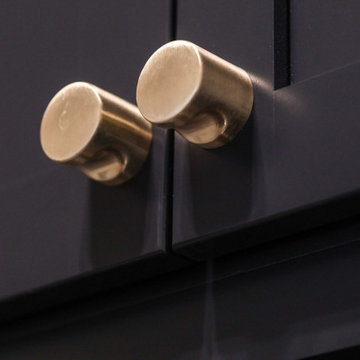
This stand-alone condominium blends traditional styles with modern farmhouse exterior features. Blurring the lines between condominium and home, the details are where this custom design stands out; from custom trim to beautiful ceiling treatments and careful consideration for how the spaces interact. The exterior of the home is detailed with white horizontal siding, vinyl board and batten, black windows, black asphalt shingles and accent metal roofing. Our design intent behind these stand-alone condominiums is to bring the maintenance free lifestyle with a space that feels like your own.
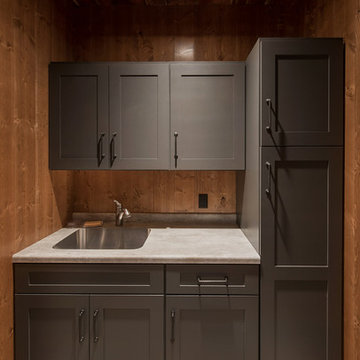
Woodland Cabinetry
Wood Specie: Maple
Door Style: Mission
Finish: Forge
This is an example of a mid-sized country single-wall laundry room in Minneapolis with a single-bowl sink, flat-panel cabinets, grey cabinets, laminate benchtops and timber splashback.
This is an example of a mid-sized country single-wall laundry room in Minneapolis with a single-bowl sink, flat-panel cabinets, grey cabinets, laminate benchtops and timber splashback.
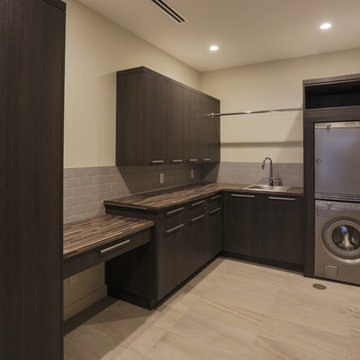
Custom laundry room in Textured melamine and laminate countertop.
Design ideas for a mid-sized contemporary l-shaped utility room in Calgary with a single-bowl sink, flat-panel cabinets, dark wood cabinets, laminate benchtops, beige walls, a stacked washer and dryer and ceramic floors.
Design ideas for a mid-sized contemporary l-shaped utility room in Calgary with a single-bowl sink, flat-panel cabinets, dark wood cabinets, laminate benchtops, beige walls, a stacked washer and dryer and ceramic floors.
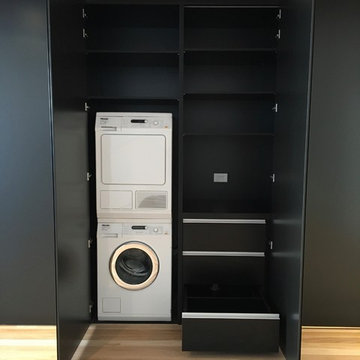
SWAD PL
This is an example of a small single-wall laundry cupboard in Sydney with flat-panel cabinets, black cabinets, laminate benchtops, porcelain floors, a stacked washer and dryer and black floor.
This is an example of a small single-wall laundry cupboard in Sydney with flat-panel cabinets, black cabinets, laminate benchtops, porcelain floors, a stacked washer and dryer and black floor.
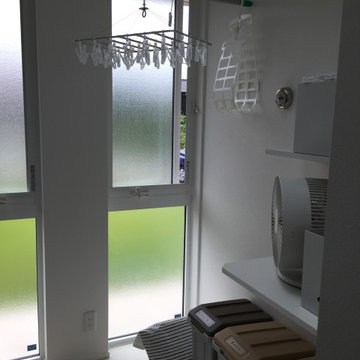
Design ideas for a mid-sized modern dedicated laundry room in Other with an utility sink, laminate benchtops, white walls, linoleum floors, an integrated washer and dryer, beige floor, white benchtop, wallpaper and wallpaper.
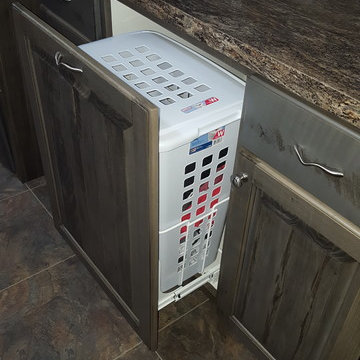
Inspiration for a mid-sized country single-wall dedicated laundry room in Minneapolis with raised-panel cabinets, grey cabinets, laminate benchtops, beige walls, vinyl floors and a concealed washer and dryer.
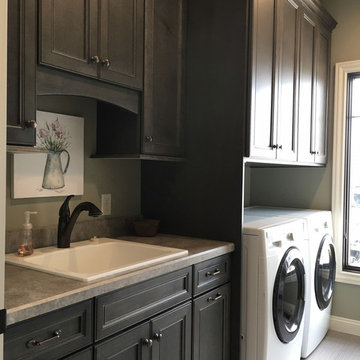
A stunning remodel that includes the kitchen, laundry room, and several bathrooms. We love the use of warm neutrals to create an inviting and stylish take on a rustic home.
Designer: Aaron Mauk
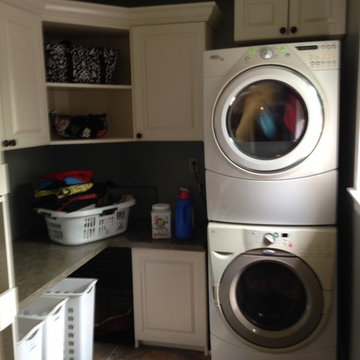
The area under the counter top was left open to accommodate standing laundry baskets and a dog cage, hidden in the corner. The open corner cabinet leaves room to show off fun baskets and totes.
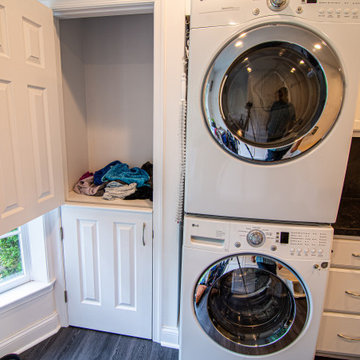
This is an example of a large traditional single-wall utility room in Philadelphia with a single-bowl sink, flat-panel cabinets, white cabinets, laminate benchtops, white walls, vinyl floors, a stacked washer and dryer, black floor and black benchtop.
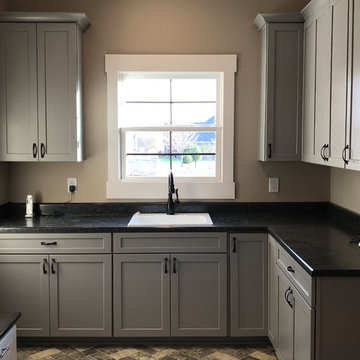
Kitchen: Custom Amish Cabinets. They chose a shaker door style. The perimeter is painted extra white and the island is painted peppercorn grey. The perimeter countertop is Hanstone Grigio Quartz and on the island it is Viatera Rococo Quartz. They have a large single bowl undermount quartz sink.
Butlers Pantry: Custom Amish Cabinets. They chose a shaker door style and it is painted peppercorn grey color. The countertops are Viatera Rococo Quartz.
Laundry: Waypoint Cabinets. The door style is 410F and the color is Painted Stone. The countertops are Laminate and the color is Midnight Stone.
Master Bath: Custom Amish Cabinets. The stain color of these cabinets is called peppercorn stain. The countertops at Hanstone Ajanta Quartz with white undermount rectangle sinks.
Master Closet Top: This top is cultured marble material and the color is called White Out.
Baby Bath: Waypoint Cabinets. The door style is 644S and the color is called Painted Linen. The countertops are made from cultured marble material and the color is called Alabaster with Wave bowl sink.
Upstairs Bath: Waypoint Cabinets. The door style is 410F and the color is Painted Stone. The countertop is cultured marble and the color is called White Out. They have two wave bowl sinks.
Basement Bath: Waypoint Cabinets. The door style is 410F and the color is called Maple Espresso. The countertop is cultured marble and the color is called White Out. They have chose wave bowl sink.
Basement Kitchenette: Waypoint Cabinets. The door style is 410F and the color is called Maple Espresso. The countertops are Hanstone Blackburn Quartz.
Powder Bath: Custom Amish Cabinets. The color is called painted peppercorn. The countertops are Viatera Rococo Quartz with undermount white sink.
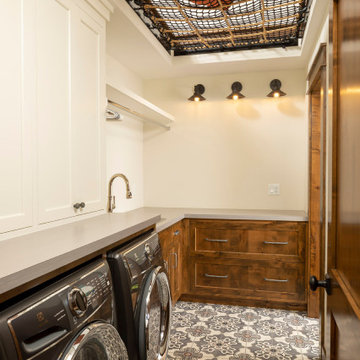
Fun cargo net for kids hideaway in the laundry room
Design ideas for a mid-sized country l-shaped laundry room in Minneapolis with an undermount sink, recessed-panel cabinets, brown cabinets, laminate benchtops, concrete floors, a side-by-side washer and dryer and multi-coloured floor.
Design ideas for a mid-sized country l-shaped laundry room in Minneapolis with an undermount sink, recessed-panel cabinets, brown cabinets, laminate benchtops, concrete floors, a side-by-side washer and dryer and multi-coloured floor.
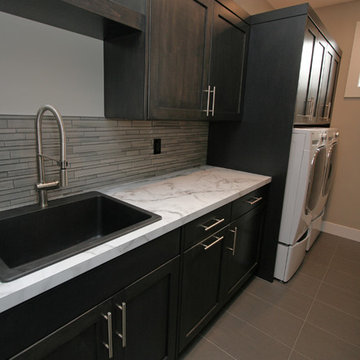
Design ideas for a mid-sized contemporary single-wall dedicated laundry room in Seattle with a drop-in sink, shaker cabinets, black cabinets, laminate benchtops, grey walls, porcelain floors, a side-by-side washer and dryer and grey floor.
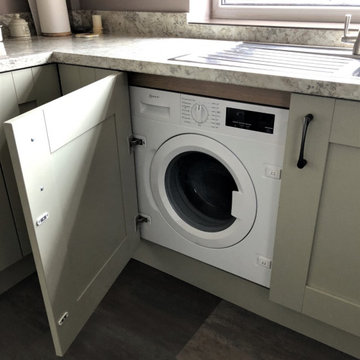
Second Nature Milbourne in Sage. Soft Mazzarino Quarry laminate worktop and upstands. Neff integrated washing machine,
Inspiration for a mid-sized traditional u-shaped laundry room in Other with shaker cabinets, green cabinets, laminate benchtops, brown splashback, glass sheet splashback and brown floor.
Inspiration for a mid-sized traditional u-shaped laundry room in Other with shaker cabinets, green cabinets, laminate benchtops, brown splashback, glass sheet splashback and brown floor.
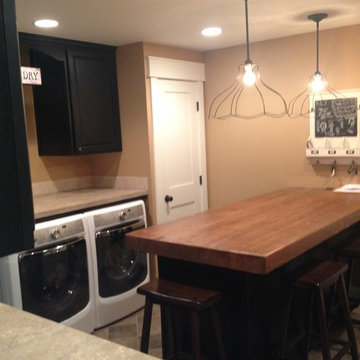
Photo of a large country l-shaped laundry room in Seattle with recessed-panel cabinets, dark wood cabinets, laminate benchtops, beige splashback, ceramic splashback, beige walls, laminate floors, a side-by-side washer and dryer and grey floor.
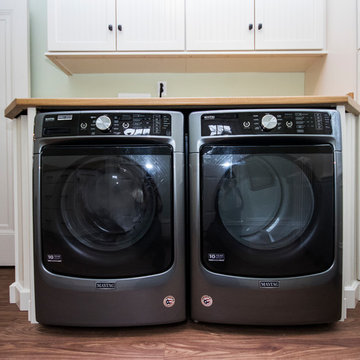
This is an example of a mid-sized traditional galley utility room in Providence with beaded inset cabinets, white cabinets, laminate benchtops, green walls, vinyl floors, a side-by-side washer and dryer and brown floor.
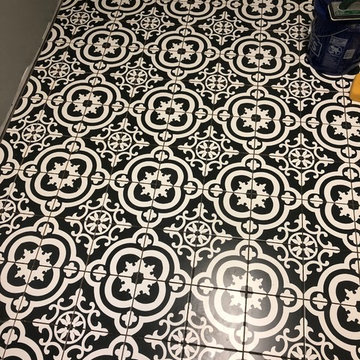
Ceramic tile flooring
Mid-sized country l-shaped utility room in Other with a drop-in sink, shaker cabinets, dark wood cabinets, laminate benchtops, grey walls, ceramic floors, a side-by-side washer and dryer and multi-coloured floor.
Mid-sized country l-shaped utility room in Other with a drop-in sink, shaker cabinets, dark wood cabinets, laminate benchtops, grey walls, ceramic floors, a side-by-side washer and dryer and multi-coloured floor.
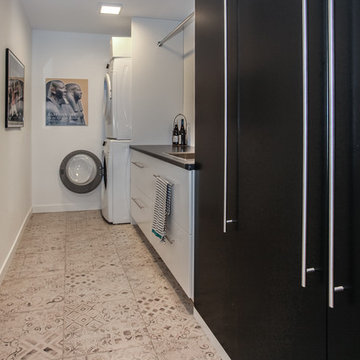
Design ideas for a mid-sized contemporary galley utility room in Toronto with a single-bowl sink, flat-panel cabinets, black cabinets, laminate benchtops, white walls, porcelain floors, a stacked washer and dryer and white floor.
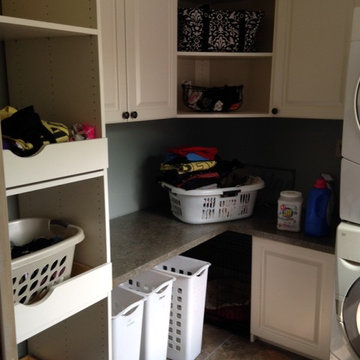
Pullouts in a tower of shelves make this laundry room very functional - each of the older children has their own laundry basket. The area under the counter top was left open to accommodate standing laundry baskets and a dog cage, hidden in the corner. The open corner cabinet leaves room to show off fun baskets and totes.
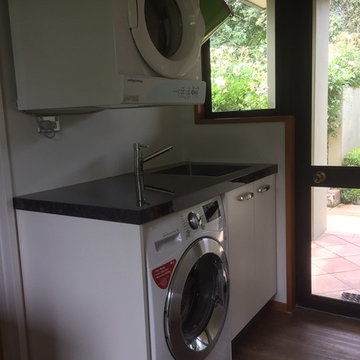
Custom made laundry with front loader washing machine and wall mounted dryer.
Inspiration for a mid-sized contemporary galley dedicated laundry room in Christchurch with a single-bowl sink, flat-panel cabinets, white cabinets, laminate benchtops, beige walls, vinyl floors and a stacked washer and dryer.
Inspiration for a mid-sized contemporary galley dedicated laundry room in Christchurch with a single-bowl sink, flat-panel cabinets, white cabinets, laminate benchtops, beige walls, vinyl floors and a stacked washer and dryer.
Black Laundry Room Design Ideas with Laminate Benchtops
2