Black Laundry Room Design Ideas with Laminate Benchtops
Refine by:
Budget
Sort by:Popular Today
61 - 80 of 115 photos
Item 1 of 3
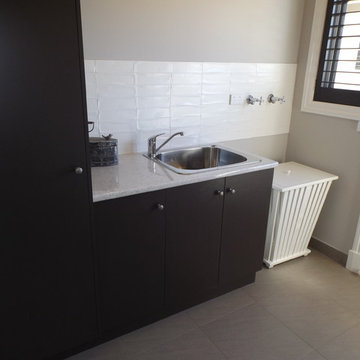
A beautiful French/Country/Hampton style home tastefully decorated with a warm and inviting feel throughout. Boasting four bedrooms a master with Walk in Robe and Ensuite also an added Luxury of the Parents Retreat off the Master bedroom. A large outdoor entertaining area is sure to impress.
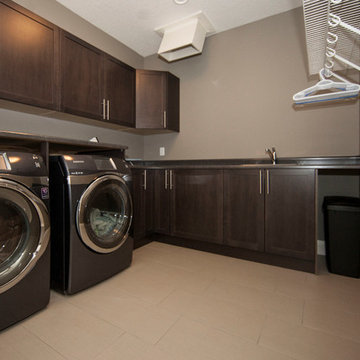
Scott Bruck/Shadow Box Studios
Design ideas for a large contemporary l-shaped dedicated laundry room in Edmonton with a drop-in sink, recessed-panel cabinets, dark wood cabinets, laminate benchtops, grey walls, ceramic floors and a side-by-side washer and dryer.
Design ideas for a large contemporary l-shaped dedicated laundry room in Edmonton with a drop-in sink, recessed-panel cabinets, dark wood cabinets, laminate benchtops, grey walls, ceramic floors and a side-by-side washer and dryer.
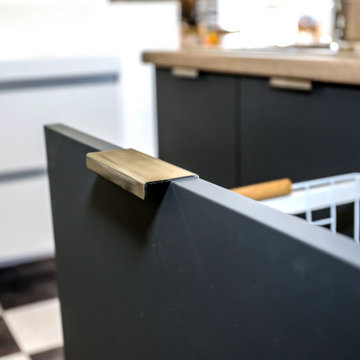
Artia "Jay" handle in Brushed Nickel finish.
Inspiration for a small contemporary single-wall dedicated laundry room in Other with a drop-in sink, flat-panel cabinets, grey cabinets, laminate benchtops, brown walls, vinyl floors, a side-by-side washer and dryer and brown benchtop.
Inspiration for a small contemporary single-wall dedicated laundry room in Other with a drop-in sink, flat-panel cabinets, grey cabinets, laminate benchtops, brown walls, vinyl floors, a side-by-side washer and dryer and brown benchtop.
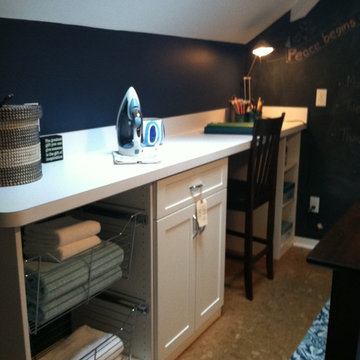
Laundry Room done by Organized Design in the 2014 Charlottesville Design House. Collaboration with Peggy Woodall of The Closet Factory. Paint color: Benjamin Moore's Van Deusen Blue, Cork flooring was installed, cabinetry installed by Closet Factory, new Kohler Sink & Faucet and Bosch washer & dryer. New lighting & hardware were installed, a cedar storage closet, and a chalkboard paint wall added. Designed for multiple functions: laundry, storage, and work space for kids or adults.
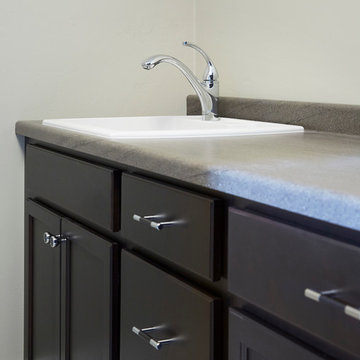
Cabinetry - Kemper Echo with Maple Dark Ale stain. Countertop - Laminate by Nevamar, Pumice Peitra color. Sterling drop-in utility sink with Kohler Forte faucet.
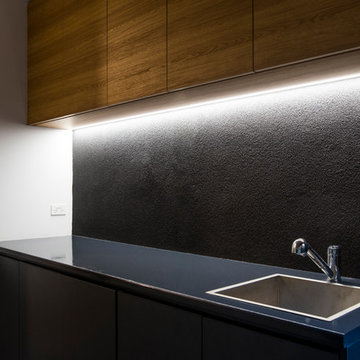
Inspiration for a mid-sized contemporary single-wall dedicated laundry room in Canberra - Queanbeyan with a drop-in sink, medium wood cabinets, laminate benchtops and grey walls.
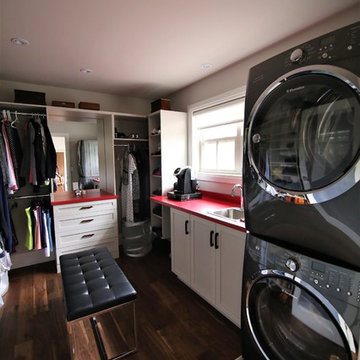
This is an example of a mid-sized transitional u-shaped utility room in Toronto with a drop-in sink, shaker cabinets, white cabinets, laminate benchtops, beige walls, medium hardwood floors and a stacked washer and dryer.
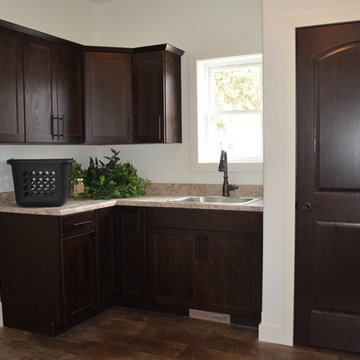
St. Croix Laundry Room
Photo of a traditional l-shaped dedicated laundry room in Minneapolis with a single-bowl sink, shaker cabinets, dark wood cabinets, laminate benchtops, white walls, linoleum floors and a side-by-side washer and dryer.
Photo of a traditional l-shaped dedicated laundry room in Minneapolis with a single-bowl sink, shaker cabinets, dark wood cabinets, laminate benchtops, white walls, linoleum floors and a side-by-side washer and dryer.
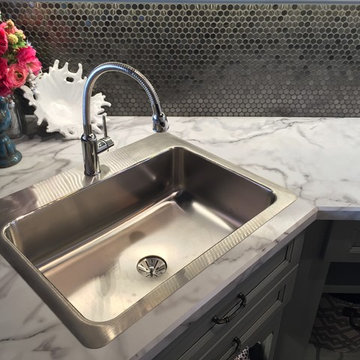
This Elkay brand sink has a Slim Line profile where it meets the countertop, eliminating that bulky ridge that typically stands off of the countertop. Note the "Perfect Drain" where the sink bottom slopes directly to the drain, eliminating that ring around the bottom of the sink that gets all gunky.
Don't worry about what you can't reach with this Elkay faucet with flexible hose. Good for hosing off just about anything in this Sink ... even wiggly pets!
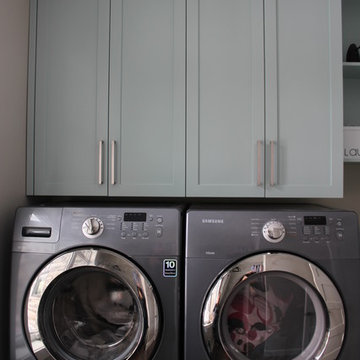
Photo of a transitional galley dedicated laundry room in Toronto with a drop-in sink, shaker cabinets, blue cabinets, laminate benchtops and a side-by-side washer and dryer.
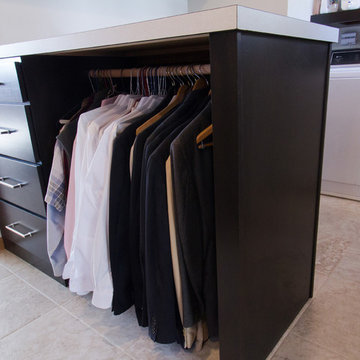
Inspiration for a small transitional u-shaped utility room in Other with shaker cabinets, dark wood cabinets, laminate benchtops, porcelain floors and a side-by-side washer and dryer.
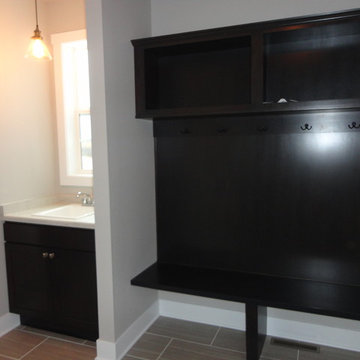
Size: 2,287 ft.
Plan Type: Single Family
Bedrooms: 3
Bath- Full: 2.5
Garages: 3
Design ideas for a mid-sized traditional galley utility room in Milwaukee with a drop-in sink, recessed-panel cabinets, dark wood cabinets, laminate benchtops, grey walls, ceramic floors and a side-by-side washer and dryer.
Design ideas for a mid-sized traditional galley utility room in Milwaukee with a drop-in sink, recessed-panel cabinets, dark wood cabinets, laminate benchtops, grey walls, ceramic floors and a side-by-side washer and dryer.
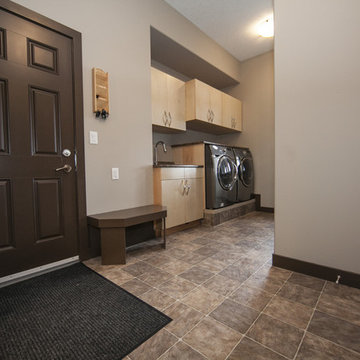
Scott Bruck/Shadow Box Studios
Inspiration for a mid-sized contemporary single-wall dedicated laundry room in Edmonton with flat-panel cabinets, light wood cabinets, laminate benchtops, beige walls, linoleum floors and a side-by-side washer and dryer.
Inspiration for a mid-sized contemporary single-wall dedicated laundry room in Edmonton with flat-panel cabinets, light wood cabinets, laminate benchtops, beige walls, linoleum floors and a side-by-side washer and dryer.
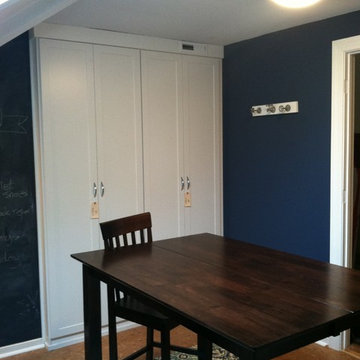
Laundry Room done by Organized Design in the 2014 Charlottesville Design House. Collaboration with Peggy Woodall of The Closet Factory. Paint color: Benjamin Moore's Van Deusen Blue, Cork flooring was installed, cabinetry installed by Closet Factory, new Kohler Sink & Faucet and Bosch washer & dryer. New lighting & hardware were installed, a cedar storage closet, and a chalkboard paint wall added. Designed for multiple functions: laundry, storage, and work space for kids or adults.
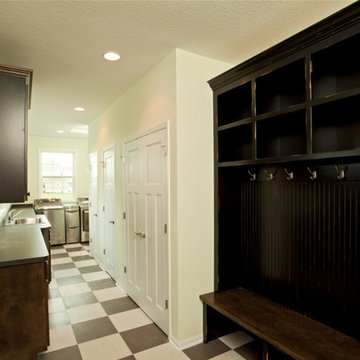
Homes by Tradition, LLC (Builder)
Inspiration for a mid-sized l-shaped utility room in Minneapolis with a drop-in sink, recessed-panel cabinets, laminate benchtops, linoleum floors, a side-by-side washer and dryer, dark wood cabinets and beige walls.
Inspiration for a mid-sized l-shaped utility room in Minneapolis with a drop-in sink, recessed-panel cabinets, laminate benchtops, linoleum floors, a side-by-side washer and dryer, dark wood cabinets and beige walls.
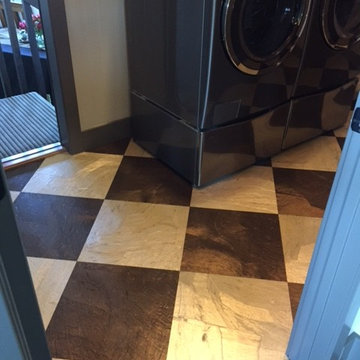
Inspiration for a mid-sized country single-wall dedicated laundry room in Other with beige walls, ceramic floors, a side-by-side washer and dryer, multi-coloured floor, a drop-in sink, raised-panel cabinets, white cabinets and laminate benchtops.
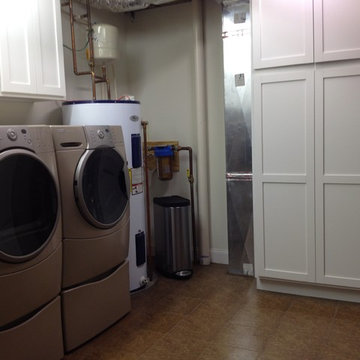
Gregory Design Group
This is an example of a large traditional u-shaped dedicated laundry room in Charlotte with an undermount sink, shaker cabinets, white cabinets, laminate benchtops, white walls, porcelain floors and a side-by-side washer and dryer.
This is an example of a large traditional u-shaped dedicated laundry room in Charlotte with an undermount sink, shaker cabinets, white cabinets, laminate benchtops, white walls, porcelain floors and a side-by-side washer and dryer.
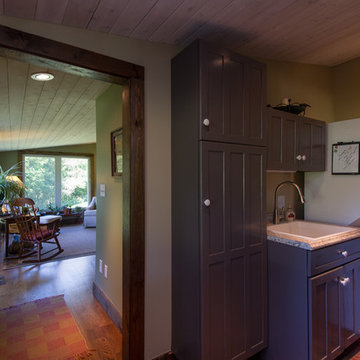
Photo of a mid-sized country single-wall utility room in Other with an utility sink, recessed-panel cabinets, grey cabinets, laminate benchtops, beige walls, medium hardwood floors and a stacked washer and dryer.
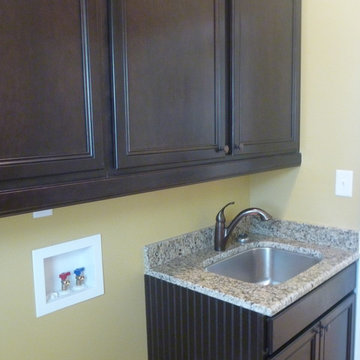
Traditional laundry room in Atlanta with an undermount sink, recessed-panel cabinets, dark wood cabinets and laminate benchtops.
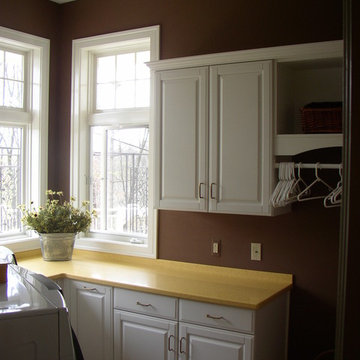
Design ideas for a mid-sized traditional galley utility room in Grand Rapids with raised-panel cabinets, white cabinets, laminate benchtops, brown walls, a side-by-side washer and dryer and an undermount sink.
Black Laundry Room Design Ideas with Laminate Benchtops
4