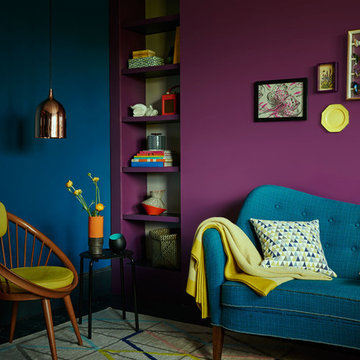Black Living Design Ideas
Sort by:Popular Today
61 - 80 of 8,736 photos
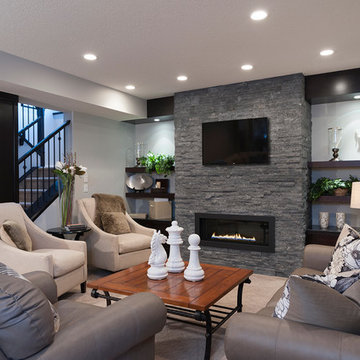
Nader Essa Photography
Transitional living room in Calgary with a ribbon fireplace and a stone fireplace surround.
Transitional living room in Calgary with a ribbon fireplace and a stone fireplace surround.
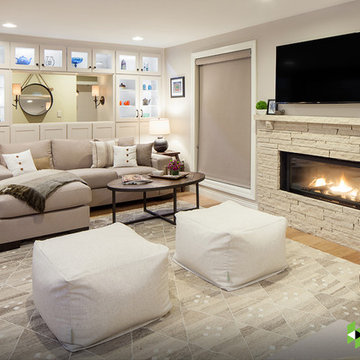
Photo: Brian Barkley © 2015 Houzz
This is an example of a traditional living room in Other with grey walls, a ribbon fireplace, light hardwood floors and beige floor.
This is an example of a traditional living room in Other with grey walls, a ribbon fireplace, light hardwood floors and beige floor.
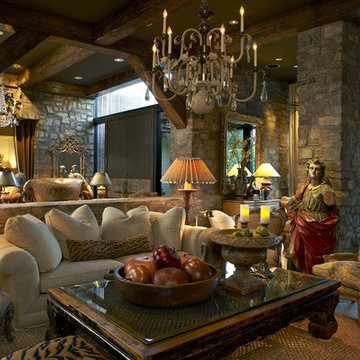
Living room, overlooking entry hall in back and second dining area to the right. Stone facing on these walls and pillars. Exposed beam ceiling. While seemingly counterintuitive, large pieces of furniture will make a space seem larger (smaller ones will do the opposite). Don't hesitate to go big with coffee tables.
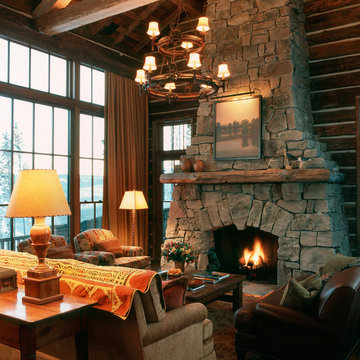
In the West, the premier private destination for world-class skiing is Yellowstone Club. The McKenna Mountain Retreat is owned by a family who loves the outdoors, whether it’s skiing the ‘Private Powder’ at YC, or fly fishing any of the nearby trout rivers. With grown children, they wanted a home that would be a place they could all gather comfortably, pursue their favorite activities together, and enjoy the beauty of their surroundings. Encircled by lodgepole pines, they also benefit for solitude without sacrificing the amenities found at the Club.
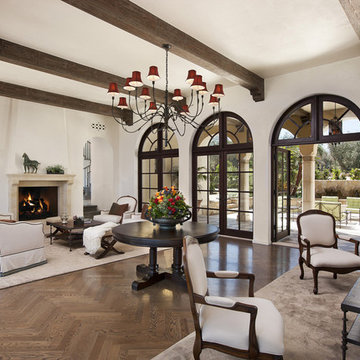
Mediterranean formal living room in Santa Barbara with beige walls, medium hardwood floors, a standard fireplace and a stone fireplace surround.
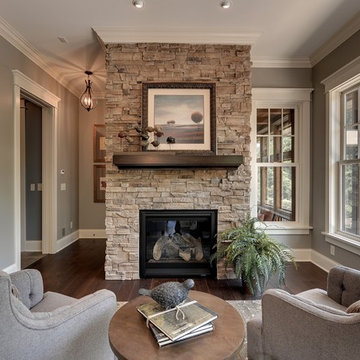
Professionally Staged by Ambience at Home http://ambiance-athome.com/
Professionally Photographed by SpaceCrafting http://spacecrafting.com
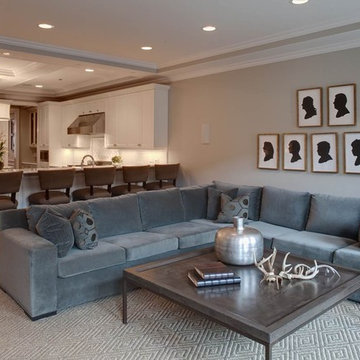
A trendy yet sophisticated lounging area. Large enough for social gatherings, overlooked by kitchen bar stools. Grey/blue couch stands out against brown barstools and coffee table. Statement pieces strategically placed on table, beautiful decoration and conversation pieces.
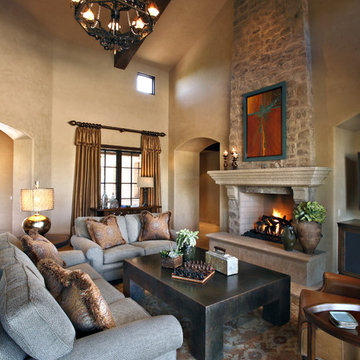
Pam Singleton Photography
Inspiration for a traditional living room in Phoenix with beige walls and a standard fireplace.
Inspiration for a traditional living room in Phoenix with beige walls and a standard fireplace.
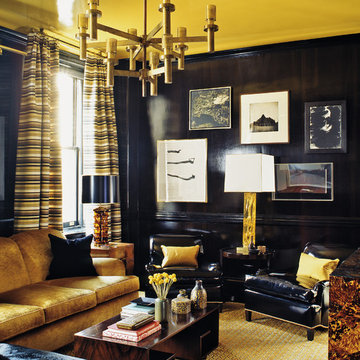
Excerpted from Steven Gambrel: Time & Place (Abrams, 2012). Photography by Eric Piasecki.
Mid-sized contemporary open concept living room in New York with black walls and no tv.
Mid-sized contemporary open concept living room in New York with black walls and no tv.
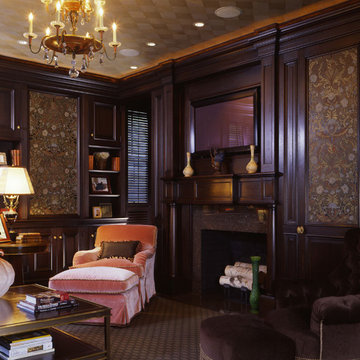
A traditional living room with embossed leather and cherry panels, a fireplace, and architectural millwork.
Architect: Meyer and Meyer Architects
Designer: Gene Lawrence & Co.
Photography: Sam Gray Photography
Decorative Painter: John Canning Studios
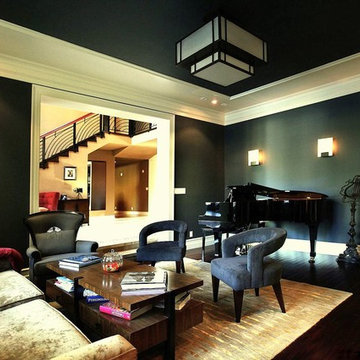
Transitional to modern
Photography IK
Complete remodel - Interior design and all furniture, finishes and materials designed by SH interiors.
Inspiration for an eclectic living room in Los Angeles.
Inspiration for an eclectic living room in Los Angeles.
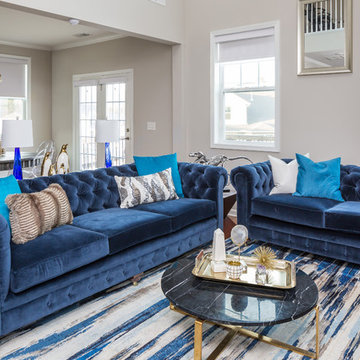
A fun great room featuring traditional designs with a twist of hip elements. Bold royal blue colors make a bold statement while materials like velvet fabric and black marble keep this room looking luxurious and fresh!
Photo credit: Bob Fortner Photography
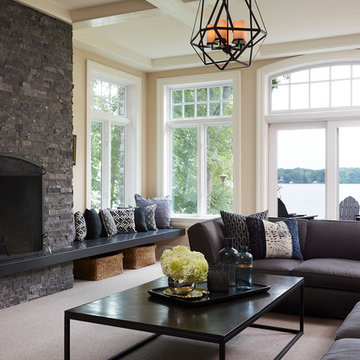
Photo of a traditional living room in Minneapolis with beige walls, carpet, a standard fireplace and a stone fireplace surround.
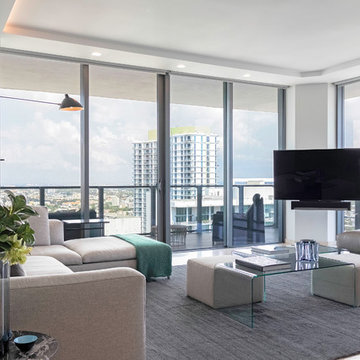
Mid-sized contemporary formal open concept living room in Miami with white walls, marble floors, a wall-mounted tv, beige floor and no fireplace.
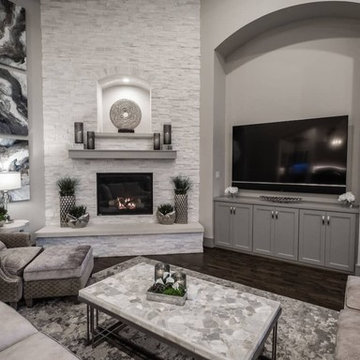
A relaxing place to unwind, this living room blends both sophistication and comfort while creating the perfect place to entertain.
http://www.semmelmanninteriors.com/
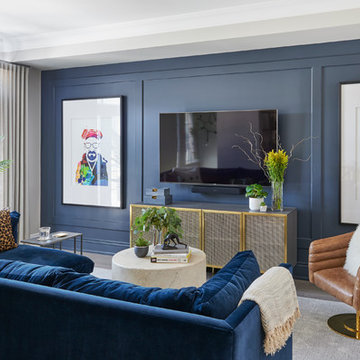
Stephani Buchman Photography
Photo of a mid-sized transitional family room in Toronto with blue walls, light hardwood floors, no fireplace and a wall-mounted tv.
Photo of a mid-sized transitional family room in Toronto with blue walls, light hardwood floors, no fireplace and a wall-mounted tv.
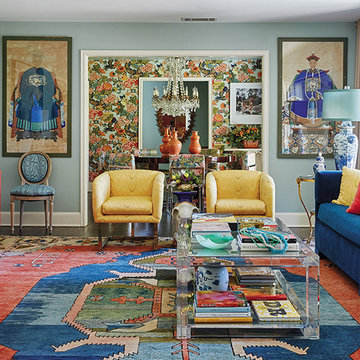
Interior Designer: Michelle Nussbaumer
Photographer: Nathan Schroder
Antique Persian Rug by: Esmaili Rugs
Location: Dallas
Design ideas for an eclectic living room in Dallas.
Design ideas for an eclectic living room in Dallas.
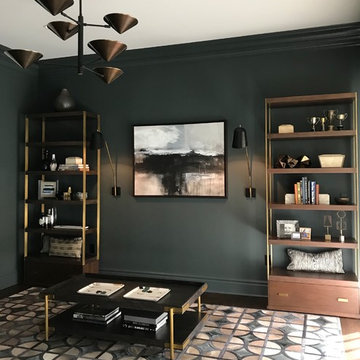
In Progress photo of moody music room.
Design ideas for a midcentury living room in New York.
Design ideas for a midcentury living room in New York.
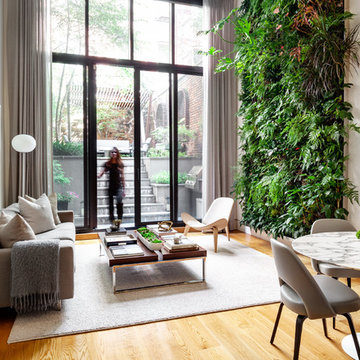
Photo of a scandinavian open concept living room in New York with white walls, medium hardwood floors, no fireplace and no tv.
Black Living Design Ideas
4
