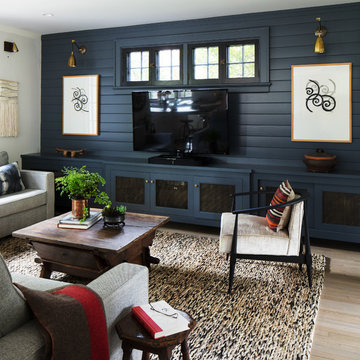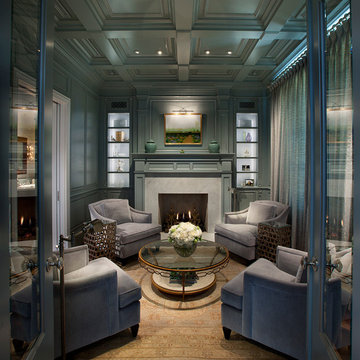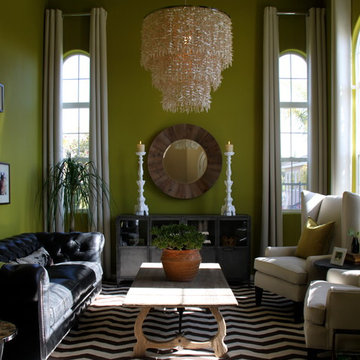Black Living Design Ideas
Refine by:
Budget
Sort by:Popular Today
21 - 40 of 8,736 photos
Item 1 of 3
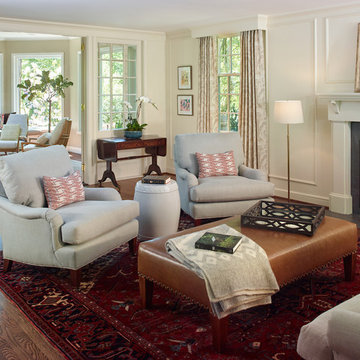
The Living Room furnishings include custom window treatments, Lee Industries arm chairs and sofa, an antique Persian carpet, and a custom leather ottoman. The paint color is Sherwin Williams Antique White.
Project by Portland interior design studio Jenni Leasia Interior Design. Also serving Lake Oswego, West Linn, Vancouver, Sherwood, Camas, Oregon City, Beaverton, and the whole of Greater Portland.
For more about Jenni Leasia Interior Design, click here: https://www.jennileasiadesign.com/
To learn more about this project, click here:
https://www.jennileasiadesign.com/crystal-springs
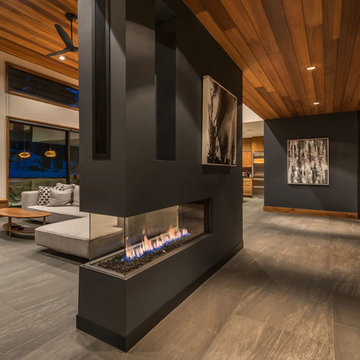
The Lucius 140 Room Divider by Element4. This large peninsula-style fireplace brings architectural intrigue to a modern prefab home designed by Method Homes.
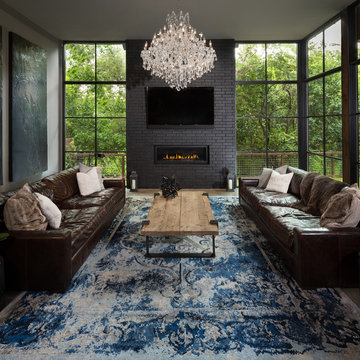
Jenn Baker
Design ideas for a large industrial open concept family room in Dallas with grey walls, concrete floors, a ribbon fireplace, a brick fireplace surround, a wall-mounted tv and grey floor.
Design ideas for a large industrial open concept family room in Dallas with grey walls, concrete floors, a ribbon fireplace, a brick fireplace surround, a wall-mounted tv and grey floor.
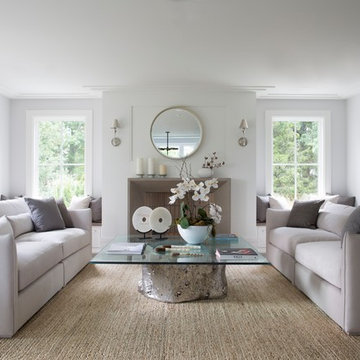
This is an example of a transitional formal living room in New York with grey walls and a standard fireplace.
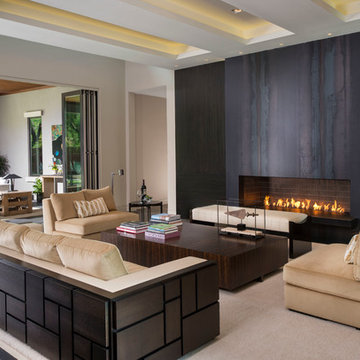
Design ideas for a large contemporary formal open concept living room in Dallas with a ribbon fireplace, beige walls, porcelain floors and grey floor.
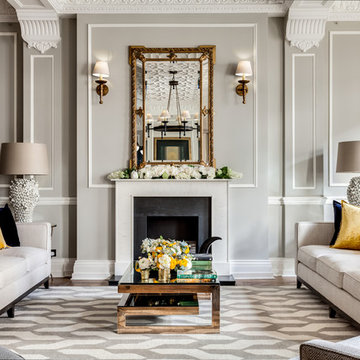
Design ideas for a traditional formal living room in London with grey walls and a standard fireplace.
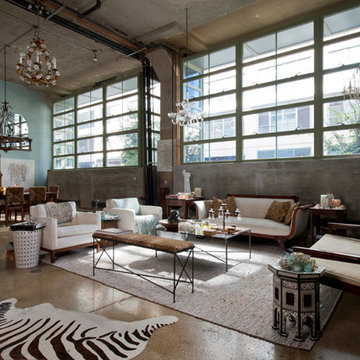
This 15 ft high loft and it's window wall allow a lot of light in the space. The concrete walls and floors are original from the building formal life as a warehouse
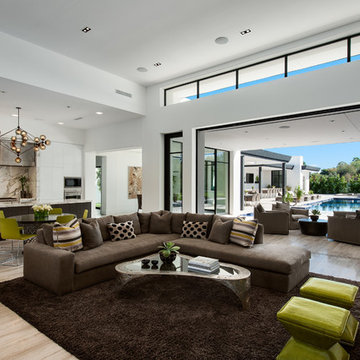
Praised for its visually appealing, modern yet comfortable design, this Scottsdale residence took home the gold in the 2014 Design Awards from Professional Builder magazine. Built by Calvis Wyant Luxury Homes, the 5,877-square-foot residence features an open floor plan that includes Western Window Systems’ multi-slide pocket doors to allow for optimal inside-to-outside flow. Tropical influences such as covered patios, a pool, and reflecting ponds give the home a lush, resort-style feel.
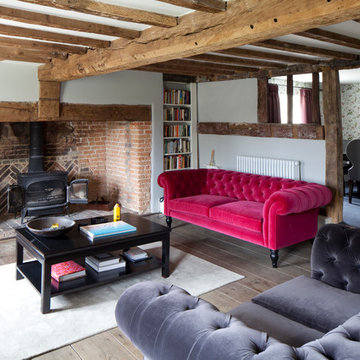
Photographer James French
Photo of a country formal living room in Sussex with white walls, a wood stove and light hardwood floors.
Photo of a country formal living room in Sussex with white walls, a wood stove and light hardwood floors.
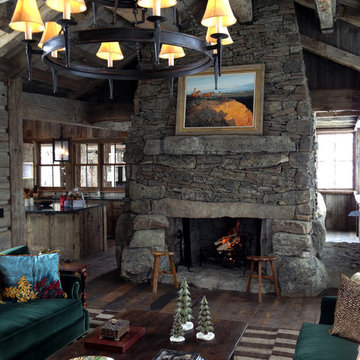
Design ideas for a mid-sized country formal open concept living room in Other with dark hardwood floors, a standard fireplace, a stone fireplace surround and no tv.
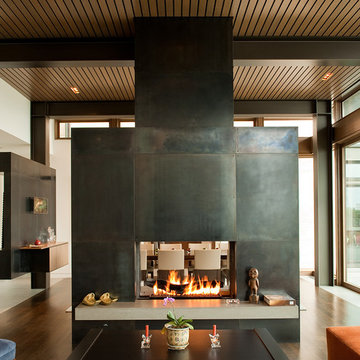
Rob Perry Photography
This is an example of a contemporary formal open concept living room in Seattle with dark hardwood floors, a two-sided fireplace and no tv.
This is an example of a contemporary formal open concept living room in Seattle with dark hardwood floors, a two-sided fireplace and no tv.
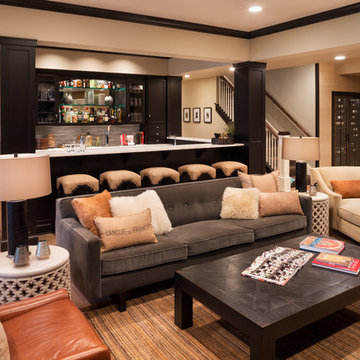
Builder & Interior Selections: Kyle Hunt & Partners, Architect: Sharratt Design Company, Landscape Design: Yardscapes, Photography by James Kruger, LandMark Photography
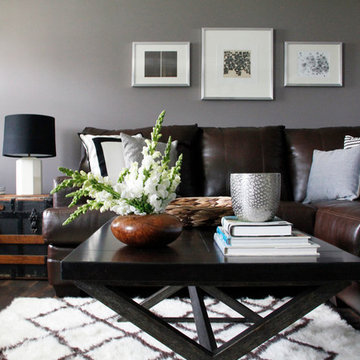
Modern, industrial, and rustic living room.
Inspiration for a contemporary living room in Los Angeles.
Inspiration for a contemporary living room in Los Angeles.
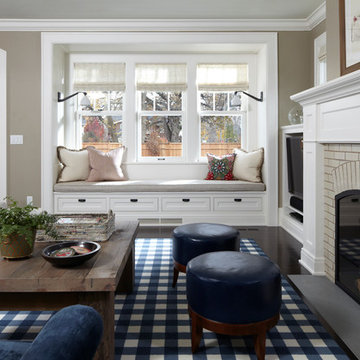
Karen Melvin Photography
This is an example of a living room in Minneapolis with grey walls, a standard fireplace and a brick fireplace surround.
This is an example of a living room in Minneapolis with grey walls, a standard fireplace and a brick fireplace surround.
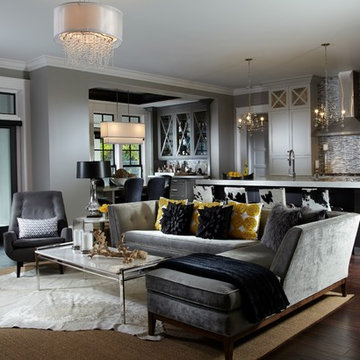
Daniel Newcomb
This is an example of a mid-sized transitional formal open concept living room in Miami with grey walls, dark hardwood floors, no fireplace, no tv and brown floor.
This is an example of a mid-sized transitional formal open concept living room in Miami with grey walls, dark hardwood floors, no fireplace, no tv and brown floor.
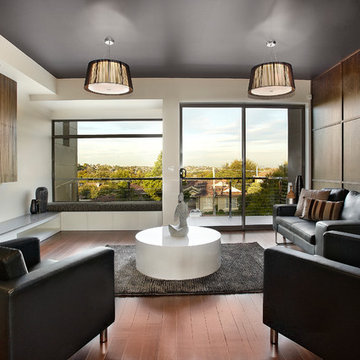
Familiy room incorporating use of different materials for the ceiling, walls and floor including timber paneling and feature lighting. Built in joinery for TV unit and window seat
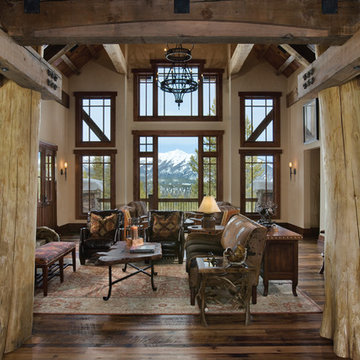
Like us on facebook at www.facebook.com/centresky
Designed as a prominent display of Architecture, Elk Ridge Lodge stands firmly upon a ridge high atop the Spanish Peaks Club in Big Sky, Montana. Designed around a number of principles; sense of presence, quality of detail, and durability, the monumental home serves as a Montana Legacy home for the family.
Throughout the design process, the height of the home to its relationship on the ridge it sits, was recognized the as one of the design challenges. Techniques such as terracing roof lines, stretching horizontal stone patios out and strategically placed landscaping; all were used to help tuck the mass into its setting. Earthy colored and rustic exterior materials were chosen to offer a western lodge like architectural aesthetic. Dry stack parkitecture stone bases that gradually decrease in scale as they rise up portray a firm foundation for the home to sit on. Historic wood planking with sanded chink joints, horizontal siding with exposed vertical studs on the exterior, and metal accents comprise the remainder of the structures skin. Wood timbers, outriggers and cedar logs work together to create diversity and focal points throughout the exterior elevations. Windows and doors were discussed in depth about type, species and texture and ultimately all wood, wire brushed cedar windows were the final selection to enhance the "elegant ranch" feel. A number of exterior decks and patios increase the connectivity of the interior to the exterior and take full advantage of the views that virtually surround this home.
Upon entering the home you are encased by massive stone piers and angled cedar columns on either side that support an overhead rail bridge spanning the width of the great room, all framing the spectacular view to the Spanish Peaks Mountain Range in the distance. The layout of the home is an open concept with the Kitchen, Great Room, Den, and key circulation paths, as well as certain elements of the upper level open to the spaces below. The kitchen was designed to serve as an extension of the great room, constantly connecting users of both spaces, while the Dining room is still adjacent, it was preferred as a more dedicated space for more formal family meals.
There are numerous detailed elements throughout the interior of the home such as the "rail" bridge ornamented with heavy peened black steel, wire brushed wood to match the windows and doors, and cannon ball newel post caps. Crossing the bridge offers a unique perspective of the Great Room with the massive cedar log columns, the truss work overhead bound by steel straps, and the large windows facing towards the Spanish Peaks. As you experience the spaces you will recognize massive timbers crowning the ceilings with wood planking or plaster between, Roman groin vaults, massive stones and fireboxes creating distinct center pieces for certain rooms, and clerestory windows that aid with natural lighting and create exciting movement throughout the space with light and shadow.
Black Living Design Ideas
2




