Black Living Room Design Photos with a Hanging Fireplace
Refine by:
Budget
Sort by:Popular Today
21 - 40 of 234 photos
Item 1 of 3
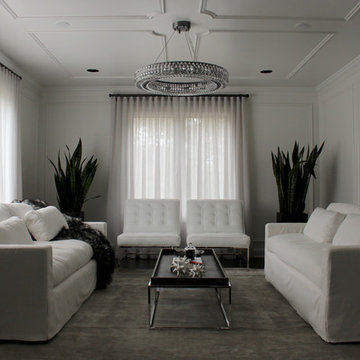
Formal living room with decorative custom millwork. New paint, window treatments, chandelier, furniture, and accessories.
This is an example of a mid-sized transitional formal enclosed living room in Philadelphia with white walls, dark hardwood floors, a hanging fireplace, a metal fireplace surround and no tv.
This is an example of a mid-sized transitional formal enclosed living room in Philadelphia with white walls, dark hardwood floors, a hanging fireplace, a metal fireplace surround and no tv.
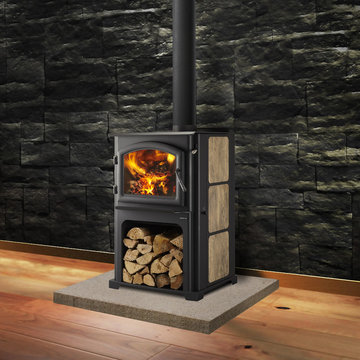
Inspiration for a mid-sized country enclosed living room in Seattle with grey walls, light hardwood floors, a hanging fireplace, no tv and brown floor.
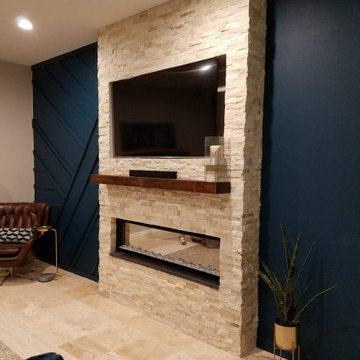
Removed Existing Wood Fireplace and Built in TV Console
Frame For new Fireplace and TV
Inspiration for a large open concept living room in Tampa with travertine floors, a hanging fireplace, a stone fireplace surround, a concealed tv, beige floor and wood walls.
Inspiration for a large open concept living room in Tampa with travertine floors, a hanging fireplace, a stone fireplace surround, a concealed tv, beige floor and wood walls.
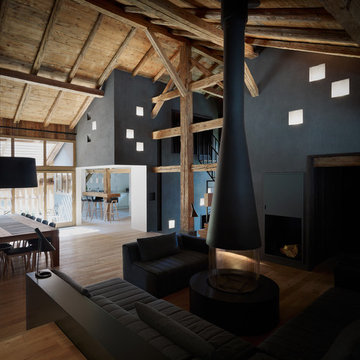
L’espace central est conçu comme une vaste géographie habitable. Photo: Julien Lanoo
Design ideas for a contemporary living room in Nantes with black walls, medium hardwood floors, a hanging fireplace, a metal fireplace surround and a concealed tv.
Design ideas for a contemporary living room in Nantes with black walls, medium hardwood floors, a hanging fireplace, a metal fireplace surround and a concealed tv.
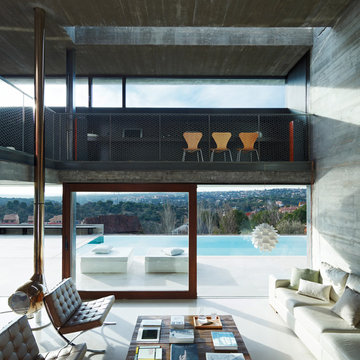
This is an example of a large contemporary formal open concept living room in New York with grey walls, concrete floors, no tv, a hanging fireplace and a metal fireplace surround.
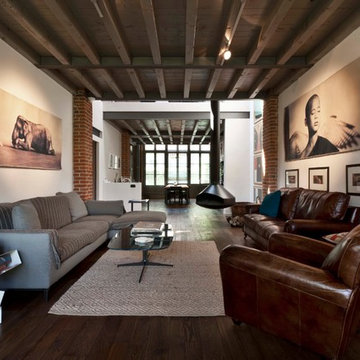
Contemporary formal open concept living room in Milan with white walls, dark hardwood floors and a hanging fireplace.
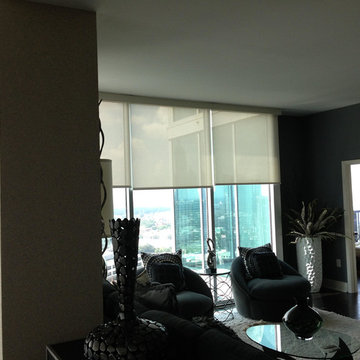
This is an example of a mid-sized contemporary open concept living room in Other with dark hardwood floors, brown floor, white walls, a hanging fireplace and no tv.
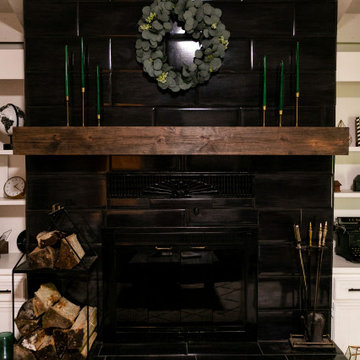
The Sundance Mantel Shelf captures the raw and rustic nature of a beam that has a story. This product is composed of Alder planks with a weathered texture and a glaze finish. This product is commonly used as a floating shelf where practical. Kit includes everything you need to attach to studs for a seamless and easy installation.
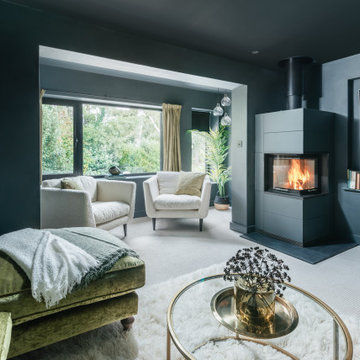
Inspiration for a mid-sized midcentury enclosed living room in Cornwall with grey walls, carpet, a hanging fireplace, a wall-mounted tv and grey floor.
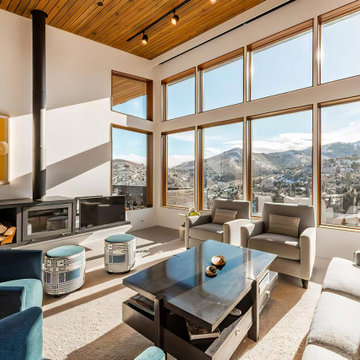
Inspiration for a mid-sized contemporary open concept living room in Other with white walls, concrete floors, a hanging fireplace, a metal fireplace surround, a freestanding tv, grey floor, wood and wood walls.
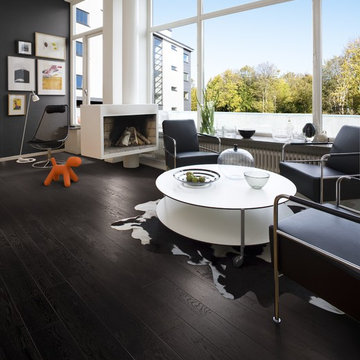
The idea for Scandinavian Hardwoods came after years of countless conversations with homeowners, designers, architects, and builders. The consistent theme: they wanted more than just a beautiful floor. They wanted insight into manufacturing locations (not just the seller or importer) and what materials are used and why. They wanted to understand the product’s environmental impact and it’s effect on indoor air quality and human health. They wanted a compelling story to tell guests about the beautiful floor they’ve chosen. At Scandinavian Hardwoods, we bring all of these elements together while making luxury more accessible.
Kahrs Oak Nouveau Charcoal, by Scandinavian Hardwoods
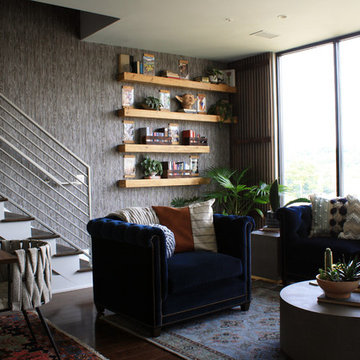
Inspiration for a small industrial formal open concept living room in Nashville with grey walls, dark hardwood floors, a hanging fireplace, a metal fireplace surround, no tv and brown floor.
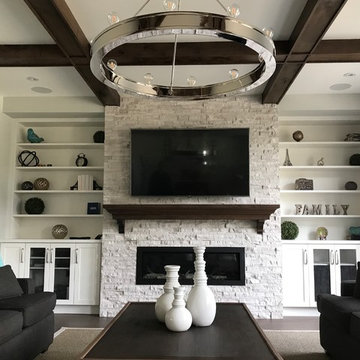
Darryl Cherry
Design ideas for a mid-sized country open concept living room in Toronto with white walls, medium hardwood floors, a hanging fireplace, a stone fireplace surround, a wall-mounted tv, exposed beam and wood walls.
Design ideas for a mid-sized country open concept living room in Toronto with white walls, medium hardwood floors, a hanging fireplace, a stone fireplace surround, a wall-mounted tv, exposed beam and wood walls.
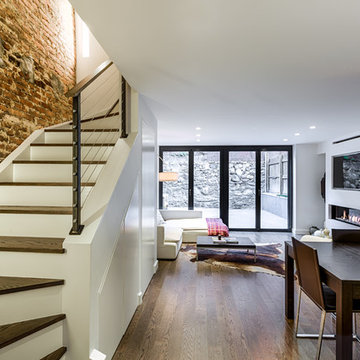
Pay attention to the large windows in the living room. Thanks to them, the room is always filled with daylight. This fact makes the living room look welcoming and beautiful.
Also, our interior designers focused on free space trying to visually enlarge the room with the right furniture arrangement, and decorating the living room mostly in white evokes a sense of freedom and spaciousness.
Our best interior designers can help you with elevating your home look: just call our managers and you are certain to get the interior design that really meets your needs and wishes!
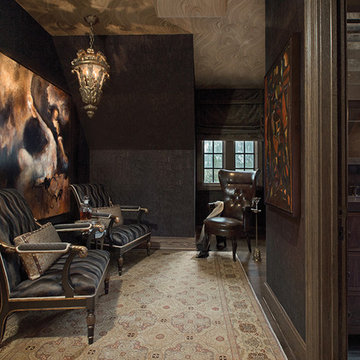
Wittefini
Inspiration for a small midcentury loft-style living room in Chicago with brown walls, dark hardwood floors and a hanging fireplace.
Inspiration for a small midcentury loft-style living room in Chicago with brown walls, dark hardwood floors and a hanging fireplace.
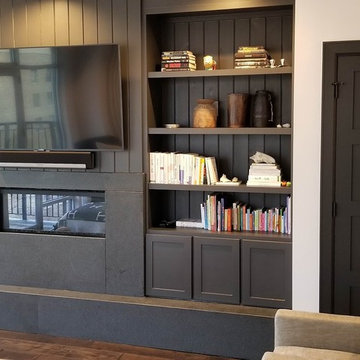
Green Trade Contracting
Inspiration for a mid-sized modern formal loft-style living room in Indianapolis with white walls, dark hardwood floors, a hanging fireplace, a stone fireplace surround, a wall-mounted tv and brown floor.
Inspiration for a mid-sized modern formal loft-style living room in Indianapolis with white walls, dark hardwood floors, a hanging fireplace, a stone fireplace surround, a wall-mounted tv and brown floor.
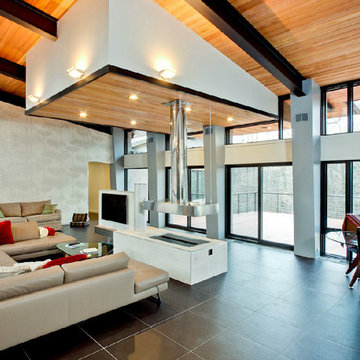
Inspiration for a large modern formal open concept living room in Philadelphia with grey walls, porcelain floors, a hanging fireplace, a metal fireplace surround and a wall-mounted tv.
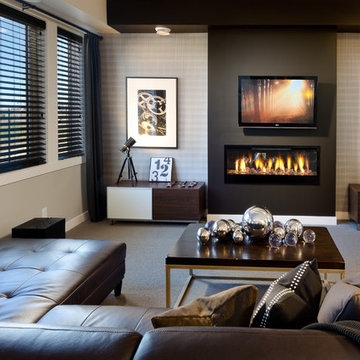
Shellard Photography
Large modern open concept living room in Calgary with beige walls, carpet, a hanging fireplace, a plaster fireplace surround and a wall-mounted tv.
Large modern open concept living room in Calgary with beige walls, carpet, a hanging fireplace, a plaster fireplace surround and a wall-mounted tv.
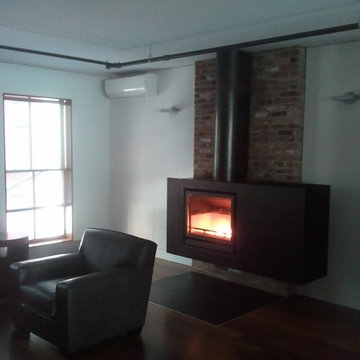
Design ideas for an industrial living room in New York with white walls, dark hardwood floors, a hanging fireplace and a metal fireplace surround.
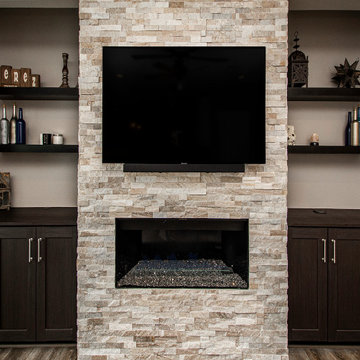
Our clients wanted to increase the size of their kitchen, which was small, in comparison to the overall size of the home. They wanted a more open livable space for the family to be able to hang out downstairs. They wanted to remove the walls downstairs in the front formal living and den making them a new large den/entering room. They also wanted to remove the powder and laundry room from the center of the kitchen, giving them more functional space in the kitchen that was completely opened up to their den. The addition was planned to be one story with a bedroom/game room (flex space), laundry room, bathroom (to serve as the on-suite to the bedroom and pool bath), and storage closet. They also wanted a larger sliding door leading out to the pool.
We demoed the entire kitchen, including the laundry room and powder bath that were in the center! The wall between the den and formal living was removed, completely opening up that space to the entry of the house. A small space was separated out from the main den area, creating a flex space for them to become a home office, sitting area, or reading nook. A beautiful fireplace was added, surrounded with slate ledger, flanked with built-in bookcases creating a focal point to the den. Behind this main open living area, is the addition. When the addition is not being utilized as a guest room, it serves as a game room for their two young boys. There is a large closet in there great for toys or additional storage. A full bath was added, which is connected to the bedroom, but also opens to the hallway so that it can be used for the pool bath.
The new laundry room is a dream come true! Not only does it have room for cabinets, but it also has space for a much-needed extra refrigerator. There is also a closet inside the laundry room for additional storage. This first-floor addition has greatly enhanced the functionality of this family’s daily lives. Previously, there was essentially only one small space for them to hang out downstairs, making it impossible for more than one conversation to be had. Now, the kids can be playing air hockey, video games, or roughhousing in the game room, while the adults can be enjoying TV in the den or cooking in the kitchen, without interruption! While living through a remodel might not be easy, the outcome definitely outweighs the struggles throughout the process.
Black Living Room Design Photos with a Hanging Fireplace
2