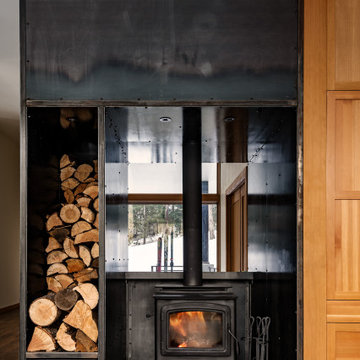Black Living Room Design Photos with a Metal Fireplace Surround
Refine by:
Budget
Sort by:Popular Today
101 - 120 of 792 photos
Item 1 of 3
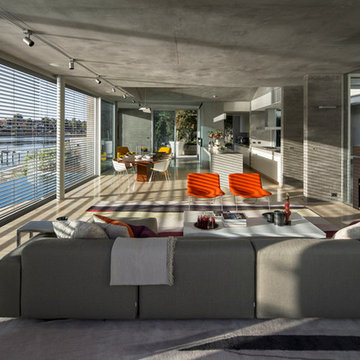
Photographer: Murray Fredericks
This is an example of a large contemporary open concept living room in Sydney with grey walls, travertine floors, a standard fireplace, a metal fireplace surround, a wall-mounted tv and yellow floor.
This is an example of a large contemporary open concept living room in Sydney with grey walls, travertine floors, a standard fireplace, a metal fireplace surround, a wall-mounted tv and yellow floor.
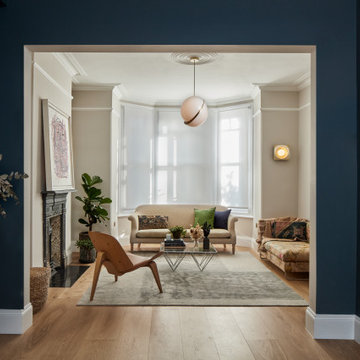
View to the front reception room from tv area.
Design ideas for a large contemporary formal open concept living room in London with dark hardwood floors, a standard fireplace, a metal fireplace surround and no tv.
Design ideas for a large contemporary formal open concept living room in London with dark hardwood floors, a standard fireplace, a metal fireplace surround and no tv.
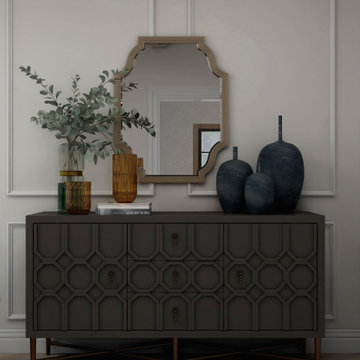
this living room design featured uniquely designed wall panels that adds a more refined and elegant look to the exposed beams and traditional fireplace design.
the Vis-à-vis sofa positioning creates an open layout with easy access and circulation for anyone going in or out of the living room. With this room we opted to add a soft pop of color but keeping the neutral color palette thus the dark green sofa that added the needed warmth and depth to the room.
Finally, we believe that there is nothing better to add to a home than one's own memories, this is why we created a gallery wall featuring family and loved ones photos as the final touch to add the homey feeling to this room.
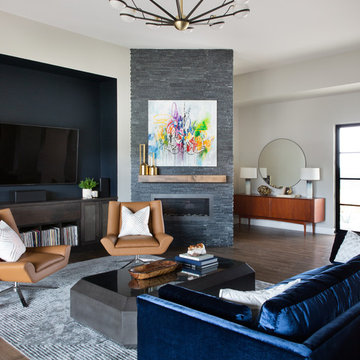
We infused jewel tones and fun art into this Austin home.
Project designed by Sara Barney’s Austin interior design studio BANDD DESIGN. They serve the entire Austin area and its surrounding towns, with an emphasis on Round Rock, Lake Travis, West Lake Hills, and Tarrytown.
For more about BANDD DESIGN, click here: https://bandddesign.com/
To learn more about this project, click here: https://bandddesign.com/austin-artistic-home/
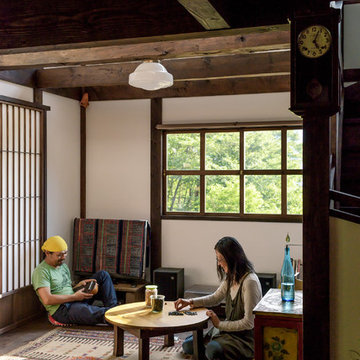
信州・大町の土蔵の古材を使った新築
This is an example of an asian enclosed living room in Other with white walls, dark hardwood floors, a standard fireplace, a metal fireplace surround, no tv and brown floor.
This is an example of an asian enclosed living room in Other with white walls, dark hardwood floors, a standard fireplace, a metal fireplace surround, no tv and brown floor.
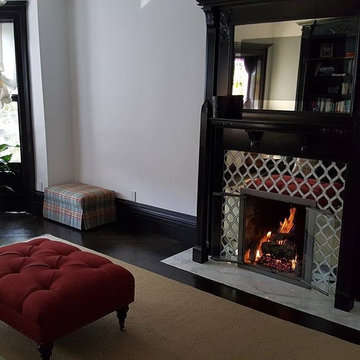
Inspiration for a mid-sized traditional formal enclosed living room in New York with white walls, painted wood floors, a standard fireplace, a metal fireplace surround and no tv.
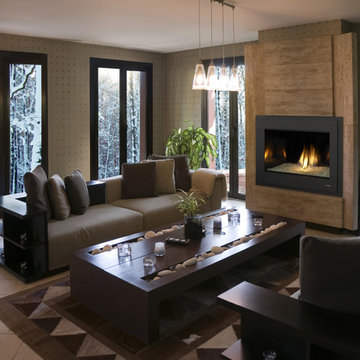
Heat & Glo 8000 Modern Gas Fireplace, shown with modern front in black and crystal glass media: This modern model evolved from the most award-winning gas fireplace series ever made, the 8000 Series. Artistic flames rise through crushed glass, radiating within a reflective firebox. Clean lines frame this elegant twist on tradition.
•32,000 BTUs
•42 or 36-inch viewing areas
•Four glass color options to warm up your flame
•Added impact with a reflective black glass interior
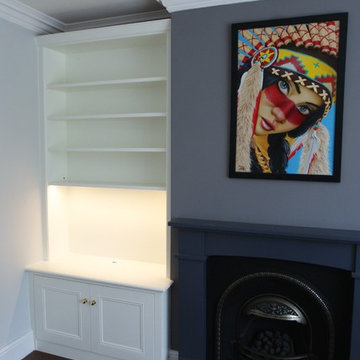
Mid-sized eclectic enclosed living room in Other with grey walls, dark hardwood floors, a standard fireplace, a metal fireplace surround and a freestanding tv.
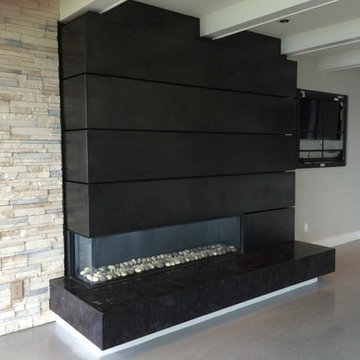
Design and install by Fireside Home Solutions. Photo: Cory Dupuy - Seattle Sales
Inspiration for a modern living room in Seattle with a metal fireplace surround, concrete floors and a ribbon fireplace.
Inspiration for a modern living room in Seattle with a metal fireplace surround, concrete floors and a ribbon fireplace.
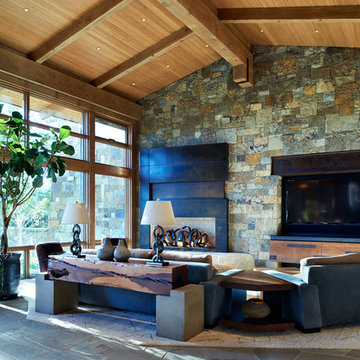
This is a quintessential Colorado home. Massive raw steel beams are juxtaposed with refined fumed larch cabinetry, heavy lashed timber is foiled by the lightness of window walls. Monolithic stone walls lay perpendicular to a curved ridge, organizing the home as they converge in the protected entry courtyard. From here, the walls radiate outwards, both dividing and capturing spacious interior volumes and distinct views to the forest, the meadow, and Rocky Mountain peaks. An exploration in craftmanship and artisanal masonry & timber work, the honesty of organic materials grounds and warms expansive interior spaces.
Collaboration:
Photography
Ron Ruscio
Denver, CO 80202
Interior Design, Furniture, & Artwork:
Fedderly and Associates
Palm Desert, CA 92211
Landscape Architect and Landscape Contractor
Lifescape Associates Inc.
Denver, CO 80205
Kitchen Design
Exquisite Kitchen Design
Denver, CO 80209
Custom Metal Fabrication
Raw Urth Designs
Fort Collins, CO 80524
Contractor
Ebcon, Inc.
Mead, CO 80542
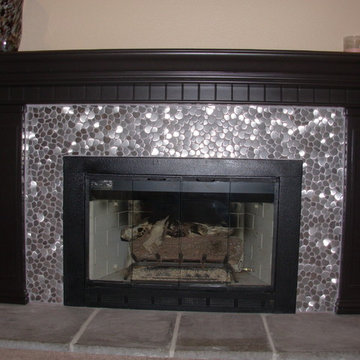
Metal fireplace surround: Eden Mosaic Tile River Rock Pattern Mosaic Stainless Steel Tile - EMT_110-SIL-SM. The modern river rock pattern mosaic stainless steel tile is where nature and modern design converge. The random pieces of tile shaped like natural smooth river rock is at home in your kitchen or bathroom and will surely become a centerpiece of your home, restaurant or commercial space. The river rock pattern stainless steel mosaic tile is ideal for fireplace mantles and surrounds, stainless steel kitchen backsplashes, bathroom walls and more. The tiles in this sheet are mounted on a nylon mesh which allows for an easy installation. One Color Tile. The color variation is due to lighting effects.
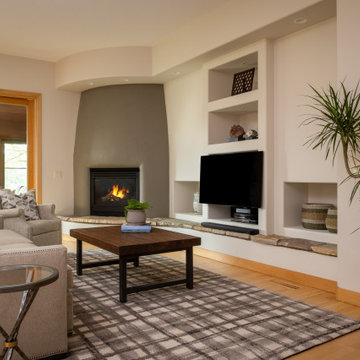
This prairie home tucked in the woods strikes a harmonious balance between modern efficiency and welcoming warmth.
The living area embodies comfort and warmth, creating the perfect haven for relaxation and connection, and a charming fireplace serves as the focal point. The cozy ambience, coupled with carefully chosen furnishings and decor, instills a sense of calm and contentment, making this space truly heartwarming and inviting.
---
Project designed by Minneapolis interior design studio LiLu Interiors. They serve the Minneapolis-St. Paul area, including Wayzata, Edina, and Rochester, and they travel to the far-flung destinations where their upscale clientele owns second homes.
For more about LiLu Interiors, see here: https://www.liluinteriors.com/
To learn more about this project, see here:
https://www.liluinteriors.com/portfolio-items/north-oaks-prairie-home-interior-design/
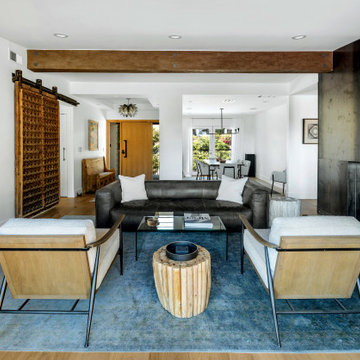
Design ideas for a mid-sized eclectic formal open concept living room in Los Angeles with white walls, light hardwood floors, a ribbon fireplace, a metal fireplace surround, beige floor and exposed beam.
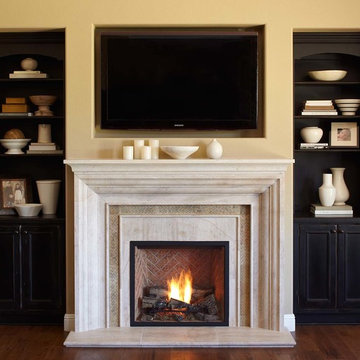
This stunning fireplace design by our Lafayette studio is a true showstopper, boasting a modern, streamlined aesthetic that perfectly balances form and function. The dark custom cabinetry compliments the redesigned fireplace mantel making this the ideal space for relaxation. The clean lines of the minimalist surround are offset by the natural texture of the dark wood tones, creating a warm, inviting ambiance that's perfect for cozy nights in. Whether you're looking to update an existing fireplace or create a focal point for your living space, this beautiful design is sure to inspire you.
Project by Douglah Designs. Their Lafayette-based design-build studio serves San Francisco's East Bay areas, including Orinda, Moraga, Walnut Creek, Danville, Alamo Oaks, Diablo, Dublin, Pleasanton, Berkeley, Oakland, and Piedmont.
For more about Douglah Designs, click here: http://douglahdesigns.com/

Living room cabinetry feat. fireplace, stone surround and concealed TV. A clever pocket slider hides the TV in the featured wooden paneled wall.
Mid-sized modern formal open concept living room in Auckland with black walls, medium hardwood floors, a standard fireplace, a metal fireplace surround, a concealed tv, brown floor and planked wall panelling.
Mid-sized modern formal open concept living room in Auckland with black walls, medium hardwood floors, a standard fireplace, a metal fireplace surround, a concealed tv, brown floor and planked wall panelling.
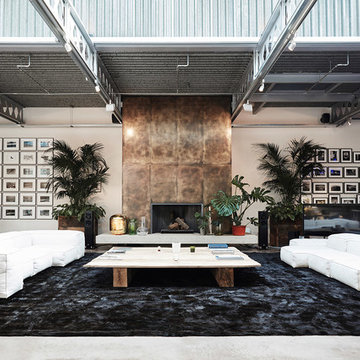
Photo of an expansive industrial open concept living room in London with white walls, concrete floors, a standard fireplace, a metal fireplace surround, a freestanding tv and grey floor.
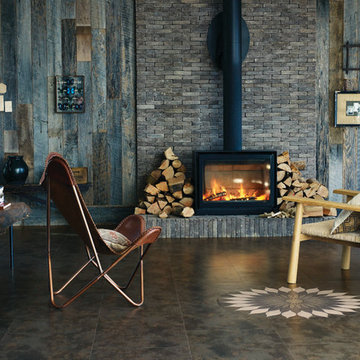
Inspiration for a mid-sized country formal open concept living room in San Francisco with grey walls, vinyl floors, a wood stove, a metal fireplace surround, no tv and brown floor.
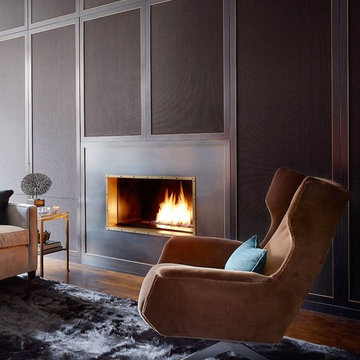
Elle Decor
This is an example of a large contemporary formal open concept living room in New York with brown walls, dark hardwood floors, a standard fireplace, no tv and a metal fireplace surround.
This is an example of a large contemporary formal open concept living room in New York with brown walls, dark hardwood floors, a standard fireplace, no tv and a metal fireplace surround.
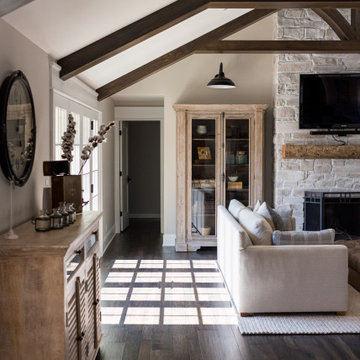
Our design studio designed a gut renovation of this home which opened up the floorplan and radically changed the functioning of the footprint. It features an array of patterned wallpaper, tiles, and floors complemented with a fresh palette, and statement lights.
Photographer - Sarah Shields
---
Project completed by Wendy Langston's Everything Home interior design firm, which serves Carmel, Zionsville, Fishers, Westfield, Noblesville, and Indianapolis.
For more about Everything Home, click here: https://everythinghomedesigns.com/
Black Living Room Design Photos with a Metal Fireplace Surround
6
