Black Living Room Design Photos with Exposed Beam
Refine by:
Budget
Sort by:Popular Today
241 - 260 of 355 photos
Item 1 of 3
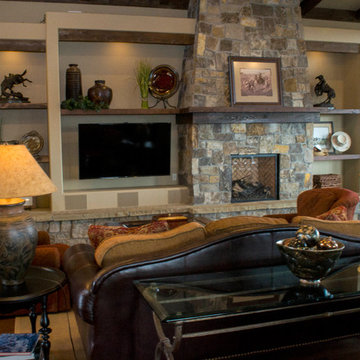
Built by Keystone Custom Builders, Inc.
Photo by Shana Eddy
Large transitional living room in Denver with beige walls, medium hardwood floors, a standard fireplace, a stone fireplace surround and exposed beam.
Large transitional living room in Denver with beige walls, medium hardwood floors, a standard fireplace, a stone fireplace surround and exposed beam.
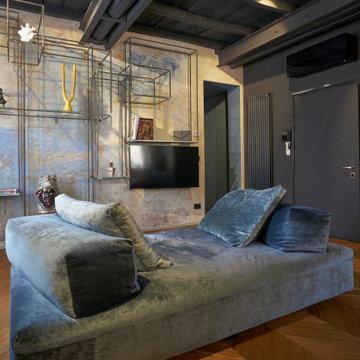
Photo of a mid-sized contemporary open concept living room in Bologna with a library, multi-coloured walls, light hardwood floors, no fireplace, a wall-mounted tv, exposed beam and panelled walls.
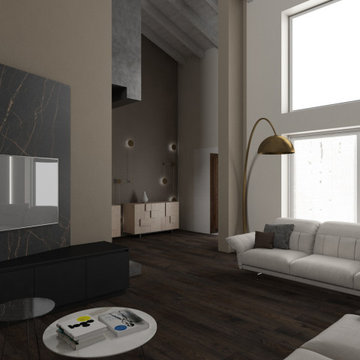
La grande area soggiorno viene separata dalla zona pranzo e cucina attraverso una libreria bifacciale a montanti verticali e al blocco del camino. Il mobile tv riprende i toni del grigio basalto e del marmo emperador, mood dell'intera zona giorno.
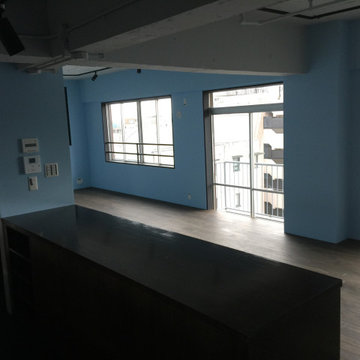
100平米声の都心のビンテージマンション。ビンテージの雰囲気を残しつつ更新したLDK.
アクセントに室内窓を取り付けた。
Inspiration for a large country open concept living room in Tokyo with blue walls, dark hardwood floors, exposed beam and planked wall panelling.
Inspiration for a large country open concept living room in Tokyo with blue walls, dark hardwood floors, exposed beam and planked wall panelling.
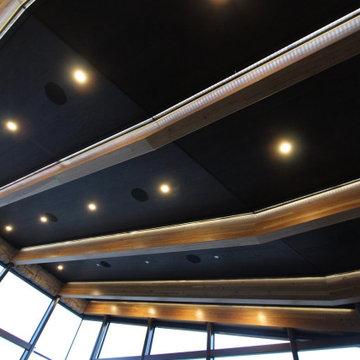
Beautiful exposed glulam beams with led lighting.
Inspiration for an expansive traditional open concept living room in Calgary with exposed beam.
Inspiration for an expansive traditional open concept living room in Calgary with exposed beam.
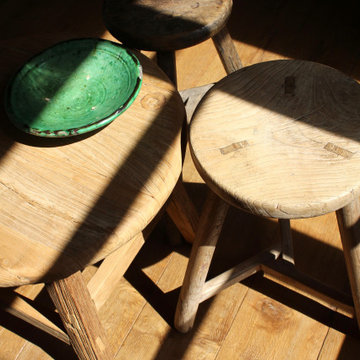
This is an example of a small traditional open concept living room in Paris with white walls, light hardwood floors and exposed beam.
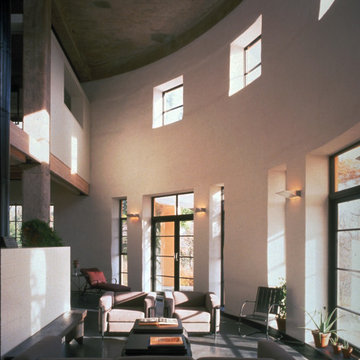
The existing concrete water tank, with interior dimensions 50 foot diameter and 28 foot height, was built in 1907 on a high south facing ridge overlooking the City of New Haven and Long Island Sound. Monumental red rock formations of similar height, East Rock and West Rock, define the natural landscape boundaries of the City and frame the views from this high point. The evolution of the neighborhood toward residential uses and other elements such as the four columns of the interior supporting the roof on a two way grid of beams as well as the size of the tank made it ideal for reuse as a dwelling. By insulating the 10" thick roof slab and the 18" thick concrete walls, on the outside maximum advantage is taken of the thermal mass. The approach from the street is by a stair on the east side which rises 9 feet to the 100 foot square level area on which the water tank sits. To the west of the stair at street level is the garage, once an underground vault for valves. A climb to the top reveals views over the City and Sound while the porch to the left invites entry. At the center, a two story high library, bounded by four columns and lit by four circular skylights, orders the scheme. The living room within the two story high 'bow' to the south opens to a porch shaded by grape vines which replaced an earlier canvas roof. The kitchen to the east is intended as the primary eating place although the library can be the focus of larger feasts. The studio to the north is lit by a two story high glass wall and bounded by offices. On the second floor, the bedrooms flank the upper library space while bathrooms and dressing rooms are placed to the north. The deep existing wall and projecting bays create window seats at east and west openings. At all other openings the glass is set within the wall. The roof is accessed from outside by the spiral stair in the existing octagonal tower.
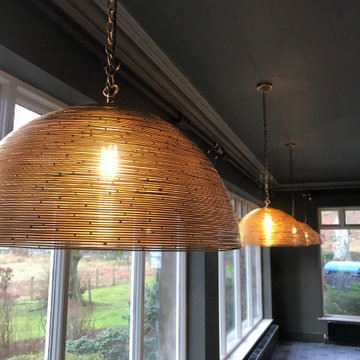
Work designed and completed while working for another employer. The communal lounge and dining areas were designed to be a plush and inviting space, perfect for relaxing with loved ones. The colour palette was inspired by the stunning Keswick hills, bringing the beauty of nature indoors.
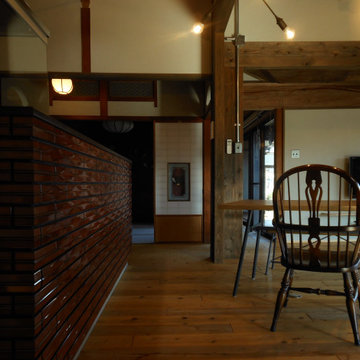
築90年の古民家を独特のヴィンテージスタイルにリノベーション。若いご夫婦のメインのLDKと母屋と別の玄関・寝室及びフリースペースが主な施工内容。よく見る古民家リノベのダーク色の感じとはまた違ったテイストに仕上がっている。
Photo of an expansive asian open concept living room in Other with grey walls, light hardwood floors, a wood stove, a brick fireplace surround, a wall-mounted tv, beige floor and exposed beam.
Photo of an expansive asian open concept living room in Other with grey walls, light hardwood floors, a wood stove, a brick fireplace surround, a wall-mounted tv, beige floor and exposed beam.
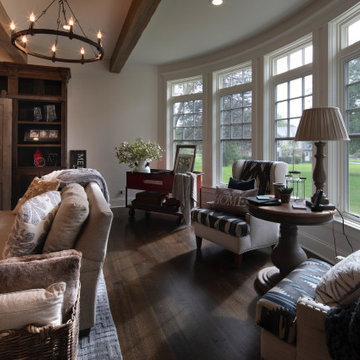
Design ideas for an enclosed living room in Chicago with white walls, dark hardwood floors, a two-sided fireplace, a stone fireplace surround, a built-in media wall, brown floor and exposed beam.
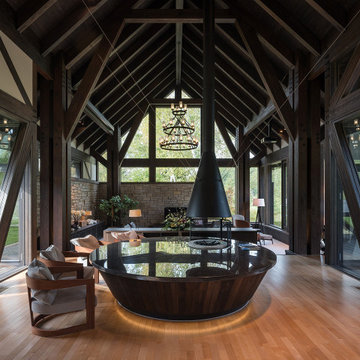
大きなダイニング、キッチン。その奥に暖炉スペース、さらに床下がりのリビングが続きます。
円形暖炉テーブルは、もう一つのリビングスペースとして活用
Design ideas for a large country open concept living room in Other with black walls, plywood floors, a hanging fireplace, a wood fireplace surround, a freestanding tv, brown floor and exposed beam.
Design ideas for a large country open concept living room in Other with black walls, plywood floors, a hanging fireplace, a wood fireplace surround, a freestanding tv, brown floor and exposed beam.
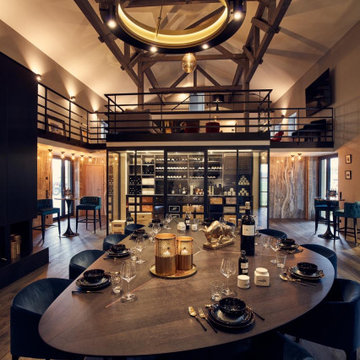
Verkostung von Wein und Wagyu in ansprechendem Ambiente. Aus einer Komposition von Metall, Holz und Rohstahl, Stein und Stoffen,
hochwertigen Geräten sowie verschiedenen Handwerkstechniken und Haptiken
an den Fronten, geschmackvollen Accessoires und gemütlichem Sitzmobiliar entstand
auf dem Westerberger Fullblood Hof ein besonderes, einladendes Unikat.
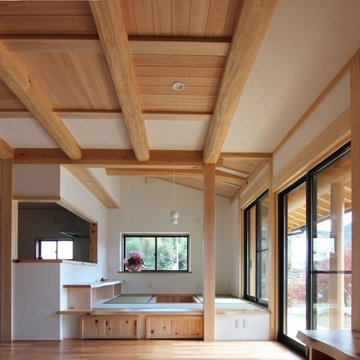
Photo of a mid-sized asian formal enclosed living room in Other with white walls, medium hardwood floors, orange floor and exposed beam.
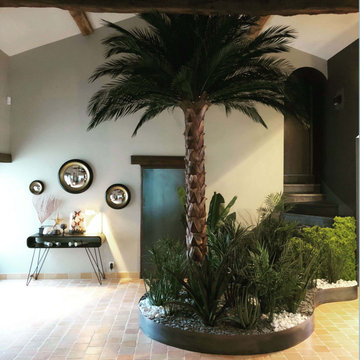
Ce projet nous a demandé une recherche de mobilier pour deux salons. Ces salons sont tous les deux dans la même pièce.
Grand manoir dans un ancien domaine viticole près de Nantes nous n’avons fais que très peau de travaux dans cette pièce si ce n’est que la peinture du mur en noir. La plupart du manoir avait déjà été remis au goût du jour par les anciens propriétaires.
Dans cette immense pièce de plus de 80m2, nous avons donc fait 4 espaces différents : 2 salons, un coin cabinet de curiosité, et un petit jardin d’intérieur.
Le salon principal est celui qui prend le plus d’espace dans la pièce. Il se compose de 3 canapés et 2 fauteuils de couleur sombre pour les poser dans l’espace. Le fait que la matière soit en velours leur apport un aspect nacré qui renvoie la lumière. Celle ci arrive directement des 3 baies vitrées qui encadrent le salon.
La table basse, créée spécialement pour ce salon est encadrée de miroirs qui agrandissent eux aussi la pièce. Et rendent surtout la table imposante. Son plateau est en céramique effet marbre noir avec des rayures blanches et orangées. Tout cela contribue à rendre ce salon imposant mais qui nous invite tout de même à recevoir.
Un salon plus petit et sur des couleurs plus neutres se trouve à côté. Les canapé capitonnés, le gris, le bois, les coussins et les plaids sont là pour donner l’envie de se lover près de la cheminée ou devant un bon film.
La recherche de mobilier est aussi passée par la création d’un jardin d’intérieur, liant les différents espaces. Nous retrouvons dans celui-ci un grand palmier de 4,5 mètres, et différentes plantes grasses et exotiques.
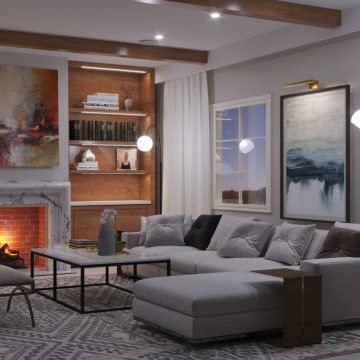
Photo of a mid-sized mediterranean open concept living room in Los Angeles with a library, white walls, light hardwood floors, a standard fireplace, a stone fireplace surround, a wall-mounted tv and exposed beam.
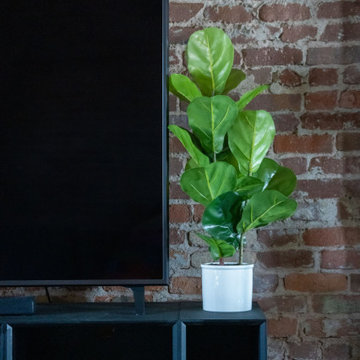
TV and plant on my black MLD hidden media console
This is an example of an industrial living room in Sacramento with porcelain floors, beige floor, exposed beam and brick walls.
This is an example of an industrial living room in Sacramento with porcelain floors, beige floor, exposed beam and brick walls.
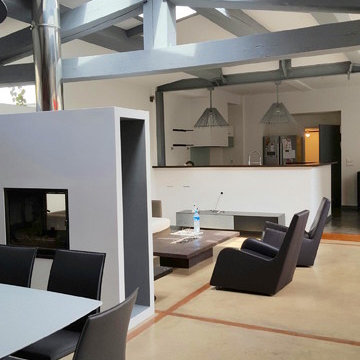
Photo of an industrial living room in Marseille with white walls, concrete floors, a two-sided fireplace and exposed beam.
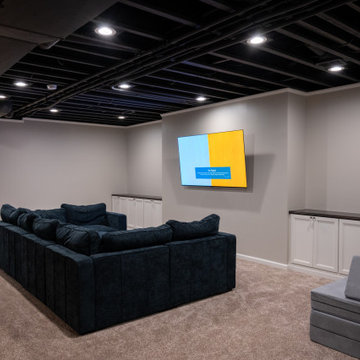
Photo of a large formal open concept living room in Detroit with carpet, a wall-mounted tv, beige floor and exposed beam.
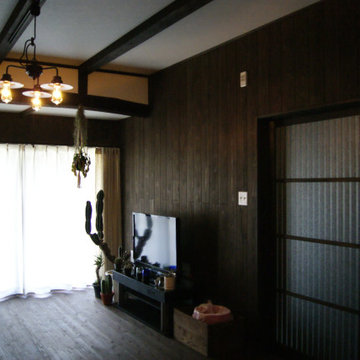
夕方が近づくと、杉板や植物に影が刻まれます。
シャンデリアからこぼれるオレンジ色の光が、リビングにほのかな光を落とします。
薄暗くなるにつれ、えもいえぬような陰影が生まれ、静穏を楽しめる大人のための贅沢な空間へと変化していきます。
Inspiration for a small asian open concept living room in Other with brown walls, dark hardwood floors, no fireplace, a freestanding tv, brown floor, exposed beam and wood walls.
Inspiration for a small asian open concept living room in Other with brown walls, dark hardwood floors, no fireplace, a freestanding tv, brown floor, exposed beam and wood walls.
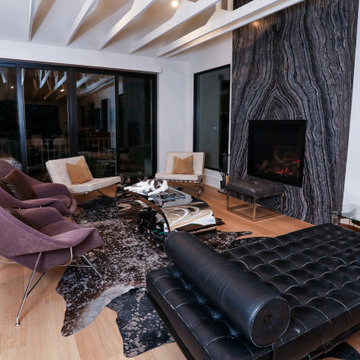
Photo of a mid-sized modern open concept living room in Salt Lake City with white walls, light hardwood floors, a standard fireplace, a stone fireplace surround and exposed beam.
Black Living Room Design Photos with Exposed Beam
13