Black Living Room Design Photos with Exposed Beam
Refine by:
Budget
Sort by:Popular Today
161 - 180 of 356 photos
Item 1 of 3
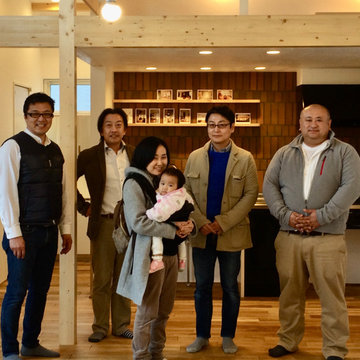
Photo of a mid-sized open concept living room in Sapporo with white walls, medium hardwood floors, brown floor and exposed beam.
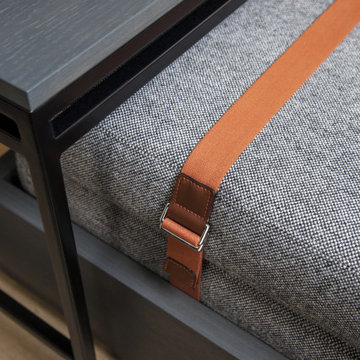
Photo : BCDF Studio
This is an example of a small contemporary loft-style living room in Paris with white walls, light hardwood floors, a standard fireplace, a plaster fireplace surround, no tv, beige floor and exposed beam.
This is an example of a small contemporary loft-style living room in Paris with white walls, light hardwood floors, a standard fireplace, a plaster fireplace surround, no tv, beige floor and exposed beam.
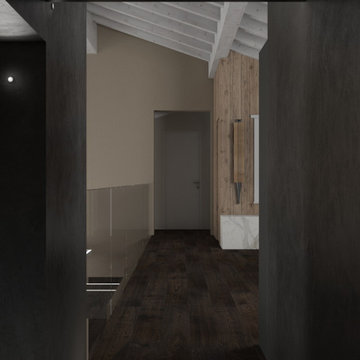
Le scale che portano al soppalco sono state pensate come un grande volume scavato e rivestito completamente in resina di colore grigio scuro. Ad illuminare sono stati inseriti dei faretti segnapassi sopra agli scalini e vicino al soffitto.
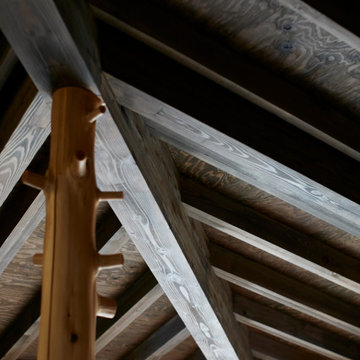
Large arts and crafts open concept living room in Yokohama with beige walls, dark hardwood floors, no fireplace, a wall-mounted tv, brown floor and exposed beam.

This is an example of a mid-sized contemporary formal open concept living room in Other with white walls, laminate floors, no fireplace, a wall-mounted tv, beige floor, wallpaper and exposed beam.
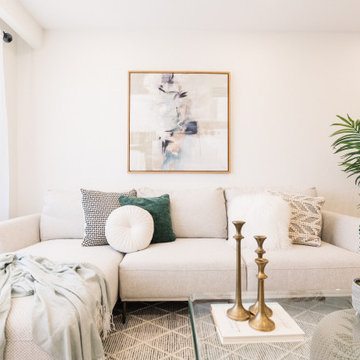
Salon contemporain aux accents neutres.
Contemporary living room whith neutral tone.
This is an example of a large contemporary open concept living room in Montreal with beige walls, medium hardwood floors, brown floor and exposed beam.
This is an example of a large contemporary open concept living room in Montreal with beige walls, medium hardwood floors, brown floor and exposed beam.
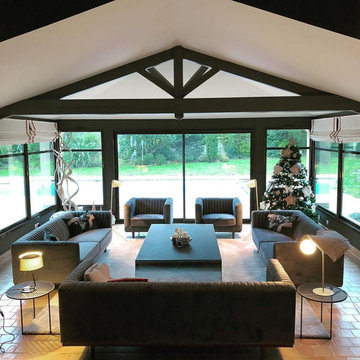
Ce projet nous a demandé une recherche de mobilier pour deux salons. Ces salons sont tous les deux dans la même pièce.
Grand manoir dans un ancien domaine viticole près de Nantes nous n’avons fais que très peau de travaux dans cette pièce si ce n’est que la peinture du mur en noir. La plupart du manoir avait déjà été remis au goût du jour par les anciens propriétaires.
Dans cette immense pièce de plus de 80m2, nous avons donc fait 4 espaces différents : 2 salons, un coin cabinet de curiosité, et un petit jardin d’intérieur.
Le salon principal est celui qui prend le plus d’espace dans la pièce. Il se compose de 3 canapés et 2 fauteuils de couleur sombre pour les poser dans l’espace. Le fait que la matière soit en velours leur apport un aspect nacré qui renvoie la lumière. Celle ci arrive directement des 3 baies vitrées qui encadrent le salon.
La table basse, créée spécialement pour ce salon est encadrée de miroirs qui agrandissent eux aussi la pièce. Et rendent surtout la table imposante. Son plateau est en céramique effet marbre noir avec des rayures blanches et orangées. Tout cela contribue à rendre ce salon imposant mais qui nous invite tout de même à recevoir.
Un salon plus petit et sur des couleurs plus neutres se trouve à côté. Les canapé capitonnés, le gris, le bois, les coussins et les plaids sont là pour donner l’envie de se lover près de la cheminée ou devant un bon film.
La recherche de mobilier est aussi passée par la création d’un jardin d’intérieur, liant les différents espaces. Nous retrouvons dans celui-ci un grand palmier de 4,5 mètres, et différentes plantes grasses et exotiques.
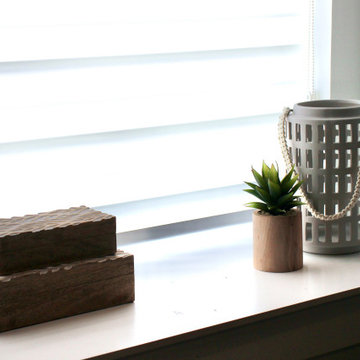
Some rustic accessories were placed on the wide window sill in the living room.
Photo of a mid-sized modern open concept living room in Vancouver with white walls, medium hardwood floors, a standard fireplace, a tile fireplace surround, a wall-mounted tv, brown floor and exposed beam.
Photo of a mid-sized modern open concept living room in Vancouver with white walls, medium hardwood floors, a standard fireplace, a tile fireplace surround, a wall-mounted tv, brown floor and exposed beam.
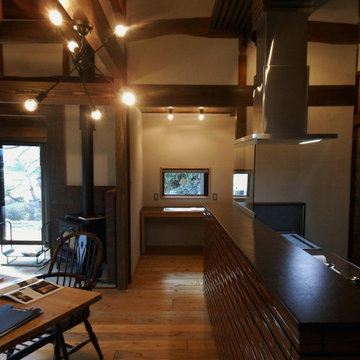
築90年の古民家を独特のヴィンテージスタイルにリノベーション。若いご夫婦のメインのLDKと母屋と別の玄関・寝室及びフリースペースが主な施工内容。よく見る古民家リノベのダーク色の感じとはまた違ったテイストに仕上がっている。
This is an example of an expansive asian open concept living room in Other with grey walls, light hardwood floors, a wood stove, a brick fireplace surround, a wall-mounted tv, beige floor and exposed beam.
This is an example of an expansive asian open concept living room in Other with grey walls, light hardwood floors, a wood stove, a brick fireplace surround, a wall-mounted tv, beige floor and exposed beam.
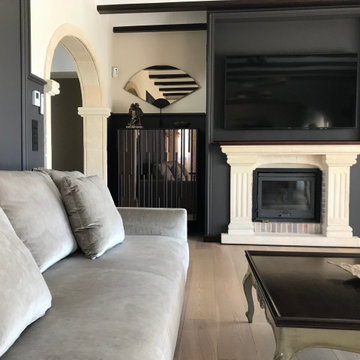
After building a new bedroom on upper floor, we started a renovation of the ground floor of the villa. With no change in construction and electricity, it was more about decoration of space. We built a wall structure around a fireplace to mount a TV. The walls were decorated with Orac mouldings and painted in dark chocolate color. New furniture, like sofa and bar cabinets are mixed with the old items, like dinning set and central table.
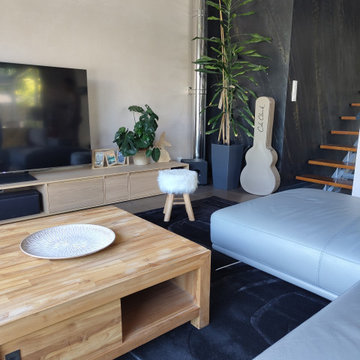
Conseils sur le style décoratif à adopter pour cette maison : réalisation d'une planche d'ambiance, recherches de revêtements muraux et de couleurs.
Réalisation du plan d'aménagement en fonction du mobilier existant des clients.
Recherche de luminaires pour habiller la hauteur sous plafond de 8m.
Mise en relation avec nos artisans partenaires : peintre, électricien et carreleur.
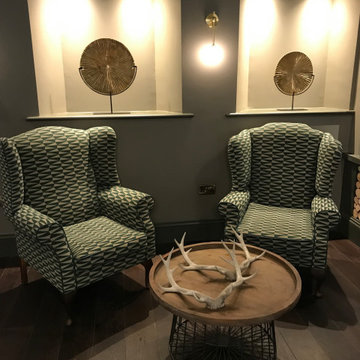
Work designed and completed while working for another employer. The communal lounge and dining areas were designed to be a plush and inviting space, perfect for relaxing with loved ones. The colour palette was inspired by the stunning Keswick hills, bringing the beauty of nature indoors.
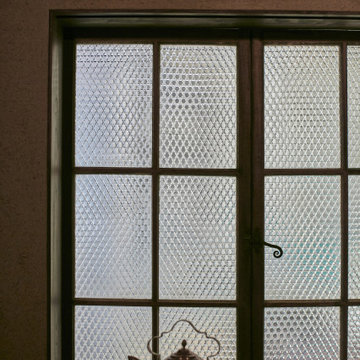
This is an example of a living room in Other with a wood stove, a stone fireplace surround and exposed beam.
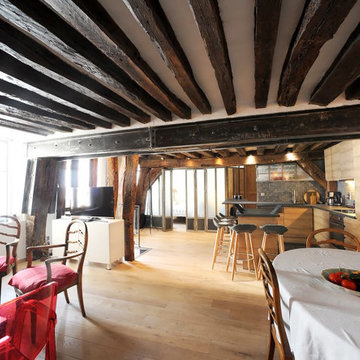
This is an example of a country open concept living room in Paris with white walls, light hardwood floors, no fireplace, a freestanding tv, beige floor, exposed beam and decorative wall panelling.
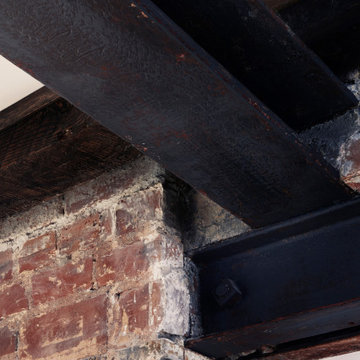
Inspiration for a mid-sized modern open concept living room in New York with light hardwood floors, a standard fireplace, a brick fireplace surround, exposed beam and brick walls.
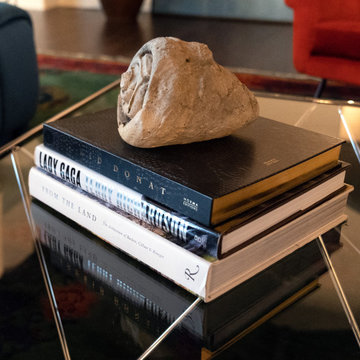
Spanish style house with vintage art deco rug; 70's mohair sofa and mid century mohair chairs.
Mediterranean living room in Other with white walls, dark hardwood floors and exposed beam.
Mediterranean living room in Other with white walls, dark hardwood floors and exposed beam.
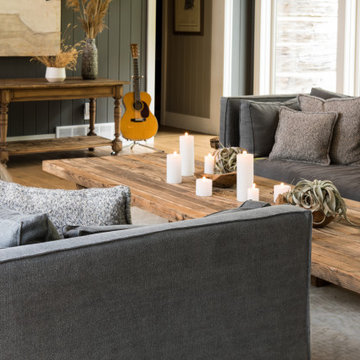
Photo of a country living room in Other with a stone fireplace surround and exposed beam.
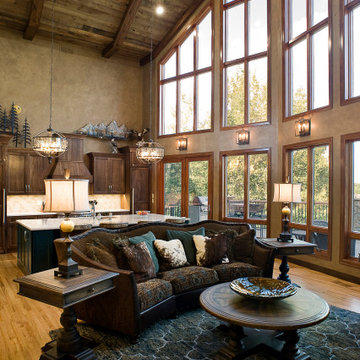
Door Style: Edgewater
Construction: International+/Full Overlay
Wood Type: Hickory
Finish: Tawny
After more than 15 years in their home, it was time for an upgrade. The homeowners loved the area where they lived and the unique, fabulous view it provided. Their trees were maturing beautifully, and recent landscaping improvements provided cherished outdoor living space.
Although the owners had designed and built this to be the home of their dreams, those dreams changed over time. It all began with a discussion about "flipping the kitchen and dining room" in order to create one grand, yet cozy living space that encouraged togetherness, for either small or large gatherings. That discussion evolved into a more significant remodel that surpassed their expectations.
Relocating the two primary rooms, kitchen and dining, afforded the opportunity to re-imagine other supporting spaces. A new walk-in pantry was added and the laundry, mud, and powder room areas were completely redefined. Additional finishing touches were added to the living/family room area, including removing a corner fireplace and building a new, larger fireplace in the center of the room surrounded by Showplace bookcase units.
In the end, the owners got a lodge-inspired space that made them fall in love with their home all over again.
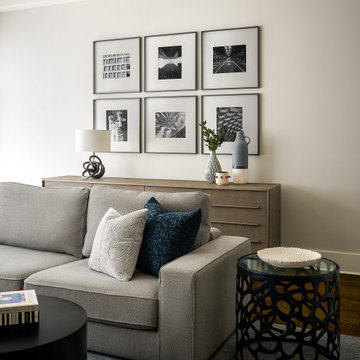
Black frames provide a sleek, luxe look while emphasizing the artwork within.
Mid-sized contemporary open concept living room in Chicago with grey walls, medium hardwood floors, brown floor and exposed beam.
Mid-sized contemporary open concept living room in Chicago with grey walls, medium hardwood floors, brown floor and exposed beam.
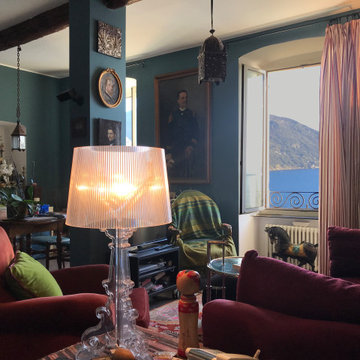
Scelta dei colori e dei materiali, progetto della disposizione degli arredi e delle opere a parete
Inspiration for a mid-sized traditional formal open concept living room in Other with blue walls, exposed beam, dark hardwood floors and black floor.
Inspiration for a mid-sized traditional formal open concept living room in Other with blue walls, exposed beam, dark hardwood floors and black floor.
Black Living Room Design Photos with Exposed Beam
9