Black Living Room Design Photos with No TV
Refine by:
Budget
Sort by:Popular Today
21 - 40 of 4,464 photos
Item 1 of 3
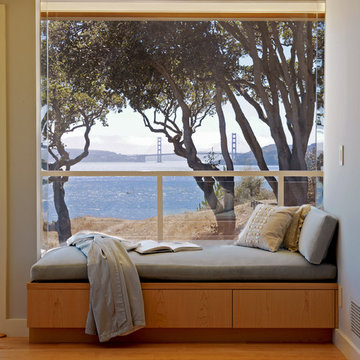
A contemplative space and lovely window seat
Design ideas for a mid-sized contemporary formal open concept living room in San Francisco with blue walls, light hardwood floors, a two-sided fireplace, a wood fireplace surround and no tv.
Design ideas for a mid-sized contemporary formal open concept living room in San Francisco with blue walls, light hardwood floors, a two-sided fireplace, a wood fireplace surround and no tv.
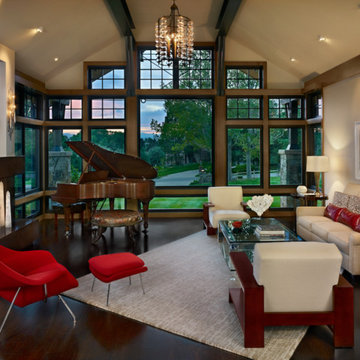
This elegant expression of a modern Colorado style home combines a rustic regional exterior with a refined contemporary interior. The client's private art collection is embraced by a combination of modern steel trusses, stonework and traditional timber beams. Generous expanses of glass allow for view corridors of the mountains to the west, open space wetlands towards the south and the adjacent horse pasture on the east.
Builder: Cadre General Contractors
http://www.cadregc.com
Interior Design: Comstock Design
http://comstockdesign.com
Photograph: Ron Ruscio Photography
http://ronrusciophotography.com/
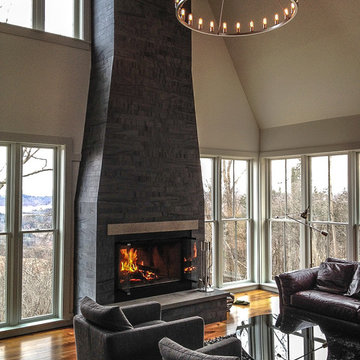
A Spark Chandelier hangs high in a private residence.
Inspiration for a modern living room in New York with a standard fireplace, a stone fireplace surround and no tv.
Inspiration for a modern living room in New York with a standard fireplace, a stone fireplace surround and no tv.
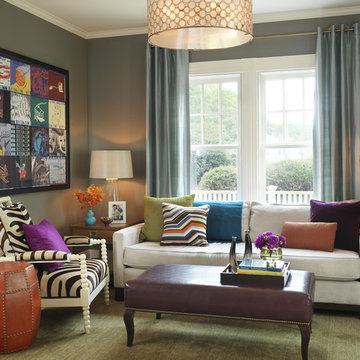
This is an example of a contemporary living room in Boston with grey walls, carpet, no fireplace and no tv.
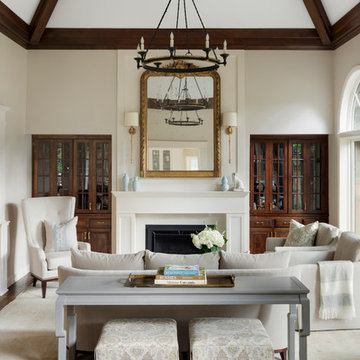
Spacecrafting Photography
Large traditional formal enclosed living room in Minneapolis with white walls, dark hardwood floors, a standard fireplace, no tv, a stone fireplace surround, brown floor and exposed beam.
Large traditional formal enclosed living room in Minneapolis with white walls, dark hardwood floors, a standard fireplace, no tv, a stone fireplace surround, brown floor and exposed beam.
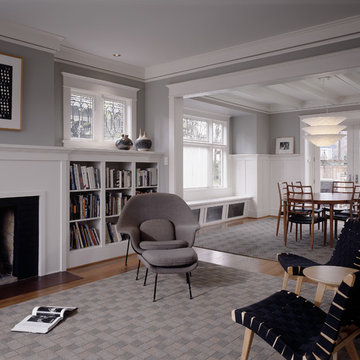
Living and dining room.
Photo by Benjamin Benschneider.
This is an example of a mid-sized traditional formal living room in Seattle with grey walls, medium hardwood floors, a standard fireplace and no tv.
This is an example of a mid-sized traditional formal living room in Seattle with grey walls, medium hardwood floors, a standard fireplace and no tv.

Photography by Miranda Estes
Design ideas for a mid-sized arts and crafts enclosed living room in Seattle with white walls, medium hardwood floors, a standard fireplace, a tile fireplace surround, no tv and brown floor.
Design ideas for a mid-sized arts and crafts enclosed living room in Seattle with white walls, medium hardwood floors, a standard fireplace, a tile fireplace surround, no tv and brown floor.
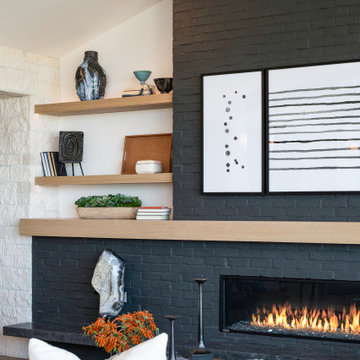
Inspiration for a large transitional open concept living room in Orange County with white walls, light hardwood floors, a ribbon fireplace, a stone fireplace surround, no tv and beige floor.
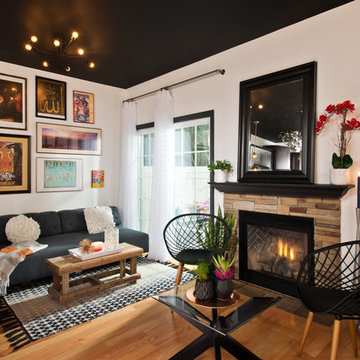
My client was moving from a 5,000 sq ft home into a 1,365 sq ft townhouse. She wanted a clean palate and room for entertaining. The main living space on the first floor has 5 sitting areas, three are shown here. She travels a lot and wanted her art work to be showcased. We kept the overall color scheme black and white to help give the space a modern loft/ art gallery feel. the result was clean and modern without feeling cold. Randal Perry Photography
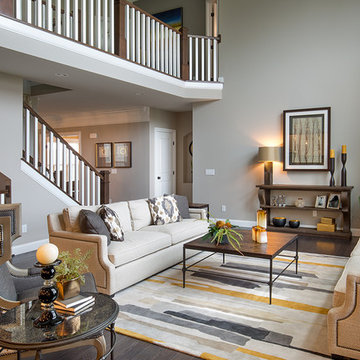
Beautiful great room offers livable luxury for this home owner. Companion sofas fill the space and promote a comfortable conversation area.
Large transitional formal living room in Columbus with beige walls, dark hardwood floors, no fireplace, no tv and brown floor.
Large transitional formal living room in Columbus with beige walls, dark hardwood floors, no fireplace, no tv and brown floor.
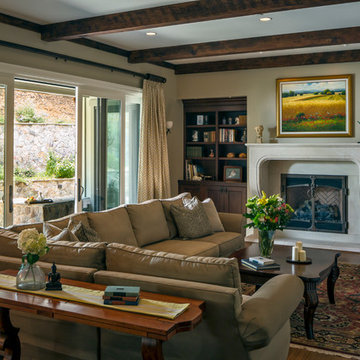
Step inside this stunning refined traditional home designed by our Lafayette studio. The luxurious interior seamlessly blends French country and classic design elements with contemporary touches, resulting in a timeless and sophisticated aesthetic. From the soft beige walls to the intricate detailing, every aspect of this home exudes elegance and warmth. The sophisticated living spaces feature inviting colors, high-end finishes, and impeccable attention to detail, making this home the perfect haven for relaxation and entertainment. Explore the photos to see how we transformed this stunning property into a true forever home.
---
Project by Douglah Designs. Their Lafayette-based design-build studio serves San Francisco's East Bay areas, including Orinda, Moraga, Walnut Creek, Danville, Alamo Oaks, Diablo, Dublin, Pleasanton, Berkeley, Oakland, and Piedmont.
For more about Douglah Designs, click here: http://douglahdesigns.com/
To learn more about this project, see here: https://douglahdesigns.com/featured-portfolio/european-charm/

Casey Dunn
Photo of a mid-sized country formal open concept living room in Austin with white walls, light hardwood floors, a wood stove and no tv.
Photo of a mid-sized country formal open concept living room in Austin with white walls, light hardwood floors, a wood stove and no tv.
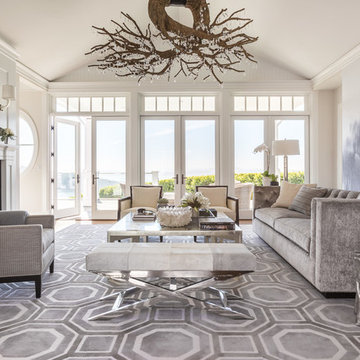
The large pattern of the custom rug is the perfect contrast to the organic pattern of the fireplace and the open, modern concept of the room. A wall of large glass doors open up to views of the Bay, Angel Island, and the San Francisco cityscape.
Photo credit: David Duncan Livingston
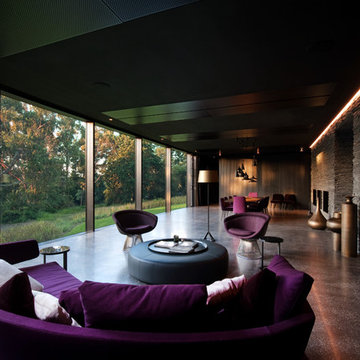
Design ideas for a large contemporary formal open concept living room in Adelaide with grey walls, concrete floors, a standard fireplace, a stone fireplace surround and no tv.
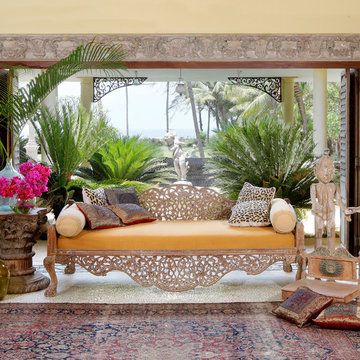
Veranda with sofa / daybed and antique accessories.
For inquiries please contact us at sales@therajcompany.com
Design ideas for an expansive formal open concept living room in Mumbai with yellow walls, no fireplace and no tv.
Design ideas for an expansive formal open concept living room in Mumbai with yellow walls, no fireplace and no tv.
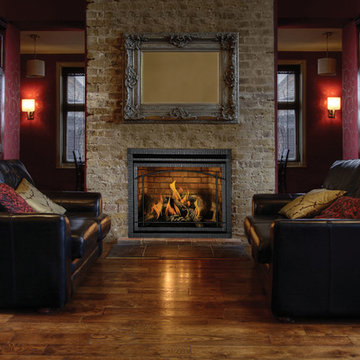
HDX40 Gas Fireplace with Iron door - Roomset
[Napoleon]
This is an example of a large traditional formal open concept living room in Denver with red walls, dark hardwood floors, a standard fireplace, a brick fireplace surround and no tv.
This is an example of a large traditional formal open concept living room in Denver with red walls, dark hardwood floors, a standard fireplace, a brick fireplace surround and no tv.
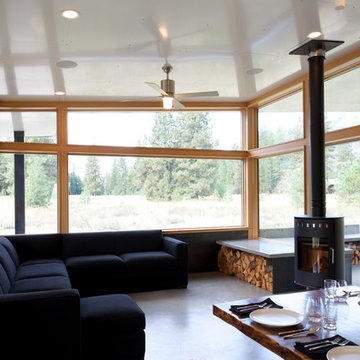
CAST architecture
Photo of a small contemporary open concept living room in Seattle with black walls, concrete floors, a wood stove and no tv.
Photo of a small contemporary open concept living room in Seattle with black walls, concrete floors, a wood stove and no tv.
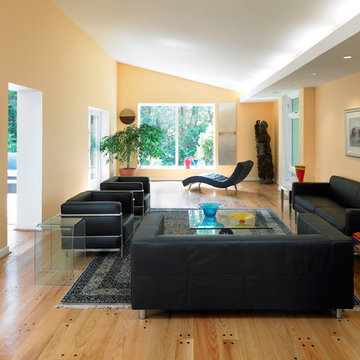
Design ideas for a contemporary living room in Philadelphia with orange walls, light hardwood floors, no tv and brown floor.
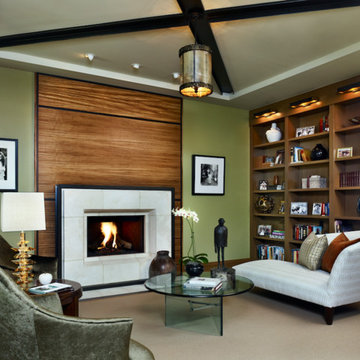
This elegant expression of a modern Colorado style home combines a rustic regional exterior with a refined contemporary interior. The client's private art collection is embraced by a combination of modern steel trusses, stonework and traditional timber beams. Generous expanses of glass allow for view corridors of the mountains to the west, open space wetlands towards the south and the adjacent horse pasture on the east.
Builder: Cadre General Contractors
http://www.cadregc.com
Interior Design: Comstock Design
http://comstockdesign.com
Photograph: Ron Ruscio Photography
http://ronrusciophotography.com/
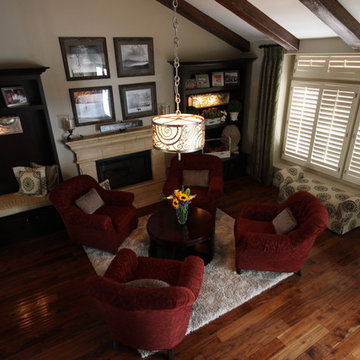
This family room is comfortable for the family of four, yet versatile enough for larger family gatherings or parties. There is seating in the built-in cabinetry and an upholstered bench situated under the window.
Black Living Room Design Photos with No TV
2