Black Loft-style Living Room Design Photos
Refine by:
Budget
Sort by:Popular Today
41 - 60 of 1,025 photos
Item 1 of 3
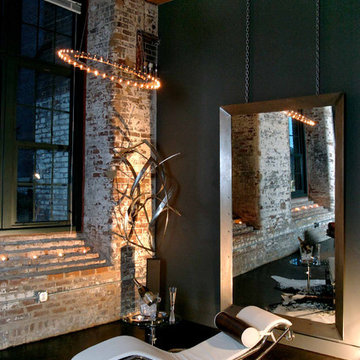
Rooms progress and change over time just like we do. What makes this space beautiful is its simple elegance. Fun Christopher Mouldin lighting hovers above you as you repose in this luxurious chaise lounge. Beautiful open brick, plenty of natural lighting in the day and one big mirror to echo the romantic lighting at night. Enjoy! Compliments of Atlanta designer MaRae Simone.
Design by MaRae Simone, Photography by Terrell Clark
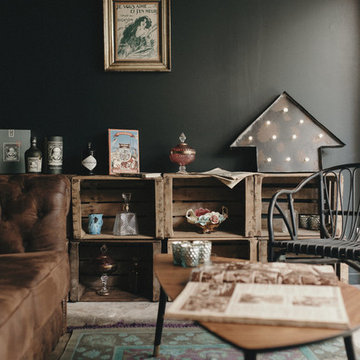
Sebastien Boudot
This is an example of a mid-sized eclectic loft-style living room in Bordeaux with a home bar, green walls, concrete floors and no fireplace.
This is an example of a mid-sized eclectic loft-style living room in Bordeaux with a home bar, green walls, concrete floors and no fireplace.
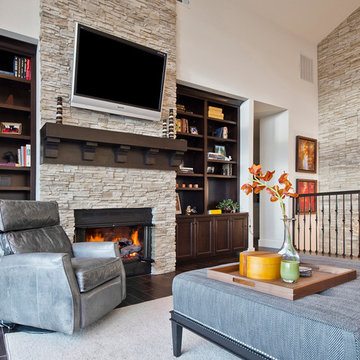
John Buchan Homes
Photo of a mid-sized transitional loft-style living room in Seattle with a stone fireplace surround, white walls, dark hardwood floors, a standard fireplace, a wall-mounted tv and brown floor.
Photo of a mid-sized transitional loft-style living room in Seattle with a stone fireplace surround, white walls, dark hardwood floors, a standard fireplace, a wall-mounted tv and brown floor.
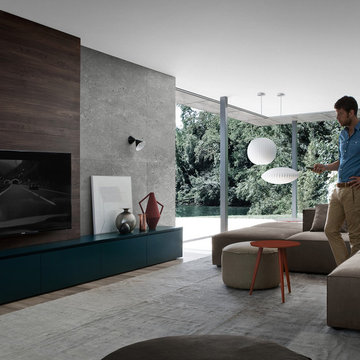
NOVAMOBILI REVERSE WOHNZIMMER
Photo of a large contemporary loft-style living room in Berlin with a home bar, grey walls, light hardwood floors, no fireplace, no tv and brown floor.
Photo of a large contemporary loft-style living room in Berlin with a home bar, grey walls, light hardwood floors, no fireplace, no tv and brown floor.
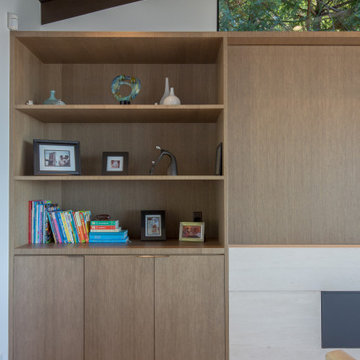
Living room entertainment cabinet bookshelf.
This is an example of a mid-sized contemporary loft-style living room in San Francisco with white walls, medium hardwood floors, a ribbon fireplace, a built-in media wall, beige floor and a stone fireplace surround.
This is an example of a mid-sized contemporary loft-style living room in San Francisco with white walls, medium hardwood floors, a ribbon fireplace, a built-in media wall, beige floor and a stone fireplace surround.
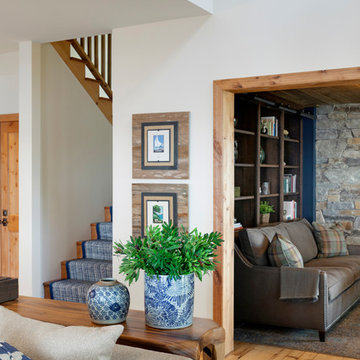
Spacecrafting Photography
Large beach style loft-style living room in Minneapolis with light hardwood floors, a standard fireplace and vaulted.
Large beach style loft-style living room in Minneapolis with light hardwood floors, a standard fireplace and vaulted.
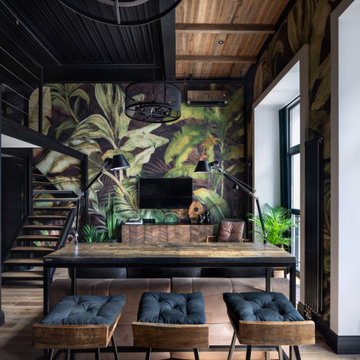
Small industrial loft-style living room in Moscow with multi-coloured walls, light hardwood floors, a wall-mounted tv and beige floor.
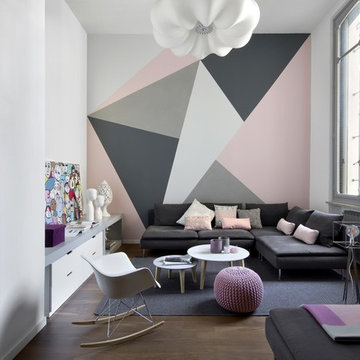
Fotografia: Barbara Corsico
This is an example of a mid-sized contemporary formal loft-style living room in Turin with brown floor, multi-coloured walls, no fireplace and dark hardwood floors.
This is an example of a mid-sized contemporary formal loft-style living room in Turin with brown floor, multi-coloured walls, no fireplace and dark hardwood floors.
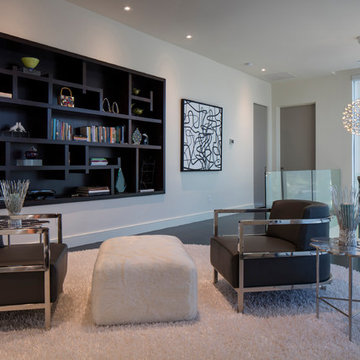
Uneek Image
Inspiration for a large modern loft-style living room in Orlando with dark hardwood floors and brown floor.
Inspiration for a large modern loft-style living room in Orlando with dark hardwood floors and brown floor.
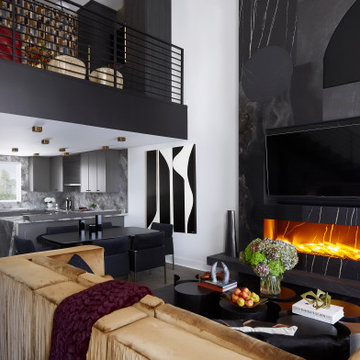
Inspired by a 1970's wall tapestry, the custom designed 20 ft. floor to ceiling fireplace is the bold centerpiece of this space, boasting a combination of beautifully patterned black and white porcelain and leather insets hand cut and installed in various shapes and sizes. With its grand stature, the fireplace can also be enjoyed from the loft above.
Photo: Zeke Ruelas
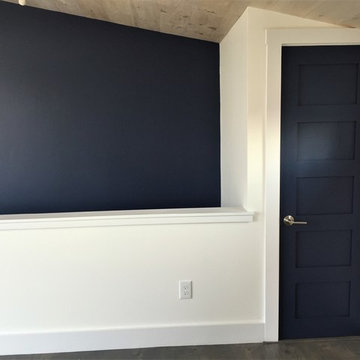
A toilet-in-a-closet to accomodate these long hours of lounging on the rooftop...
Inspiration for a small contemporary formal loft-style living room in Portland Maine with beige walls, grey floor and no tv.
Inspiration for a small contemporary formal loft-style living room in Portland Maine with beige walls, grey floor and no tv.
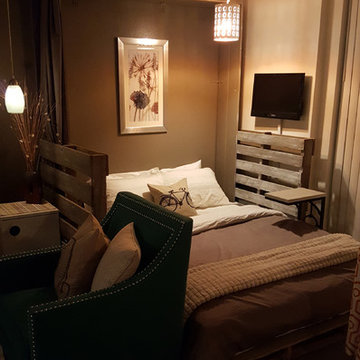
Everything in this room was chosen and created for its multi functional talents including the lift top coffee table. In small spaces it is hard accommodate multiple people, so to help we created a murphy bed out of old pallets. To solidify the look of the space we finished them by painting them with a gray and white wash technique. When the murphy bed is in its upright position the furniture moves back to its rightful spaces and the pallets double as a great space to feature artwork. What a great way for you and your guests to take advantage of the ocean views!
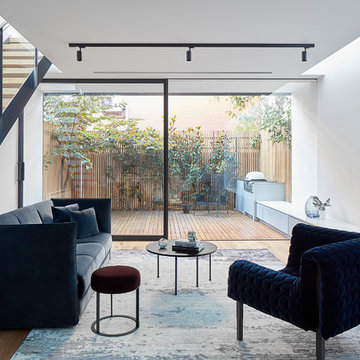
Jack Lovel
Modern formal loft-style living room in Melbourne with white walls, light hardwood floors and beige floor.
Modern formal loft-style living room in Melbourne with white walls, light hardwood floors and beige floor.
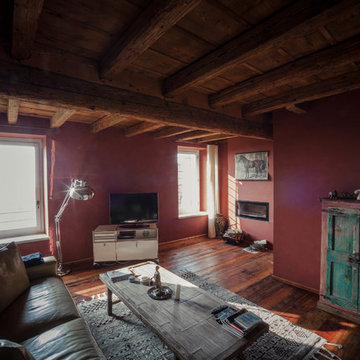
Foto di Michele Mascalzoni
Design ideas for a mid-sized country loft-style living room in Other with medium hardwood floors, brown floor, red walls, a ribbon fireplace and a plaster fireplace surround.
Design ideas for a mid-sized country loft-style living room in Other with medium hardwood floors, brown floor, red walls, a ribbon fireplace and a plaster fireplace surround.
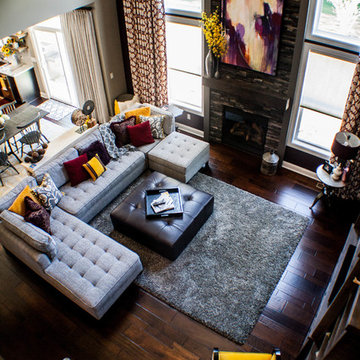
A dramatic view from the second floor of the beautiful decorating skills of our homeowner and the breath-taking Bella Cera engineered hardwood flooring, in Amalfi Coast. Photo Credit: Liana Dennison
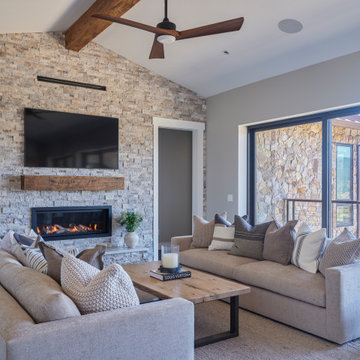
From architecture to finishing touches, this Napa Valley home exudes elegance, sophistication and rustic charm.
The living room exudes a cozy charm with the center ridge beam and fireplace mantle featuring rustic wood elements. Wood flooring further enhances the inviting ambience.
---
Project by Douglah Designs. Their Lafayette-based design-build studio serves San Francisco's East Bay areas, including Orinda, Moraga, Walnut Creek, Danville, Alamo Oaks, Diablo, Dublin, Pleasanton, Berkeley, Oakland, and Piedmont.
For more about Douglah Designs, see here: http://douglahdesigns.com/
To learn more about this project, see here: https://douglahdesigns.com/featured-portfolio/napa-valley-wine-country-home-design/
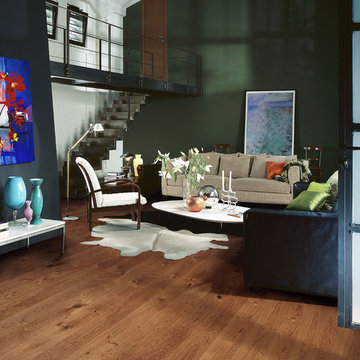
Color: Builder Oak Barley
Photo of a small midcentury loft-style living room in Chicago with green walls and medium hardwood floors.
Photo of a small midcentury loft-style living room in Chicago with green walls and medium hardwood floors.
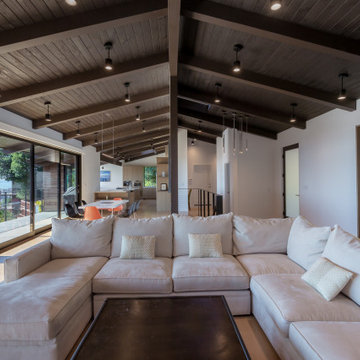
Living room view to the kitchen.
Mid-sized contemporary loft-style living room in San Francisco with white walls, medium hardwood floors, a ribbon fireplace, a stone fireplace surround, a built-in media wall and beige floor.
Mid-sized contemporary loft-style living room in San Francisco with white walls, medium hardwood floors, a ribbon fireplace, a stone fireplace surround, a built-in media wall and beige floor.
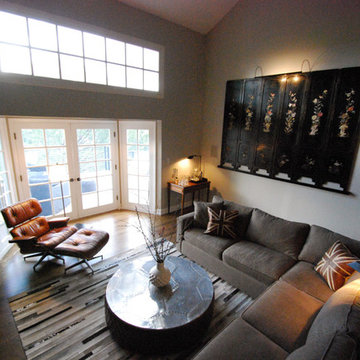
The large antique coromandel screen features perfectly on what would otherwise feel like an overwhelmingly-large wall. An aluminum-topped coffee table lends an interesting texture with metal, but can withstand some serious wear-and-tear. Union Jack leather pillows are a fun nod to the client's Cambridge education... even though his jokes indicate no education at all!
photo: Rick Rifle
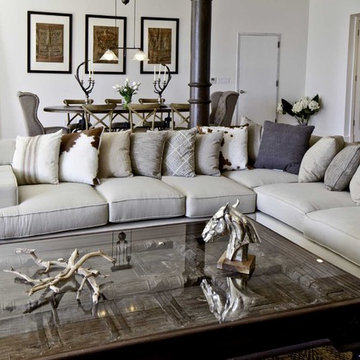
Established in 1895 as a warehouse for the spice trade, 481 Washington was built to last. With its 25-inch-thick base and enchanting Beaux Arts facade, this regal structure later housed a thriving Hudson Square printing company. After an impeccable renovation, the magnificent loft building’s original arched windows and exquisite cornice remain a testament to the grandeur of days past. Perfectly anchored between Soho and Tribeca, Spice Warehouse has been converted into 12 spacious full-floor lofts that seamlessly fuse old-world character with modern convenience.
Steps from the Hudson River, Spice Warehouse is within walking distance of renowned restaurants, famed art galleries, specialty shops and boutiques. With its golden sunsets and outstanding facilities, this is the ideal destination for those seeking the tranquil pleasures of the Hudson River waterfront.
Expansive private floor residences were designed to be both versatile and functional, each with 3- to 4-bedrooms, 3 full baths, and a home office. Several residences enjoy dramatic Hudson River views.
This open space has been designed to accommodate a perfect Tribeca city lifestyle for entertaining, relaxing and working.
This living room design reflects a tailored “old-world” look, respecting the original features of the Spice Warehouse. With its high ceilings, arched windows, original brick wall and iron columns, this space is a testament of ancient time and old world elegance.
The design choices are a combination of neutral, modern finishes such as the Oak natural matte finish floors and white walls, white shaker style kitchen cabinets, combined with a lot of texture found in the brick wall, the iron columns and the various fabrics and furniture pieces finishes used throughout the space and highlighted by a beautiful natural light brought in through a wall of arched windows.
The layout is open and flowing to keep the feel of grandeur of the space so each piece and design finish can be admired individually.
As soon as you enter, a comfortable Eames lounge chair invites you in, giving her back to a solid brick wall adorned by the “cappuccino” art photography piece by Francis Augustine and surrounded by flowing linen taupe window drapes and a shiny cowhide rug.
The cream linen sectional sofa takes center stage, with its sea of textures pillows, giving it character, comfort and uniqueness. The living room combines modern lines such as the Hans Wegner Shell chairs in walnut and black fabric with rustic elements such as this one of a kind Indonesian antique coffee table, giant iron antique wall clock and hand made jute rug which set the old world tone for an exceptional interior.
Photography: Francis Augustine
Expansive private floor residences were designed to be both versatile and functional, each with 3 to 4 bedrooms, 3 full baths, and a home office. Several residences enjoy dramatic Hudson River views.
This open space has been designed to accommodate a perfect Tribeca city lifestyle for entertaining, relaxing and working.
This living room design reflects a tailored “old world” look, respecting the original features of the Spice Warehouse. With its high ceilings, arched windows, original brick wall and iron columns, this space is a testament of ancient time and old world elegance.
The design choices are a combination of neutral, modern finishes such as the Oak natural matte finish floors and white walls, white shaker style kitchen cabinets, combined with a lot of texture found in the brick wall, the iron columns and the various fabrics and furniture pieces finishes used thorughout the space and highlited by a beautiful natural light brought in through a wall of arched windows.
The layout is open and flowing to keep the feel of grandeur of the space so each piece and design finish can be admired individually.
As soon as you enter, a comfortable Eames Lounge chair invites you in, giving her back to a solid brick wall adorned by the “cappucino” art photography piece by Francis Augustine and surrounded by flowing linen taupe window drapes and a shiny cowhide rug.
The cream linen sectional sofa takes center stage, with its sea of textures pillows, giving it character, comfort and uniqueness. The living room combines modern lines such as the Hans Wegner Shell chairs in walnut and black fabric with rustic elements such as this one of a kind Indonesian antique coffee table, giant iron antique wall clock and hand made jute rug which set the old world tone for an exceptional interior.
Photography: Francis Augustine
Black Loft-style Living Room Design Photos
3