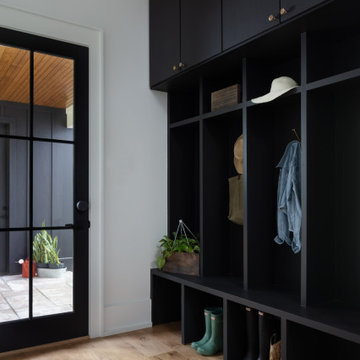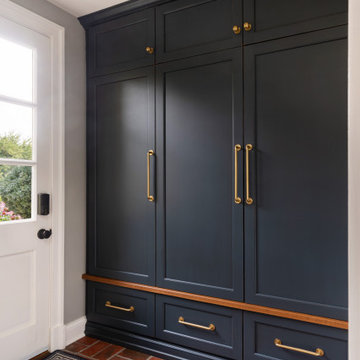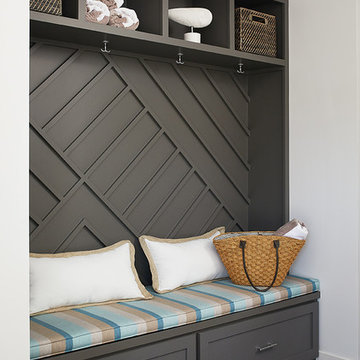Black Mudroom Design Ideas
Refine by:
Budget
Sort by:Popular Today
121 - 140 of 552 photos
Item 1 of 3
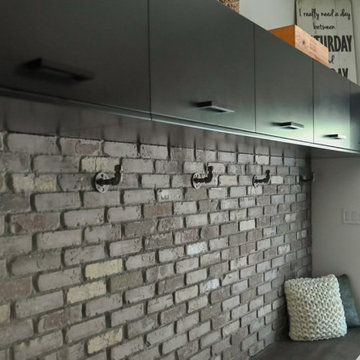
Mudroom Brick details
This is an example of a mid-sized industrial mudroom in Other with concrete floors, black floor and brick walls.
This is an example of a mid-sized industrial mudroom in Other with concrete floors, black floor and brick walls.
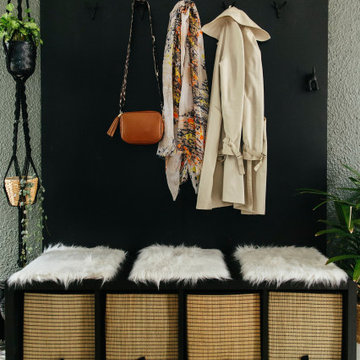
We love #MBRDesigner Tracey's cloakroom, especially the dog washing station for little Monty.
The gorgeous deep green and black cabinets give the space a modern and dramatic feel but they also help hide the muddy paw prints.
Tracey has also given the space some natural texture using wooden slats and houseplants that bring the space to life.
And lastly, she has included some brilliant storage in the form of shelving, under bench seating as well as some adorable dog tail coat hooks to hang all her leads, handbags and coats.
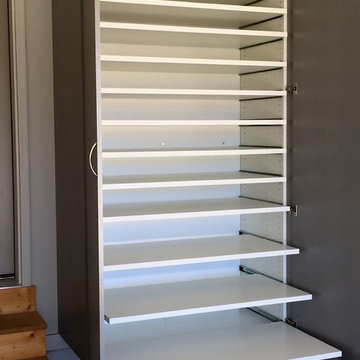
This shoe cabinet is located in the garage near the entry to the house. Everyone has a space to put their shoes. Each shelf pulls out to reveal all the shoes on the shelf. This cabinet is just what an active family needs.
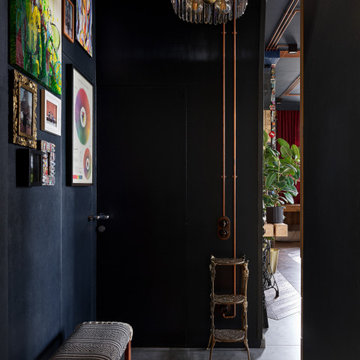
Небольшая прихожая со всем необходимым не занимает в квартире слишком много места.
Inspiration for a small industrial mudroom in Saint Petersburg with blue walls, porcelain floors, a double front door, a dark wood front door, grey floor and wallpaper.
Inspiration for a small industrial mudroom in Saint Petersburg with blue walls, porcelain floors, a double front door, a dark wood front door, grey floor and wallpaper.
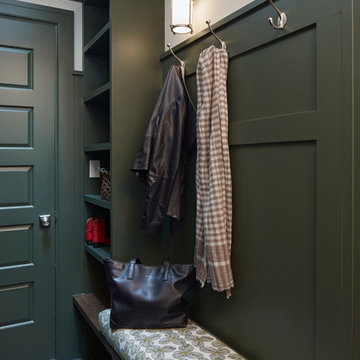
Sally Painter
Inspiration for a small traditional mudroom in Portland with grey walls, granite floors, a single front door, a gray front door and grey floor.
Inspiration for a small traditional mudroom in Portland with grey walls, granite floors, a single front door, a gray front door and grey floor.
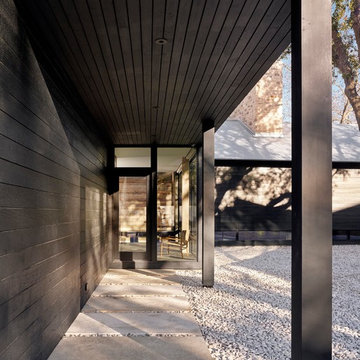
This modern home sits among a set of tall reside oak trees, which add to a sense of privacy and connection to nature.
Design ideas for a modern mudroom in Austin with black walls, a single front door and a black front door.
Design ideas for a modern mudroom in Austin with black walls, a single front door and a black front door.
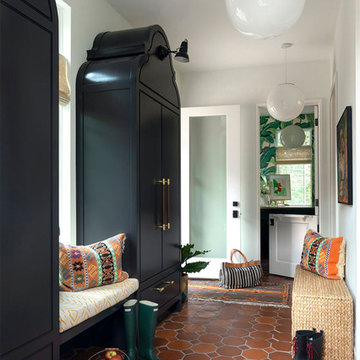
Architect: Charlie & Co. | Builder: Detail Homes | Photographer: Spacecrafting
Design ideas for an eclectic mudroom in Minneapolis with white walls, terra-cotta floors, a glass front door and orange floor.
Design ideas for an eclectic mudroom in Minneapolis with white walls, terra-cotta floors, a glass front door and orange floor.
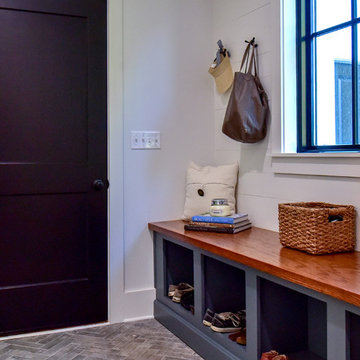
This is an example of a small country mudroom in Other with white walls, porcelain floors, a single front door, a black front door and grey floor.
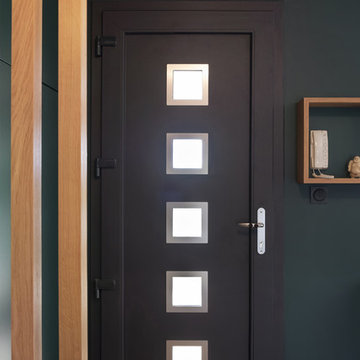
L’entrée sans rangement de cet appartement neuf donnait directement dans la grande pièce à vivre. Nous avons donc créé un placard sur mesure dissimulé derrière un claustra en chêne massif et peint le plafond comme le mur pour créer une boîte et isoler l’entrée du séjour.
Photos Lucie Thomas
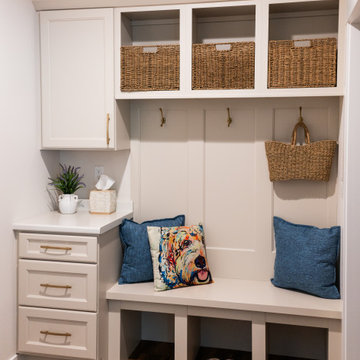
This beautiful, light-filled home radiates timeless elegance with a neutral palette and subtle blue accents. Thoughtful interior layouts optimize flow and visibility, prioritizing guest comfort for entertaining.
The mudroom features a classic brown and white theme, exuding timeless charm. Abundant storage solutions ensure a clutter-free space, combining functionality with enduring style.
---
Project by Wiles Design Group. Their Cedar Rapids-based design studio serves the entire Midwest, including Iowa City, Dubuque, Davenport, and Waterloo, as well as North Missouri and St. Louis.
For more about Wiles Design Group, see here: https://wilesdesigngroup.com/
To learn more about this project, see here: https://wilesdesigngroup.com/swisher-iowa-new-construction-home-design
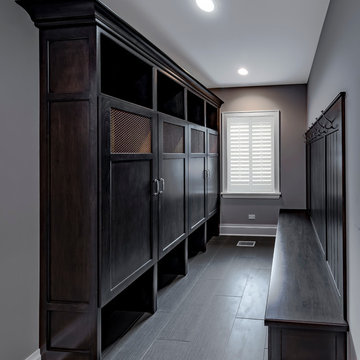
Inspiration for a mid-sized transitional mudroom in Chicago with grey walls, dark hardwood floors and grey floor.
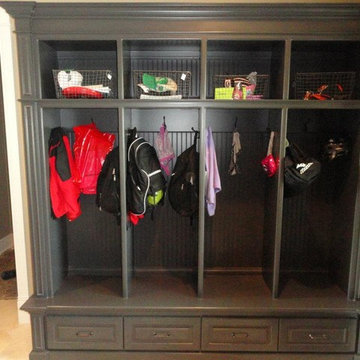
Design ideas for a mid-sized traditional mudroom in Chicago with beige walls and porcelain floors.
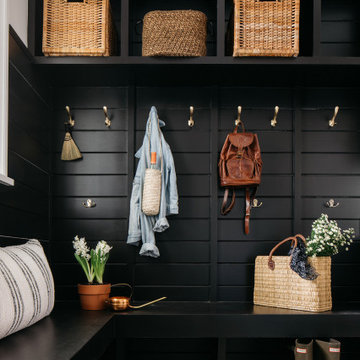
Design ideas for a transitional mudroom in Chicago with white walls and multi-coloured floor.
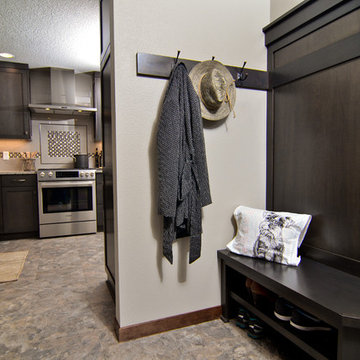
Built-in entry bench with shoe storage and coat hooks welcome you into the home.
Photo by Vern Uyetake
Mid-sized transitional mudroom in Portland with grey walls, linoleum floors, beige floor and a dark wood front door.
Mid-sized transitional mudroom in Portland with grey walls, linoleum floors, beige floor and a dark wood front door.
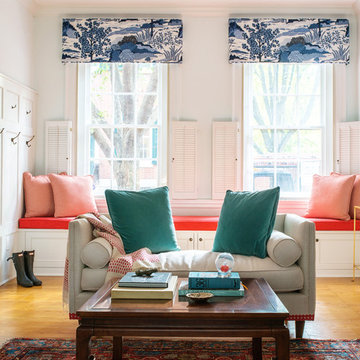
photo: Andrea Cipriani Mecchi
design: Michele Plachter
Design ideas for a transitional mudroom in Philadelphia with white walls, light hardwood floors and brown floor.
Design ideas for a transitional mudroom in Philadelphia with white walls, light hardwood floors and brown floor.
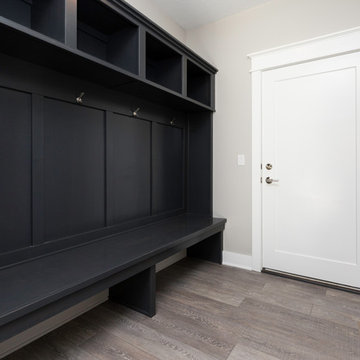
Jeld-Wen full view exterior door and sidelight with streamed glass.
Modern mudroom in Other with a single front door and a white front door.
Modern mudroom in Other with a single front door and a white front door.
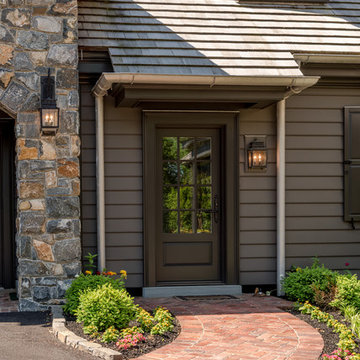
Angle Eye Photography
This is an example of a mid-sized traditional mudroom in Philadelphia with brown walls, brick floors, a single front door, a brown front door and red floor.
This is an example of a mid-sized traditional mudroom in Philadelphia with brown walls, brick floors, a single front door, a brown front door and red floor.
Black Mudroom Design Ideas
7
