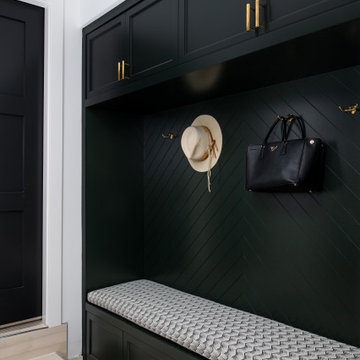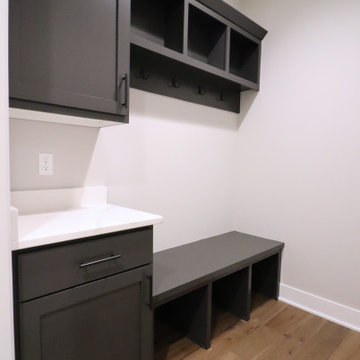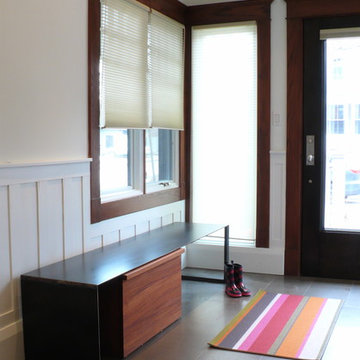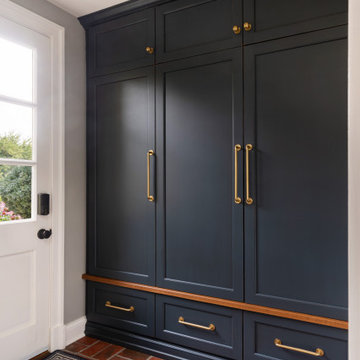Black Mudroom Design Ideas
Refine by:
Budget
Sort by:Popular Today
141 - 160 of 550 photos
Item 1 of 3
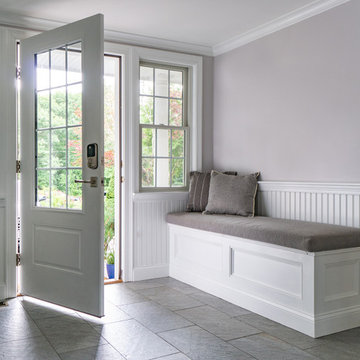
Eric Roth Photography
Design ideas for a large transitional mudroom in Boston with grey walls, porcelain floors, a white front door and grey floor.
Design ideas for a large transitional mudroom in Boston with grey walls, porcelain floors, a white front door and grey floor.
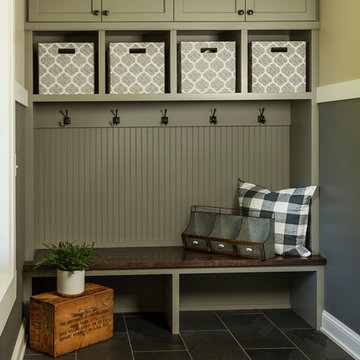
Building Design, Plans, and Interior Finishes: Fluidesign Studio I Builder: J-Mar Builders I Photographer: sethbennphoto.com
This is an example of a mid-sized country mudroom in Minneapolis with slate floors and black floor.
This is an example of a mid-sized country mudroom in Minneapolis with slate floors and black floor.
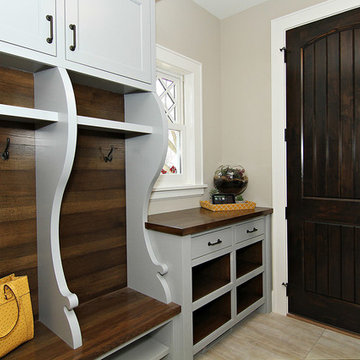
This is an example of a transitional mudroom in Minneapolis with beige walls.
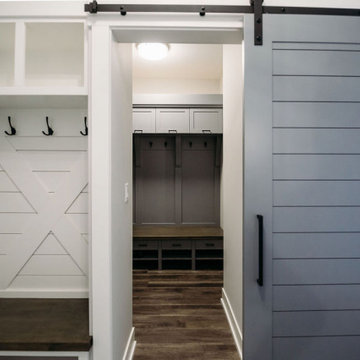
Inspiration for a mid-sized transitional mudroom in Grand Rapids with grey walls, vinyl floors, brown floor and a blue front door.
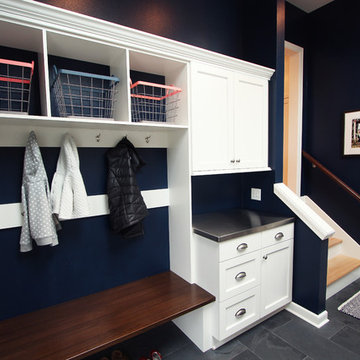
A locker set up with three cubbies and a hook rail. A wood bench top adds warmth and the stainless steel countertop on the cabinets adds durability to the drop zone. Hale navy paint was used on the walls. Slate tile floor rounds out the space.
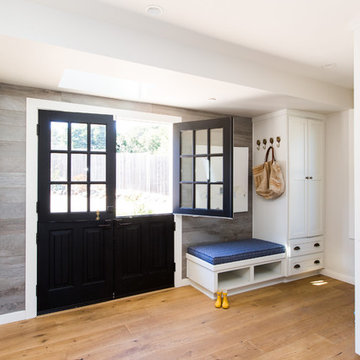
Lynn Bagley Photography
Design ideas for a transitional mudroom in Sacramento with white walls, medium hardwood floors, a dutch front door, a black front door and brown floor.
Design ideas for a transitional mudroom in Sacramento with white walls, medium hardwood floors, a dutch front door, a black front door and brown floor.

Download our free ebook, Creating the Ideal Kitchen. DOWNLOAD NOW
The homeowners built their traditional Colonial style home 17 years’ ago. It was in great shape but needed some updating. Over the years, their taste had drifted into a more contemporary realm, and they wanted our help to bridge the gap between traditional and modern.
We decided the layout of the kitchen worked well in the space and the cabinets were in good shape, so we opted to do a refresh with the kitchen. The original kitchen had blond maple cabinets and granite countertops. This was also a great opportunity to make some updates to the functionality that they were hoping to accomplish.
After re-finishing all the first floor wood floors with a gray stain, which helped to remove some of the red tones from the red oak, we painted the cabinetry Benjamin Moore “Repose Gray” a very soft light gray. The new countertops are hardworking quartz, and the waterfall countertop to the left of the sink gives a bit of the contemporary flavor.
We reworked the refrigerator wall to create more pantry storage and eliminated the double oven in favor of a single oven and a steam oven. The existing cooktop was replaced with a new range paired with a Venetian plaster hood above. The glossy finish from the hood is echoed in the pendant lights. A touch of gold in the lighting and hardware adds some contrast to the gray and white. A theme we repeated down to the smallest detail illustrated by the Jason Wu faucet by Brizo with its similar touches of white and gold (the arrival of which we eagerly awaited for months due to ripples in the supply chain – but worth it!).
The original breakfast room was pleasant enough with its windows looking into the backyard. Now with its colorful window treatments, new blue chairs and sculptural light fixture, this space flows seamlessly into the kitchen and gives more of a punch to the space.
The original butler’s pantry was functional but was also starting to show its age. The new space was inspired by a wallpaper selection that our client had set aside as a possibility for a future project. It worked perfectly with our pallet and gave a fun eclectic vibe to this functional space. We eliminated some upper cabinets in favor of open shelving and painted the cabinetry in a high gloss finish, added a beautiful quartzite countertop and some statement lighting. The new room is anything but cookie cutter.
Next the mudroom. You can see a peek of the mudroom across the way from the butler’s pantry which got a facelift with new paint, tile floor, lighting and hardware. Simple updates but a dramatic change! The first floor powder room got the glam treatment with its own update of wainscoting, wallpaper, console sink, fixtures and artwork. A great little introduction to what’s to come in the rest of the home.
The whole first floor now flows together in a cohesive pallet of green and blue, reflects the homeowner’s desire for a more modern aesthetic, and feels like a thoughtful and intentional evolution. Our clients were wonderful to work with! Their style meshed perfectly with our brand aesthetic which created the opportunity for wonderful things to happen. We know they will enjoy their remodel for many years to come!
Photography by Margaret Rajic Photography
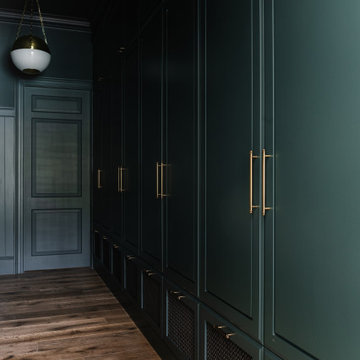
This is an example of a traditional mudroom in Salt Lake City with light hardwood floors.
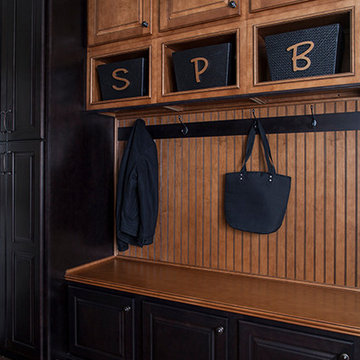
This is Aspect cabinetry used in other spaces than kitchen. We can help you create this beautiful look with our free design service.
Inspiration for a mid-sized traditional mudroom in Grand Rapids with medium hardwood floors, brown floor and brown walls.
Inspiration for a mid-sized traditional mudroom in Grand Rapids with medium hardwood floors, brown floor and brown walls.
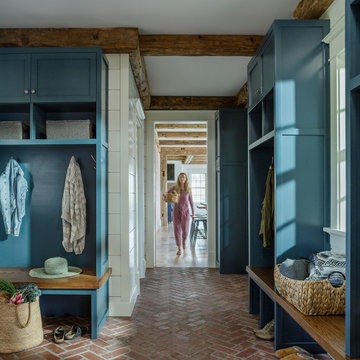
A warm and inviting mudroom and entry area with herringbone brick flooring, blue cubbies and white shiplap wood wall covering.
This is an example of a small traditional mudroom in Other with white walls, brick floors, a dutch front door, a white front door and red floor.
This is an example of a small traditional mudroom in Other with white walls, brick floors, a dutch front door, a white front door and red floor.
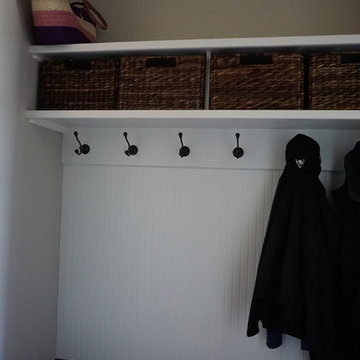
Design ideas for a mid-sized transitional mudroom in Other with white walls, a single front door, a dark wood front door, brown floor and porcelain floors.
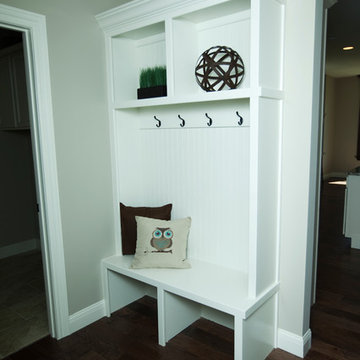
Angelique Hunter
Design ideas for a small transitional mudroom in Other with beige walls and medium hardwood floors.
Design ideas for a small transitional mudroom in Other with beige walls and medium hardwood floors.

Moody mudroom with Farrow & Ball painted black shiplap walls, built in pegs for coats, and a custom made bench with hidden storage and gold hardware.
Inspiration for a small eclectic mudroom in Sacramento with black walls, medium hardwood floors, brown floor and planked wall panelling.
Inspiration for a small eclectic mudroom in Sacramento with black walls, medium hardwood floors, brown floor and planked wall panelling.
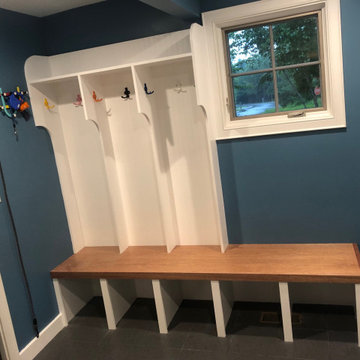
Inspiration for a mid-sized eclectic mudroom in Boston with blue walls, ceramic floors and grey floor.
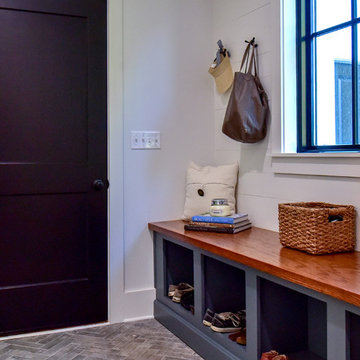
This is an example of a small country mudroom in Other with white walls, porcelain floors, a single front door, a black front door and grey floor.
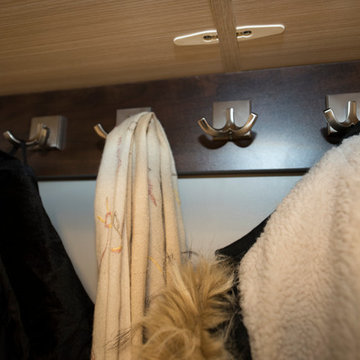
Designed by Lina Meile of Closet Works
We maximized the amount of storage for purses and shoes by building shelves vertically on either side of the coat hooks. The Elite double hook coat hooks are on a Cocoa cleat and hold a generous amount of coats.
Black Mudroom Design Ideas
8
