Black, Multi-Coloured Exterior Design Ideas
Refine by:
Budget
Sort by:Popular Today
21 - 40 of 27,304 photos
Item 1 of 3
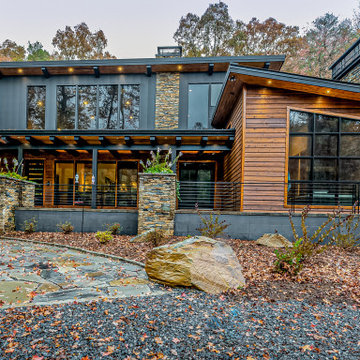
This gorgeous modern home sits along a rushing river and includes a separate enclosed pavilion. Distinguishing features include the mixture of metal, wood and stone textures throughout the home in hues of brown, grey and black.
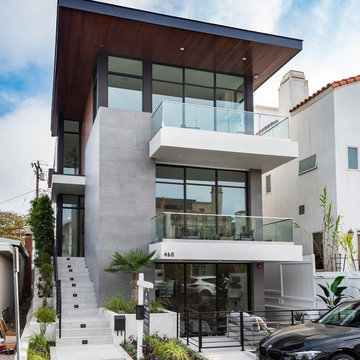
Modern living with ocean breezes
__
This is another development project EdenLA assisted the client to finish quickly and for top dollar. The fun challenge of more contemporary spaces is how to make them warm and inviting while still maintaining the overall masculine appeal of their architecture. Water features, playful custom abstract art, unique furniture layouts, and warm stone and cabinetry decisions all helped to achieve that in this space. Beach Life Construction implemented the architect's indoor-outdoor flow on the top floor beautifully as well.
__
Kim Pritchard Photography
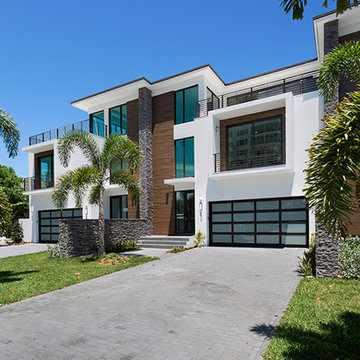
Exterior Front
Inspiration for a large modern three-storey multi-coloured house exterior in Other with mixed siding, a flat roof and a mixed roof.
Inspiration for a large modern three-storey multi-coloured house exterior in Other with mixed siding, a flat roof and a mixed roof.
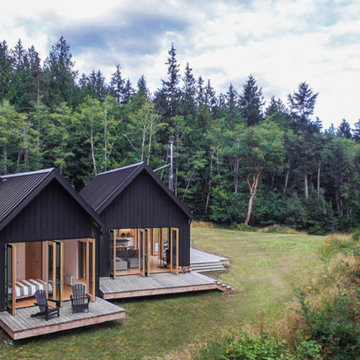
This thoughtfully sited and detailed home is an example of a rural retreat that invites its visitors to unwind - its “great room” a natural gathering place that spills out to expansive decks and opens to the tranquil landscape beyond. Photo credit: Prentiss Balance Wickline Architects.
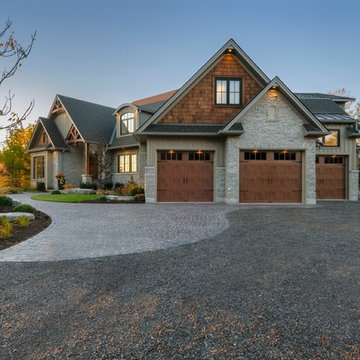
Photo of a large arts and crafts two-storey multi-coloured house exterior in Cincinnati with mixed siding, a gable roof and a mixed roof.
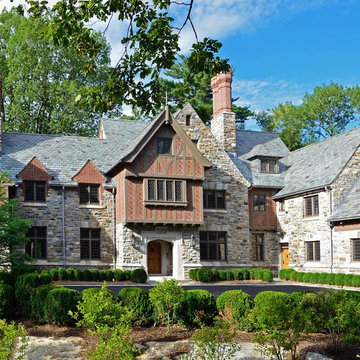
The façade of this home displays a masterful use of forms, textures and materials.
Photo of a large traditional three-storey multi-coloured house exterior in Other with mixed siding.
Photo of a large traditional three-storey multi-coloured house exterior in Other with mixed siding.

Photo of a large contemporary one-storey black house exterior in Geelong with concrete fiberboard siding, a gable roof, a metal roof and a black roof.
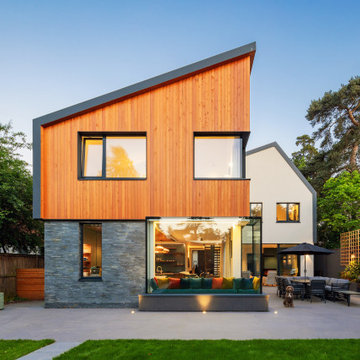
rear facade
Inspiration for a contemporary two-storey multi-coloured house exterior in Surrey with mixed siding and a shed roof.
Inspiration for a contemporary two-storey multi-coloured house exterior in Surrey with mixed siding and a shed roof.
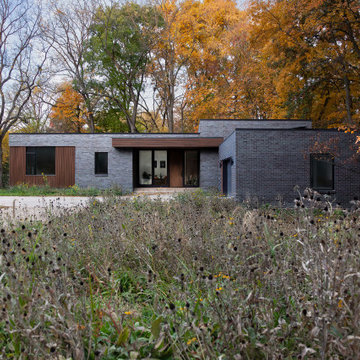
Modern Brick House, Indianapolis, Windcombe Neighborhood - Christopher Short, Derek Mills, Paul Reynolds, Architects, HAUS Architecture + WERK | Building Modern - Construction Managers - Architect Custom Builders

Exterior is done in a board and batten with stone accents. The color is Sherwin Williams Tricorn Black. The exterior lighting is black with copper accents. Some lights are bronze. Roofing is asphalt shingles.

photo by Jeffery Edward Tryon
Photo of a small modern one-storey multi-coloured house exterior in Newark with mixed siding, a gable roof, a metal roof, a grey roof and board and batten siding.
Photo of a small modern one-storey multi-coloured house exterior in Newark with mixed siding, a gable roof, a metal roof, a grey roof and board and batten siding.
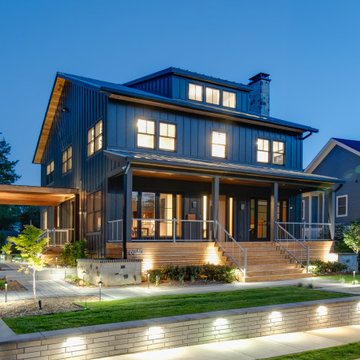
This modern custom home is a beautiful blend of thoughtful design and comfortable living. No detail was left untouched during the design and build process. Taking inspiration from the Pacific Northwest, this home in the Washington D.C suburbs features a black exterior with warm natural woods. The home combines natural elements with modern architecture and features clean lines, open floor plans with a focus on functional living.
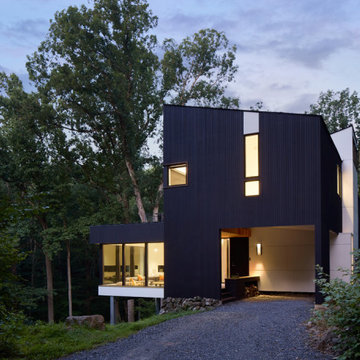
This new construction residence is sited in the woods of Green Lane, PA. On a steep rocky slope, the glass living area is cantilevered from the mountainside pushing the living space to mingle directly to the creek and valley below. The bedroom-level floor is set perpendicular to the living space to flow in conjunction with the profile of the mountain focusing views to the woods. This in turn creates sheltered outdoor spaces that integrate the craggy boundaries of the rock against the crisp linear profiles of the structure. The result is a home that performs like a viewing outpost, framing serene vistas and forming protected cover in an aggressive landscape that is otherwise uninhabitable.

° 2022 Custom Home of the year Winner °
A challenging lot because of it's dimensions resulted in a truly one-of-a-kind design for this custom home client. The sleek lines and mixed materials make this modern home a true standout in Brentwood, MO.
Learn more at Award-Winning Brentwood, MO Custom Home
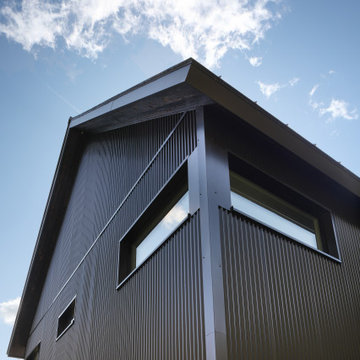
Contemporary two-storey black house exterior in Other with metal siding, a gable roof, a metal roof, a black roof and clapboard siding.
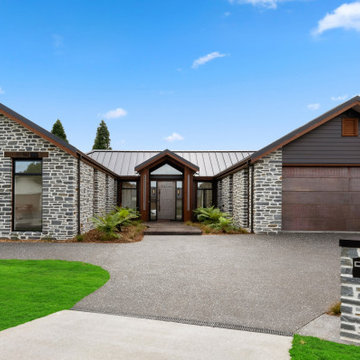
The home features a copper entrance door on a pivot, a copper garage door, copper gutters and a railway sleeper entrance.
Inspiration for an expansive contemporary one-storey multi-coloured house exterior in Other with mixed siding and a metal roof.
Inspiration for an expansive contemporary one-storey multi-coloured house exterior in Other with mixed siding and a metal roof.
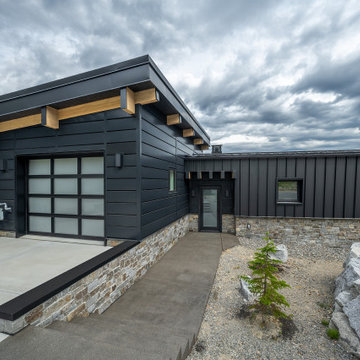
A modern ski cabin with rustic touches, gorgeous views, and a fun place for our clients to make many family memories.
Inspiration for a contemporary three-storey black house exterior in Seattle with metal siding, a metal roof and a black roof.
Inspiration for a contemporary three-storey black house exterior in Seattle with metal siding, a metal roof and a black roof.
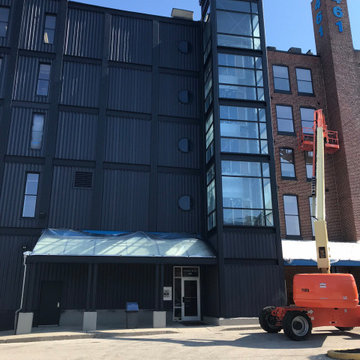
This is an example of a large traditional black apartment exterior in Philadelphia with four or more storeys, metal siding and a flat roof.

The artfully designed Boise Passive House is tucked in a mature neighborhood, surrounded by 1930’s bungalows. The architect made sure to insert the modern 2,000 sqft. home with intention and a nod to the charm of the adjacent homes. Its classic profile gleams from days of old while bringing simplicity and design clarity to the façade.
The 3 bed/2.5 bath home is situated on 3 levels, taking full advantage of the otherwise limited lot. Guests are welcomed into the home through a full-lite entry door, providing natural daylighting to the entry and front of the home. The modest living space persists in expanding its borders through large windows and sliding doors throughout the family home. Intelligent planning, thermally-broken aluminum windows, well-sized overhangs, and Selt external window shades work in tandem to keep the home’s interior temps and systems manageable and within the scope of the stringent PHIUS standards.

Nearing completion of the additional 1,000 sqft that we Studio MSL DESIGNED & BUILT for this family.
This is an example of a large midcentury one-storey black house exterior in DC Metro with concrete fiberboard siding, a flat roof, a white roof and board and batten siding.
This is an example of a large midcentury one-storey black house exterior in DC Metro with concrete fiberboard siding, a flat roof, a white roof and board and batten siding.
Black, Multi-Coloured Exterior Design Ideas
2