Black, Multi-Coloured Exterior Design Ideas
Refine by:
Budget
Sort by:Popular Today
61 - 80 of 27,305 photos
Item 1 of 3
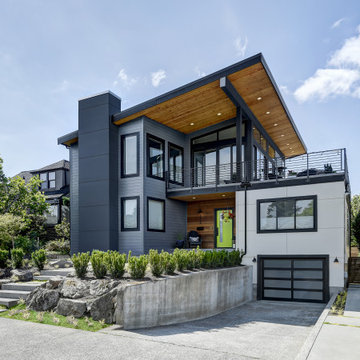
This is an example of a contemporary multi-coloured house exterior in Seattle with a shed roof.
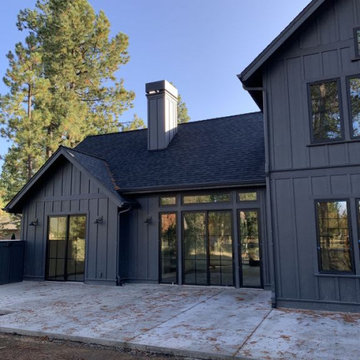
This is an example of a large country two-storey black house exterior in Salt Lake City with wood siding, a gable roof and a mixed roof.
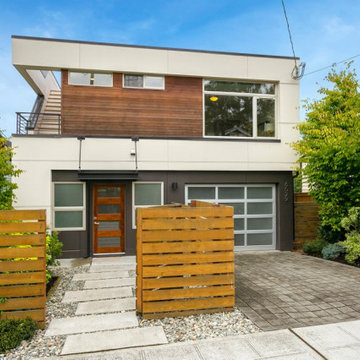
Modern. Compelling. Fresh. This Phinney Ridge home features a spectacular roof top deck with views of the Olympic mountains.
Photo of a large contemporary two-storey multi-coloured house exterior in Seattle with mixed siding and a flat roof.
Photo of a large contemporary two-storey multi-coloured house exterior in Seattle with mixed siding and a flat roof.
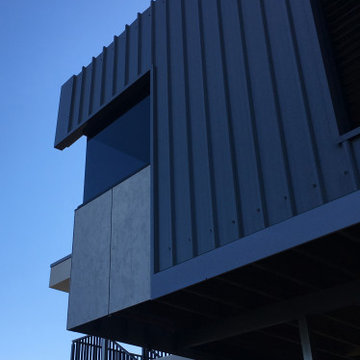
Photo of a contemporary two-storey black exterior in Townsville with metal siding, a flat roof and a metal roof.
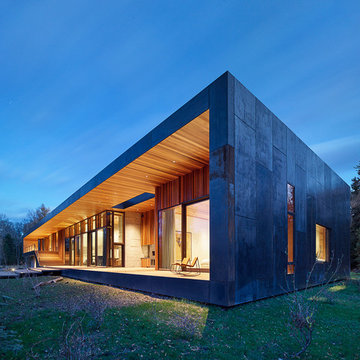
We were honored to work with CLB Architects on the Riverbend residence. The home is clad with our Blackened Hot Rolled steel panels giving the exterior an industrial look. Steel panels for the patio and terraced landscaping were provided by Brandner Design. The one-of-a-kind entry door blends industrial design with sophisticated elegance. Built from raw hot rolled steel, polished stainless steel and beautiful hand stitched burgundy leather this door turns this entry into art. Inside, shou sugi ban siding clads the mind-blowing powder room designed to look like a subway tunnel. Custom fireplace doors, cabinets, railings, a bunk bed ladder, and vanity by Brandner Design can also be found throughout the residence.
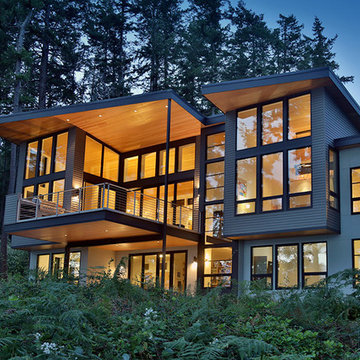
This is an example of a large modern two-storey multi-coloured house exterior in Seattle with mixed siding and a shed roof.
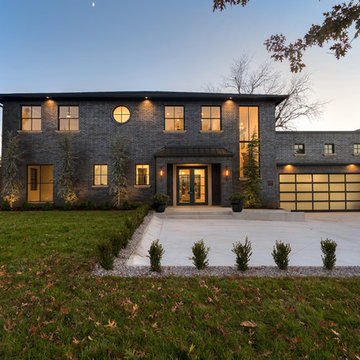
MAKING A STATEMENT sited on EXPANSIVE Nichols Hills lot. Worth the wait...STUNNING MASTERPIECE by Sudderth Design. ULTIMATE in LUXURY features oak hardwoods throughout, HIGH STYLE quartz and marble counters, catering kitchen, Statement gas fireplace, wine room, floor to ceiling windows, cutting-edge fixtures, ample storage, and more! Living space was made to entertain. Kitchen adjacent to spacious living leaves nothing missed...built in hutch, Top of the line appliances, pantry wall, & spacious island. Sliding doors lead to outdoor oasis. Private outdoor space complete w/pool, kitchen, fireplace, huge covered patio, & bath. Sudderth hits it home w/the master suite. Forward thinking master bedroom is simply SEXY! EXPERIENCE the master bath w/HUGE walk-in closet, built-ins galore, & laundry. Well thought out 2nd level features: OVERSIZED game room, 2 bed, 2bth, 1 half bth, Large walk-in heated & cooled storage, & laundry. A HOME WORTH DREAMING ABOUT.
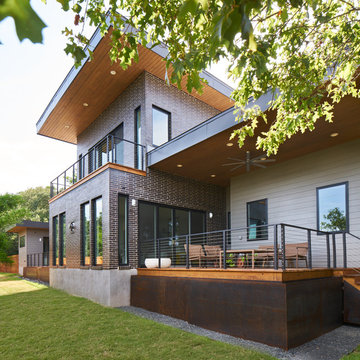
Design ideas for a contemporary two-storey multi-coloured house exterior in Austin with mixed siding.
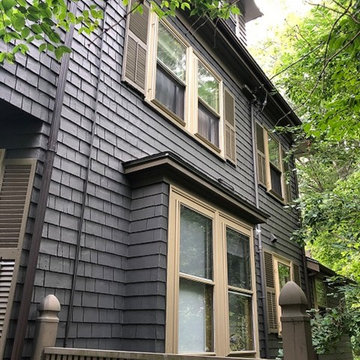
In this close up view of the side of the house, you get an even better idea of the previously mentioned paint scheme. The fence shows the home’s former color, a light brown. The new exterior paint colors dramatically show how the right color change can add a wonderful fresh feel to a house.
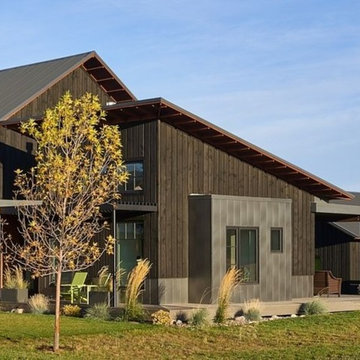
Product: AquaFir™ siding in douglas fir square edge product in black color with wire brushed texture
Product use: 1x8 boards with 1x4 battens, a reverse board and batten application
Modern home with a farmhouse feel at 6200’ in the Teton Mountains. This home used douglas fir square edge siding for the reverse board and batten application with a metal roof and some metal accents.
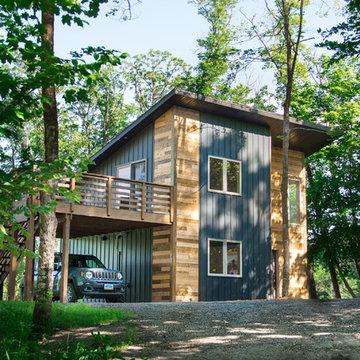
Photo of a contemporary two-storey multi-coloured house exterior in Other with mixed siding and a shed roof.
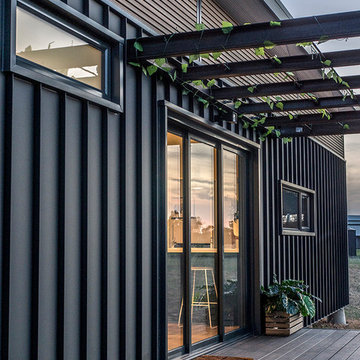
Design ideas for a small contemporary one-storey black house exterior in Other with metal siding and a metal roof.
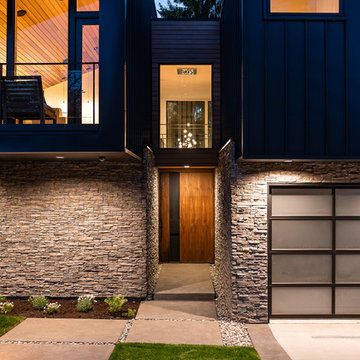
The entry sequence leads the visitor through a narrow entry between the textured stone walls. A custom-made steel and walnut pivoting door can be fully opened to reveal a double-height entry hall, exposing the glazed atrium behind and views of the trees and the sky. A skybridge further defines the space, where a designer chandelier by New York-based Sonneman Lighting is suspended from the second story ceiling.
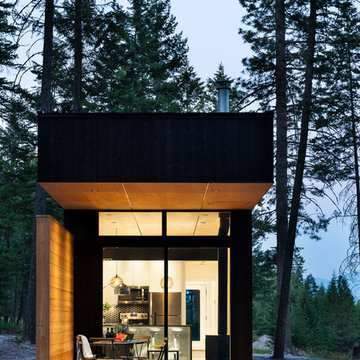
Spacious deck for taking in the clean air! Feel like you are in the middle of the wilderness while just outside your front door! Fir and larch decking feels like it was grown from the trees that create your canopy.
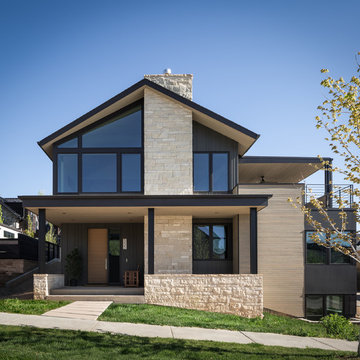
Modern farmhouse style with designer finishes!
© David Lauer Photography
This is an example of a contemporary two-storey multi-coloured house exterior in Denver with a gable roof and mixed siding.
This is an example of a contemporary two-storey multi-coloured house exterior in Denver with a gable roof and mixed siding.
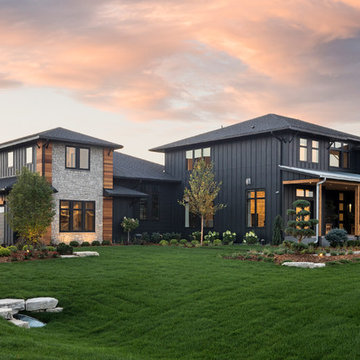
Spacecrafting
Inspiration for a contemporary two-storey black house exterior in Minneapolis with mixed siding, a hip roof and a shingle roof.
Inspiration for a contemporary two-storey black house exterior in Minneapolis with mixed siding, a hip roof and a shingle roof.
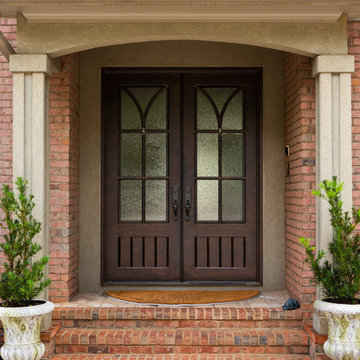
These traditional style iron double doors were custom made to complement the home's unique exterior. This project features textured, insulated glass windows, a Cinnamon finish, and handcrafted hardware.
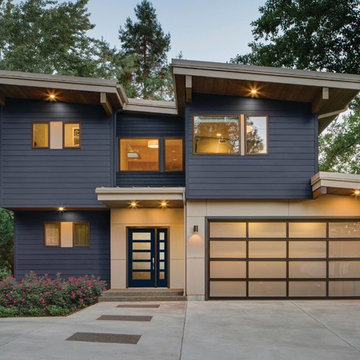
Inspiration for a large contemporary two-storey multi-coloured house exterior in Indianapolis with mixed siding and a flat roof.
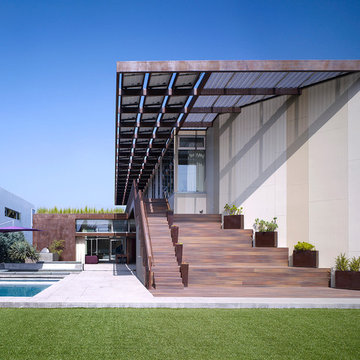
The Yin-Yang House is a net-zero energy single-family home in a quiet Venice, CA neighborhood. The design objective was to create a space for a large and growing family with several children, which would create a calm, relaxed and organized environment that emphasizes public family space. The home also serves as a place to entertain, and a welcoming space for teenagers as they seek social space with friends.
The home is organized around a series of courtyards and other outdoor spaces that integrate with the interior of the house. Facing the street the house appears to be solid. However, behind the steel entry door is a courtyard, which reveals the indoor-outdoor nature of the house behind the solid exterior. From the entry courtyard, the entire space to the rear garden wall can be seen; the first clue of the home’s spatial connection between inside and out. These spaces are designed for entertainment, and the 40 foot sliding glass door to the living room enhances the harmonic relationship of the main room, allowing the owners to host many guests without the feeling of being overburdened.
The tensions of the house’s exterior are subtly underscored by a 12-inch steel band that hews close to, but sometimes rises above or falls below the floor line of the second floor – a continuous loop moving inside and out like a pen that is never lifted from the page, but reinforces the intent to spatially weave together the indoors with the outside as a single space.
Scale manipulation also plays a formal role in the design of the structure. From the rear, the house appears to be a single-story volume. The large master bedroom window and the outdoor steps are scaled to support this illusion. It is only when the steps are animated with people that one realizes the true scale of the house is two stories.
The kitchen is the heart of the house, with an open working area that allows the owner, an accomplished chef, to converse with friends while cooking. Bedrooms are intentionally designed to be very small and simple; allowing for larger public spaces, emphasizing the family over individual domains. The breakfast room looks across an outdoor courtyard to the guest room/kids playroom, establishing a visual connection while defining the separation of uses. The children can play outdoors while under adult supervision from the dining area or the office, or do homework in the office while adults occupy the adjacent outdoor or indoor space.
Many of the materials used, including the bamboo interior, composite stone and tile countertops and bathroom finishes are recycled, and reinforce the environmental DNA of the house, which also has a green roof. Blown-in cellulose insulation, radiant heating and a host of other sustainable features aids in the performance of the building’s heating and cooling.
The active systems in the home include a 12 KW solar photovoltaic panel system, the largest such residential system available on the market. The solar panels also provide shade from the sun, preventing the house from becoming overheated. The owners have been in the home for over nine months and have yet to receive a power bill.
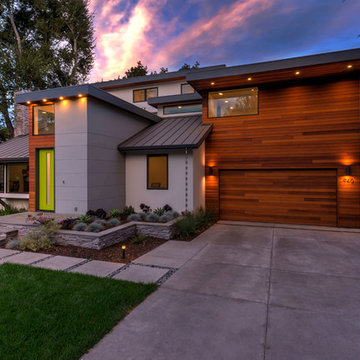
Warm wooden accents and a dash of lime green, gives this house a unique presence. Straight lines yet one which blends in with the nature around it
Design ideas for a mid-sized contemporary two-storey multi-coloured house exterior in San Francisco with mixed siding and a flat roof.
Design ideas for a mid-sized contemporary two-storey multi-coloured house exterior in San Francisco with mixed siding and a flat roof.
Black, Multi-Coloured Exterior Design Ideas
4