Black Open Plan Dining Design Ideas
Refine by:
Budget
Sort by:Popular Today
141 - 160 of 2,313 photos
Item 1 of 3
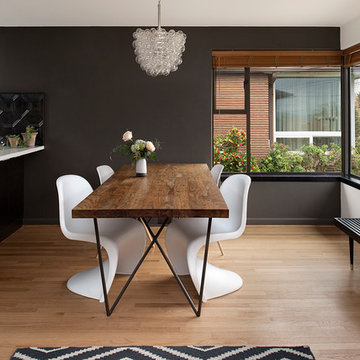
Eric Dennon Photography
Mid-sized contemporary open plan dining in Los Angeles with grey walls, medium hardwood floors, no fireplace and brown floor.
Mid-sized contemporary open plan dining in Los Angeles with grey walls, medium hardwood floors, no fireplace and brown floor.
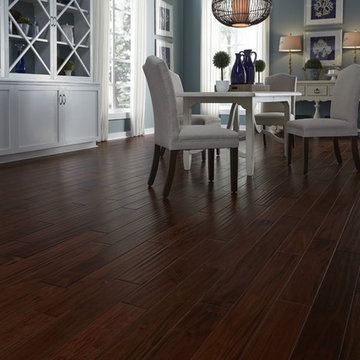
Handscraped or distressed hardwood floors have a natural worn appearance. They look like floors from the days when floors were finished by hand.
This is an example of a mid-sized contemporary open plan dining in Other with grey walls, dark hardwood floors and brown floor.
This is an example of a mid-sized contemporary open plan dining in Other with grey walls, dark hardwood floors and brown floor.

Large open-concept dining room featuring a black and gold chandelier, wood dining table, mid-century dining chairs, hardwood flooring, black windows, and shiplap walls.
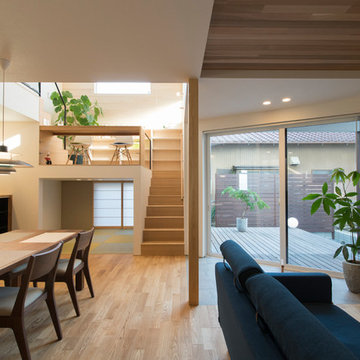
Mid-sized modern open plan dining in Other with white walls, light hardwood floors and brown floor.
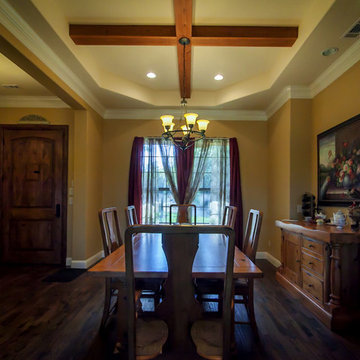
Lovely traditional dining room, just off the front entry. Note the unique ceiling, further enhanced by gorgeous 8" custom crown molding.
Mid-sized traditional open plan dining in Dallas with yellow walls, medium hardwood floors and no fireplace.
Mid-sized traditional open plan dining in Dallas with yellow walls, medium hardwood floors and no fireplace.
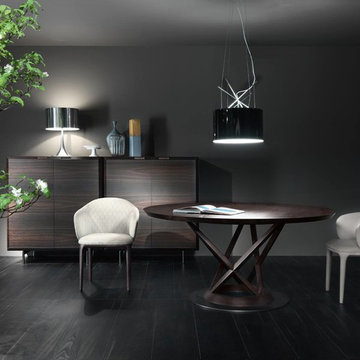
The rich, circular Mandarin dining table pairs with the curves of Manda and Manda Plus chairs to create a true mid-century modern dining room experience. Adding a Manda sideboard not only completes the arrangement, but also elevates it into a truly luxurious set.
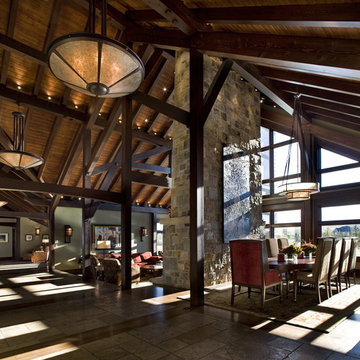
Roger Brooks Photography
Inspiration for a mid-sized arts and crafts open plan dining in Calgary with travertine floors and no fireplace.
Inspiration for a mid-sized arts and crafts open plan dining in Calgary with travertine floors and no fireplace.
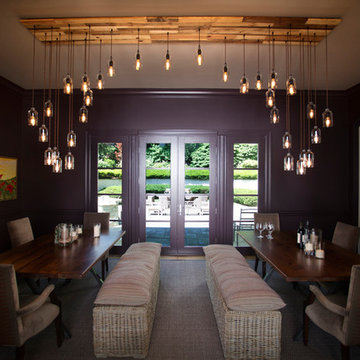
This piece is made from 32 upcycled glass Boston Round bottles, hand cut and polished. They hang from vintage style cloth wrapped cord and are mounted to an 11' x 2' butcher block style wood ceiling canopy.
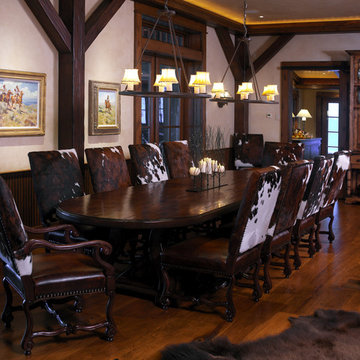
The dining area is rustic yet homey and relaxed.
Interior Design: Megan at M Design and Interiors
Design ideas for a large country open plan dining in Boise with beige walls, medium hardwood floors and no fireplace.
Design ideas for a large country open plan dining in Boise with beige walls, medium hardwood floors and no fireplace.
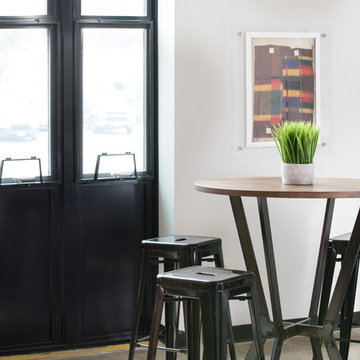
Designer: Laura Hoffman | Photographer: Sarah Utech
This is an example of a small industrial open plan dining in Milwaukee with white walls, concrete floors and brown floor.
This is an example of a small industrial open plan dining in Milwaukee with white walls, concrete floors and brown floor.
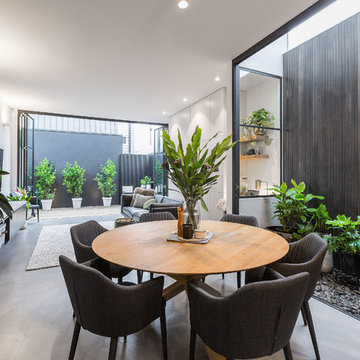
Sam Martin - 4 Walls Media
Photo of a small contemporary open plan dining in Melbourne with white walls, concrete floors and grey floor.
Photo of a small contemporary open plan dining in Melbourne with white walls, concrete floors and grey floor.
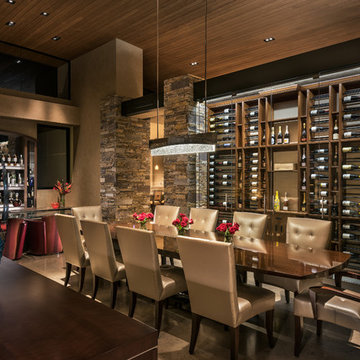
Large dining room with wine storage wall. Custom mahogany table with Dakota Jackson chairs. Wet bar with lighted liquor display,
Project designed by Susie Hersker’s Scottsdale interior design firm Design Directives. Design Directives is active in Phoenix, Paradise Valley, Cave Creek, Carefree, Sedona, and beyond.
For more about Design Directives, click here: https://susanherskerasid.com/
To learn more about this project, click here: https://susanherskerasid.com/desert-contemporary/
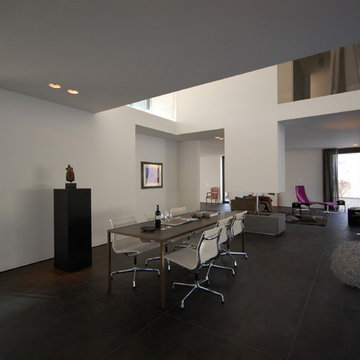
Inspiration for a large modern open plan dining in Cologne with white walls, a two-sided fireplace and a plaster fireplace surround.
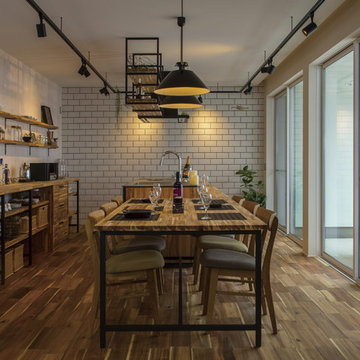
スカイリビングとつながる大きな窓からたくさんの光が差し込むリビング。自然と家族が集まる、明るく開放的な空間に。Photo by HOUSE-CRAFT
Inspiration for an industrial open plan dining in Other with medium hardwood floors and brown floor.
Inspiration for an industrial open plan dining in Other with medium hardwood floors and brown floor.
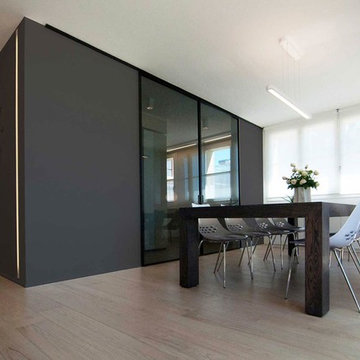
Questo lavoro del nostro studio, che abbiamo chiamato “Villa Minimal” per ovvie ragioni è in STILE MINIMAL CHIC con un’attenzione particolare alla funzionalità… Rachele Biancalani ha curato il progetto degli interni dal taglio sartoriale degli spazi (layout architettonico) fino alla definizione del concept e del mood dei singoli ambienti passando per la progettazione di tutti gli arredi su misura, naturalmente il nostro studio ha eseguito la Direzione delle maestranze sia in cantiere che fuori dal cantiere e l’home shopping per questo lavoro “chiavi in mano”. Grigio e bianco i colori di questo lavoro.
Rachele Biancalani Studio + Matilde Maddalena Fotografia

Space is defined in the great room through the use of a colorful area rug, defining the living seating area from the contemporary dining room. Gray cork flooring, and the clean lines and simple bold colors of the furniture allow the architecture of the space to soar. A modern take on the sputnik light fixture picks up the angles of the double-gabled post-and-beam roof lines, creating a dramatic, yet cozy space.

Family room makeover in Sandy Springs, Ga. Mixed new and old pieces together.
Large traditional open plan dining in Atlanta with grey walls, dark hardwood floors, a standard fireplace, a stone fireplace surround, brown floor and wallpaper.
Large traditional open plan dining in Atlanta with grey walls, dark hardwood floors, a standard fireplace, a stone fireplace surround, brown floor and wallpaper.
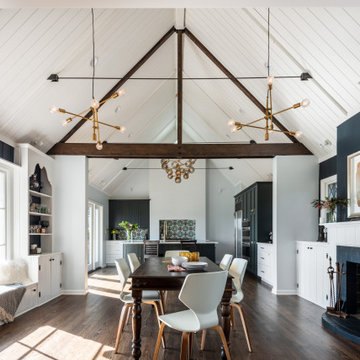
Design ideas for a transitional open plan dining in Seattle with blue walls, dark hardwood floors, a standard fireplace, a brick fireplace surround, brown floor, timber and vaulted.
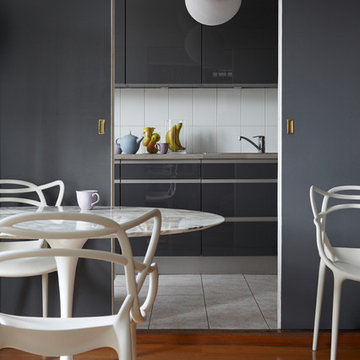
Aménagement d'une cuisine semi ouverte sur le salon - fermeture par portes coulissantes
Aménagement de l'espace salle à manger avec meuble design table Saarinen et chaises blanches Starck par Kartell
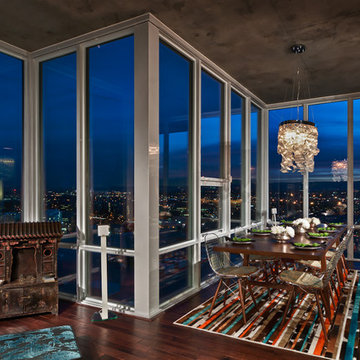
Daniel O'Conner Photography
Inspiration for a contemporary open plan dining in Denver with dark hardwood floors.
Inspiration for a contemporary open plan dining in Denver with dark hardwood floors.
Black Open Plan Dining Design Ideas
8