Refine by:
Budget
Sort by:Popular Today
1 - 20 of 7,619 photos
Item 1 of 3
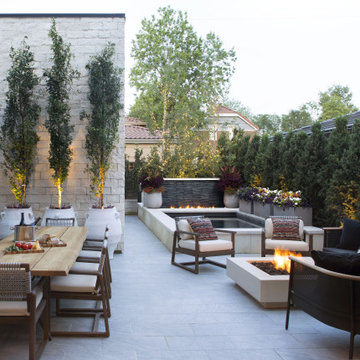
Photo of a large contemporary courtyard patio in Denver with a fire feature, natural stone pavers and no cover.
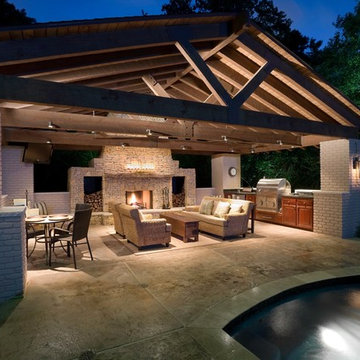
We were contacted by a family named Pesek who lived near Memorial Drive on the West side of Houston. They lived in a stately home built in the late 1950’s. Many years back, they had contracted a local pool company to install an old lagoon-style pool, which they had since grown tired of. When they initially called us, they wanted to know if we could build them an outdoor room at the far end of the swimming pool. We scheduled a free consultation at a time convenient to them, and we drove out to their residence to take a look at the property.
After a quick survey of the back yard, rear of the home, and the swimming pool, we determined that building an outdoor room as an addition to their existing landscaping design would not bring them the results they expected. The pool was visibly dated with an early “70’s” look, which not only clashed with the late 50’s style of home architecture, but guaranteed an even greater clash with any modern-style outdoor room we constructed. Luckily for the Peseks, we offered an even better landscaping plan than the one they had hoped for.
We proposed the construction of a new outdoor room and an entirely new swimming pool. Both of these new structures would be built around the classical geometry of proportional right angles. This would allow a very modern design to compliment an older home, because basic geometric patterns are universal in many architectural designs used throughout history. In this case, both the swimming pool and the outdoor rooms were designed as interrelated quadrilateral forms with proportional right angles that created the illusion of lengthened distance and a sense of Classical elegance. This proved a perfect complement to a house that had originally been built as a symbolic emblem of a simpler, more rugged and absolute era.
Though reminiscent of classical design and complimentary to the conservative design of the home, the interior of the outdoor room was ultra-modern in its array of comfort and convenience. The Peseks felt this would be a great place to hold birthday parties for their child. With this new outdoor room, the Peseks could take the party outside at any time of day or night, and at any time of year. We also built the structure to be fully functional as an outdoor kitchen as well as an outdoor entertainment area. There was a smoker, a refrigerator, an ice maker, and a water heater—all intended to eliminate any need to return to the house once the party began. Seating and entertainment systems were also added to provide state of the art fun for adults and children alike. We installed a flat-screen plasma TV, and we wired it for cable.
The swimming pool was built between the outdoor room and the rear entrance to the house. We got rid of the old lagoon-pool design which geometrically clashed with the right angles of the house and outdoor room. We then had a completely new pool built, in the shape of a rectangle, with a rather innovative coping design.
We showcased the pool with a coping that rose perpendicular to the ground out of the stone patio surface. This reinforced our blend of contemporary look with classical right angles. We saved the client an enormous amount of money on travertine by setting the coping so that it does not overhang with the tile. Because the ground between the house and the outdoor room gradually dropped in grade, we used the natural slope of the ground to create another perpendicular right angle at the end of the pool. Here, we installed a waterfall which spilled over into a heated spa. Although the spa was fed from within itself, it was built to look as though water was coming from within the pool.
The ultimate result of all of this is a new sense of visual “ebb and flow,” so to speak. When Mr. Pesek sits in his couch facing his house, the earth appears to rise up first into an illuminated pool which leads the way up the steps to his home. When he sits in his spa facing the other direction, the earth rises up like a doorway to his outdoor room, where he can comfortably relax in the water while he watches TV. For more the 20 years Exterior Worlds has specialized in servicing many of Houston's fine neighborhoods.
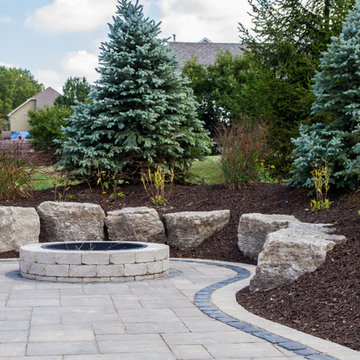
Mid-sized traditional backyard patio in Chicago with a fire feature, natural stone pavers and no cover.
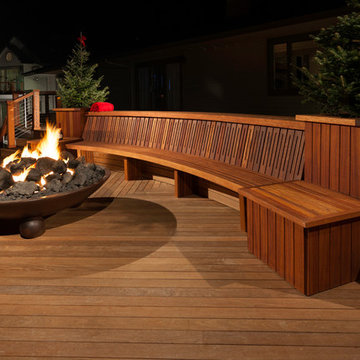
Meranti bench on ipe deck with staircase, situated opposite an open fire pit and flanked on either side by built-in planters
Design ideas for an expansive contemporary backyard deck in New York with a fire feature and no cover.
Design ideas for an expansive contemporary backyard deck in New York with a fire feature and no cover.
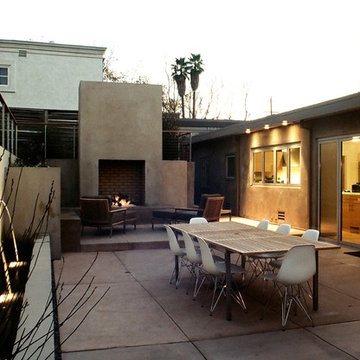
This mid century modern house was transformed from the ugliest house on the block to the Winner of Piedmont's Best Contemporary Remodel award. Collaborating with the clients and Landscape
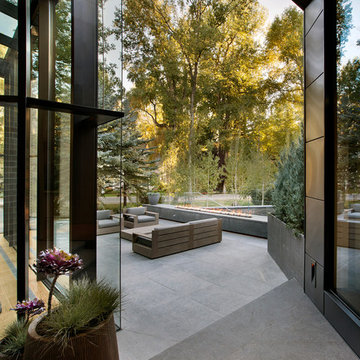
Photo of a contemporary backyard patio in Denver with a fire feature and no cover.
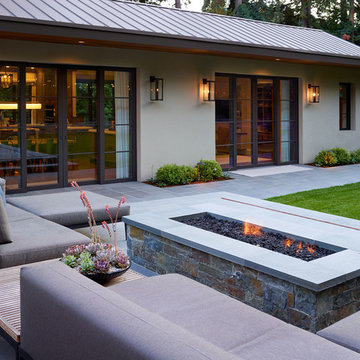
Marion Brenner Photography
Design ideas for a large modern front yard full sun garden in San Francisco with a fire feature and natural stone pavers.
Design ideas for a large modern front yard full sun garden in San Francisco with a fire feature and natural stone pavers.
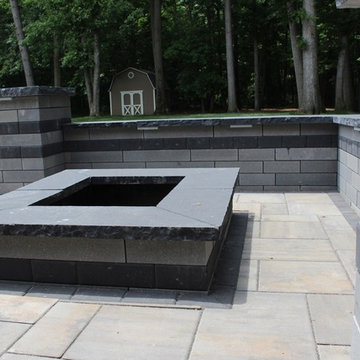
This is an example of a mid-sized transitional backyard full sun garden in Detroit with a fire feature and concrete pavers.
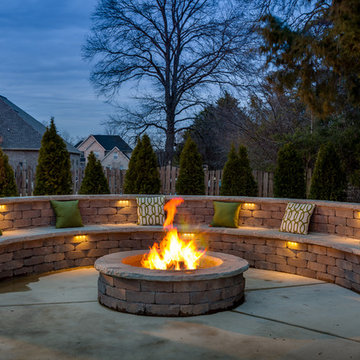
Jeff Graham
Inspiration for a traditional backyard patio in Nashville with a fire feature, concrete slab and no cover.
Inspiration for a traditional backyard patio in Nashville with a fire feature, concrete slab and no cover.
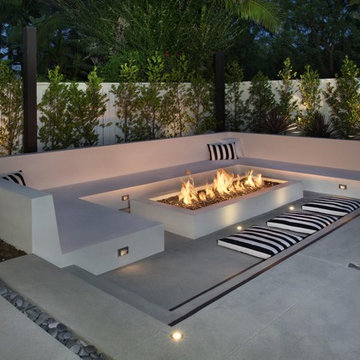
Photo of a large modern backyard patio in Orange County with a fire feature, concrete slab and a gazebo/cabana.
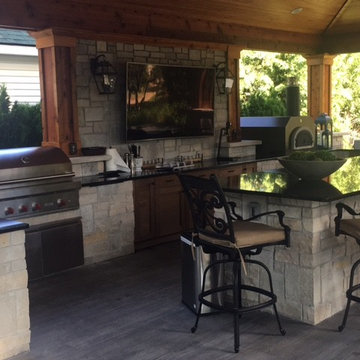
As outdoor rooms and living spaces rise in popularity, so do cooking spaces—especially outdoor kitchens. Grilling and dining outdoors are the most common reasons for spending time in one's yard or space. Outdoor kitchen equipment can be added in modular units, starting with a grill, then adding appliances and features like counters and islands as your needs and interests grow.
Al Fresco entertaining is easy in this functional and gorgeous outdoor kitchen space! This kitchen was created with entertaining in mind and creates a great balance of bringing the comfort of the indoors outside and the outdoors in.
This outdoor space boasts some of the finest finishes including granite countertops, recessed lighting, Wolf appliances, a pizza oven as well as a stacked stone accent wall. The custom detail on the tray ceiling is a luxurious feel that compliments the beautiful backyard landscaping. This kitchen is the total package and al fresco dining at its finest!
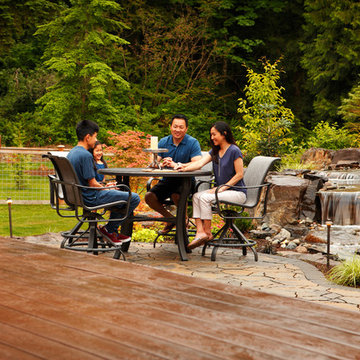
Photography: www.parkscreative.com
Large country backyard deck in Seattle with a fire feature and no cover.
Large country backyard deck in Seattle with a fire feature and no cover.
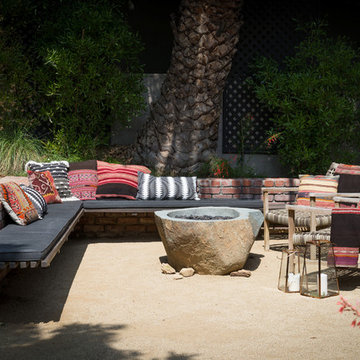
Rock outcroppings make a striking background for new lounge areas in this compact Los Angeles hillside garden. Working with the attributes of the site, we added native plants to drape over the stone, and converted hollowed stone planters into a firepit and water feature. New built-in seating and a cozy hammock complete the relaxing space, and dramatic lighting makes it come alive at night.
Photo by Martin Cox Photography.
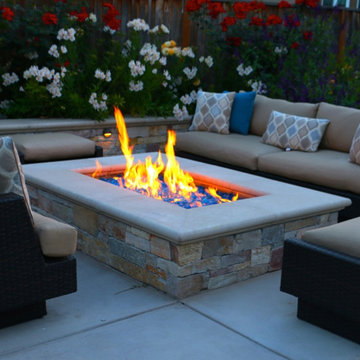
Design ideas for a mid-sized modern backyard patio in San Francisco with a fire feature, concrete pavers and no cover.
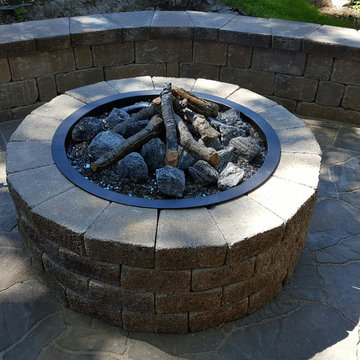
Photo of a small traditional backyard patio in Other with a fire feature, concrete pavers and no cover.
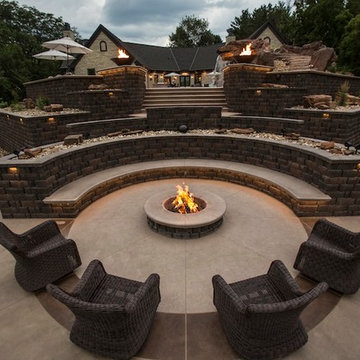
Design ideas for a large transitional backyard patio in Cedar Rapids with a fire feature, concrete slab and no cover.
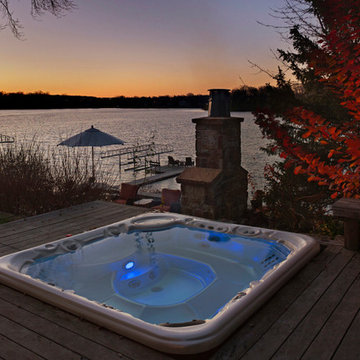
Spacecrafting
Expansive country backyard deck in Minneapolis with a fire feature and no cover.
Expansive country backyard deck in Minneapolis with a fire feature and no cover.
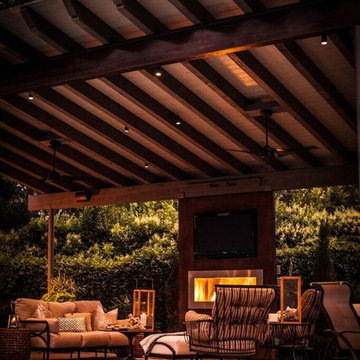
Design ideas for a large contemporary backyard patio in Dallas with a fire feature, gravel and a pergola.
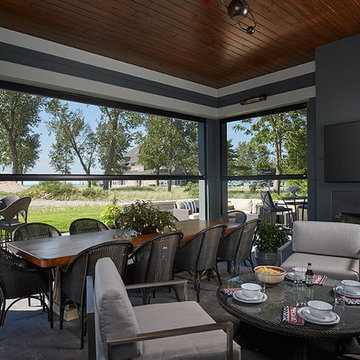
Featuring a classic H-shaped plan and minimalist details, the Winston was designed with the modern family in mind. This home carefully balances a sleek and uniform façade with more contemporary elements. This balance is noticed best when looking at the home on axis with the front or rear doors. Simple lap siding serve as a backdrop to the careful arrangement of windows and outdoor spaces. Stepping through a pair of natural wood entry doors gives way to sweeping vistas through the living and dining rooms. Anchoring the left side of the main level, and on axis with the living room, is a large white kitchen island and tiled range surround. To the right, and behind the living rooms sleek fireplace, is a vertical corridor that grants access to the upper level bedrooms, main level master suite, and lower level spaces. Serving as backdrop to this vertical corridor is a floor to ceiling glass display room for a sizeable wine collection. Set three steps down from the living room and through an articulating glass wall, the screened porch is enclosed by a retractable screen system that allows the room to be heated during cold nights. In all rooms, preferential treatment is given to maximize exposure to the rear yard, making this a perfect lakefront home.
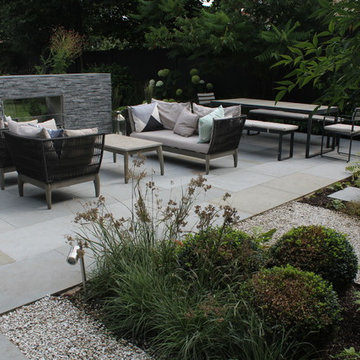
Design ideas for a mid-sized contemporary backyard partial sun formal garden for summer in Surrey with a fire feature and decking.
Black Outdoor Design Ideas with a Fire Feature
1





