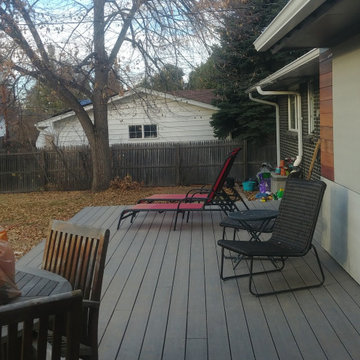Refine by:
Budget
Sort by:Popular Today
21 - 40 of 47 photos
Item 1 of 3
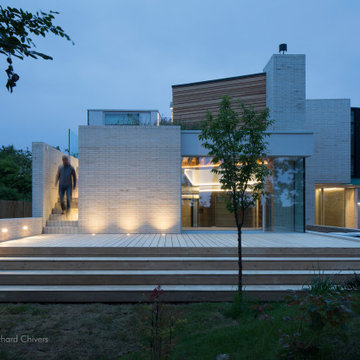
Architektur: chadwickdryerclarke studio, Cambridge
Projektarchitekt: Robin Dryer
Klinker: Weimar HS
Format: ModF (290 x 90 x 52 mm)
Verklinkerte Fassadenfläche: ca. 550 m²
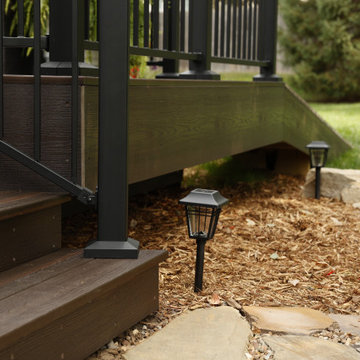
This balcony deck features Envision Outdoor Living Products. The composite decking is Gunstock from our Ridge Premium Collection and the deck railing is A210 Aluminum Railing.
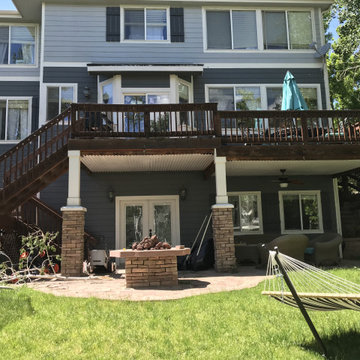
This Arvada, Colorado, outdoor living space has given this family of 5 a space to enjoy the sunny Colorado days as a family and with family and friends! This deck was a hazard waiting to happen & it was too small for both a sitting area and dining area. After meeting with the family and discussing their needs and budget we designed an expanded composite deck by Timbertech/Azek in the color maple and Dark Hickory for the stair treads and picture framing. Our design team also adjusted the footprint of the old staircase to be to code after researching the requirements for the lot. As you can see from the pictures their view never looked so great!
Looking for an Arvada or Greater Denver deck builder to create your dream outdoor living design? Put your trust in the design-builders at Archadeck of Greater Denver and the Foothills today.
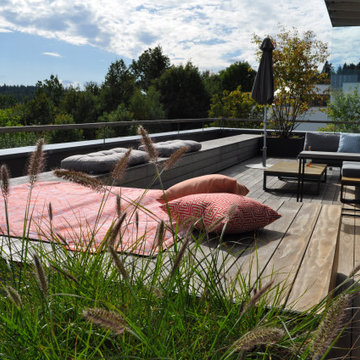
Die Dachterrasse mit Sonnendeck und Windschutz ist der ideale Ort den Sommer zu verlängern. Während es im Frühlung noch zu kalt ist den Abend im Garten ausklingen zu lassen bietet die Dachterrasse perfekte Bedingungen für einen entspannten Tagesausklang. Windgeschützt die letzten Sonnenstrahlen in sich aufsaugen um so Kraft und Energie für den kommenden Tag zu tanken oder in gemütlicher Runde ein gutes Glas Wein zu genießen. Warum nicht den Tag mit einer individuellen Yogaeinheit auf dem Holzdeck beginnen? Die schlichte Formsprache und das edle Holz sorgen für ein stilvolles Ambiente.
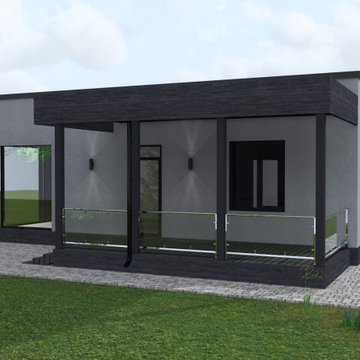
This is an example of a mid-sized contemporary side yard and ground level deck in Moscow with with skirting and no cover.
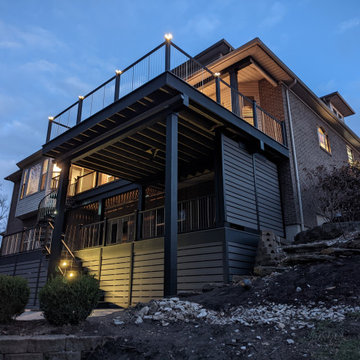
Inspiration for a large contemporary backyard and first floor deck in Cincinnati with with skirting, no cover and metal railing.
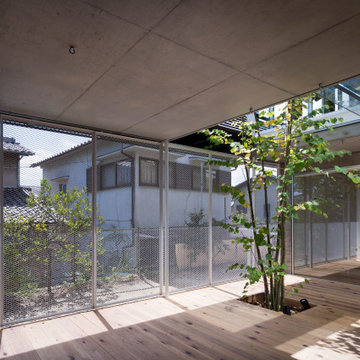
1階は4つのコンクリートの箱として「玄関」「趣味スペース」「浴室」「主寝室」が離れとして配置しておりその他の余白は子供の遊び場としての広場。エキスパンドメタルで囲い子供等を安心して遊ばせることができる。近くに公園がないので子供たちは友達を連れて公園のように遊んでいる(コンクリート天井のフックはブランコ用)。エキスパンドメタルの囲いは広場から外がよく見えるが外からの目隠し効果はある。
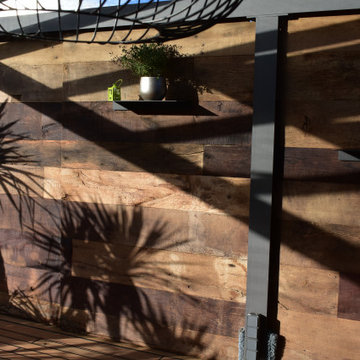
Design ideas for a large country courtyard and ground level deck in Munich with with skirting, a roof extension and wood railing.
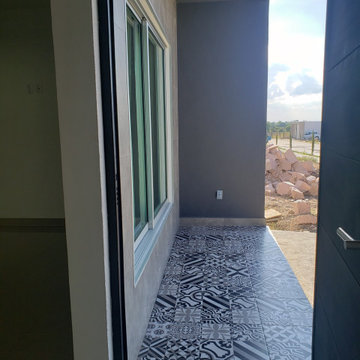
This is an example of a small modern front yard verandah in Mexico City with with skirting, tile and a roof extension.
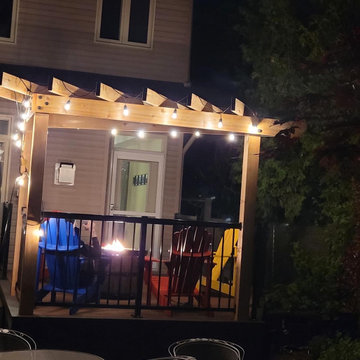
Design ideas for a mid-sized backyard deck in Ottawa with with skirting, a pergola and metal railing.
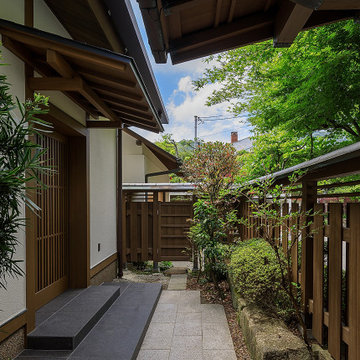
玄関へのアプローチ空間は、元々有った要素を生かし足りなかった要素は慎重に加えて設計しました。出来るだけ数寄屋の雰囲気を尊重し新たに付加するものについては合致する意匠で纏めました。
Design ideas for a large asian front yard verandah in Osaka with with skirting, natural stone pavers and a roof extension.
Design ideas for a large asian front yard verandah in Osaka with with skirting, natural stone pavers and a roof extension.
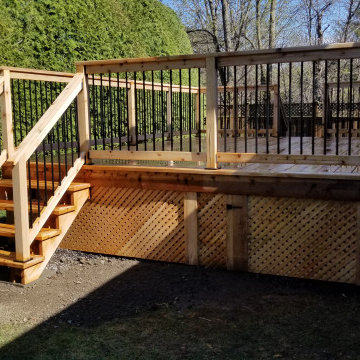
This 14'x20' western red cedar deck may look fairly standard, although there are many fine details which we included.
✅ Mid span decking border and picture frame deck edge to eliminate ugly butt ends.
✅ Mitered stair treads and box step crafted in a unique, matching design.
✅ Clear caulking used in both ends of all aluminum balusters to eliminate the "rattle".
✅ Ends of railing cut on a 45° angle to avoid hard edges.
✅ All 2"x4" railing has been sanded down smooth which means no splinters!
✅ Privacy plus lattice work kept off the ground to avoid rot. Wooden stakes pounded into the ground under the deck to keep it in place. 1"x6" boards are used to hide seams.
✅ A tamped limestone base with patio stones acting as a solid base for the stairs.
✅ 3/4" Clear limestone under the deck to facilitate proper drainage.
It's details such as these that separate us from the competition, and show our enthusiasm for our work.
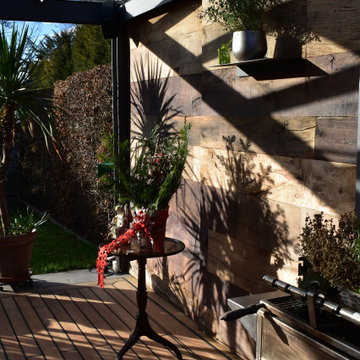
This is an example of a large country courtyard and ground level deck in Munich with with skirting, a roof extension and wood railing.
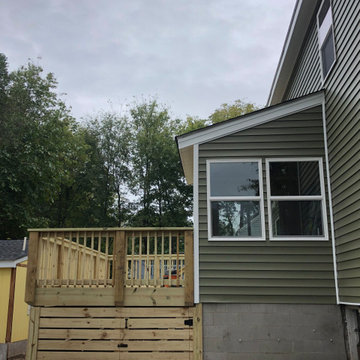
Design ideas for a mid-sized backyard deck in Nashville with with skirting, no cover and wood railing.
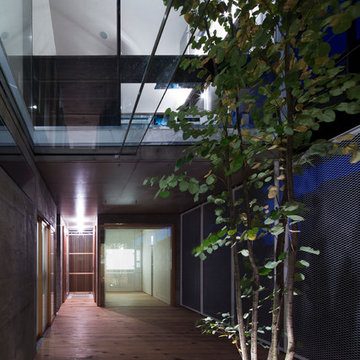
寝室から広場越しに玄関側を見る。(趣味室建具クローズ)
Modern courtyard and ground level deck in Other with with skirting.
Modern courtyard and ground level deck in Other with with skirting.
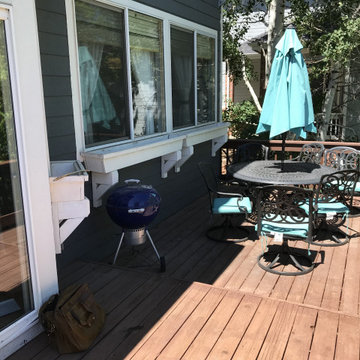
This Arvada, Colorado, outdoor living space has given this family of 5 a space to enjoy the sunny Colorado days as a family and with family and friends! This deck was a hazard waiting to happen & it was too small for both a sitting area and dining area. After meeting with the family and discussing their needs and budget we designed an expanded composite deck by Timbertech/Azek in the color maple and Dark Hickory for the stair treads and picture framing. Our design team also adjusted the footprint of the old staircase to be to code after researching the requirements for the lot. As you can see from the pictures their view never looked so great!
Looking for an Arvada or Greater Denver deck builder to create your dream outdoor living design? Put your trust in the design-builders at Archadeck of Greater Denver and the Foothills today.
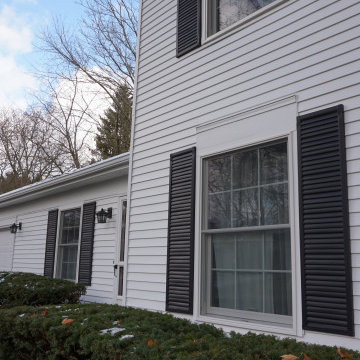
Deck and complete replacement of all windows and sliding door.
This is an example of a mid-sized backyard and ground level deck in Detroit with with skirting, no cover and metal railing.
This is an example of a mid-sized backyard and ground level deck in Detroit with with skirting, no cover and metal railing.
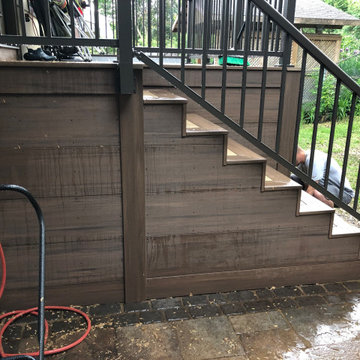
This is an example of a small backyard deck in Ottawa with with skirting and metal railing.
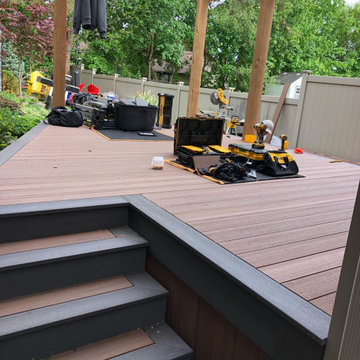
Design ideas for a mid-sized backyard deck in Ottawa with with skirting, a pergola and metal railing.
Black Outdoor Design Ideas with with Skirting
2






