Refine by:
Budget
Sort by:Popular Today
1 - 20 of 3,423 photos
Item 1 of 3
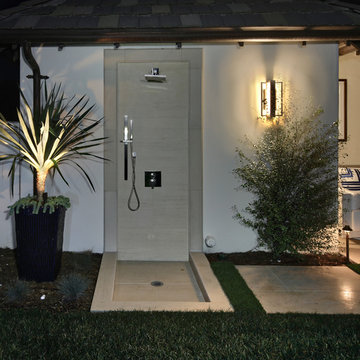
Landscape Design: AMS Landscape Design Studios, Inc. / Photography: Jeri Koegel
Small contemporary side yard partial sun garden in Orange County with natural stone pavers.
Small contemporary side yard partial sun garden in Orange County with natural stone pavers.
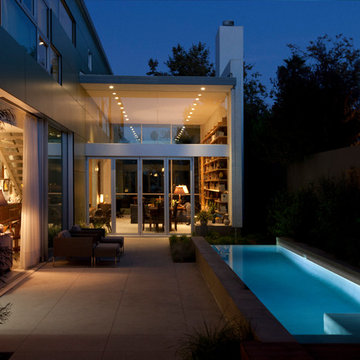
At night, the interior lights dramatically illuminate the floor-to-ceiling bookshelves.
Photo: Jim Bartsch
Inspiration for a small modern side yard rectangular lap pool in Los Angeles with concrete pavers.
Inspiration for a small modern side yard rectangular lap pool in Los Angeles with concrete pavers.

At spa edge with swimming pool and surrounding raised Thermory wood deck framing the Oak tree beyond. Lawn retreat below. One can discern the floor level change created by following the natural grade slope of the property: Between the Living Room on left and Gallery / Study on right. Photo by Dan Arnold
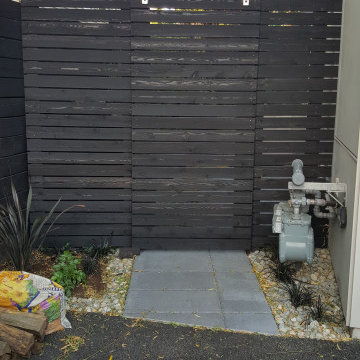
A super small side yard garden measures 30' long x 8'wide, and incorporates, a raised ipe deck, raised custom steel planters, paver patio, custom sliding gate, new fence, an inground fire feature, and grill. North facing next to a three-story condo
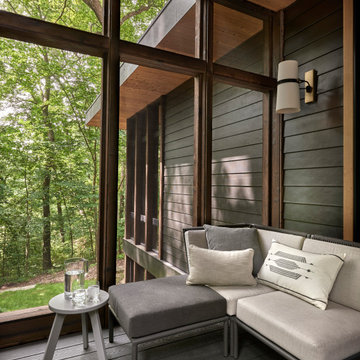
To avoid blocking views from interior spaces, this porch was set to the side of the kitchen. Telescoping sliding doors create a seamless connection between inside and out.
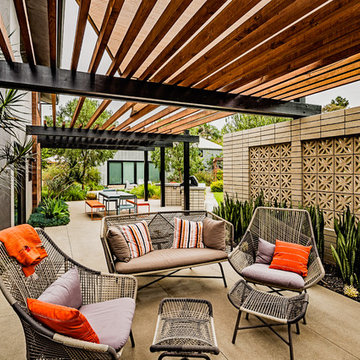
PixelProFoto
Inspiration for a large midcentury side yard patio in San Diego with concrete slab and a pergola.
Inspiration for a large midcentury side yard patio in San Diego with concrete slab and a pergola.
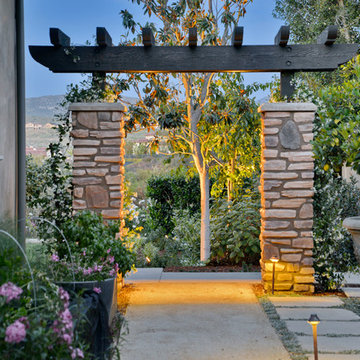
Edible garden entryway
Mid-sized mediterranean side yard patio in San Diego with a container garden, concrete pavers and a pergola.
Mid-sized mediterranean side yard patio in San Diego with a container garden, concrete pavers and a pergola.
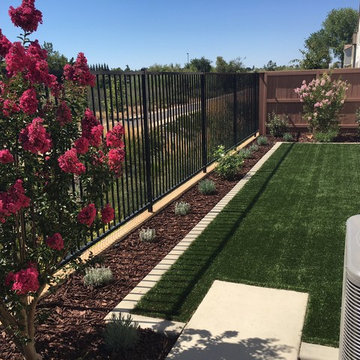
Design ideas for a small traditional side yard full sun xeriscape in Sacramento.
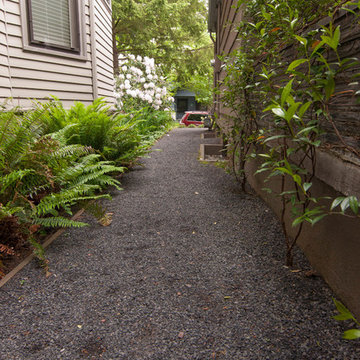
Dramatic plant textures, modern hardscaping and sharp angles enhanced this mid-century modern bungalow. Soft plants were chosen to contrast with the sharp angles of the pathways and hard edges of the MCM home, while providing all-season interest. Horizontal privacy screens wrap the front porch and create intimate garden spaces – some visible only from the street and some visible only from inside the home. The front yard is relatively small in size, but full of colorful texture.
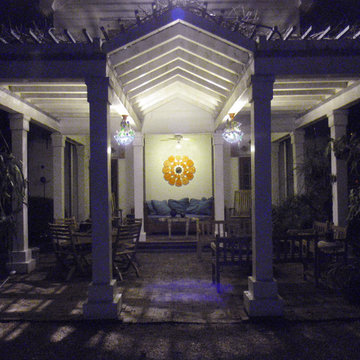
Custom art glass grape cluster lighting in the manor of Dale Chihuly.
Arbor extension of exiting porch with view of the alley of the planets.
Home and Gardens were featured in Traditional Home 2001 magazine written by Elvin McDonald.
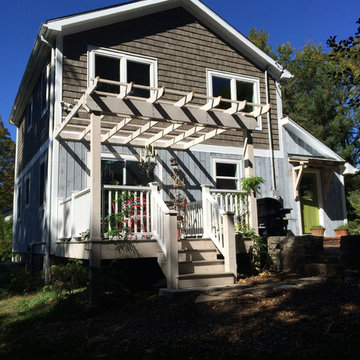
The lower level retained the original vertical siding while the new upper floor was clad in vinyl shakes and trim.
Colin Healy
This is an example of a small arts and crafts side yard deck in New York with a pergola.
This is an example of a small arts and crafts side yard deck in New York with a pergola.
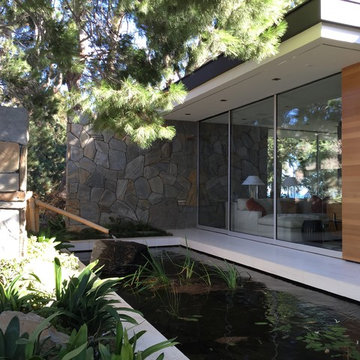
Photo of a mid-sized midcentury side yard shaded garden in Los Angeles with a water feature and concrete pavers.
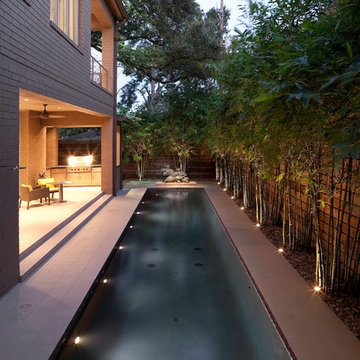
A family in West University contacted us to design a contemporary Houston landscape for them. They live on a double lot, which is large for that neighborhood. They had built a custom home on the property, and they wanted a unique indoor-outdoor living experience that integrated a modern pool into the aesthetic of their home interior.
This was made possible by the design of the home itself. The living room can be fully opened to the yard by sliding glass doors. The pool we built is actually a lap swimming pool that measures a full 65 feet in length. Not only is this pool unique in size and design, but it is also unique in how it ties into the home. The patio literally connects the living room to the edge of the water. There is no coping, so you can literally walk across the patio into the water and start your swim in the heated, lighted interior of the pool.
Even for guests who do not swim, the proximity of the water to the living room makes the entire pool-patio layout part of the exterior design. This is a common theme in modern pool design.
The patio is also notable because it is constructed from stones that fit so tightly together the joints seem to disappear. Although the linear edges of the stones are faintly visible, the surface is one contiguous whole whose linear seamlessness supports both the linearity of the home and the lengthwise expanse of the pool.
While the patio design is strictly linear to tie the form of the home to that of the pool, our modern pool is decorated with a running bond pattern of tile work. Running bond is a design pattern that uses staggered stone, brick, or tile layouts to create something of a linear puzzle board effect that captures the eye. We created this pattern to compliment the brick work of the home exterior wall, thus aesthetically tying fine details of the pool to home architecture.
At the opposite end of the pool, we built a fountain into the side of the home's perimeter wall. The fountain head is actually square, mirroring the bricks in the wall. Unlike a typical fountain, the water here pours out in a horizontal plane which even more reinforces the theme of the quadrilateral geometry and linear movement of the modern pool.
We decorated the front of the home with a custom garden consisting of small ground cover plant species. We had to be very cautious around the trees due to West U’s strict tree preservation policies. In order to avoid damaging tree roots, we had to avoid digging too deep into the earth.
The species used in this garden—Japanese Ardesia, foxtail ferns, and dwarf mondo not only avoid disturbing tree roots, but they are low-growth by nature and highly shade resistant. We also built a gravel driveway that provides natural water drainage and preserves the root zone for trees. Concrete pads cross the driveway to give the homeowners a sure-footing for walking to and from their vehicles.
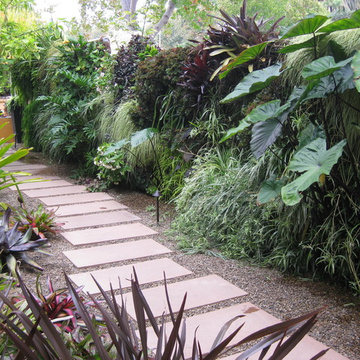
A 4o feet long green wall creates a living colorful mural on a side yard.
Amelia B. Lima
This is an example of a contemporary side yard garden in San Diego with gravel.
This is an example of a contemporary side yard garden in San Diego with gravel.
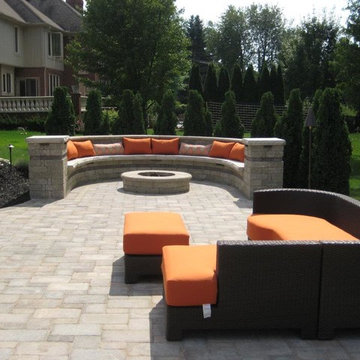
Large traditional side yard patio in Detroit with a fire feature, concrete pavers and no cover.
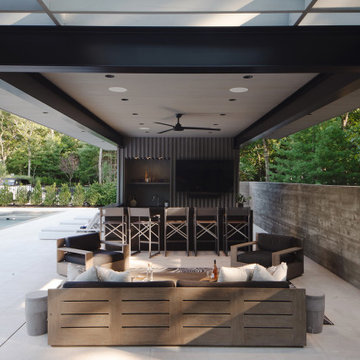
Modern Shaded Living Area, Pool Cabana and Outdoor Bar
This is an example of a small contemporary side yard patio in New York with an outdoor kitchen, natural stone pavers and a gazebo/cabana.
This is an example of a small contemporary side yard patio in New York with an outdoor kitchen, natural stone pavers and a gazebo/cabana.
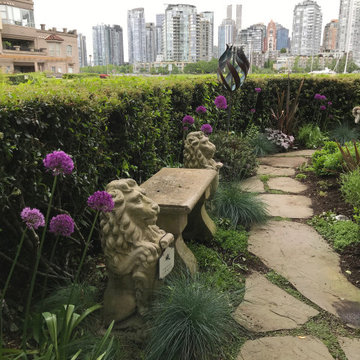
Design ideas for a large mediterranean side yard partial sun garden in Vancouver with natural stone pavers.
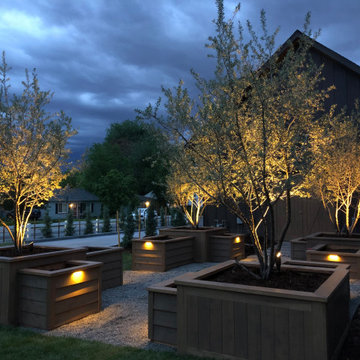
Inspiration for a country side yard full sun garden for summer in Denver with with raised garden bed and gravel.
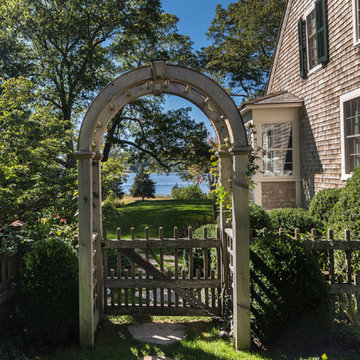
This is an example of a traditional side yard formal garden in New York with a garden path, natural stone pavers and a wood fence.
Black Outdoor Side Yard Design Ideas
1






