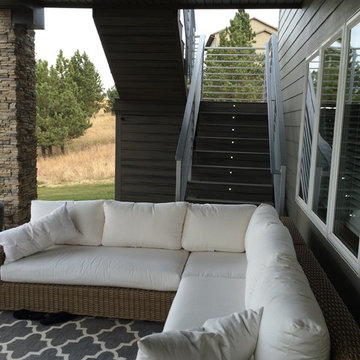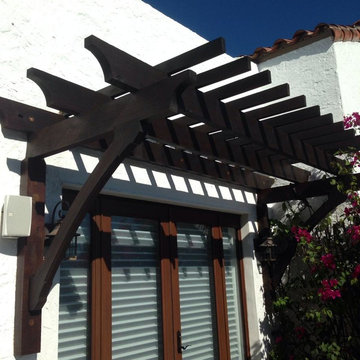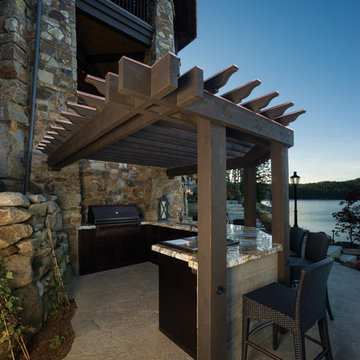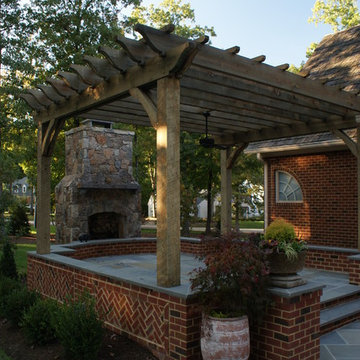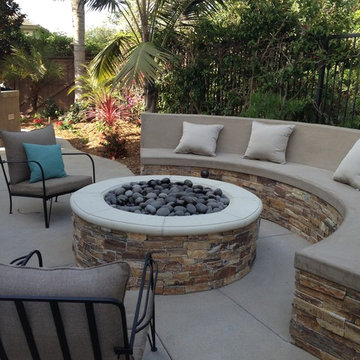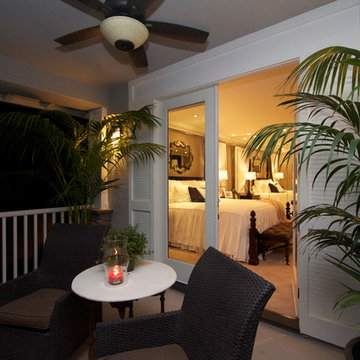Black Patio Design Ideas
Refine by:
Budget
Sort by:Popular Today
281 - 300 of 61,211 photos
Item 1 of 2
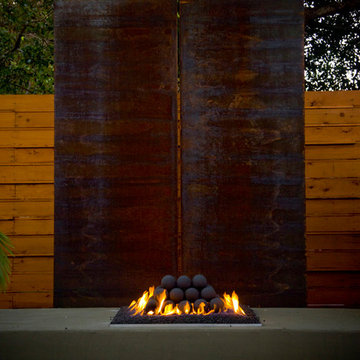
Photo of a mid-sized backyard patio in Other with a fire feature and concrete slab.
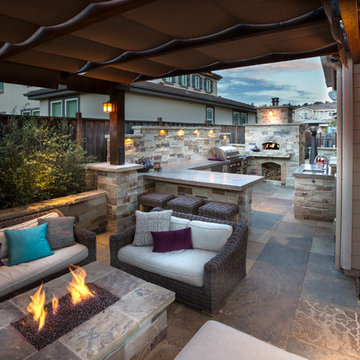
John Benson Photography / SSA Landscape Architects
Inspiration for a traditional patio in San Francisco.
Inspiration for a traditional patio in San Francisco.
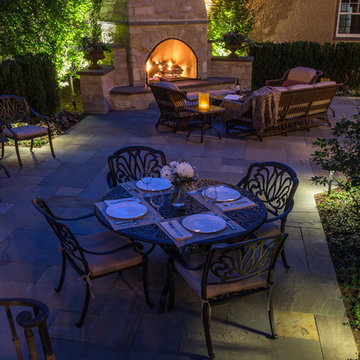
Natural stone creates a warm setting for dining and gathering.
Photo: Linda Oyama Bryan
Photo of a traditional backyard patio in Chicago with natural stone pavers.
Photo of a traditional backyard patio in Chicago with natural stone pavers.
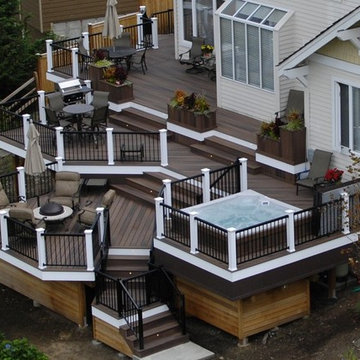
This is an example of a mid-sized traditional backyard patio in Seattle with a fire feature, decking and a roof extension.
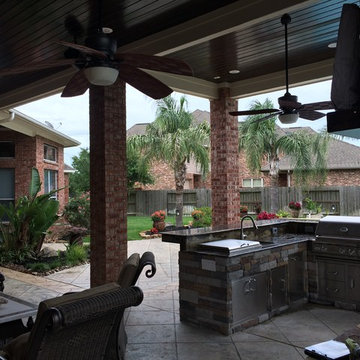
As you can see, a beautiful, dark-stained patio ceiling rises high over this patio addition design. Here's the "before" shot of the white Hardie panel ceiling before we replaced it with the dark tongue and groove boards:
Atop this wood patio ceiling is a 210-square-foot hipped roof extension off the existing house, with red brick, white trim and grey composite shutters matching the existing house. Underneath the patio ceiling sits a new outdoor kitchen and a fireplace with a seating area.
The outdoor kitchen island includes a raised countertop with bar seating for six and the following Renaissance Cooking Systems (RCS) stainless steel appliances: drop-in cooler, horizontal door, sink , single access door, trash door, 30-inch Cutlass Pro grill, double drawer/door and lowered power burner.
The gas-burning fireplace features a mounted flat-screen TV, a wooden mantel and a flagstone hearth that matches the pool coping. The family's existing wicker patio furniture was placed in the new seating area around the fireplace.
We really love the finishing materials in this patio addition design. The fireplace and exterior walls of the kitchen island are dry-stacked Chardonnay ledgestone. The countertop is Spectrus granite.
As this 3D graphic rendering shows, the new stamped concrete patio features a Versailles pattern with a contrasting border. The 645-square-foot patio under the roof addition is a lighter tan and the 1,580-square-foot patio around the pool and firepit is a darker tan, visual distinction between the two areas.
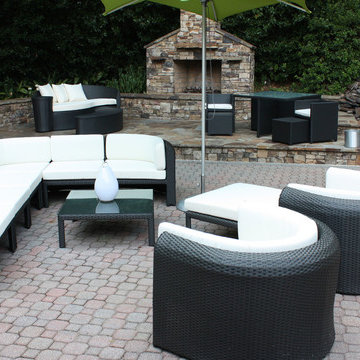
One can say that the redesign job on this Atlanta-area home was just what the doctor ordered, since physician Jim Linnane chose Cantoni designer Kohl Sudnikovich to help him re-imagine his 50s ranch-style residence.
Online browsing, and a fondness for modern design, led the medical professional into our Georgia store/" title="Cantoni Modern Furniture Stores" class="crosslinking">showroom after purchasing the 50s-built home in early 2011. Since then, walls were torn down, the kitchen got a facelift, a lone loft morphed in to a music room, and the fireplace got haute while the pool became cool.
As always, step one of the design process began with Kohl visiting the home to measure and scale-out floor plans. Next, ideas were tossed around and the client fell in love with the Mondrian sectional, in red. “Jim’s selection set the color scheme for the home’s living areas,” explains Kohl, “and he loves the punchy accents we added with art, both inside and out.”
“Kohl worked closely with me, from start to finish, and guided me through the entire process,” explains Jim. “He helped me find a great contractor, and I’m particularly fond of the plan he conceived to replace the dated fireplace with a more contemporary linear gas box set in striated limestone.”
Adds Kohl, “I love how we opened the loft and staircase walls by replacing them with metal and cable railings, and how we created a sitting area (in what was the dining room) to open to the living room we enhanced with mirrors.”
A creative fix, like re-facing the cabinets, drawers and door panels in the kitchen, illustrates how something simple (and not too pricey) can make a big impact.
The project, on a whole, is also a good example of how our full-service design studio and talented staff can help re-imagine and optimize your living space while working within your budget.
“Meeting and working with Kohl was such a great experience,” says Jim, in closing. “He is so talented. He came up with great design ideas to completely change the look of my home’s interior, and I think the results are amazing.” Guess what, Jim? We think the results of your collaboration with Kohl are pretty amazing, too.
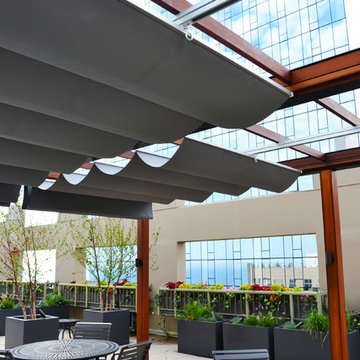
Inspiration for an expansive contemporary patio in Chicago with an outdoor kitchen and a pergola.
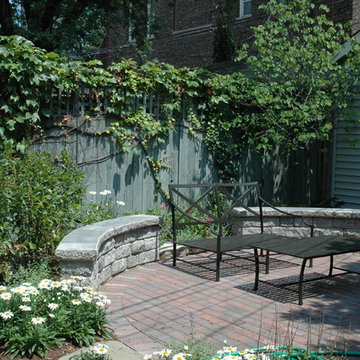
Katy Sheppard
Design ideas for a small traditional backyard patio in Chicago with brick pavers and no cover.
Design ideas for a small traditional backyard patio in Chicago with brick pavers and no cover.
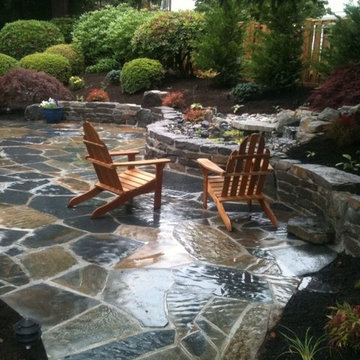
Inspiration for a mid-sized traditional backyard patio in Portland with a container garden, natural stone pavers and no cover.
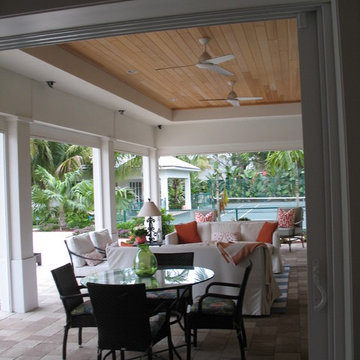
Veranda
Large beach style backyard patio in Miami with brick pavers and a roof extension.
Large beach style backyard patio in Miami with brick pavers and a roof extension.
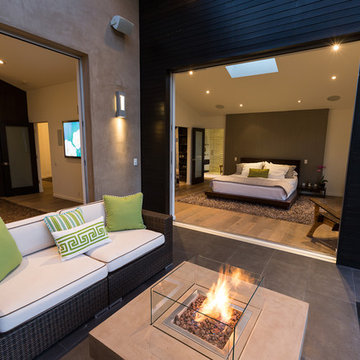
BRAD STANLEY
Design ideas for a contemporary patio in Los Angeles with a fire feature and no cover.
Design ideas for a contemporary patio in Los Angeles with a fire feature and no cover.
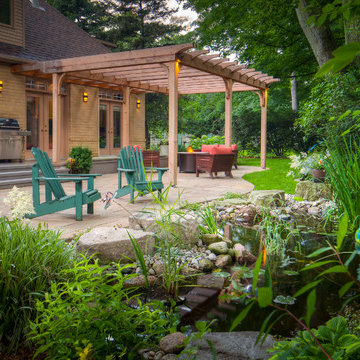
It takes a certain finesse to assess the landscape and its needs effectively to produce a garden oasis of this scope. Traffic flow, visual aesthetic, and local flora and fauna must be considered. For this build, local fauna such as raccoon and mink threatened the Coi swimming in the pond. Juergen and his design team created designs that incorporated simple forms of shelter for the fish that kept them out of harm’s way. Another challenge the team faced involved redefining the deck space, which was little more than a transition space in and out of the house. Partridge put a new patio in place that blurred the lines between inside and outside and transformed the space into a favourite sitting spot. No matter what challenges Juergen and his team face, they overcome it with unparalleled skill.
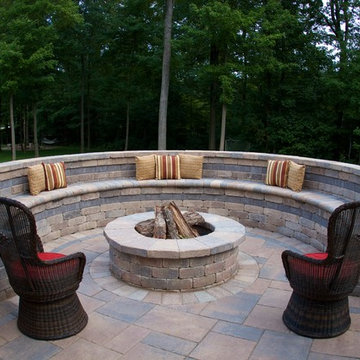
Firepit with built in bench seating.Construction by Shearer Landscaping
Photography by VS3studios
Design ideas for a traditional patio in Columbus with a fire feature.
Design ideas for a traditional patio in Columbus with a fire feature.
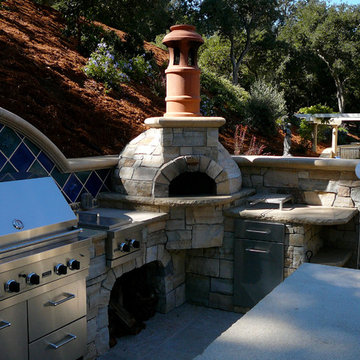
Mugnaini Piccolo Wood Fired oven cooks just like the larger ones with advantages of its own. Start up time is fast and wood consumption is minimal. A great indoor or outdoor pizza oven choice for the home. Learn more at http://www.mugnaini.com/residential-ovens/
Black Patio Design Ideas
15
