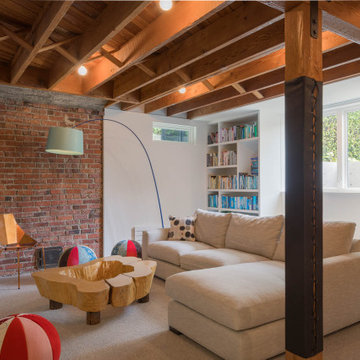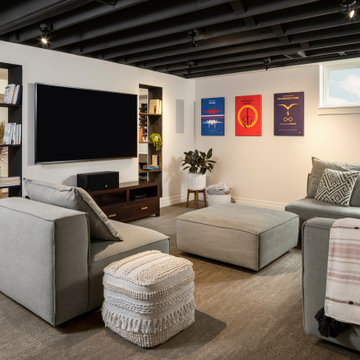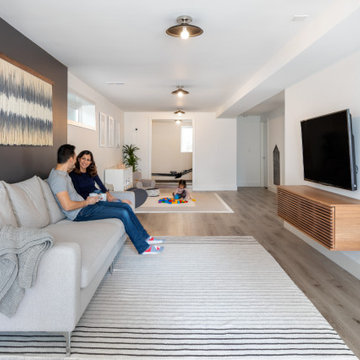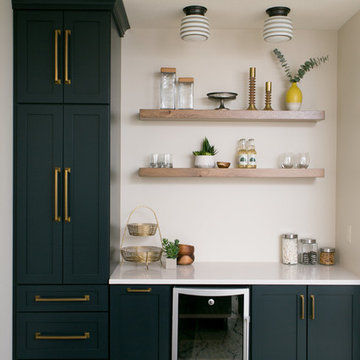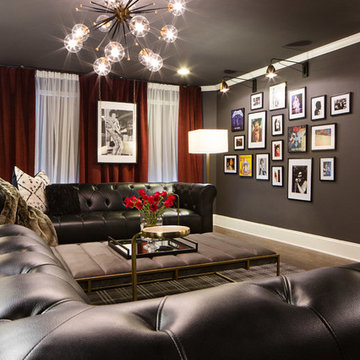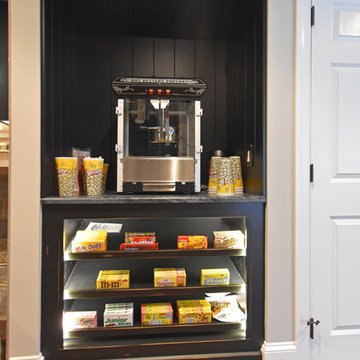Pink, Black Basement Design Ideas
Refine by:
Budget
Sort by:Popular Today
1 - 20 of 7,558 photos
Item 1 of 3
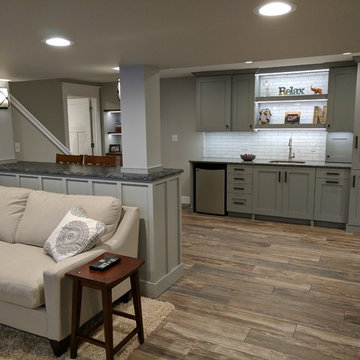
This used to be a completely unfinished basement with concrete floors, cinder block walls, and exposed floor joists above. The homeowners wanted to finish the space to include a wet bar, powder room, separate play room for their daughters, bar seating for watching tv and entertaining, as well as a finished living space with a television with hidden surround sound speakers throughout the space. They also requested some unfinished spaces; one for exercise equipment, and one for HVAC, water heater, and extra storage. With those requests in mind, I designed the basement with the above required spaces, while working with the contractor on what components needed to be moved. The homeowner also loved the idea of sliding barn doors, which we were able to use as at the opening to the unfinished storage/HVAC area.
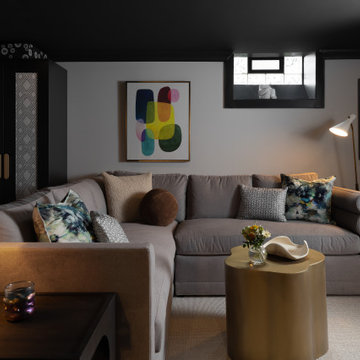
This is an example of a small contemporary fully buried basement in Detroit with a home bar, black walls, vinyl floors, a standard fireplace, a stone fireplace surround, brown floor and wallpaper.
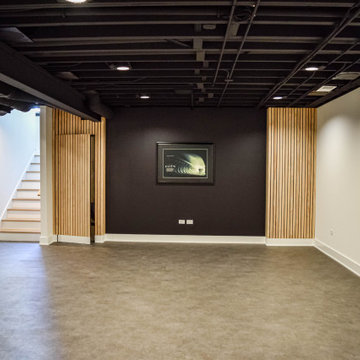
Modern fully buried basement in Chicago with black walls, laminate floors and black floor.

Photo of a modern basement in Denver with grey walls, light hardwood floors, a standard fireplace and a stone fireplace surround.

Lower Level Living/Media Area features white oak walls, custom, reclaimed limestone fireplace surround, and media wall - Scandinavian Modern Interior - Indianapolis, IN - Trader's Point - Architect: HAUS | Architecture For Modern Lifestyles - Construction Manager: WERK | Building Modern - Christopher Short + Paul Reynolds - Photo: HAUS | Architecture - Photo: Premier Luxury Electronic Lifestyles

Design ideas for a large contemporary walk-out basement in Atlanta with a home bar, black walls, vinyl floors, a standard fireplace, a brick fireplace surround, brown floor and planked wall panelling.

In this Basement, we created a place to relax, entertain, and ultimately create memories in this glam, elegant, with a rustic twist vibe space. The Cambria Luxury Series countertop makes a statement and sets the tone. A white background intersected with bold, translucent black and charcoal veins with muted light gray spatter and cross veins dispersed throughout. We created three intimate areas to entertain without feeling separated as a whole.
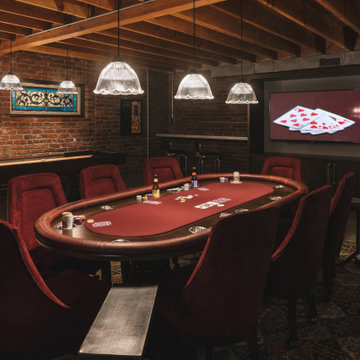
The homeowners had a very specific vision for their large daylight basement. To begin, Neil Kelly's team, led by Portland Design Consultant Fabian Genovesi, took down numerous walls to completely open up the space, including the ceilings, and removed carpet to expose the concrete flooring. The concrete flooring was repaired, resurfaced and sealed with cracks in tact for authenticity. Beams and ductwork were left exposed, yet refined, with additional piping to conceal electrical and gas lines. Century-old reclaimed brick was hand-picked by the homeowner for the east interior wall, encasing stained glass windows which were are also reclaimed and more than 100 years old. Aluminum bar-top seating areas in two spaces. A media center with custom cabinetry and pistons repurposed as cabinet pulls. And the star of the show, a full 4-seat wet bar with custom glass shelving, more custom cabinetry, and an integrated television-- one of 3 TVs in the space. The new one-of-a-kind basement has room for a professional 10-person poker table, pool table, 14' shuffleboard table, and plush seating.
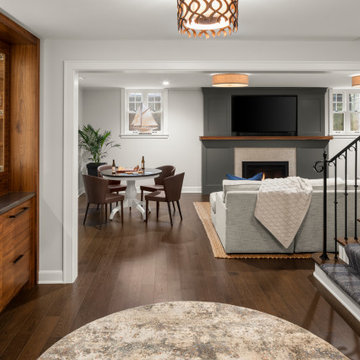
2020 Artisan Home Tour
Remodeler: Vujovich, Inc.
Photo: Landmark Photography
• For questions on this project including features or finishes, please reach out to the remodeler of this home.
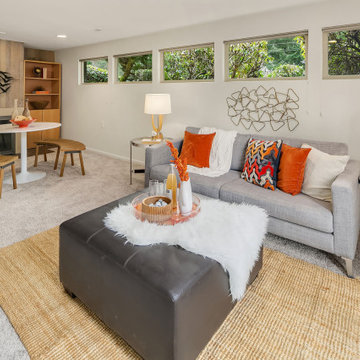
Family area in the basement of a remodelled midcentury modern house with a wood panelled wall.
Inspiration for a large midcentury basement in Seattle with white walls, carpet, a standard fireplace, a wood fireplace surround and grey floor.
Inspiration for a large midcentury basement in Seattle with white walls, carpet, a standard fireplace, a wood fireplace surround and grey floor.
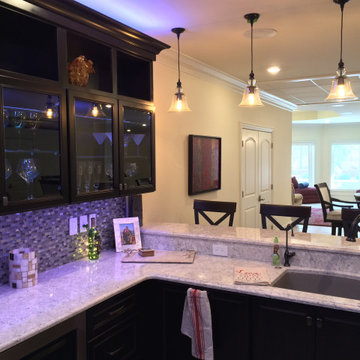
Design ideas for an expansive transitional walk-out basement in Chicago with beige walls, porcelain floors, no fireplace and grey floor.
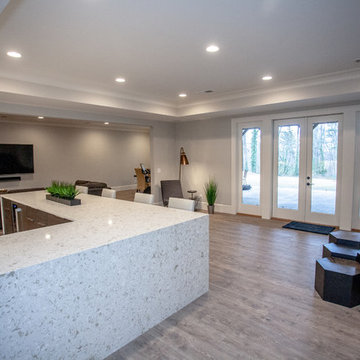
Design ideas for a large transitional walk-out basement in Atlanta with grey walls, light hardwood floors and brown floor.
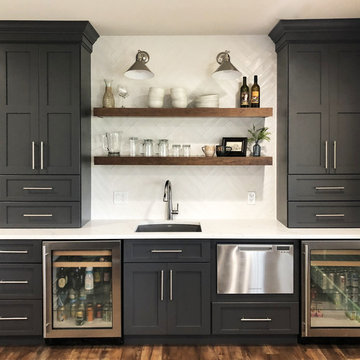
Photo of a mid-sized transitional walk-out basement in Seattle with grey walls, laminate floors, a standard fireplace, a stone fireplace surround and brown floor.
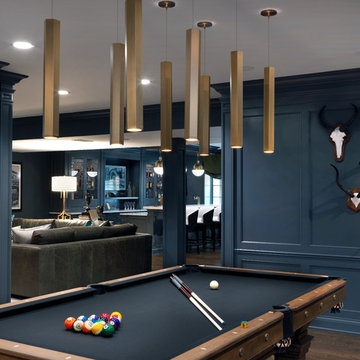
Cynthia Lynn
Photo of a large transitional look-out basement in Chicago with grey walls, dark hardwood floors, no fireplace and brown floor.
Photo of a large transitional look-out basement in Chicago with grey walls, dark hardwood floors, no fireplace and brown floor.
Pink, Black Basement Design Ideas
1
