Black Powder Room Design Ideas with a Freestanding Vanity
Refine by:
Budget
Sort by:Popular Today
1 - 20 of 337 photos
Item 1 of 3

This powder room has a marble console sink complete with a terra-cotta Spanish tile ogee patterned wall.
Inspiration for a small mediterranean powder room in Los Angeles with white cabinets, a one-piece toilet, beige tile, terra-cotta tile, black walls, light hardwood floors, a console sink, marble benchtops, beige floor, grey benchtops and a freestanding vanity.
Inspiration for a small mediterranean powder room in Los Angeles with white cabinets, a one-piece toilet, beige tile, terra-cotta tile, black walls, light hardwood floors, a console sink, marble benchtops, beige floor, grey benchtops and a freestanding vanity.

Small powder bathroom with floral purple wallpaper and an eclectic mirror.
This is an example of a small transitional powder room in Denver with purple walls, dark hardwood floors, a pedestal sink, brown floor, a freestanding vanity and wallpaper.
This is an example of a small transitional powder room in Denver with purple walls, dark hardwood floors, a pedestal sink, brown floor, a freestanding vanity and wallpaper.

Download our free ebook, Creating the Ideal Kitchen. DOWNLOAD NOW
This family from Wheaton was ready to remodel their kitchen, dining room and powder room. The project didn’t call for any structural or space planning changes but the makeover still had a massive impact on their home. The homeowners wanted to change their dated 1990’s brown speckled granite and light maple kitchen. They liked the welcoming feeling they got from the wood and warm tones in their current kitchen, but this style clashed with their vision of a deVOL type kitchen, a London-based furniture company. Their inspiration came from the country homes of the UK that mix the warmth of traditional detail with clean lines and modern updates.
To create their vision, we started with all new framed cabinets with a modified overlay painted in beautiful, understated colors. Our clients were adamant about “no white cabinets.” Instead we used an oyster color for the perimeter and a custom color match to a specific shade of green chosen by the homeowner. The use of a simple color pallet reduces the visual noise and allows the space to feel open and welcoming. We also painted the trim above the cabinets the same color to make the cabinets look taller. The room trim was painted a bright clean white to match the ceiling.
In true English fashion our clients are not coffee drinkers, but they LOVE tea. We created a tea station for them where they can prepare and serve tea. We added plenty of glass to showcase their tea mugs and adapted the cabinetry below to accommodate storage for their tea items. Function is also key for the English kitchen and the homeowners. They requested a deep farmhouse sink and a cabinet devoted to their heavy mixer because they bake a lot. We then got rid of the stovetop on the island and wall oven and replaced both of them with a range located against the far wall. This gives them plenty of space on the island to roll out dough and prepare any number of baked goods. We then removed the bifold pantry doors and created custom built-ins with plenty of usable storage for all their cooking and baking needs.
The client wanted a big change to the dining room but still wanted to use their own furniture and rug. We installed a toile-like wallpaper on the top half of the room and supported it with white wainscot paneling. We also changed out the light fixture, showing us once again that small changes can have a big impact.
As the final touch, we also re-did the powder room to be in line with the rest of the first floor. We had the new vanity painted in the same oyster color as the kitchen cabinets and then covered the walls in a whimsical patterned wallpaper. Although the homeowners like subtle neutral colors they were willing to go a bit bold in the powder room for something unexpected. For more design inspiration go to: www.kitchenstudio-ge.com

Dane Austin’s Boston interior design studio gave this 1889 Arts and Crafts home a lively, exciting look with bright colors, metal accents, and disparate prints and patterns that create stunning contrast. The enhancements complement the home’s charming, well-preserved original features including lead glass windows and Victorian-era millwork.
---
Project designed by Boston interior design studio Dane Austin Design. They serve Boston, Cambridge, Hingham, Cohasset, Newton, Weston, Lexington, Concord, Dover, Andover, Gloucester, as well as surrounding areas.
For more about Dane Austin Design, click here: https://daneaustindesign.com/
To learn more about this project, click here:
https://daneaustindesign.com/arts-and-crafts-home

This is an example of a beach style powder room in Minneapolis with open cabinets, black cabinets, brown walls, an integrated sink, beige floor, black benchtops, a freestanding vanity and wallpaper.
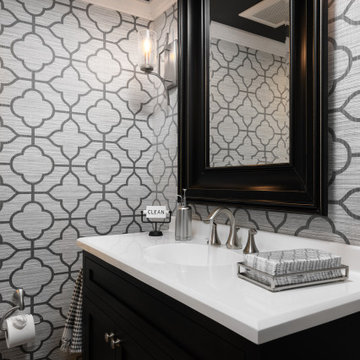
Paint on ceiling is Sherwin Williams Cyberspace, bathroom cabinet by Bertch, faucet is Moen's Eva. Wallpaper by Wallquest - Grass Effects.
Small traditional powder room in Philadelphia with flat-panel cabinets, black cabinets, a two-piece toilet, grey walls, light hardwood floors, an integrated sink, solid surface benchtops, beige floor, white benchtops, a freestanding vanity and wallpaper.
Small traditional powder room in Philadelphia with flat-panel cabinets, black cabinets, a two-piece toilet, grey walls, light hardwood floors, an integrated sink, solid surface benchtops, beige floor, white benchtops, a freestanding vanity and wallpaper.
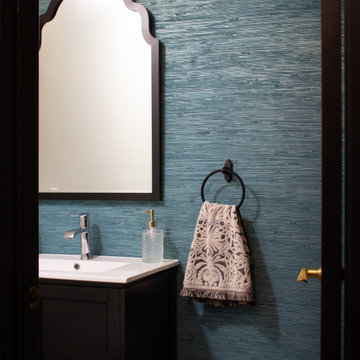
Small contemporary powder room in Philadelphia with black cabinets, blue walls, cement tiles, white benchtops, a freestanding vanity and wallpaper.

Photo of a small eclectic powder room in Seattle with shaker cabinets, white cabinets, a one-piece toilet, blue tile, pink walls, medium hardwood floors, an undermount sink, engineered quartz benchtops, brown floor, white benchtops, a freestanding vanity, wallpaper and terra-cotta tile.
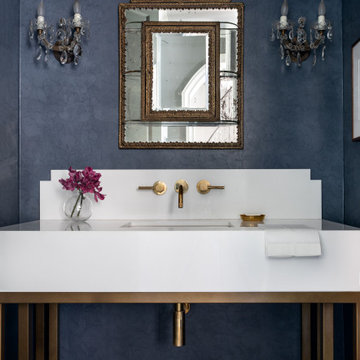
Transitional powder room in Houston with dark hardwood floors, an undermount sink, marble benchtops, white benchtops, a freestanding vanity and wallpaper.
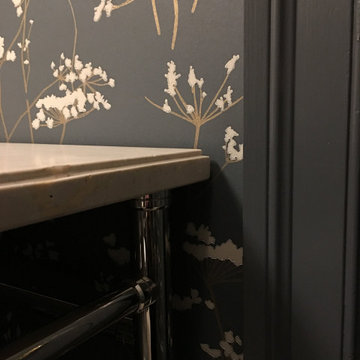
Inspiration for a mid-sized transitional powder room in DC Metro with limestone floors, an undermount sink, marble benchtops, beige floor, beige benchtops, a freestanding vanity and wallpaper.
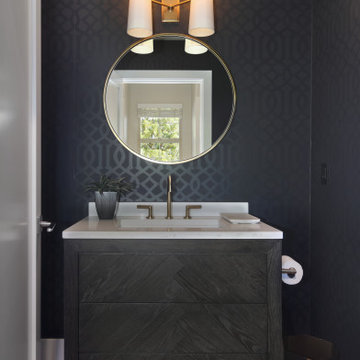
This is an example of a small modern powder room in Orange County with flat-panel cabinets, brown cabinets, black tile, black walls, light hardwood floors, an undermount sink, marble benchtops, grey floor, white benchtops, a freestanding vanity and wallpaper.
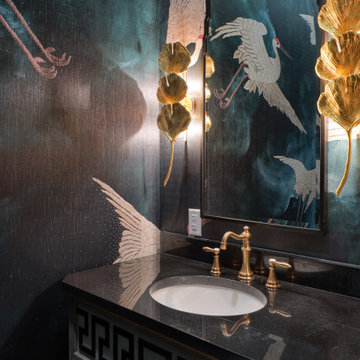
This penthouse in an industrial warehouse pairs old and new for versatility, function, and beauty. The elegant powder room features flying cranes on a moody dark teal wallpaper, 3-tiered gold lotus leaf stack sconces on either side of a beveled mirror, and a furniture style vanity with black counter and gold faucet.
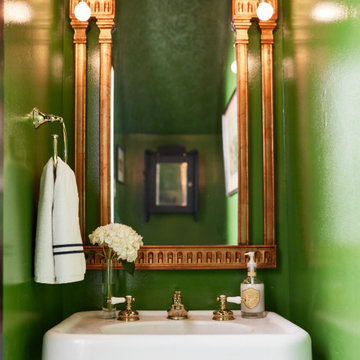
Powder room with preppy green high gloss paint, pedestal sink and brass fixtures. Flooring is marble basketweave tile.
Small traditional powder room in St Louis with marble floors, black floor, white cabinets, green walls, a pedestal sink, a freestanding vanity and vaulted.
Small traditional powder room in St Louis with marble floors, black floor, white cabinets, green walls, a pedestal sink, a freestanding vanity and vaulted.
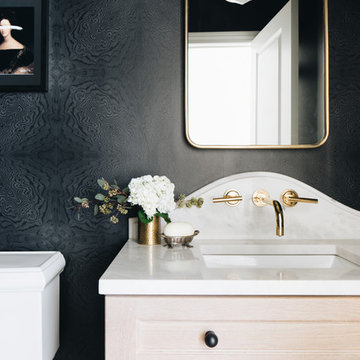
Small transitional powder room in Chicago with shaker cabinets, light wood cabinets, a two-piece toilet, black walls, light hardwood floors, an undermount sink, marble benchtops, brown floor, white benchtops, a freestanding vanity and wallpaper.

Powder room in Wilmington with open cabinets, dark wood cabinets, blue tile, a freestanding vanity, wallpaper and a vessel sink.
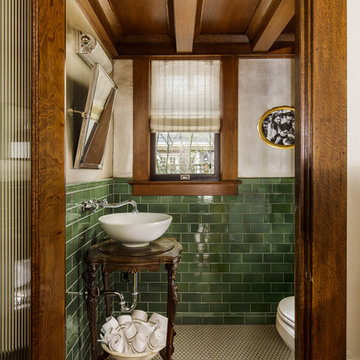
When the house was purchased, someone had lowered the ceiling with gyp board. We re-designed it with a coffer that looked original to the house. The antique stand for the vessel sink was sourced from an antique store in Berkeley CA. The flooring was replaced with traditional 1" hex tile.
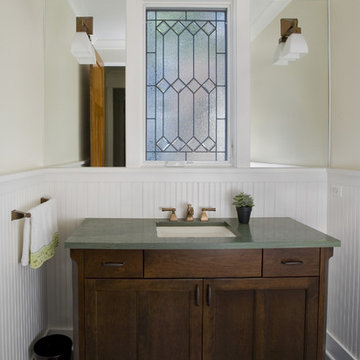
Photo by Linda Oyama-Bryan
This is an example of a mid-sized arts and crafts powder room in Chicago with an undermount sink, shaker cabinets, dark wood cabinets, green benchtops, a two-piece toilet, beige walls, slate floors, granite benchtops, green floor, a freestanding vanity and panelled walls.
This is an example of a mid-sized arts and crafts powder room in Chicago with an undermount sink, shaker cabinets, dark wood cabinets, green benchtops, a two-piece toilet, beige walls, slate floors, granite benchtops, green floor, a freestanding vanity and panelled walls.

Design ideas for an eclectic powder room in Seattle with dark wood cabinets, multi-coloured walls, dark hardwood floors, an undermount sink, brown floor, black benchtops, a freestanding vanity and wallpaper.

Powder room featuring hickory wood vanity, black countertops, gold faucet, black geometric wallpaper, gold mirror, and gold sconce.
Large transitional powder room in Grand Rapids with recessed-panel cabinets, light wood cabinets, black walls, an undermount sink, engineered quartz benchtops, black benchtops, a freestanding vanity and wallpaper.
Large transitional powder room in Grand Rapids with recessed-panel cabinets, light wood cabinets, black walls, an undermount sink, engineered quartz benchtops, black benchtops, a freestanding vanity and wallpaper.
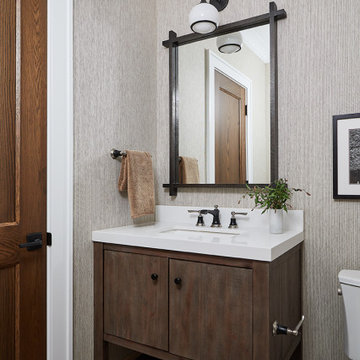
Photo of a mid-sized transitional powder room in Grand Rapids with flat-panel cabinets, medium wood cabinets, grey walls, an undermount sink, multi-coloured floor, a two-piece toilet, slate floors, white benchtops, a freestanding vanity and wallpaper.
Black Powder Room Design Ideas with a Freestanding Vanity
1