Black Powder Room Design Ideas with a Freestanding Vanity
Refine by:
Budget
Sort by:Popular Today
81 - 100 of 336 photos
Item 1 of 3

Dane Austin’s Boston interior design studio gave this 1889 Arts and Crafts home a lively, exciting look with bright colors, metal accents, and disparate prints and patterns that create stunning contrast. The enhancements complement the home’s charming, well-preserved original features including lead glass windows and Victorian-era millwork.
---
Project designed by Boston interior design studio Dane Austin Design. They serve Boston, Cambridge, Hingham, Cohasset, Newton, Weston, Lexington, Concord, Dover, Andover, Gloucester, as well as surrounding areas.
For more about Dane Austin Design, click here: https://daneaustindesign.com/
To learn more about this project, click here:
https://daneaustindesign.com/arts-and-crafts-home
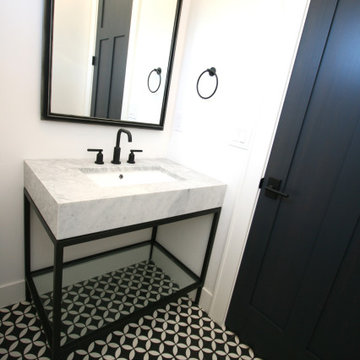
Design ideas for a small transitional powder room in Seattle with furniture-like cabinets, black cabinets, a two-piece toilet, white walls, terra-cotta floors, an undermount sink, marble benchtops, black floor, grey benchtops and a freestanding vanity.
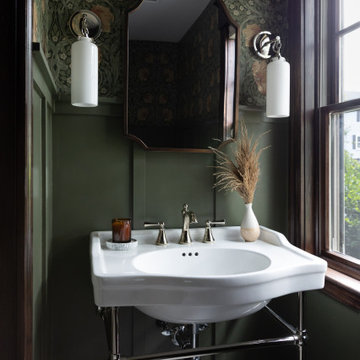
This is an example of an arts and crafts powder room in Boston with green walls, porcelain floors, grey floor, a freestanding vanity, decorative wall panelling, wallpaper and a console sink.
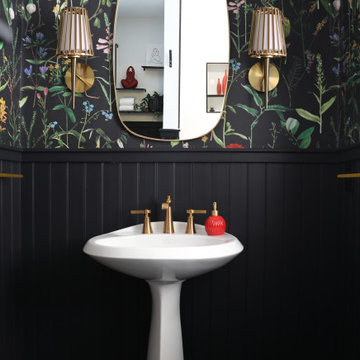
Botanical wallpaper from UK
Inspiration for a transitional powder room in Boston with black walls, ceramic floors, a pedestal sink, black floor, a freestanding vanity and decorative wall panelling.
Inspiration for a transitional powder room in Boston with black walls, ceramic floors, a pedestal sink, black floor, a freestanding vanity and decorative wall panelling.
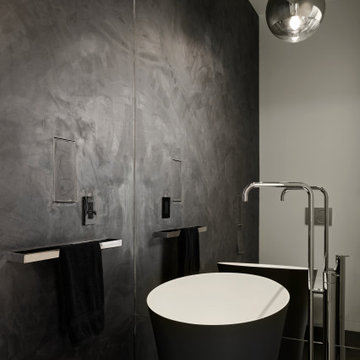
Design ideas for a mid-sized contemporary powder room in San Francisco with a wall-mount toilet, grey walls, porcelain floors, a wall-mount sink, solid surface benchtops, black floor, white benchtops and a freestanding vanity.
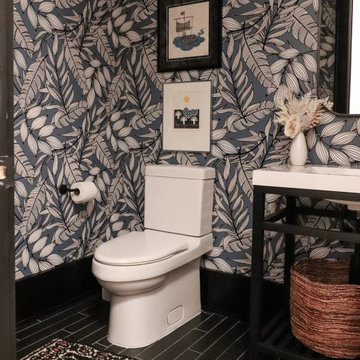
There is no better place for a mix of bold pattern, funky art, and vintage texture than a casual room that is tucked away - in this case, the powder room that is off the mudroom hallway. This is a delightful space that doesn't overpower the senses by sticking to a tight color scheme where blue is the only color on a black-and-white- base.
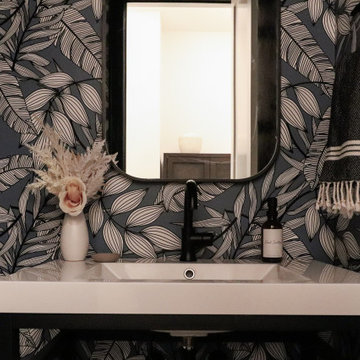
There is no better place for a mix of bold pattern, funky art, and vintage texture than a casual room that is tucked away - in this case, the powder room that is off the mudroom hallway. This is a delightful space that doesn't overpower the senses by sticking to a tight color scheme where blue is the only color on a black-and-white- base.

Download our free ebook, Creating the Ideal Kitchen. DOWNLOAD NOW
The homeowners built their traditional Colonial style home 17 years’ ago. It was in great shape but needed some updating. Over the years, their taste had drifted into a more contemporary realm, and they wanted our help to bridge the gap between traditional and modern.
We decided the layout of the kitchen worked well in the space and the cabinets were in good shape, so we opted to do a refresh with the kitchen. The original kitchen had blond maple cabinets and granite countertops. This was also a great opportunity to make some updates to the functionality that they were hoping to accomplish.
After re-finishing all the first floor wood floors with a gray stain, which helped to remove some of the red tones from the red oak, we painted the cabinetry Benjamin Moore “Repose Gray” a very soft light gray. The new countertops are hardworking quartz, and the waterfall countertop to the left of the sink gives a bit of the contemporary flavor.
We reworked the refrigerator wall to create more pantry storage and eliminated the double oven in favor of a single oven and a steam oven. The existing cooktop was replaced with a new range paired with a Venetian plaster hood above. The glossy finish from the hood is echoed in the pendant lights. A touch of gold in the lighting and hardware adds some contrast to the gray and white. A theme we repeated down to the smallest detail illustrated by the Jason Wu faucet by Brizo with its similar touches of white and gold (the arrival of which we eagerly awaited for months due to ripples in the supply chain – but worth it!).
The original breakfast room was pleasant enough with its windows looking into the backyard. Now with its colorful window treatments, new blue chairs and sculptural light fixture, this space flows seamlessly into the kitchen and gives more of a punch to the space.
The original butler’s pantry was functional but was also starting to show its age. The new space was inspired by a wallpaper selection that our client had set aside as a possibility for a future project. It worked perfectly with our pallet and gave a fun eclectic vibe to this functional space. We eliminated some upper cabinets in favor of open shelving and painted the cabinetry in a high gloss finish, added a beautiful quartzite countertop and some statement lighting. The new room is anything but cookie cutter.
Next the mudroom. You can see a peek of the mudroom across the way from the butler’s pantry which got a facelift with new paint, tile floor, lighting and hardware. Simple updates but a dramatic change! The first floor powder room got the glam treatment with its own update of wainscoting, wallpaper, console sink, fixtures and artwork. A great little introduction to what’s to come in the rest of the home.
The whole first floor now flows together in a cohesive pallet of green and blue, reflects the homeowner’s desire for a more modern aesthetic, and feels like a thoughtful and intentional evolution. Our clients were wonderful to work with! Their style meshed perfectly with our brand aesthetic which created the opportunity for wonderful things to happen. We know they will enjoy their remodel for many years to come!
Photography by Margaret Rajic Photography
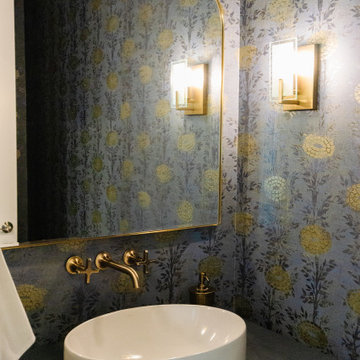
This enchantingly renovated bathroom exudes a sense of vintage charm combined with modern elegance. The standout feature is the captivating botanical wallpaper in muted tones, adorned with a whimsical floral pattern, setting a serene and inviting backdrop. A curved-edge, gold-trimmed mirror effortlessly complements the luxurious brushed gold wall-mounted fixtures, enhancing the room's opulent vibe. The pristine white, modern above-counter basin rests gracefully atop a moody-hued countertop, contrasting beautifully with the rich wooden cabinetry beneath. The chic and minimalistic wall sconces cast a warm and welcoming glow, tying together the room's myriad of textures and tones. This bathroom, with its delicate balance of old-world charm and contemporary flair, showcases the epitome of tasteful design and craftsmanship.

Inspiration for a contemporary powder room in Other with green tile, ceramic tile, multi-coloured walls, light hardwood floors, a pedestal sink, solid surface benchtops, white benchtops, a freestanding vanity and wallpaper.
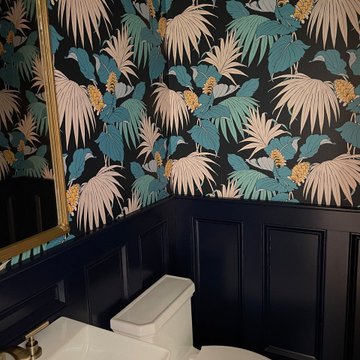
Design ideas for a small transitional powder room with white cabinets, a freestanding vanity and wallpaper.

n the powder room, we went for a completely different look. I always say, there are no rules in a powder room, you can do whatever you want in there (from a design perspective at least). In ours, we opted to black it out. The walls are wrapped in a black and brass inlay tile, the ceiling is painted black and the vanity and faucet are black. Even the toilet and the toilet paper are black…we did not hold back. Above the vanity, we incorporated an antiqued mirror with brass talons wrapping around it to give a luxe, dramatic touch and suspended one single pendant in front of it.

This powder room has a marble console sink complete with a terra-cotta Spanish tile ogee patterned wall.
Inspiration for a small mediterranean powder room in Los Angeles with white cabinets, a one-piece toilet, beige tile, terra-cotta tile, black walls, light hardwood floors, a console sink, marble benchtops, beige floor, grey benchtops and a freestanding vanity.
Inspiration for a small mediterranean powder room in Los Angeles with white cabinets, a one-piece toilet, beige tile, terra-cotta tile, black walls, light hardwood floors, a console sink, marble benchtops, beige floor, grey benchtops and a freestanding vanity.
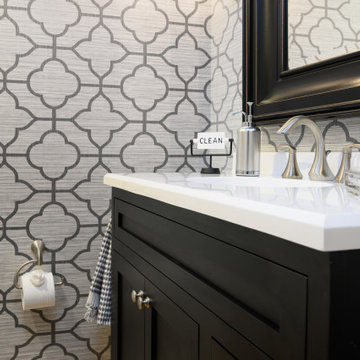
Paint on ceiling is Sherwin Williams Cyberspace, bathroom cabinet by Bertch, faucet is Moen's Eva. Wallpaper by Wallquest - Grass Effects.
Photo of a small traditional powder room in Philadelphia with flat-panel cabinets, black cabinets, a two-piece toilet, grey walls, light hardwood floors, an integrated sink, solid surface benchtops, beige floor, white benchtops, a freestanding vanity and wallpaper.
Photo of a small traditional powder room in Philadelphia with flat-panel cabinets, black cabinets, a two-piece toilet, grey walls, light hardwood floors, an integrated sink, solid surface benchtops, beige floor, white benchtops, a freestanding vanity and wallpaper.
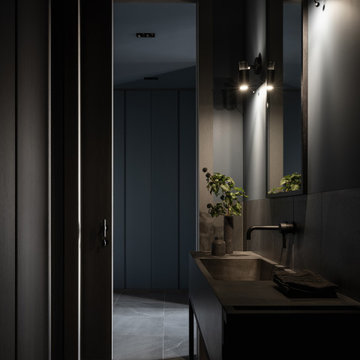
Гостевой санузел
Photo of a mid-sized industrial powder room in Moscow with grey cabinets, gray tile, grey walls, an integrated sink, grey floor, grey benchtops and a freestanding vanity.
Photo of a mid-sized industrial powder room in Moscow with grey cabinets, gray tile, grey walls, an integrated sink, grey floor, grey benchtops and a freestanding vanity.
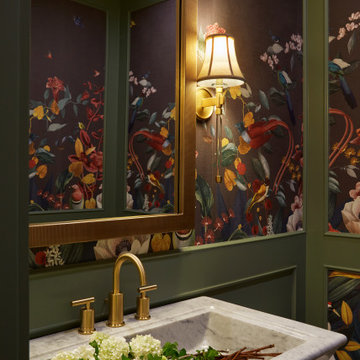
Luxe meets functional in this powder room. Rich green wainscoting is highlighted by custom wallcovering in a colorful nature inspired pattern. Marble pedestal sink and brass accents further emphasize the depth of this small powder room.
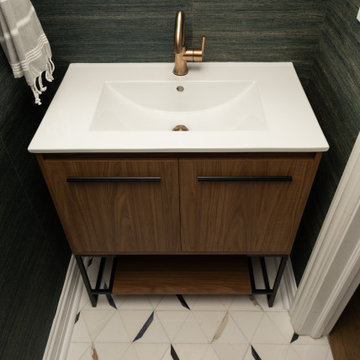
Photo of a small transitional powder room in Chicago with flat-panel cabinets, medium wood cabinets, green walls, an integrated sink, multi-coloured floor, white benchtops and a freestanding vanity.

Powder room features custom sink stand.
Mid-sized transitional powder room in Austin with black cabinets, a one-piece toilet, grey walls, dark hardwood floors, an integrated sink, granite benchtops, brown floor, black benchtops, a freestanding vanity and wallpaper.
Mid-sized transitional powder room in Austin with black cabinets, a one-piece toilet, grey walls, dark hardwood floors, an integrated sink, granite benchtops, brown floor, black benchtops, a freestanding vanity and wallpaper.

Inspiration for a transitional powder room in Calgary with furniture-like cabinets, brown cabinets, a wall-mount toilet, green walls, medium hardwood floors, an undermount sink, quartzite benchtops, beige floor, black benchtops, a freestanding vanity and exposed beam.
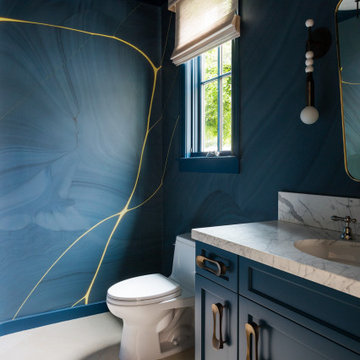
Photo of a mid-sized contemporary powder room in Houston with blue cabinets, white benchtops, wallpaper, shaker cabinets, a two-piece toilet, blue walls, an undermount sink, beige floor and a freestanding vanity.
Black Powder Room Design Ideas with a Freestanding Vanity
5