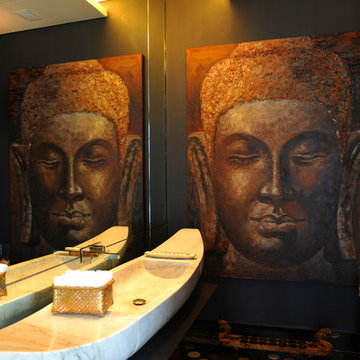Black Powder Room Design Ideas with a Trough Sink
Refine by:
Budget
Sort by:Popular Today
1 - 20 of 55 photos
Item 1 of 3
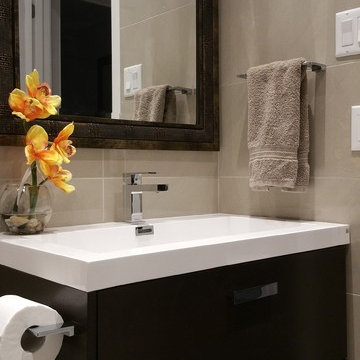
Bathroom renovated and designed by SCD Design & Construction. Make your bathroom more than just a bathroom with beautiful tiling and a timeless contemporary style! Take your lifestyle to new heights with SCD Design & Construction next time you renovate your home!
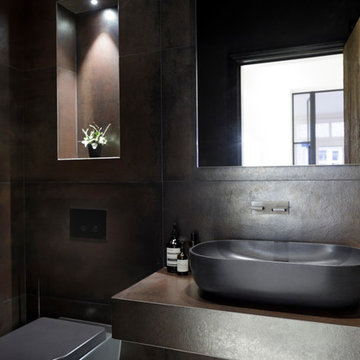
A stylish contemporary cloakroom interior with Italian black furniture and fittings & bronze metal effect tiles with John Cullen Lighting controlled via a Lutron system.
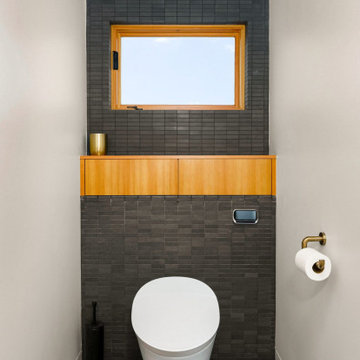
Photo of a contemporary powder room in Other with flat-panel cabinets, black cabinets, black tile, mosaic tile floors, a trough sink, marble benchtops, black floor, multi-coloured benchtops, a floating vanity and a bidet.
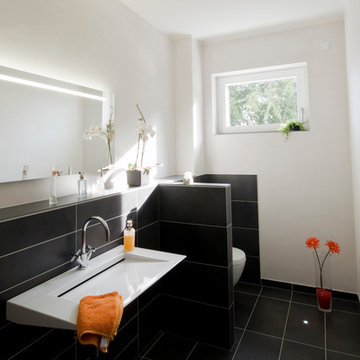
Tom V. Kortmann
Mausklick Mediendesign, www.mausklick.com
Design ideas for a mid-sized contemporary powder room in Essen with black tile, white walls and a trough sink.
Design ideas for a mid-sized contemporary powder room in Essen with black tile, white walls and a trough sink.
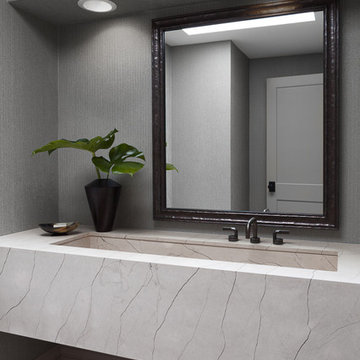
This powder room has a simple, clean, modern, unadorned feel and look. A floating stone vanity with a rectangular, integrated under mount sink offers a clean appeal. The faucet was off set in order to avoid moving the existing plumbing and the wallpaper was added for a nice but light textural feel and look. We kept the soffit and treated it as the wall to allow the height of the ceiling to show itself off.
Photo credit: Janet Mesic Mackie
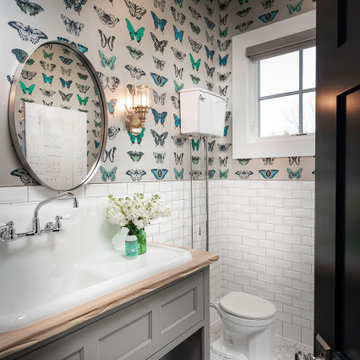
Inspiration for a mid-sized transitional powder room in Other with grey cabinets, a two-piece toilet, white tile, subway tile, porcelain floors, a trough sink, wood benchtops, white floor, brown benchtops and recessed-panel cabinets.
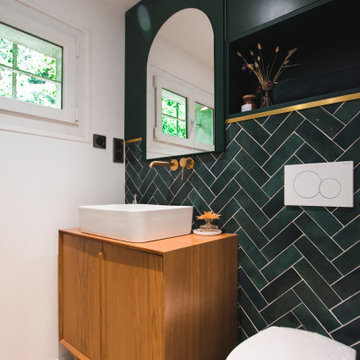
Design ideas for a midcentury powder room in Bordeaux with a wall-mount toilet, green tile, green walls, a trough sink, green benchtops and a freestanding vanity.
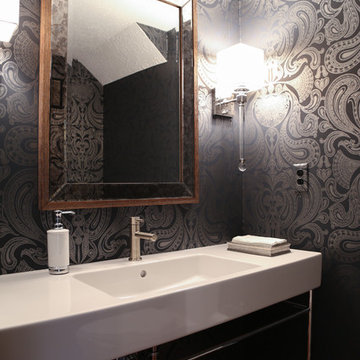
Anne Buskirk
Photo of a mid-sized contemporary powder room in Indianapolis with a one-piece toilet, white tile, stone slab, black walls, medium hardwood floors and a trough sink.
Photo of a mid-sized contemporary powder room in Indianapolis with a one-piece toilet, white tile, stone slab, black walls, medium hardwood floors and a trough sink.
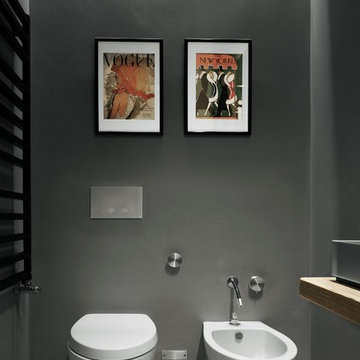
Small contemporary powder room in Milan with open cabinets, a wall-mount toilet, grey walls, a trough sink, wood benchtops and brown benchtops.
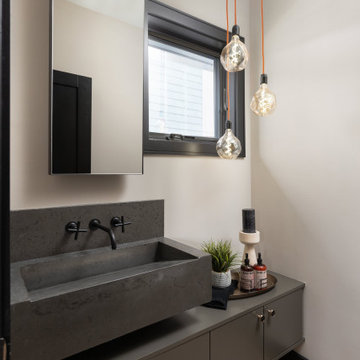
Small contemporary powder room in Detroit with flat-panel cabinets, grey cabinets, a wall-mount toilet, beige walls, medium hardwood floors, a trough sink, concrete benchtops, brown floor, black benchtops and a floating vanity.
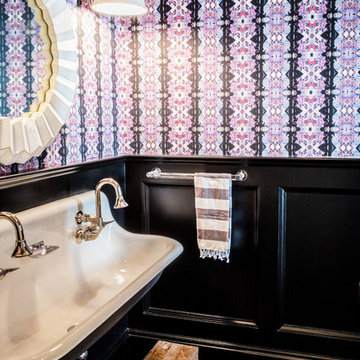
Photo of a small transitional powder room in New York with black walls, dark hardwood floors, a trough sink and black floor.
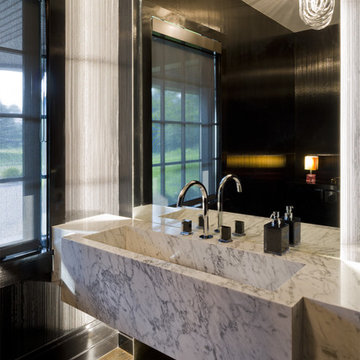
Adrian Wilson
This is an example of a mid-sized contemporary powder room in New York with a trough sink, marble benchtops, black walls and dark hardwood floors.
This is an example of a mid-sized contemporary powder room in New York with a trough sink, marble benchtops, black walls and dark hardwood floors.
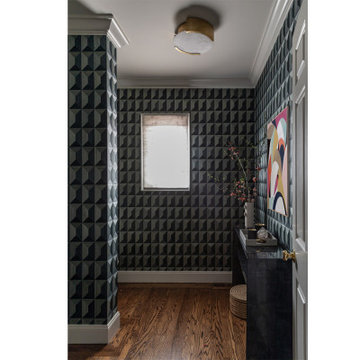
This is an example of a large transitional powder room in San Francisco with a freestanding vanity, multi-coloured walls, dark hardwood floors, a trough sink, wallpaper, flat-panel cabinets, dark wood cabinets, solid surface benchtops and white benchtops.
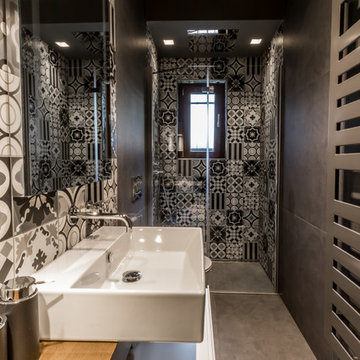
Photo credit: arch. Francesca Venini
Inspiration for a small modern powder room in Other with flat-panel cabinets, white cabinets, a wall-mount toilet, gray tile, porcelain tile, grey walls, porcelain floors, a trough sink, wood benchtops, grey floor and brown benchtops.
Inspiration for a small modern powder room in Other with flat-panel cabinets, white cabinets, a wall-mount toilet, gray tile, porcelain tile, grey walls, porcelain floors, a trough sink, wood benchtops, grey floor and brown benchtops.
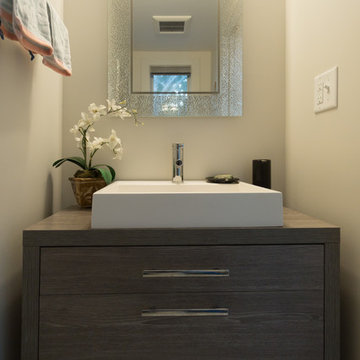
Lori Whalen Photography
Inspiration for a mid-sized contemporary powder room in Boston with flat-panel cabinets, dark wood cabinets, beige walls and a trough sink.
Inspiration for a mid-sized contemporary powder room in Boston with flat-panel cabinets, dark wood cabinets, beige walls and a trough sink.
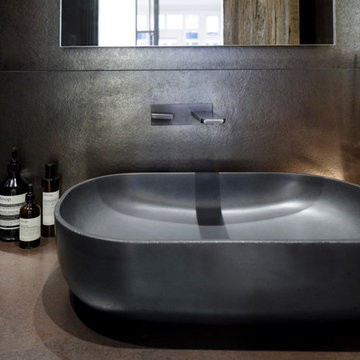
A stylish contemporary cloakroom interior with Italian black furniture and fittings & bronze metal effect tiles with John Cullen Lighting controlled via a Lutron system.
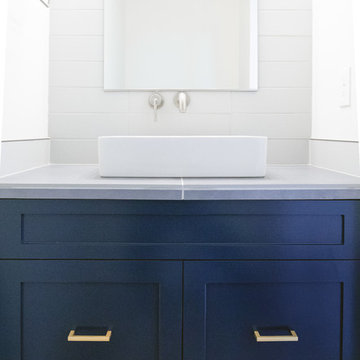
Small contemporary powder room in Portland with recessed-panel cabinets, blue cabinets, white tile, ceramic tile, white walls, a trough sink, solid surface benchtops and grey benchtops.
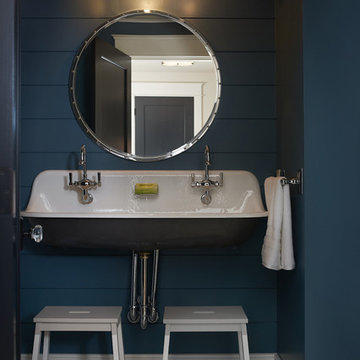
The best of the past and present meet in this distinguished design. Custom craftsmanship and distinctive detailing lend to this lakefront residences’ classic design with a contemporary and light-filled floor plan. The main level features almost 3,000 square feet of open living, from the charming entry with multiple back of house spaces to the central kitchen and living room with stone clad fireplace.
An ARDA for indoor living goes to
Visbeen Architects, Inc.
Designers: Vision Interiors by Visbeen with Visbeen Architects, Inc.
From: East Grand Rapids, Michigan
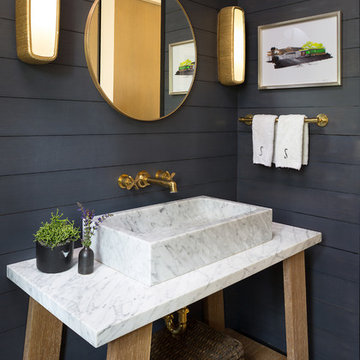
Contrasting materials provide visual pop in this powder room space. The darker wall finish makes the brass accents pop, while the white marble sink and counter provide contrast
Black Powder Room Design Ideas with a Trough Sink
1
